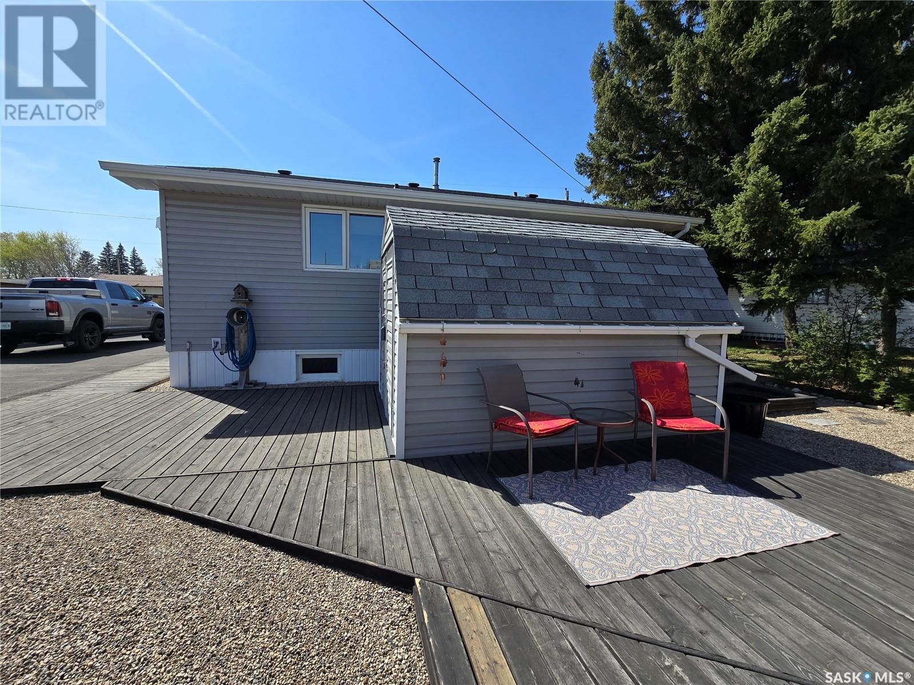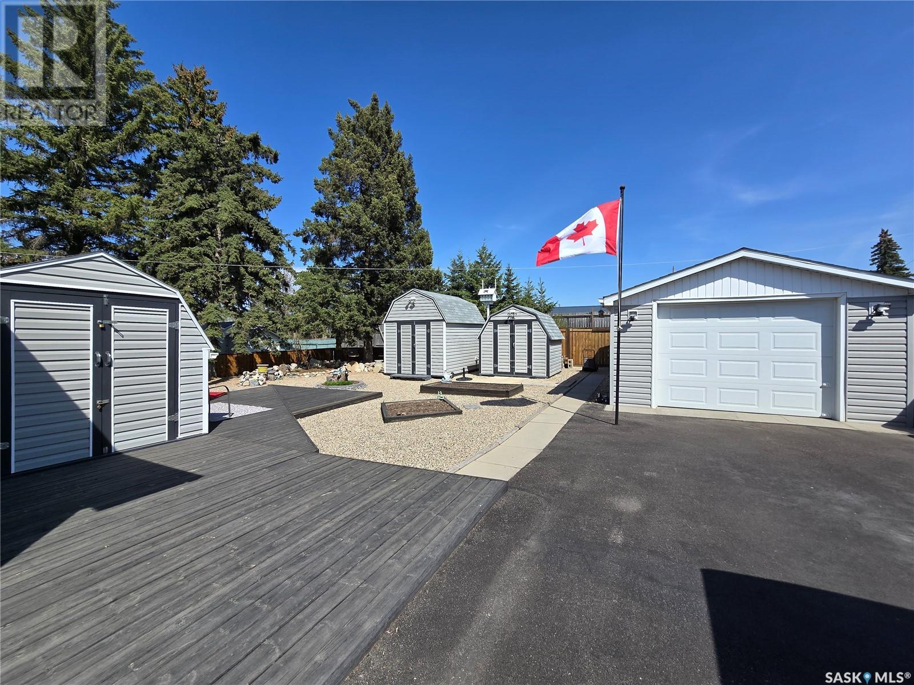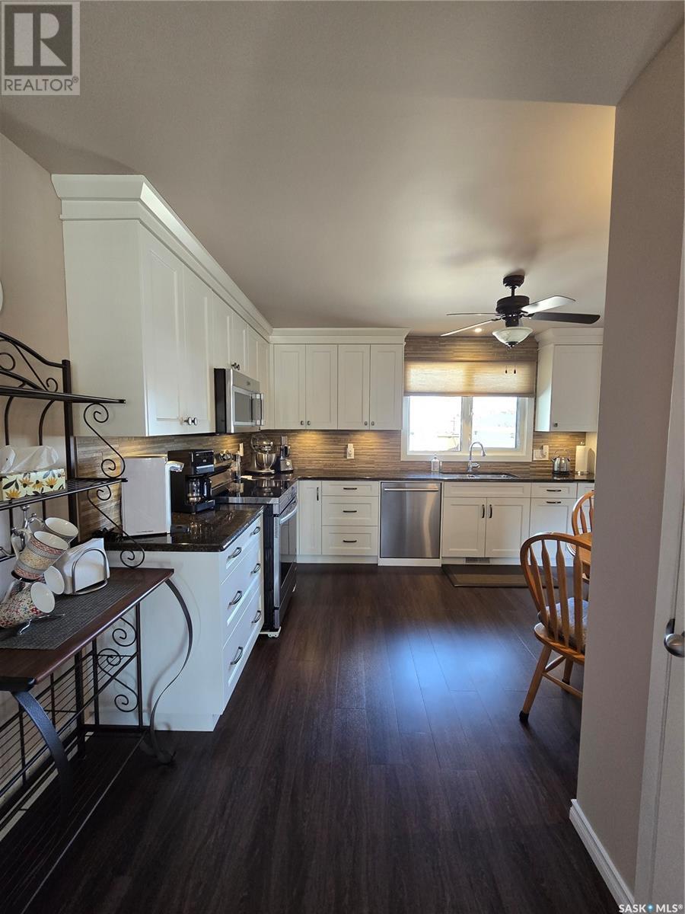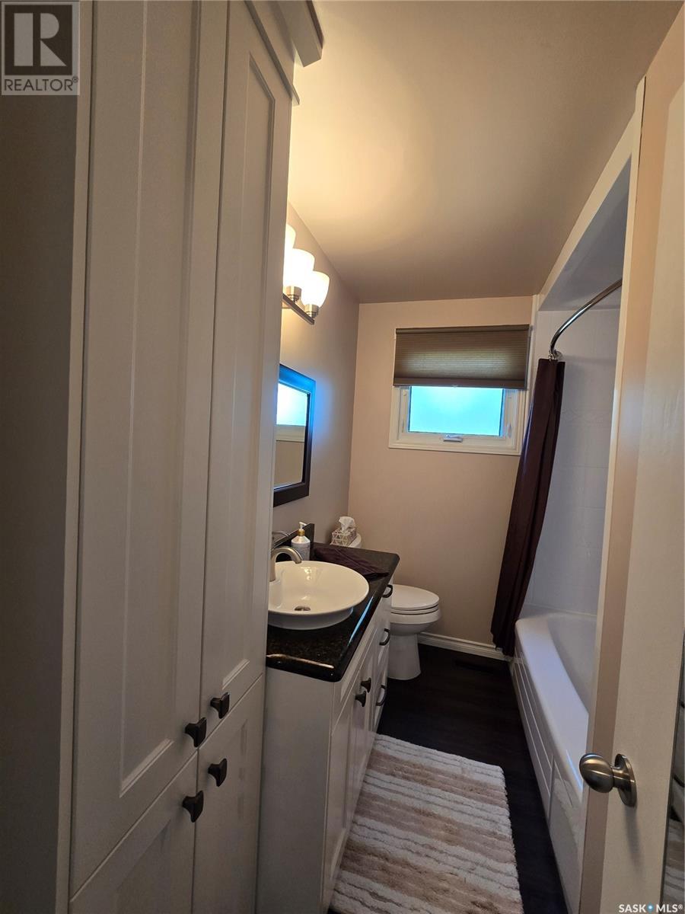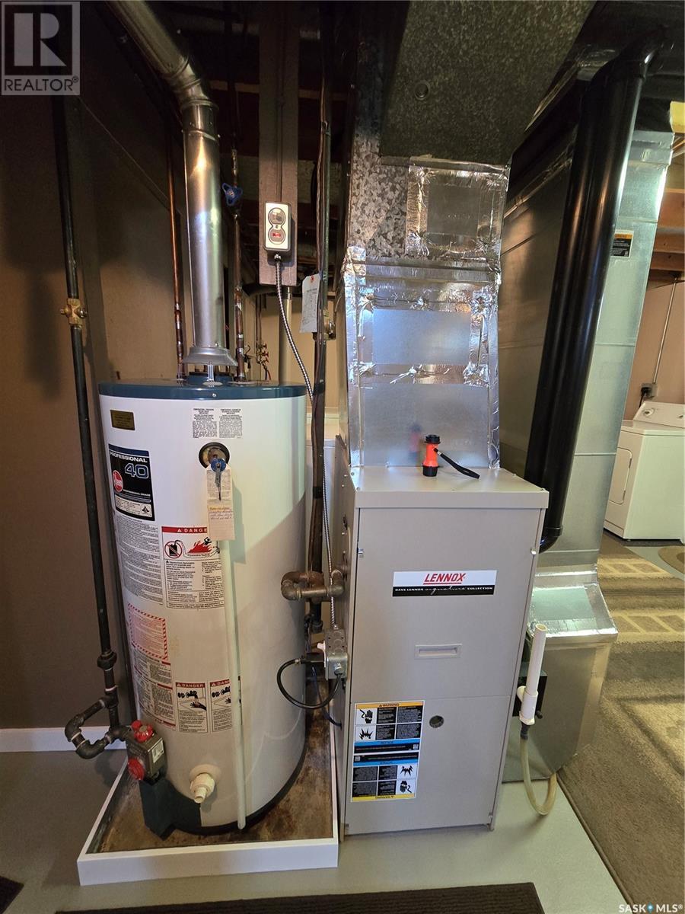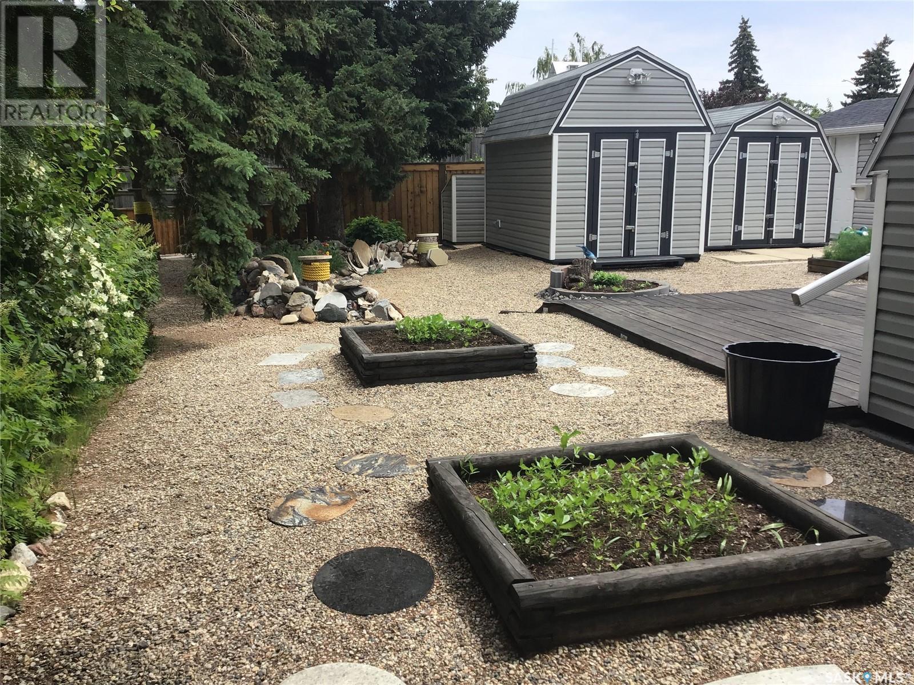3 Bedroom
2 Bathroom
870 sqft
Bungalow
Central Air Conditioning
Forced Air
Lawn, Garden Area
$189,900
This home is the COMPLETE PACKAGE inside and out! "PRIDE OF OWNERSHIP" Modern vibe , clean , organized ... MOVE IN READY home in Grenfell , a progressive community, just over an hour to Regina and an hour to Yorkton. Built in 1972, this solid 3 bedroom +2 bath home has had some top updates, to include a professionally updated kitchen classic cabinets, Granite counter tops, Italian backsplash, Stainless steel appliances, under cabinet lighting, luxury vinyl flooring throughout the main floor. The layout in the this 870 sq ft home will surprise you with 2 large bedrooms , a spacious and bright living room and a renovated 4 piece bath with "Bathfitters " tub and surround, granite counters , and new cabinet. The home features a Neutral color palette to compliment most decor. Basement will provide an extra room (bedroom) or use as a family area, exercise room , you decide. Lots of storage with a "Costco Corner" area with shelves and a cold room, 1/2 bath and a workshop room. The main open room has 2 washers and a dryer, a HE furnace (2005) and central air. Check out the outdoor area, starting with a detached insulated garage (14' x 28') , complete with workbench, winch, shelving, door opener. Thie Xeriscape yard has 3 sheds (2- 8' x 12'+ 1- 8' x 8') that have all underground power and lots of storage room. and a wood shed. 3 sided fence is built to last with treated oiled wood. Like to dig in the dirt? There are multiple garden beds to plant veggies and the front beds have beautiful perennials. If you love the sun , you can enjoy a wood style deck that would be great for a gazebo, love the shade, there is an area to cool down and watch the birds. Many varieties of trees, ornamental orange, spirea, lilacs, saskatoon bushes, wild plum, raspberries . Asphalt driveway has been repaved and resealed , there is enough room to park your RV , and many vehicles. New beginnings start here! Extra assets to this amazing property: Triple pane windows , IKOR dynasty shingles. (id:51699)
Property Details
|
MLS® Number
|
SK005369 |
|
Property Type
|
Single Family |
|
Features
|
Treed, Irregular Lot Size, Lane, Double Width Or More Driveway, Sump Pump |
Building
|
Bathroom Total
|
2 |
|
Bedrooms Total
|
3 |
|
Appliances
|
Washer, Refrigerator, Dishwasher, Dryer, Microwave, Freezer, Window Coverings, Garage Door Opener Remote(s), Storage Shed, Stove |
|
Architectural Style
|
Bungalow |
|
Basement Development
|
Finished |
|
Basement Type
|
Full (finished) |
|
Constructed Date
|
1972 |
|
Cooling Type
|
Central Air Conditioning |
|
Heating Fuel
|
Natural Gas |
|
Heating Type
|
Forced Air |
|
Stories Total
|
1 |
|
Size Interior
|
870 Sqft |
|
Type
|
House |
Parking
|
Detached Garage
|
|
|
R V
|
|
|
Parking Space(s)
|
8 |
Land
|
Acreage
|
No |
|
Fence Type
|
Fence |
|
Landscape Features
|
Lawn, Garden Area |
|
Size Frontage
|
65 Ft |
|
Size Irregular
|
7230.00 |
|
Size Total
|
7230 Sqft |
|
Size Total Text
|
7230 Sqft |
Rooms
| Level |
Type |
Length |
Width |
Dimensions |
|
Basement |
Bedroom |
|
|
13'7 x 15'3 |
|
Basement |
Workshop |
|
|
9'4 x 11'2 |
|
Basement |
Laundry Room |
|
|
12'9 x 16'10 |
|
Basement |
Storage |
|
|
8'5 x 10'5 |
|
Basement |
2pc Bathroom |
|
|
5'10 x 3'5 |
|
Main Level |
Kitchen/dining Room |
|
|
10'2 x 16'8 |
|
Main Level |
Living Room |
|
17 ft |
Measurements not available x 17 ft |
|
Main Level |
Primary Bedroom |
|
|
12'3 x 10'9 |
|
Main Level |
Bedroom |
|
|
12'3 x 10'3 |
|
Main Level |
4pc Bathroom |
|
|
3'8 x 9'8 |
|
Main Level |
Enclosed Porch |
|
|
3'8 x 3'4 |
https://www.realtor.ca/real-estate/28292531/901-francis-street-grenfell





