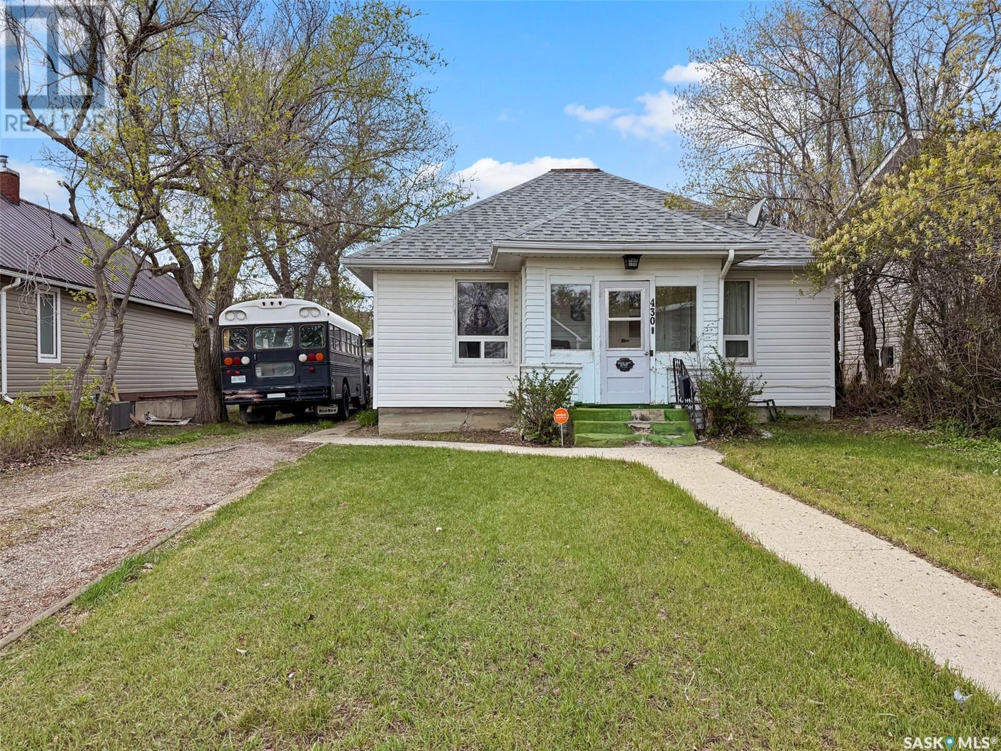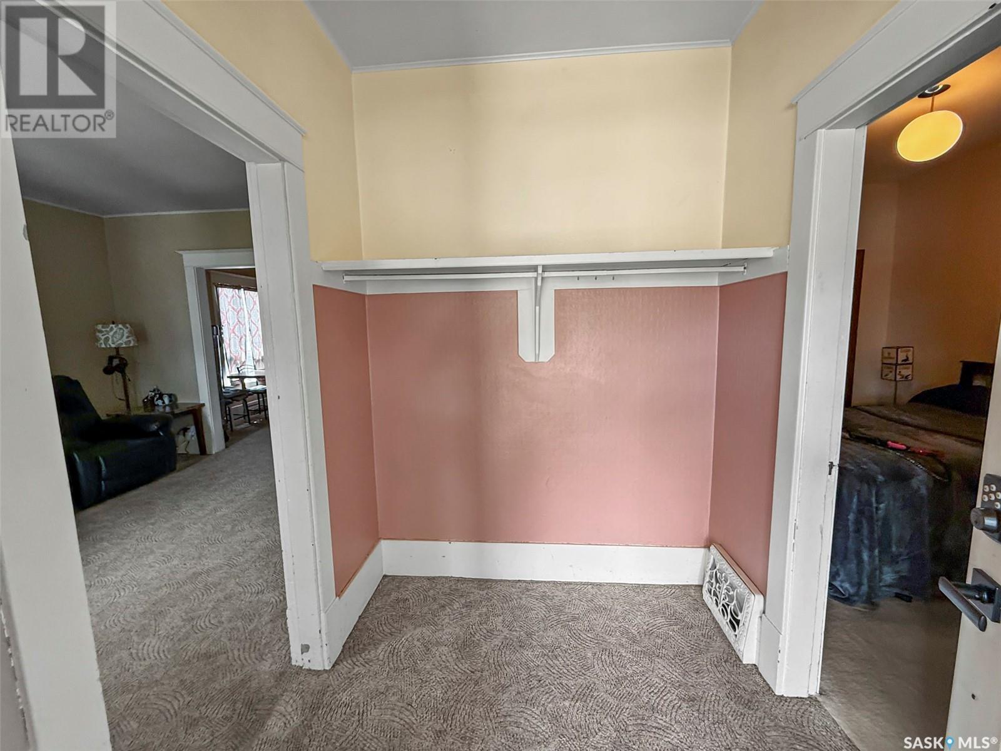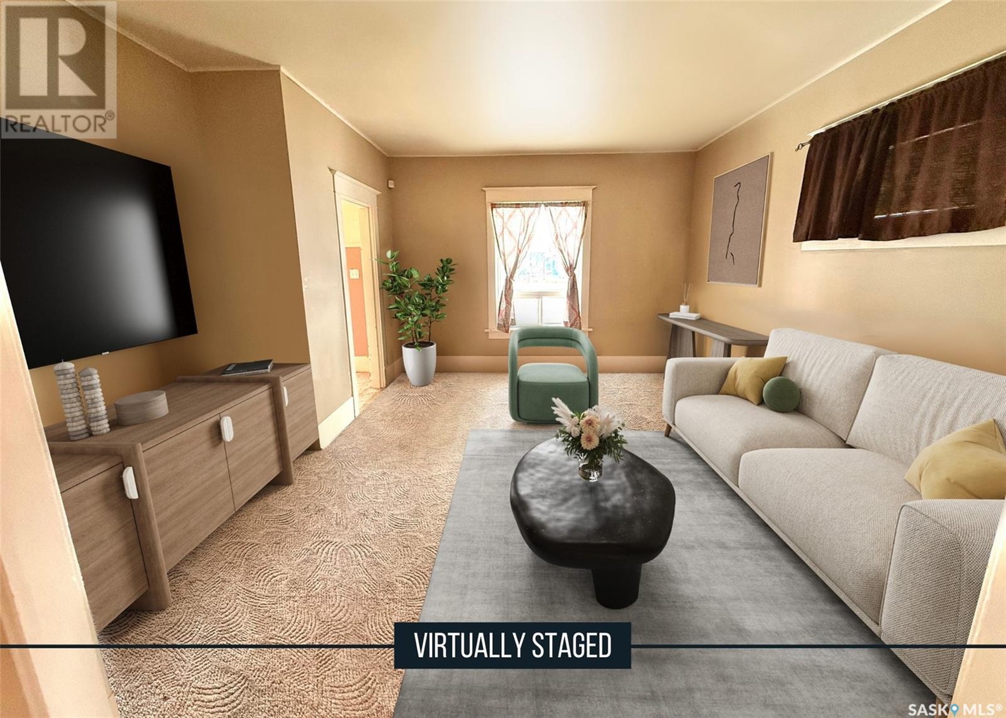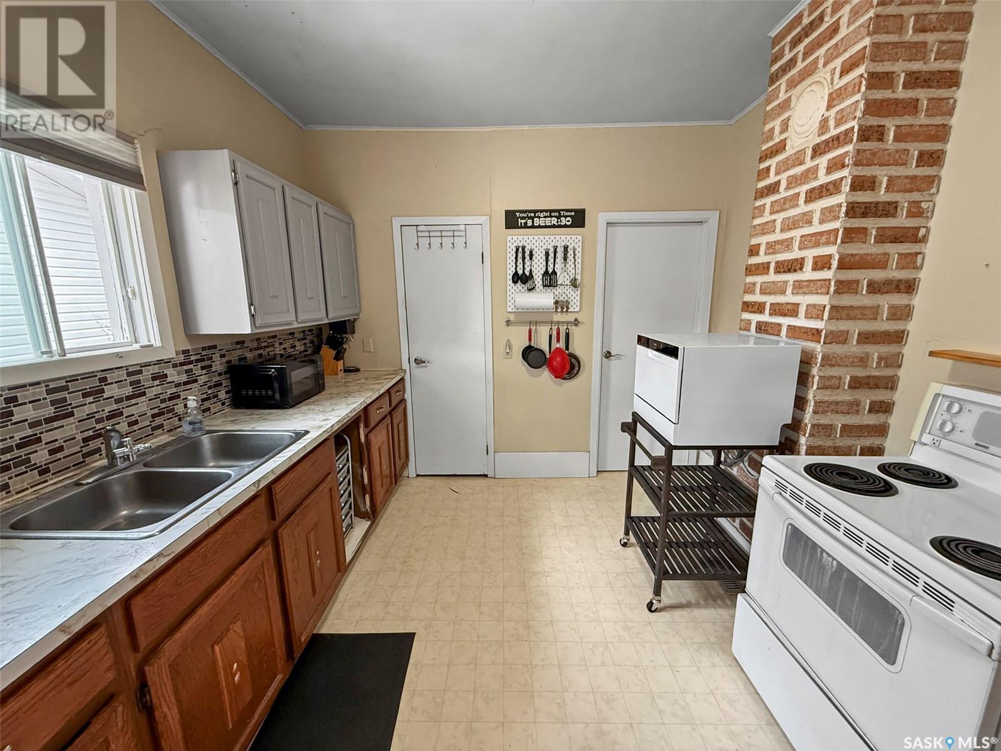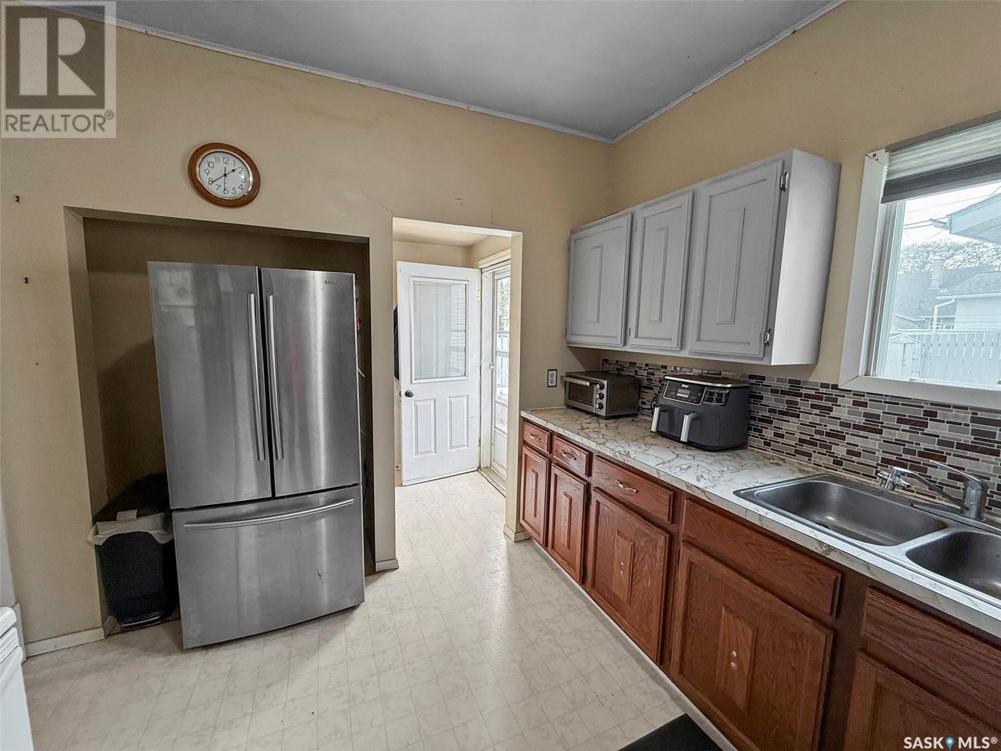2 Bedroom
1 Bathroom
1045 sqft
Bungalow
Forced Air
Lawn
$172,000
Welcome to this charming 2-bedroom bungalow nestled on a quiet, tree-lined street in Swift Current’s desirable north-northwest area. Offering over 1,000 sq ft of comfortable living space, this home features a spacious living & dining area perfect for relaxing or entertaining. The galley-style kitchen offers plenty of functionality with ample cabinetry & a generous walk-in pantry. The large primary bedroom provides a peaceful retreat, and the home includes a 4-piece bath. Most windows have been upgraded to PVC, enhancing energy efficiency, and some plumbing has been updated with PEX for added peace of mind. The lower level offers additional flexibility with a 6’6” ceiling height & a partially finished basement—ideal for storage, hobbies, or future development. Step outside to enjoy the fenced yard, complete with a deck & patio for summer BBQs or quiet evenings outdoors. A major bonus is the 20x24 detached garage, built in 2011, offering space for vehicles, toys, or workshop potential. As well there is ample off street parking with the front drive! Whether you’re a first-time buyer, investor, or downsizing, this well-located home is packed with potential. (id:51699)
Property Details
|
MLS® Number
|
SK005271 |
|
Property Type
|
Single Family |
|
Neigbourhood
|
North West |
|
Features
|
Treed, Lane, Rectangular |
Building
|
Bathroom Total
|
1 |
|
Bedrooms Total
|
2 |
|
Appliances
|
Washer, Refrigerator, Dryer, Freezer, Window Coverings, Garage Door Opener Remote(s), Storage Shed, Stove |
|
Architectural Style
|
Bungalow |
|
Basement Development
|
Partially Finished |
|
Basement Type
|
Partial (partially Finished) |
|
Constructed Date
|
1930 |
|
Heating Fuel
|
Natural Gas |
|
Heating Type
|
Forced Air |
|
Stories Total
|
1 |
|
Size Interior
|
1045 Sqft |
|
Type
|
House |
Parking
|
Detached Garage
|
|
|
R V
|
|
|
Gravel
|
|
|
Parking Space(s)
|
3 |
Land
|
Acreage
|
No |
|
Fence Type
|
Fence |
|
Landscape Features
|
Lawn |
|
Size Frontage
|
50 Ft |
|
Size Irregular
|
5750.00 |
|
Size Total
|
5750 Sqft |
|
Size Total Text
|
5750 Sqft |
Rooms
| Level |
Type |
Length |
Width |
Dimensions |
|
Basement |
Other |
|
|
x x x |
|
Main Level |
Foyer |
6 ft ,11 in |
6 ft |
6 ft ,11 in x 6 ft |
|
Main Level |
Living Room |
13 ft ,11 in |
12 ft |
13 ft ,11 in x 12 ft |
|
Main Level |
Dining Room |
14 ft |
12 ft ,9 in |
14 ft x 12 ft ,9 in |
|
Main Level |
Kitchen |
12 ft ,3 in |
10 ft |
12 ft ,3 in x 10 ft |
|
Main Level |
Primary Bedroom |
14 ft ,6 in |
8 ft ,2 in |
14 ft ,6 in x 8 ft ,2 in |
|
Main Level |
4pc Bathroom |
8 ft ,2 in |
8 ft |
8 ft ,2 in x 8 ft |
|
Main Level |
Bedroom |
12 ft ,7 in |
9 ft ,11 in |
12 ft ,7 in x 9 ft ,11 in |
|
Main Level |
Enclosed Porch |
9 ft ,7 in |
5 ft ,11 in |
9 ft ,7 in x 5 ft ,11 in |
https://www.realtor.ca/real-estate/28294914/430-4th-avenue-nw-swift-current-north-west

