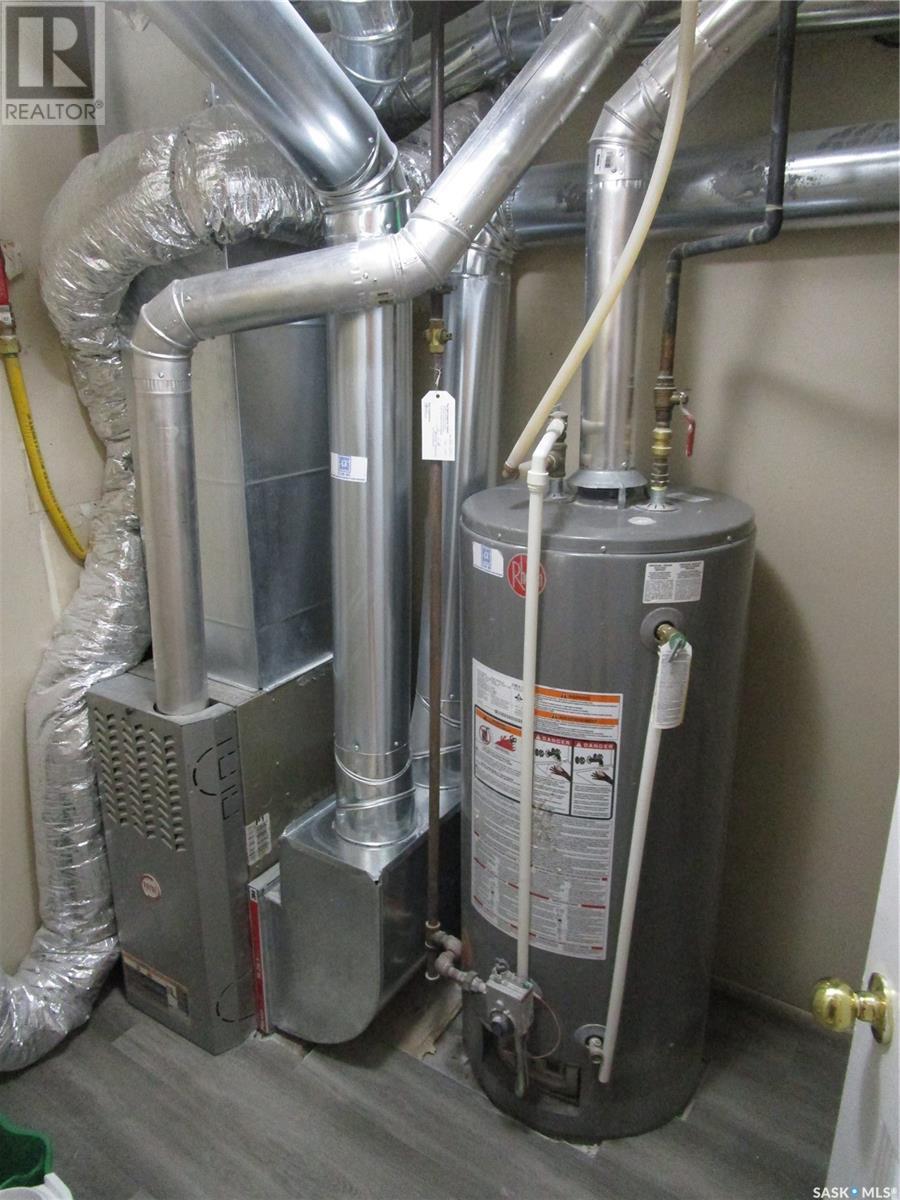916 Rae Street Regina, Saskatchewan S4T 2B4
4 Bedroom
2 Bathroom
1017 sqft
Bi-Level
Forced Air
Lawn
$169,000
Great ROI potential with this nicely renovated 1017 sq ft legal up-down duplex with separate entrances. Both units feature 2 large bedrooms, 1 bathroom, in suite laundry, open layouts with generous living space. Upstairs features new paint, trim, flooring, kitchen cabinets and countertops, newer windows and updated bathroom. The basement suite has been updated with new paint and trim. Past rental income has been $1000 per unit. Close proximity to all amenities. (id:51699)
Property Details
| MLS® Number | SK005419 |
| Property Type | Single Family |
| Neigbourhood | Washington Park |
| Features | Lane, Rectangular |
Building
| Bathroom Total | 2 |
| Bedrooms Total | 4 |
| Appliances | Refrigerator |
| Architectural Style | Bi-level |
| Basement Development | Finished |
| Basement Type | Full (finished) |
| Constructed Date | 1988 |
| Heating Fuel | Natural Gas |
| Heating Type | Forced Air |
| Size Interior | 1017 Sqft |
| Type | House |
Parking
| None | |
| Parking Space(s) | 3 |
Land
| Acreage | No |
| Landscape Features | Lawn |
| Size Frontage | 25 Ft |
| Size Irregular | 3126.00 |
| Size Total | 3126 Sqft |
| Size Total Text | 3126 Sqft |
Rooms
| Level | Type | Length | Width | Dimensions |
|---|---|---|---|---|
| Basement | Kitchen | 8 ft ,10 in | 8 ft ,10 in | 8 ft ,10 in x 8 ft ,10 in |
| Basement | Dining Room | 9 ft ,3 in | 8 ft ,9 in | 9 ft ,3 in x 8 ft ,9 in |
| Basement | Living Room | 17 ft ,7 in | 10 ft ,6 in | 17 ft ,7 in x 10 ft ,6 in |
| Basement | Laundry Room | Measurements not available | ||
| Basement | Primary Bedroom | 8 ft ,11 in | 14 ft ,7 in | 8 ft ,11 in x 14 ft ,7 in |
| Basement | Bedroom | 8 ft ,4 in | 11 ft ,2 in | 8 ft ,4 in x 11 ft ,2 in |
| Basement | 4pc Bathroom | Measurements not available | ||
| Main Level | Kitchen | 9 ft ,4 in | 8 ft ,10 in | 9 ft ,4 in x 8 ft ,10 in |
| Main Level | Dining Room | 9 ft ,3 in | 8 ft ,10 in | 9 ft ,3 in x 8 ft ,10 in |
| Main Level | Living Room | 18 ft ,7 in | 11 ft | 18 ft ,7 in x 11 ft |
| Main Level | Laundry Room | Measurements not available | ||
| Main Level | Primary Bedroom | 10 ft | 14 ft ,2 in | 10 ft x 14 ft ,2 in |
| Main Level | Bedroom | 8 ft ,4 in | 11 ft ,6 in | 8 ft ,4 in x 11 ft ,6 in |
| Main Level | 4pc Bathroom | Measurements not available |
https://www.realtor.ca/real-estate/28294793/916-rae-street-regina-washington-park
Interested?
Contact us for more information
































