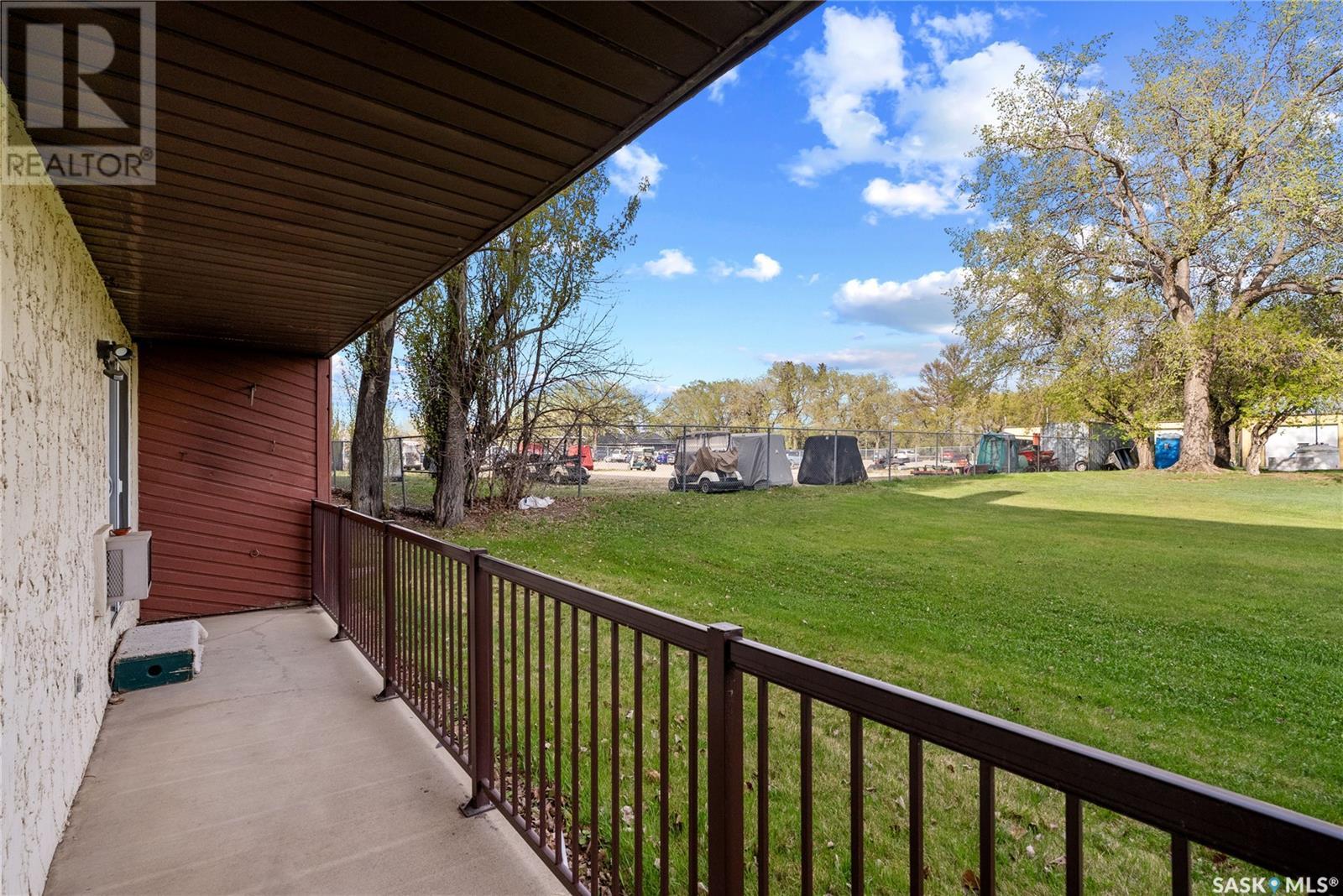103b 4040 8th Street E Saskatoon, Saskatchewan S7H 5L4
$189,900Maintenance,
$405 Monthly
Maintenance,
$405 MonthlyHave your morning coffee or evening cocktail on your private patio overlooking the Wildwood golf course! This immaculate main floor 2 bedroom condo is directly backed onto lovely green space. Decorated in neutral tones with laminate flooring, and carpeted bedrooms.In the past year the spacious laundry room has had a new washer and dryer. You have your own storage room off of the patio. Your exclusive parking stall is in an excellent spot right out the side entrance. This home comes with fridge, stove, built in dishwasher, air conditioning, washer and dryer. Located on a bus route and convenient to Circle Centre Mall, grocery stores, and all of the dining and amenities 8th street has to offer. This one will not dissapoint! (id:51699)
Property Details
| MLS® Number | SK005351 |
| Property Type | Single Family |
| Neigbourhood | Wildwood |
| Community Features | Pets Allowed With Restrictions |
| Structure | Patio(s) |
Building
| Bathroom Total | 1 |
| Bedrooms Total | 2 |
| Appliances | Washer, Refrigerator, Dishwasher, Dryer, Hood Fan, Stove |
| Architectural Style | Low Rise |
| Constructed Date | 1982 |
| Cooling Type | Wall Unit |
| Fireplace Present | Yes |
| Heating Fuel | Natural Gas |
| Heating Type | Baseboard Heaters, Hot Water |
| Size Interior | 818 Sqft |
| Type | Apartment |
Parking
| Other | |
| Parking Space(s) | 1 |
Land
| Acreage | No |
Rooms
| Level | Type | Length | Width | Dimensions |
|---|---|---|---|---|
| Main Level | Kitchen | 7 ft | 7 ft x Measurements not available | |
| Main Level | Living Room | 11'4 x 15'6 | ||
| Main Level | Dining Room | 8 ft | 8 ft x Measurements not available | |
| Main Level | Laundry Room | x x x | ||
| Main Level | 4pc Bathroom | x x x | ||
| Main Level | Bedroom | 12 ft | 12 ft x Measurements not available | |
| Main Level | Bedroom | 10'7 x 10'7 |
https://www.realtor.ca/real-estate/28294100/103b-4040-8th-street-e-saskatoon-wildwood
Interested?
Contact us for more information




























