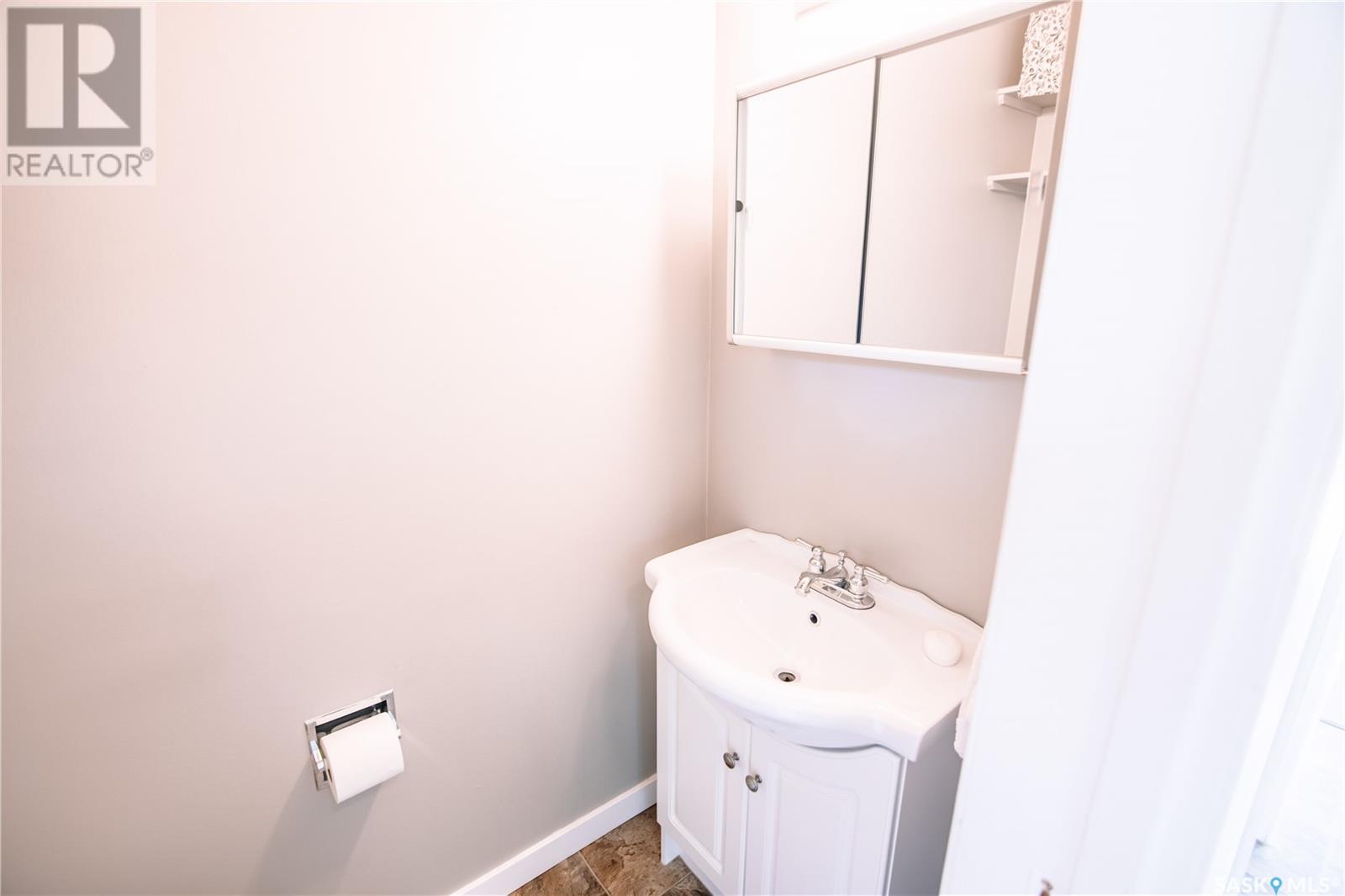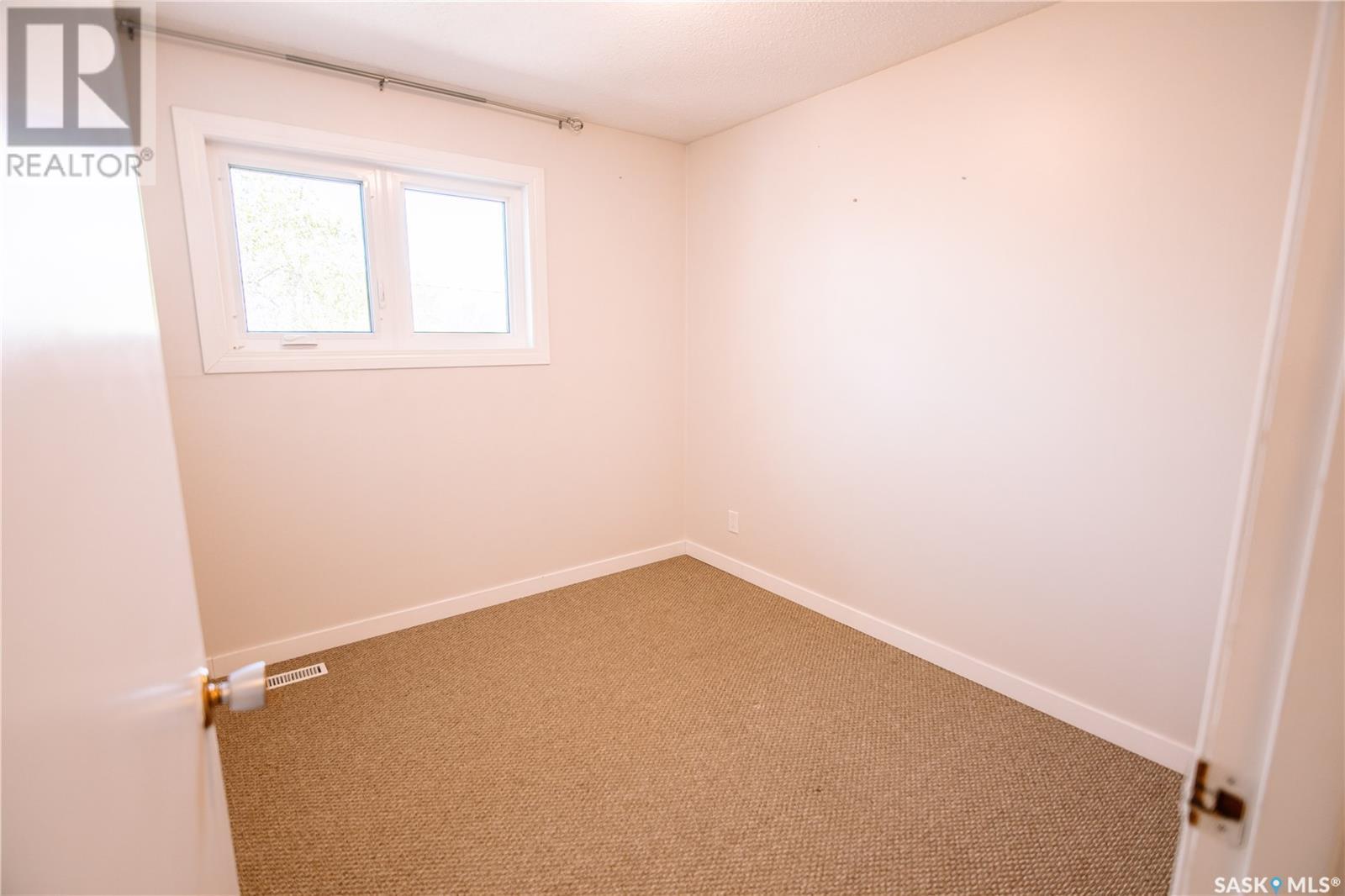3 Bedroom
2 Bathroom
960 sqft
2 Level
Central Air Conditioning
Forced Air
Lawn
$209,900
This two storey half duplex home has seen many numerous upgrades over the years and is literally in move in condition. As you approach the home you will see upgraded vinyl siding, upgraded PVC windows through out and a newer roof. As you enter the living room you are greeted with berber carpet, warm contemporary tones and ample space. The kitchen features white cabinetry, comes with all the appliances and has upgraded countertops/taps/sink and backsplash. There is a conveniently located two piece bathroom completing the main level. The upstairs boasts three bedrooms on the same floor with the primary bedroom featuring a walk in closet, all are carpeted and have upgraded windows. There is also a fully upgraded four piece bathroom completing the upper level. The downstairs level has seen a recent renovation which includes a large recreation room and there is plenty of storage in the utility/furnace room. The backyard is fully fenced, includes a good sized deck and has two parking spots behind the fenced area. Other notable upgrades over time include furnace, electrical, shed, deck, fence plus much more. (id:51699)
Property Details
|
MLS® Number
|
SK005456 |
|
Property Type
|
Single Family |
|
Neigbourhood
|
Highland Park |
|
Features
|
Rectangular |
|
Structure
|
Deck |
Building
|
Bathroom Total
|
2 |
|
Bedrooms Total
|
3 |
|
Appliances
|
Washer, Refrigerator, Dryer, Window Coverings, Storage Shed, Stove |
|
Architectural Style
|
2 Level |
|
Basement Development
|
Finished |
|
Basement Type
|
Full (finished) |
|
Constructed Date
|
1968 |
|
Construction Style Attachment
|
Semi-detached |
|
Cooling Type
|
Central Air Conditioning |
|
Heating Fuel
|
Natural Gas |
|
Heating Type
|
Forced Air |
|
Stories Total
|
2 |
|
Size Interior
|
960 Sqft |
Parking
Land
|
Acreage
|
No |
|
Fence Type
|
Fence |
|
Landscape Features
|
Lawn |
|
Size Irregular
|
3121.00 |
|
Size Total
|
3121 Sqft |
|
Size Total Text
|
3121 Sqft |
Rooms
| Level |
Type |
Length |
Width |
Dimensions |
|
Second Level |
Bedroom |
10 ft ,2 in |
12 ft ,10 in |
10 ft ,2 in x 12 ft ,10 in |
|
Second Level |
Bedroom |
7 ft ,10 in |
9 ft ,2 in |
7 ft ,10 in x 9 ft ,2 in |
|
Second Level |
Bedroom |
7 ft ,10 in |
8 ft ,2 in |
7 ft ,10 in x 8 ft ,2 in |
|
Second Level |
4pc Bathroom |
|
|
Measurements not available |
|
Basement |
Other |
|
|
Measurements not available |
|
Basement |
Laundry Room |
|
|
Measurements not available |
|
Main Level |
Living Room |
11 ft ,2 in |
15 ft ,5 in |
11 ft ,2 in x 15 ft ,5 in |
|
Main Level |
Kitchen |
9 ft ,2 in |
15 ft ,5 in |
9 ft ,2 in x 15 ft ,5 in |
|
Main Level |
2pc Bathroom |
|
|
Measurements not available |
https://www.realtor.ca/real-estate/28297157/428-cornwall-street-regina-highland-park




































