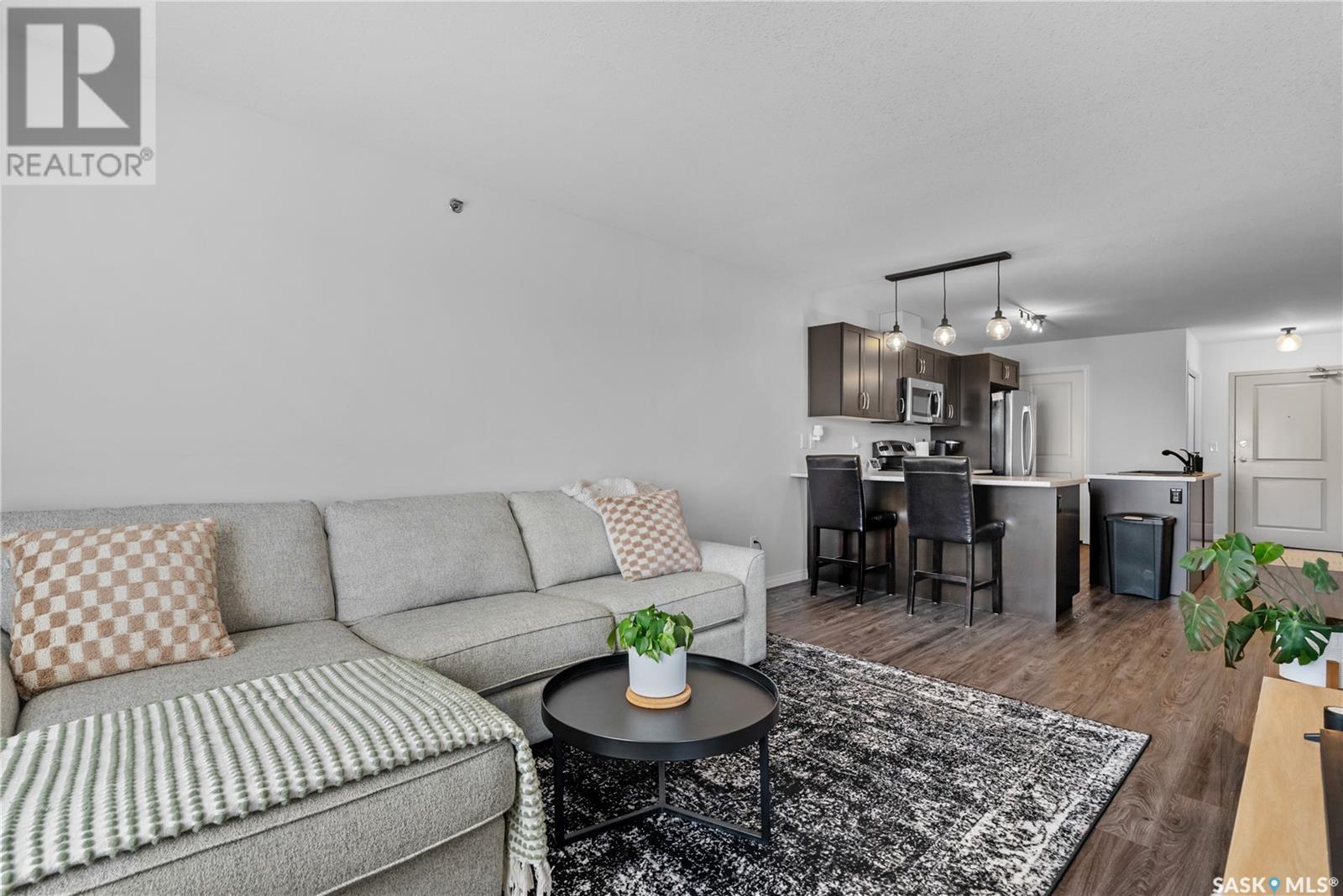405 2452 Killdeer Drive North Battleford, Saskatchewan S9A 3T5
$239,900Maintenance,
$495 Monthly
Maintenance,
$495 MonthlyExperience effortless, executive-style living in The Signature, a highly desirable condo development in Kildeer Park. This top-floor, 1,034 sqft unit is perfect for working professionals or retirees seeking security, style, and low-maintenance living. Inside, the open-concept layout features a modern kitchen with stainless steel appliances, a spacious island, corner pantry, and generous cabinetry. The bright living room is filled with natural light and opens onto a sunny south-facing balcony overlooking Kildeer Park, complete with an outdoor storage room. Enjoy two spacious bedrooms, including a primary suite with its own 4-piece ensuite. A second full bathroom, in-unit laundry, and a dedicated storage room offer everyday convenience. This well-managed building includes a heated underground parking stall, elevator access, a main-floor common room, and condo fees that cover all utilities except power. Care-free, top-floor living in a prime location! Call your agent and book your showing today! (id:51699)
Property Details
| MLS® Number | SK005566 |
| Property Type | Single Family |
| Neigbourhood | Killdeer Park |
| Community Features | Pets Allowed With Restrictions |
| Features | Treed, Elevator, Wheelchair Access, Balcony |
Building
| Bathroom Total | 2 |
| Bedrooms Total | 2 |
| Appliances | Washer, Refrigerator, Intercom, Dishwasher, Dryer, Microwave, Window Coverings, Garage Door Opener Remote(s), Stove |
| Architectural Style | Low Rise |
| Constructed Date | 2015 |
| Cooling Type | Central Air Conditioning, Air Exchanger |
| Heating Fuel | Natural Gas |
| Heating Type | Baseboard Heaters, Hot Water |
| Size Interior | 1034 Sqft |
| Type | Apartment |
Parking
| Attached Garage | |
| Underground | 1 |
| Other | |
| Heated Garage | |
| Parking Space(s) | 1 |
Land
| Acreage | No |
| Landscape Features | Lawn, Underground Sprinkler |
Rooms
| Level | Type | Length | Width | Dimensions |
|---|---|---|---|---|
| Main Level | Primary Bedroom | 16'6 x 9'10 | ||
| Main Level | 4pc Ensuite Bath | 10'8 x 4'11 | ||
| Main Level | Laundry Room | 8'4 x 8'8 | ||
| Main Level | Bedroom | 9'7 x 12'0 | ||
| Main Level | 4pc Bathroom | 4'11 x 10'4 | ||
| Main Level | Kitchen/dining Room | 14'4 x 11'0 | ||
| Main Level | Living Room | 15'8 x 11'0 |
https://www.realtor.ca/real-estate/28302372/405-2452-killdeer-drive-north-battleford-killdeer-park
Interested?
Contact us for more information





























