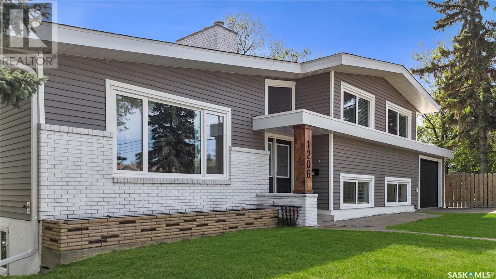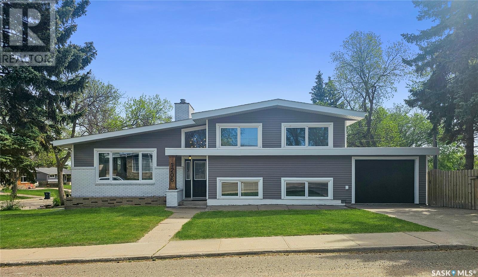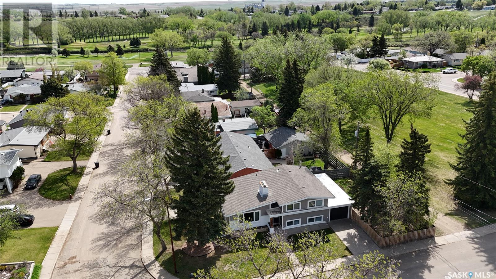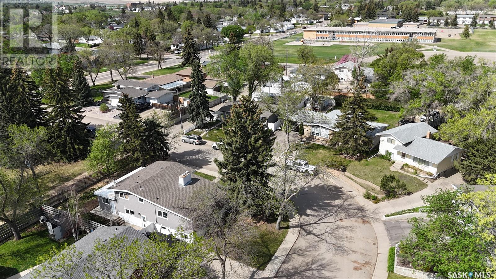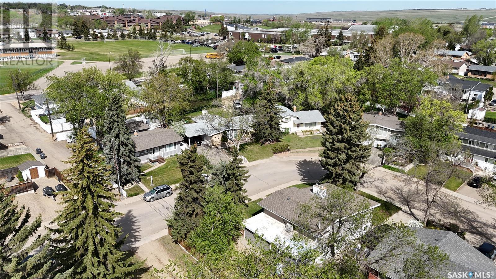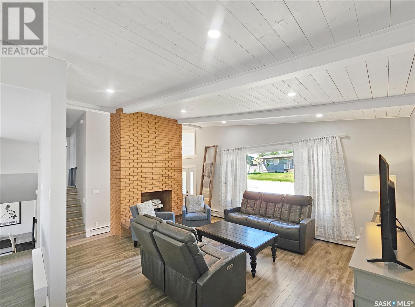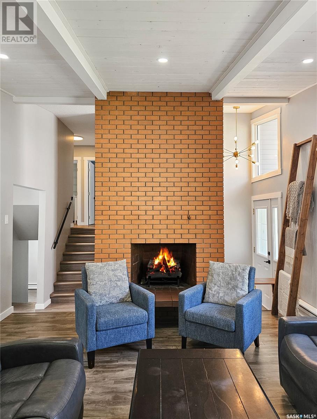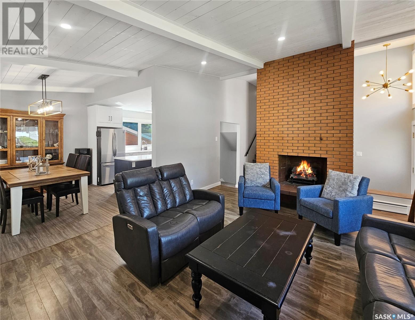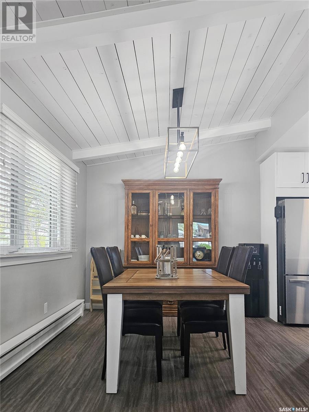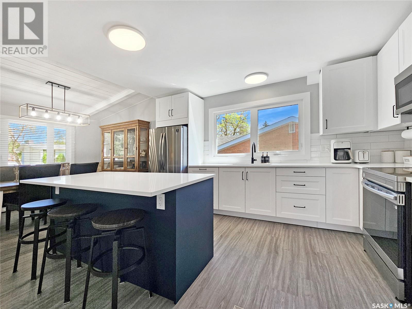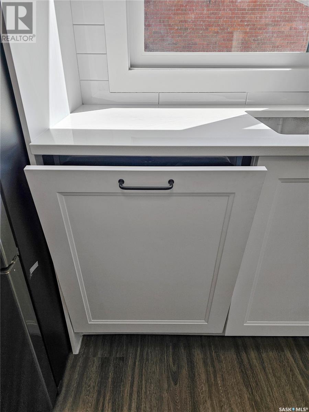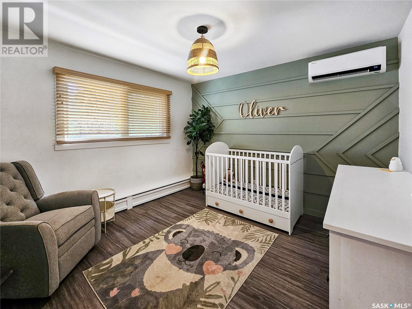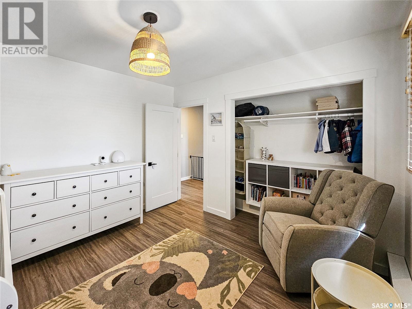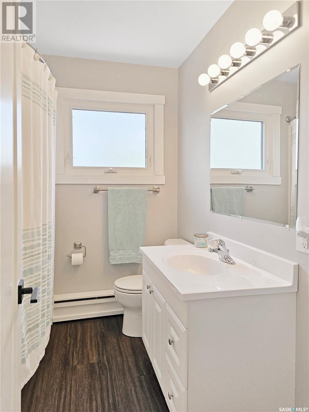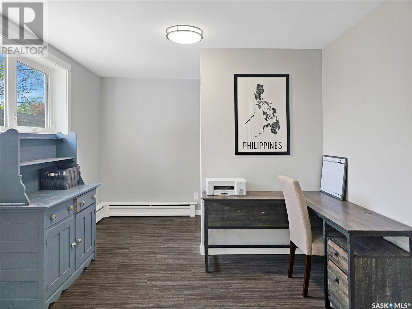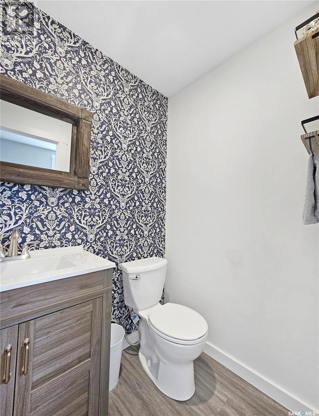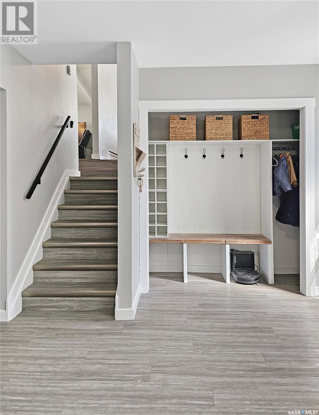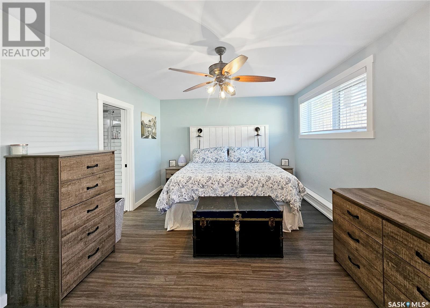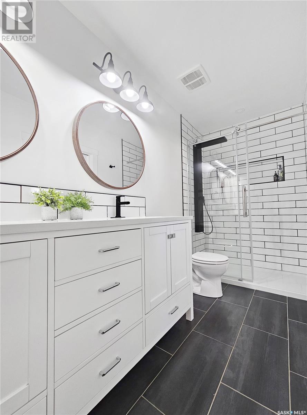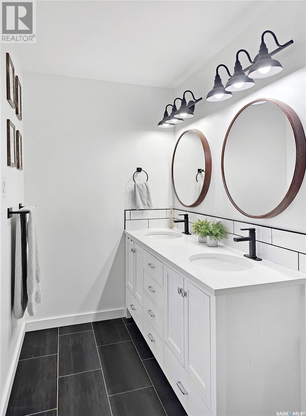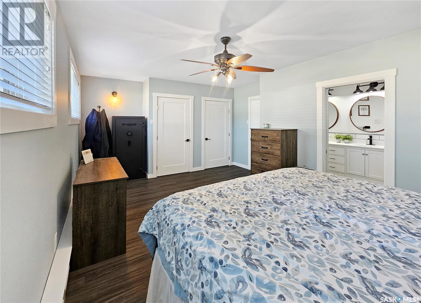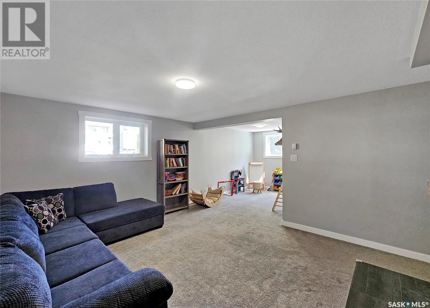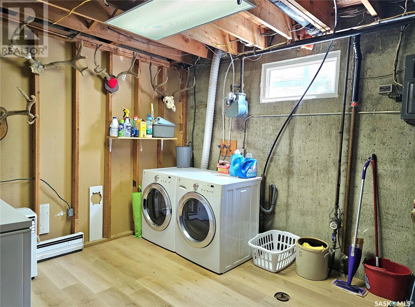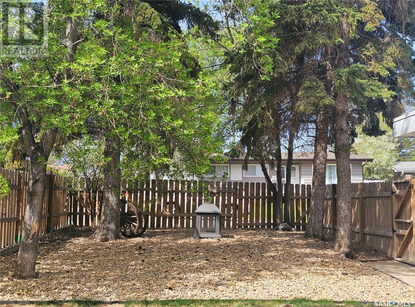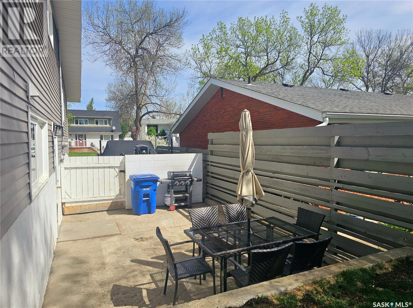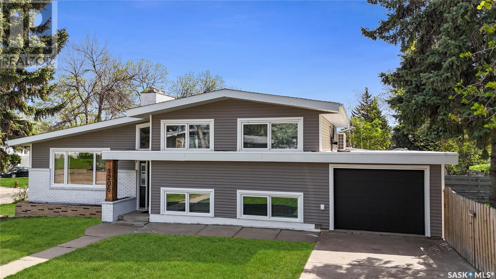4 Bedroom
3 Bathroom
1228 sqft
Fireplace
Wall Unit
Baseboard Heaters, Hot Water
Lawn, Underground Sprinkler
$437,500
IRWIN DRIVE - one of the most sought-after streets in the city! Located within walking distance to a K-12 school district, Riverdene Park & the Elmwood Golf Course! This property also backs onto a vast amount of green space with back alley accessibility. The fully fenced yard features a private, concrete patio, two separate driveways for off-street parking or RV parking, lawn space, xeriscape landscaping, PLUS added space for the potential to add onto the attached garage if needed. Inside you will find a modern, renovated kitchen with updated appliances, complete with quartz countertops, a kitchen island, a hidden built-in dishwasher, along with ample dining space. The main floor living room features a gas fireplace and white-washed vaulted ceilings w/ recessed lighting. The upper level consists of three spacious bedrooms, along with a 4-pc washroom. Just below the main floor lies the gorgeous & sizeable primary suite, showcasing dual closets and a 4-pc ensuite, with dual sinks and a walk-in, tiled shower. This level also contains an ideal home office space, an access door to the yard, along with a 2-pc washroom. The lower level in this split-level home contains another family/recreation room, featuring new carpet and a white-washed, brick fireplace - the ideal space for movie night! This highly sought-after property also features updated window coverings, central vac, underground sprinklers, NEW vinyl siding (2022), a NEW roof on the garage, BRAND NEW eavestroughs and ductless Mini Split Air Conditioning Units! All appliances viewed are included. Please call now for further details on this superb, move-in ready property in a highly desired area of the city!... As per the Seller’s direction, all offers will be presented on 2025-05-15 at 6:00 PM (id:51699)
Property Details
|
MLS® Number
|
SK005540 |
|
Property Type
|
Single Family |
|
Neigbourhood
|
North Hill |
|
Features
|
Treed, Corner Site, Irregular Lot Size, Lane |
|
Structure
|
Patio(s) |
Building
|
Bathroom Total
|
3 |
|
Bedrooms Total
|
4 |
|
Appliances
|
Washer, Refrigerator, Dishwasher, Dryer, Microwave, Garburator, Window Coverings, Garage Door Opener Remote(s), Stove |
|
Basement Development
|
Finished |
|
Basement Type
|
Full (finished) |
|
Constructed Date
|
1964 |
|
Construction Style Split Level
|
Split Level |
|
Cooling Type
|
Wall Unit |
|
Fireplace Fuel
|
Gas,wood |
|
Fireplace Present
|
Yes |
|
Fireplace Type
|
Conventional,conventional |
|
Heating Fuel
|
Natural Gas |
|
Heating Type
|
Baseboard Heaters, Hot Water |
|
Size Interior
|
1228 Sqft |
|
Type
|
House |
Parking
|
Attached Garage
|
|
|
Parking Pad
|
|
|
R V
|
|
|
Parking Space(s)
|
4 |
Land
|
Acreage
|
No |
|
Fence Type
|
Fence |
|
Landscape Features
|
Lawn, Underground Sprinkler |
|
Size Frontage
|
65 Ft |
|
Size Irregular
|
7150.00 |
|
Size Total
|
7150 Sqft |
|
Size Total Text
|
7150 Sqft |
Rooms
| Level |
Type |
Length |
Width |
Dimensions |
|
Second Level |
Bedroom |
11 ft |
11 ft |
11 ft x 11 ft |
|
Second Level |
Bedroom |
10 ft ,10 in |
14 ft ,10 in |
10 ft ,10 in x 14 ft ,10 in |
|
Second Level |
Bedroom |
9 ft ,5 in |
12 ft ,5 in |
9 ft ,5 in x 12 ft ,5 in |
|
Second Level |
4pc Bathroom |
6 ft ,10 in |
8 ft |
6 ft ,10 in x 8 ft |
|
Third Level |
Primary Bedroom |
14 ft |
20 ft |
14 ft x 20 ft |
|
Third Level |
4pc Ensuite Bath |
5 ft ,5 in |
11 ft ,10 in |
5 ft ,5 in x 11 ft ,10 in |
|
Third Level |
Mud Room |
7 ft |
7 ft ,10 in |
7 ft x 7 ft ,10 in |
|
Third Level |
Dining Nook |
7 ft |
13 ft |
7 ft x 13 ft |
|
Third Level |
2pc Bathroom |
4 ft ,10 in |
5 ft ,5 in |
4 ft ,10 in x 5 ft ,5 in |
|
Fourth Level |
Family Room |
13 ft ,10 in |
15 ft ,10 in |
13 ft ,10 in x 15 ft ,10 in |
|
Fourth Level |
Other |
9 ft |
11 ft |
9 ft x 11 ft |
|
Fourth Level |
Laundry Room |
11 ft ,10 in |
12 ft ,10 in |
11 ft ,10 in x 12 ft ,10 in |
|
Fourth Level |
Other |
4 ft ,5 in |
8 ft |
4 ft ,5 in x 8 ft |
|
Main Level |
Living Room |
14 ft |
17 ft |
14 ft x 17 ft |
|
Main Level |
Kitchen/dining Room |
12 ft |
22 ft |
12 ft x 22 ft |
https://www.realtor.ca/real-estate/28301812/1206-irwin-drive-swift-current-north-hill

