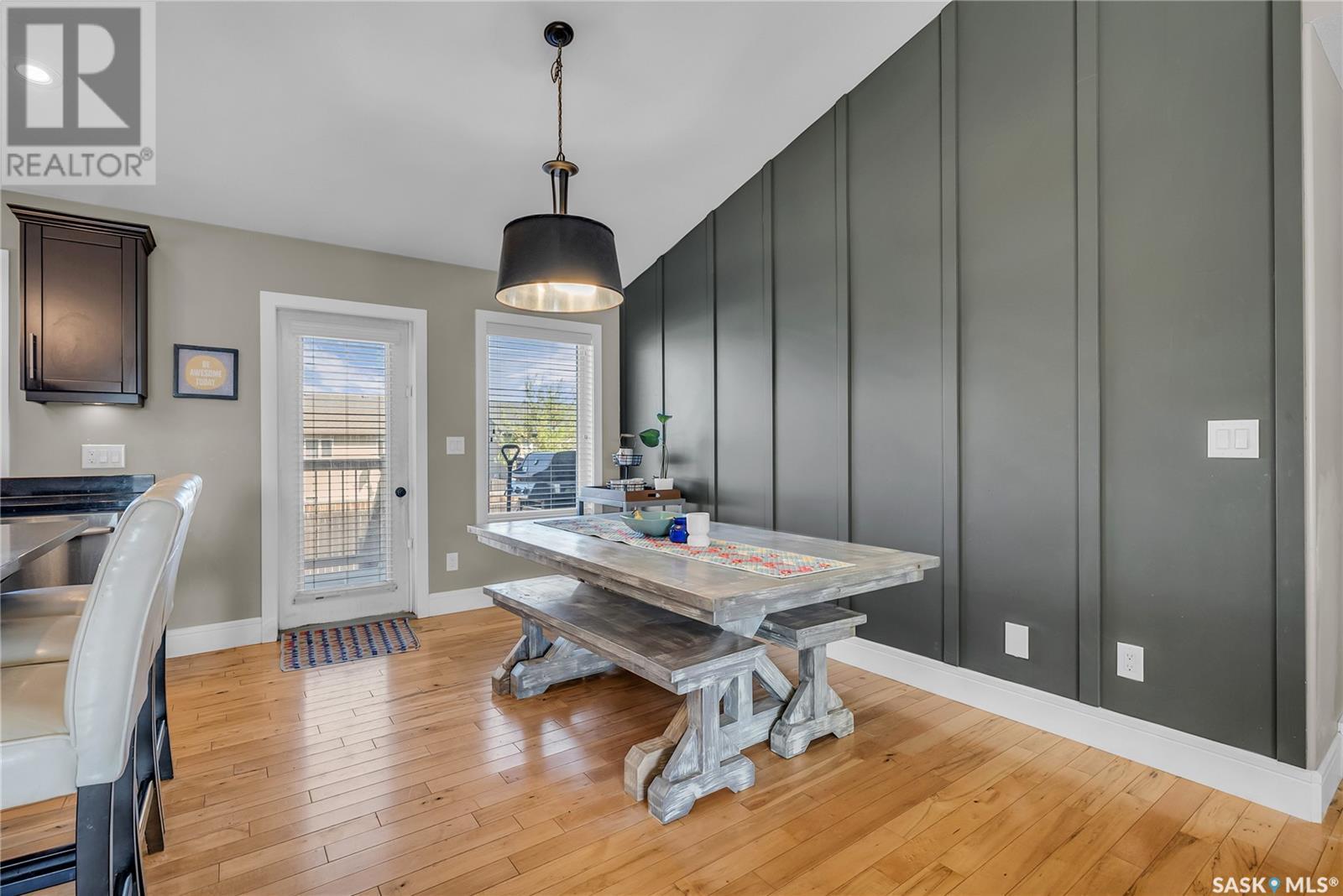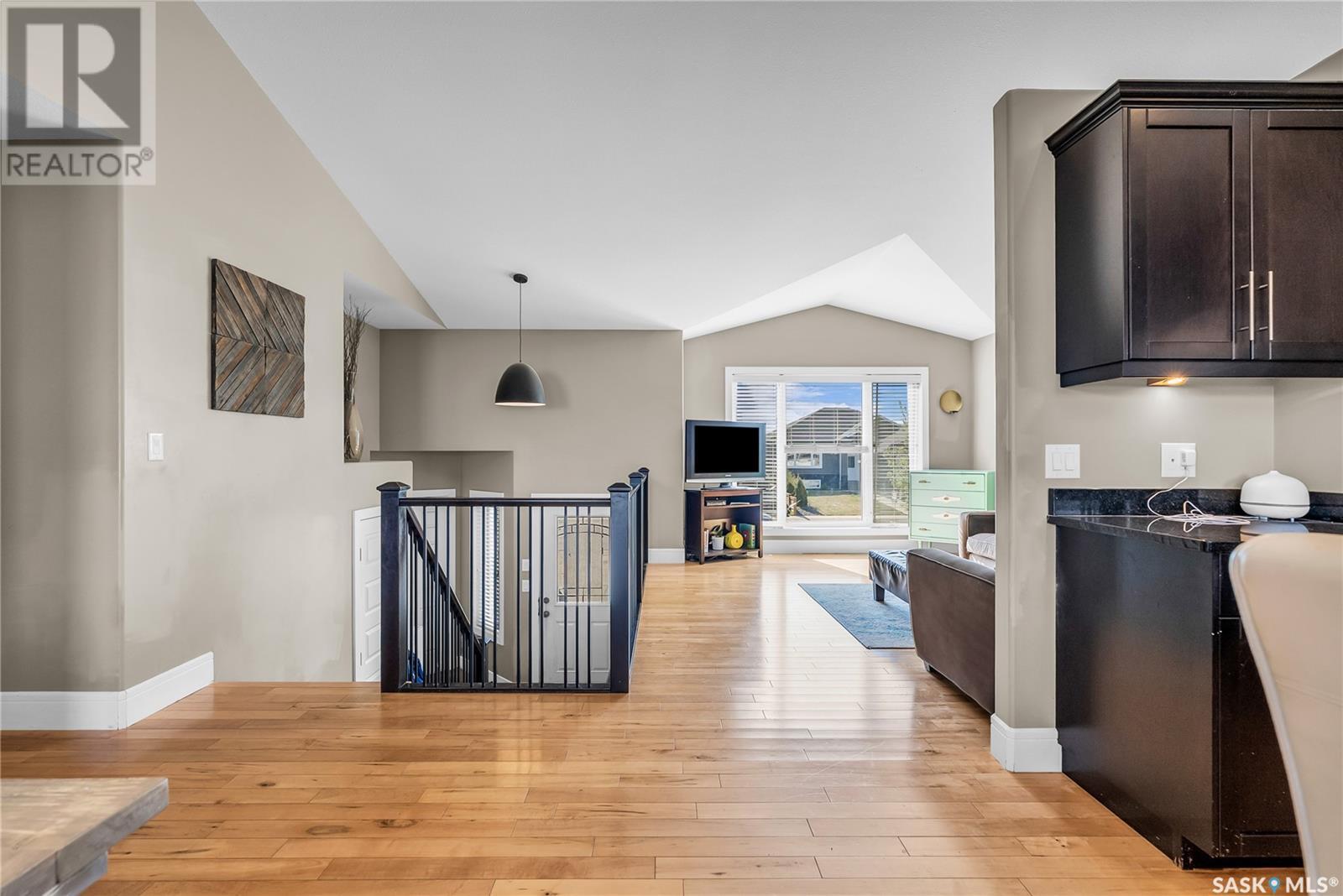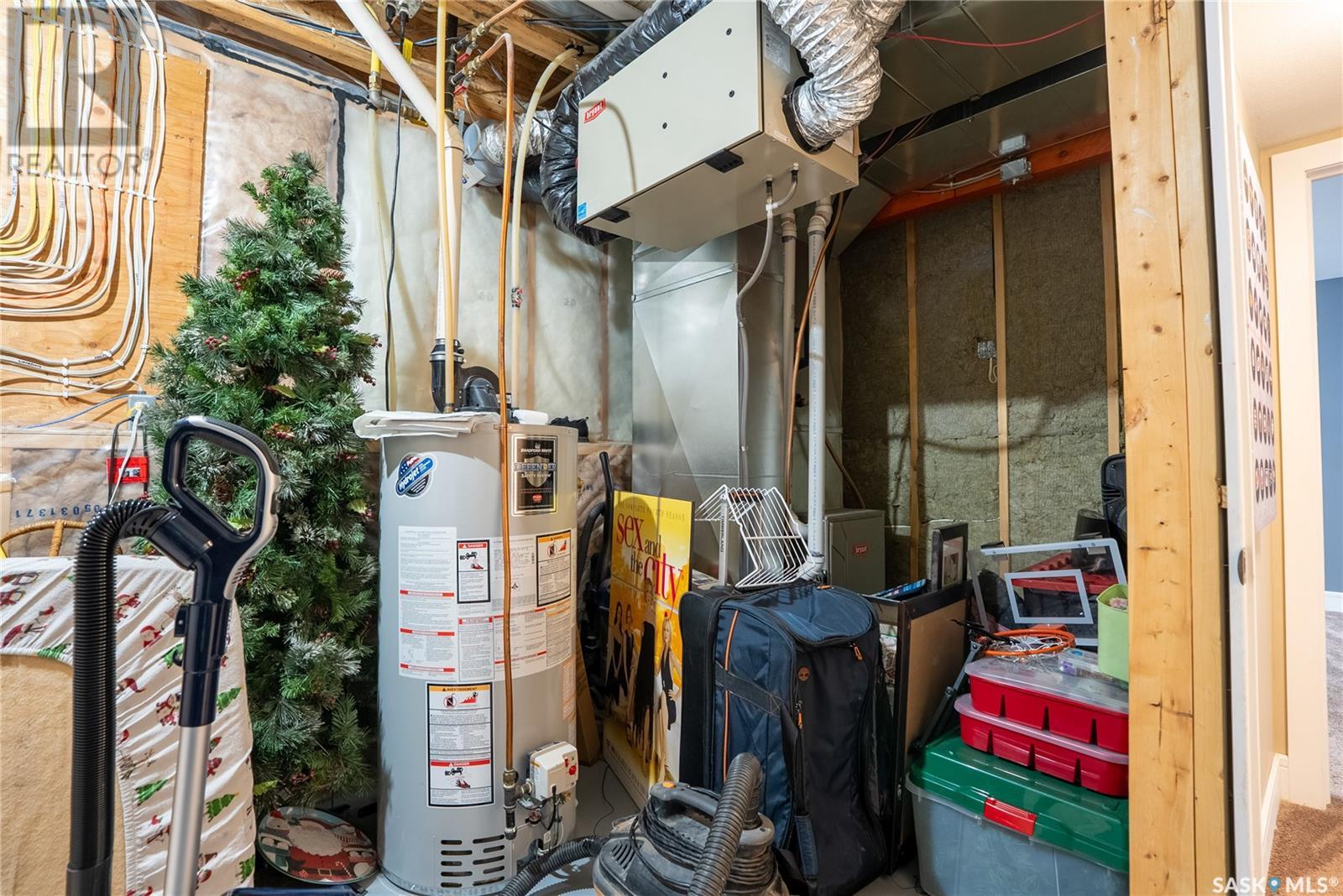4 Bedroom
3 Bathroom
1263 sqft
Bi-Level
Fireplace
Central Air Conditioning
Forced Air
Lawn, Underground Sprinkler
$537,000
Quality bilevel home build in 2012 by Hidden Valley Developments. Offering custom kitchen, with soft close expresso cabinets, granite countertops, undermount sink, corner pantry, and spacious island. Beautiful vaulted ceilings in the living room along with engineered hardwood flooring. Overall this home provides 4 bedrooms, plus den with window, and 3 bathrooms. Showcasing several beautiful feature walls, electric fireplace, 2 tier deck, patio area, underground sprinklers on timer, plus insulated, drywalled double attached garage. Well located in Warman near the Middle School and Elementary school.... As per the Seller’s direction, all offers will be presented on 2025-05-18 at 8:00 PM (id:51699)
Property Details
|
MLS® Number
|
SK005661 |
|
Property Type
|
Single Family |
|
Features
|
Lane, Rectangular, Double Width Or More Driveway, Sump Pump |
|
Structure
|
Deck, Patio(s) |
Building
|
Bathroom Total
|
3 |
|
Bedrooms Total
|
4 |
|
Appliances
|
Washer, Refrigerator, Dryer, Microwave, Window Coverings, Garage Door Opener Remote(s), Central Vacuum - Roughed In, Stove |
|
Architectural Style
|
Bi-level |
|
Basement Development
|
Finished |
|
Basement Type
|
Full (finished) |
|
Constructed Date
|
2012 |
|
Cooling Type
|
Central Air Conditioning |
|
Fireplace Fuel
|
Electric |
|
Fireplace Present
|
Yes |
|
Fireplace Type
|
Conventional |
|
Heating Fuel
|
Natural Gas |
|
Heating Type
|
Forced Air |
|
Size Interior
|
1263 Sqft |
|
Type
|
House |
Parking
|
Attached Garage
|
|
|
Parking Space(s)
|
4 |
Land
|
Acreage
|
No |
|
Fence Type
|
Fence |
|
Landscape Features
|
Lawn, Underground Sprinkler |
|
Size Frontage
|
51 Ft ,6 In |
|
Size Irregular
|
5662.80 |
|
Size Total
|
5662.8 Sqft |
|
Size Total Text
|
5662.8 Sqft |
Rooms
| Level |
Type |
Length |
Width |
Dimensions |
|
Basement |
4pc Bathroom |
|
|
Measurements not available |
|
Basement |
Den |
|
|
9'5 x 11'1 |
|
Basement |
Bedroom |
|
|
13'2 x 12'5 |
|
Basement |
Laundry Room |
11 ft |
|
11 ft x Measurements not available |
|
Basement |
Other |
|
|
Measurements not available |
|
Basement |
Family Room |
|
|
12'1 x 16'4 |
|
Basement |
Games Room |
|
|
19'5 x 14'8 |
|
Main Level |
Foyer |
|
|
Measurements not available |
|
Main Level |
Living Room |
12 ft |
15 ft |
12 ft x 15 ft |
|
Main Level |
Dining Room |
10 ft |
16 ft |
10 ft x 16 ft |
|
Main Level |
Kitchen |
9 ft |
|
9 ft x Measurements not available |
|
Main Level |
4pc Bathroom |
|
|
Measurements not available |
|
Main Level |
Primary Bedroom |
|
|
11'10 x 12'2 |
|
Main Level |
3pc Ensuite Bath |
|
|
Measurements not available |
|
Main Level |
Bedroom |
|
|
9'9 x 10'9 |
|
Main Level |
Bedroom |
|
|
9'5 x 10'4 |
https://www.realtor.ca/real-estate/28311402/812-janeson-crescent-warman



















































