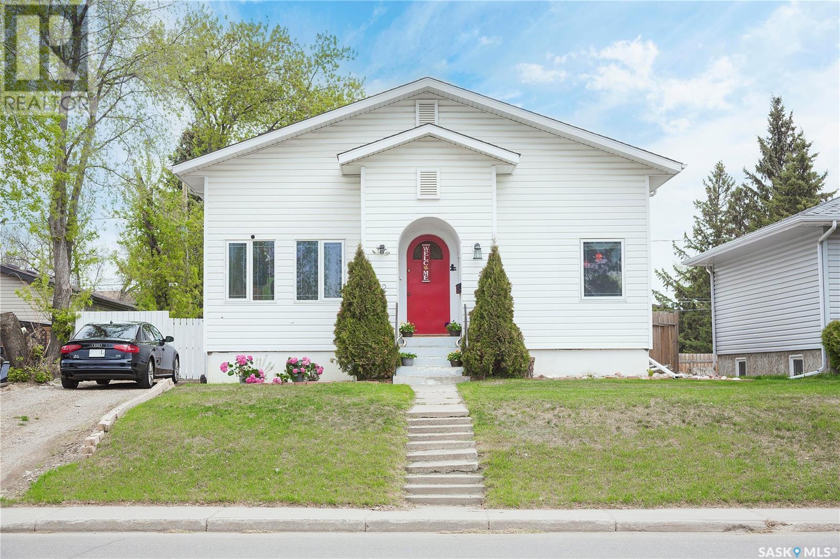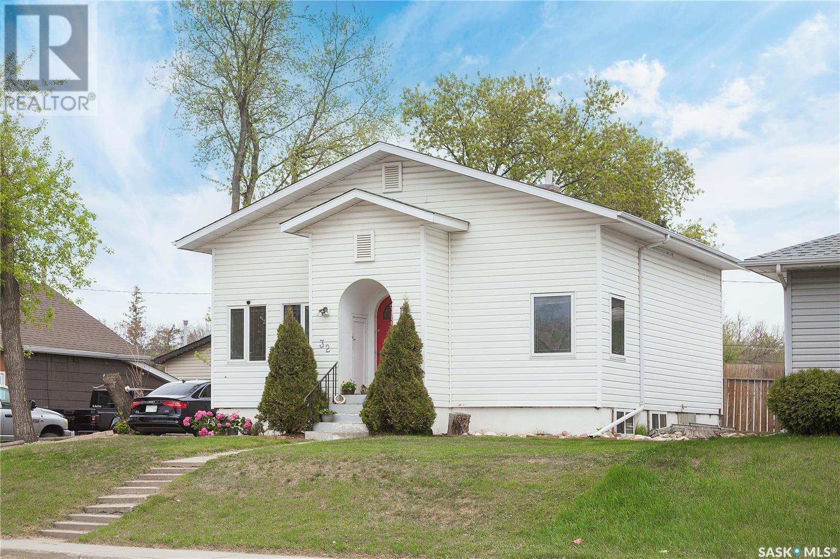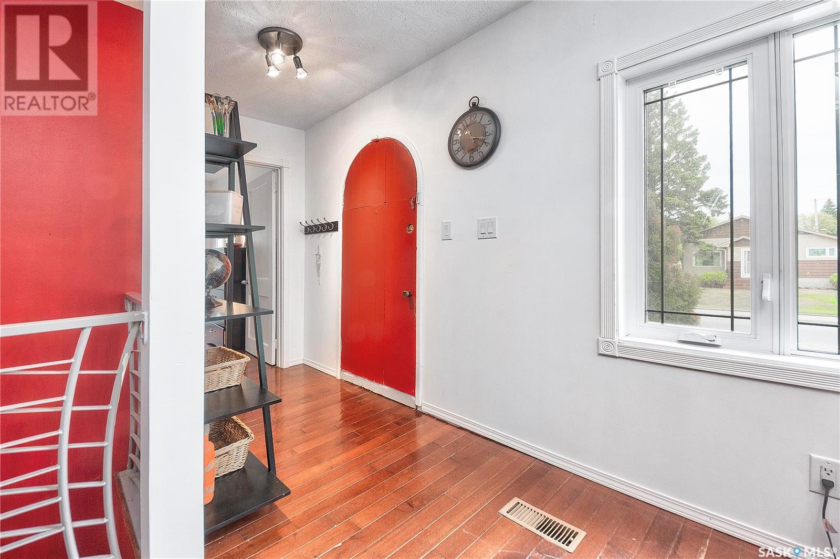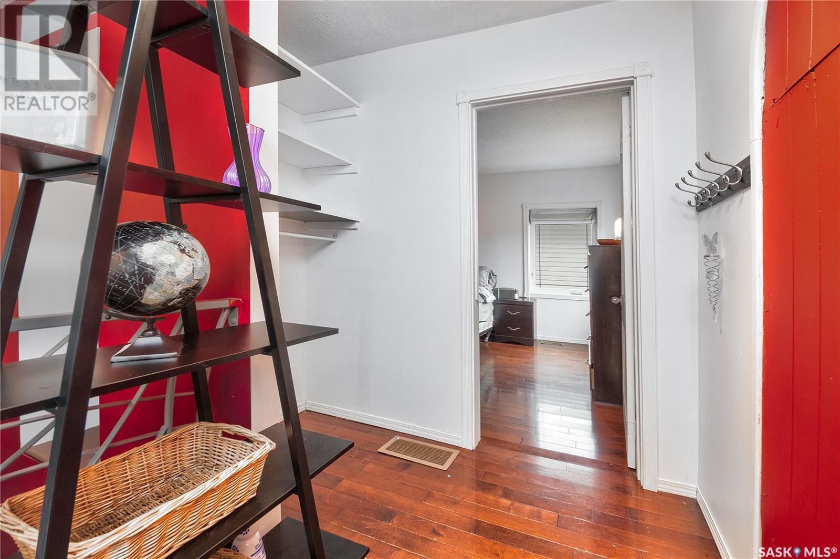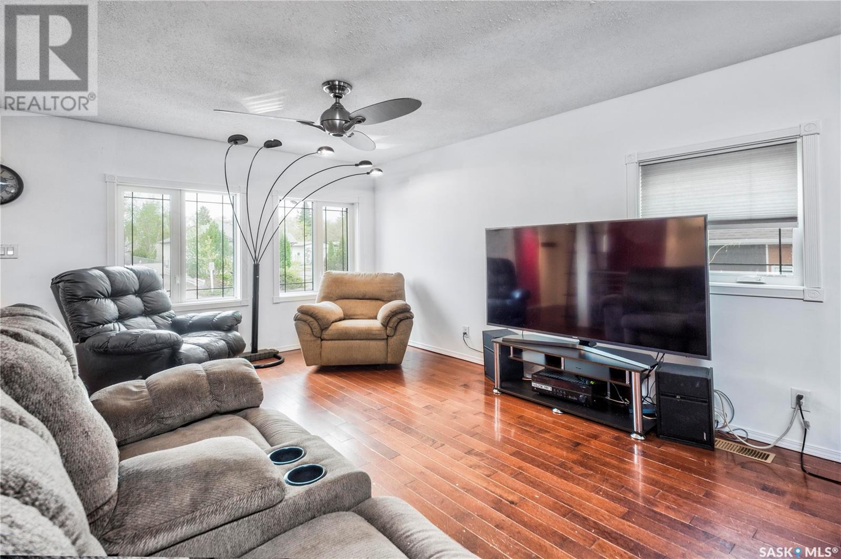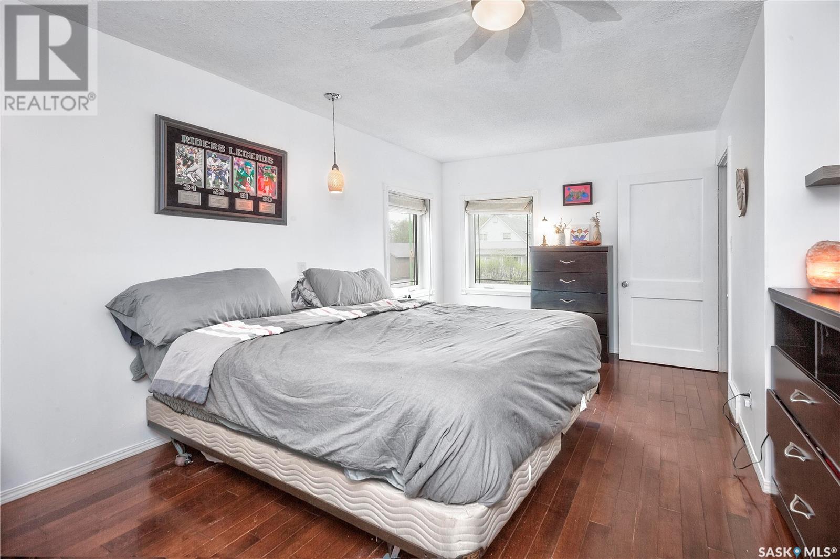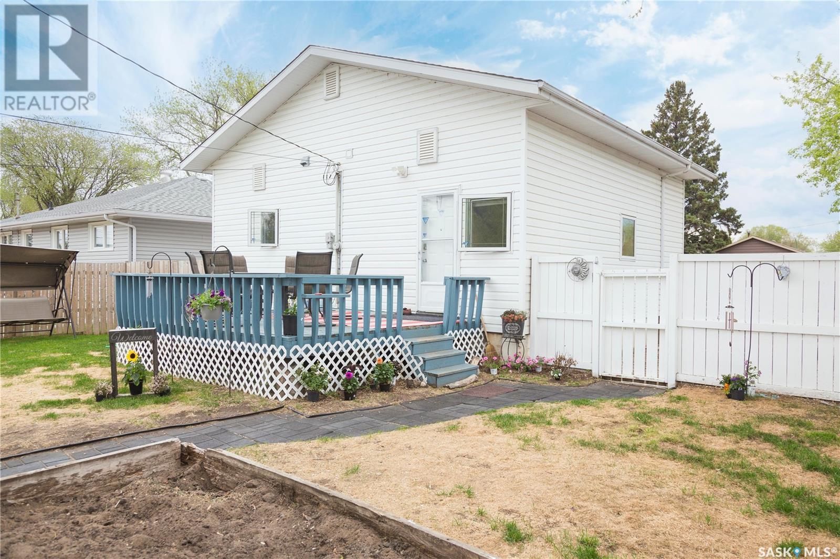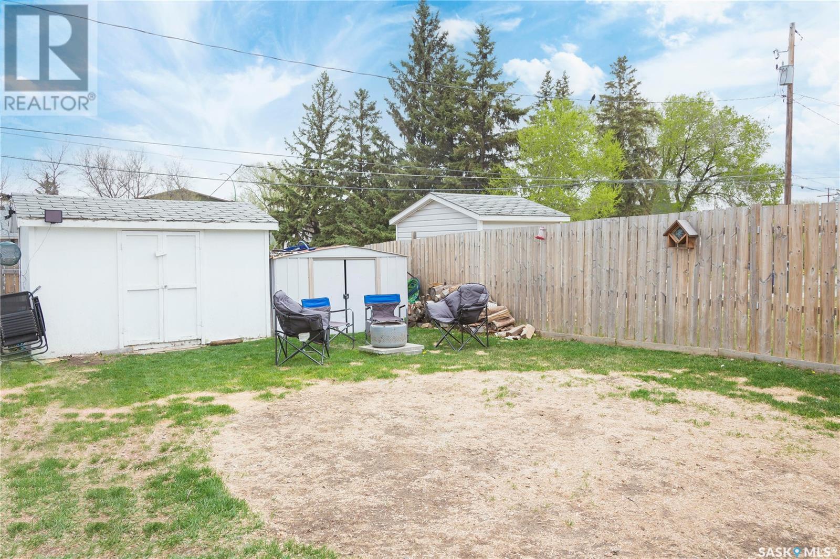3 Bedroom
2 Bathroom
728 sqft
Bungalow
Forced Air
Lawn
$199,900
Cozy & Updated 3-Bedroom Bungalow. This charming 728 sq ft raised bungalow has been tastefully updated and is ready for you to move right in! With 3 bedrooms and 2 full bathrooms, it’s the perfect spot for a small family, first-time buyer, or anyone looking to downsize without sacrificing comfort. You’ll love the warm cherry almond hardwood floors on the upper level and the unique modern kitchen that adds a fun, stylish touch to the home. The main floor has been freshly painted and includes a super convenient laundry area with a walk-in closet. Energy efficiency is a big bonus here—with all newer triple-pane windows, added ceiling and exterior wall insulation, a new water heater (installed January 2024) and an energy efficient furnace. The shingles and soffits were updated in 2013, so no worries there! Outside, enjoy the fully fenced yard with garden boxes—perfect for growing your own veggies or flowers. Solid 2x6 construction means this home is built to last. Come see it for yourself—you’ll feel right at home! (id:51699)
Property Details
|
MLS® Number
|
SK005841 |
|
Property Type
|
Single Family |
|
Neigbourhood
|
East Hill |
|
Features
|
Treed, Double Width Or More Driveway |
Building
|
Bathroom Total
|
2 |
|
Bedrooms Total
|
3 |
|
Appliances
|
Washer, Refrigerator, Dishwasher, Dryer, Microwave, Window Coverings, Storage Shed, Stove |
|
Architectural Style
|
Bungalow |
|
Basement Development
|
Finished |
|
Basement Type
|
Full (finished) |
|
Constructed Date
|
1945 |
|
Heating Fuel
|
Natural Gas |
|
Heating Type
|
Forced Air |
|
Stories Total
|
1 |
|
Size Interior
|
728 Sqft |
|
Type
|
House |
Parking
|
Gravel
|
|
|
Parking Space(s)
|
5 |
Land
|
Acreage
|
No |
|
Fence Type
|
Fence |
|
Landscape Features
|
Lawn |
|
Size Frontage
|
49 Ft ,8 In |
|
Size Irregular
|
0.14 |
|
Size Total
|
0.14 Ac |
|
Size Total Text
|
0.14 Ac |
Rooms
| Level |
Type |
Length |
Width |
Dimensions |
|
Basement |
Bedroom |
12 ft ,1 in |
10 ft ,3 in |
12 ft ,1 in x 10 ft ,3 in |
|
Basement |
Bedroom |
9 ft ,10 in |
11 ft ,1 in |
9 ft ,10 in x 11 ft ,1 in |
|
Basement |
Other |
10 ft |
9 ft |
10 ft x 9 ft |
|
Basement |
Family Room |
13 ft ,2 in |
12 ft ,5 in |
13 ft ,2 in x 12 ft ,5 in |
|
Basement |
3pc Bathroom |
6 ft ,6 in |
6 ft ,8 in |
6 ft ,6 in x 6 ft ,8 in |
|
Main Level |
Kitchen |
10 ft ,6 in |
10 ft ,8 in |
10 ft ,6 in x 10 ft ,8 in |
|
Main Level |
Living Room |
15 ft ,7 in |
11 ft ,3 in |
15 ft ,7 in x 11 ft ,3 in |
|
Main Level |
Primary Bedroom |
17 ft ,9 in |
13 ft ,3 in |
17 ft ,9 in x 13 ft ,3 in |
|
Main Level |
4pc Bathroom |
5 ft ,5 in |
8 ft |
5 ft ,5 in x 8 ft |
|
Main Level |
Laundry Room |
10 ft ,3 in |
8 ft |
10 ft ,3 in x 8 ft |
https://www.realtor.ca/real-estate/28310984/32-28th-street-e-prince-albert-east-hill

