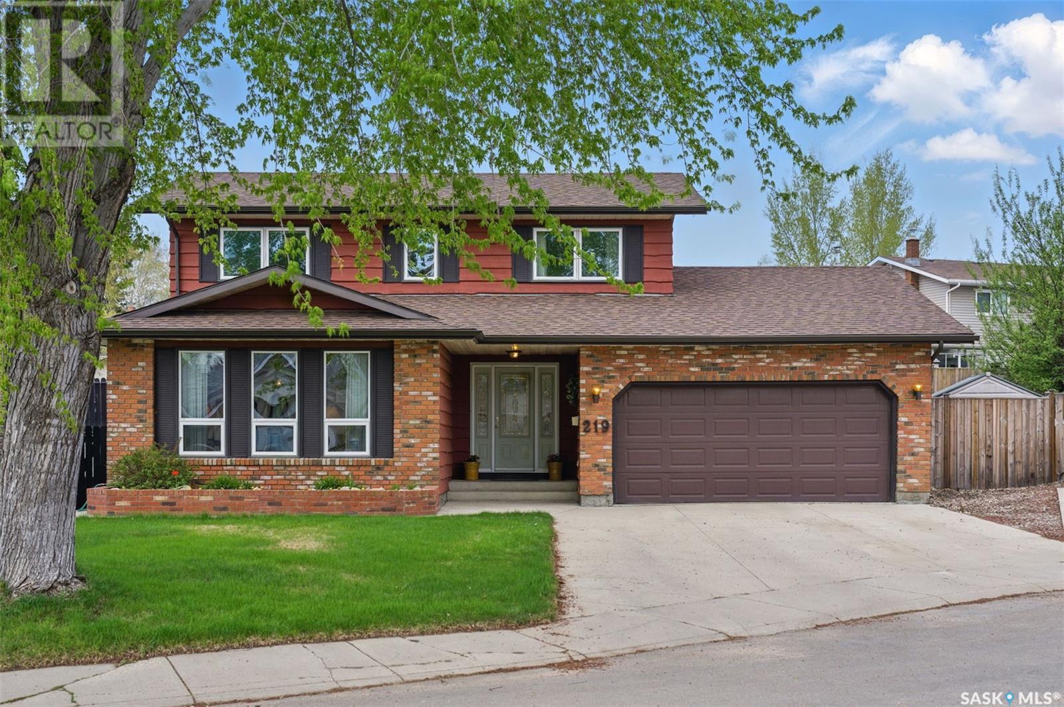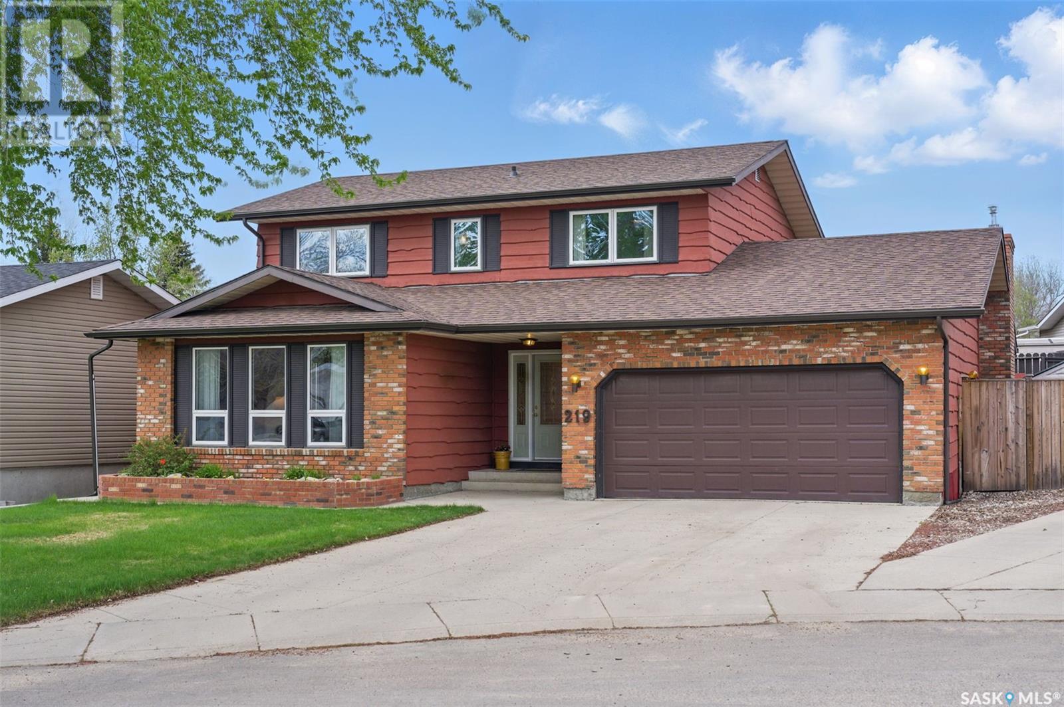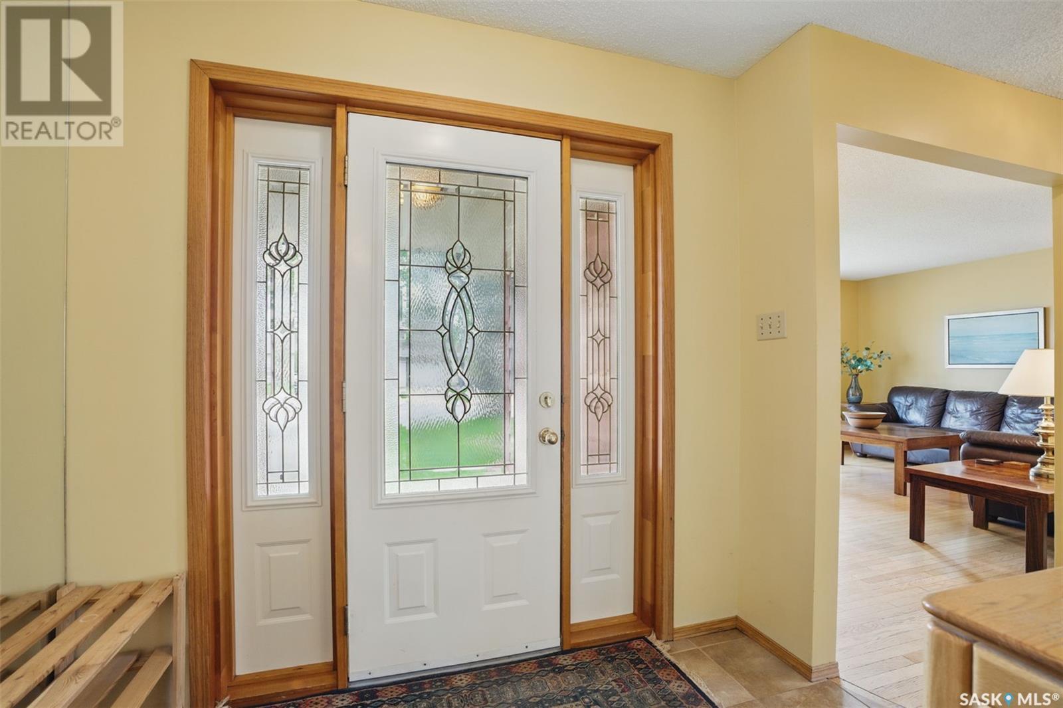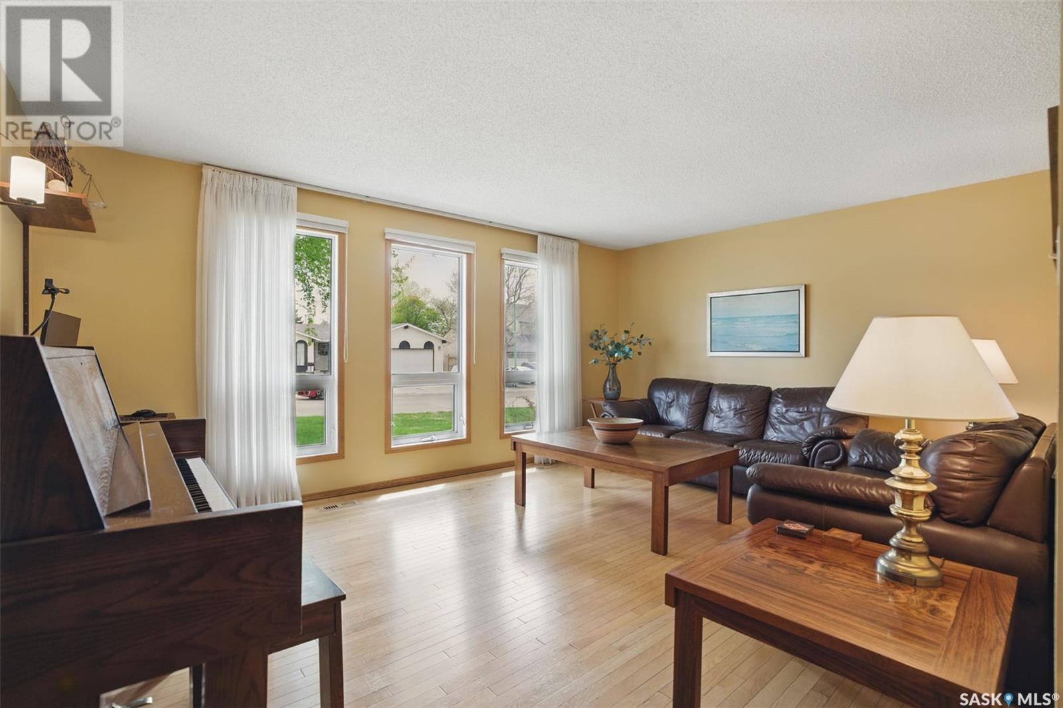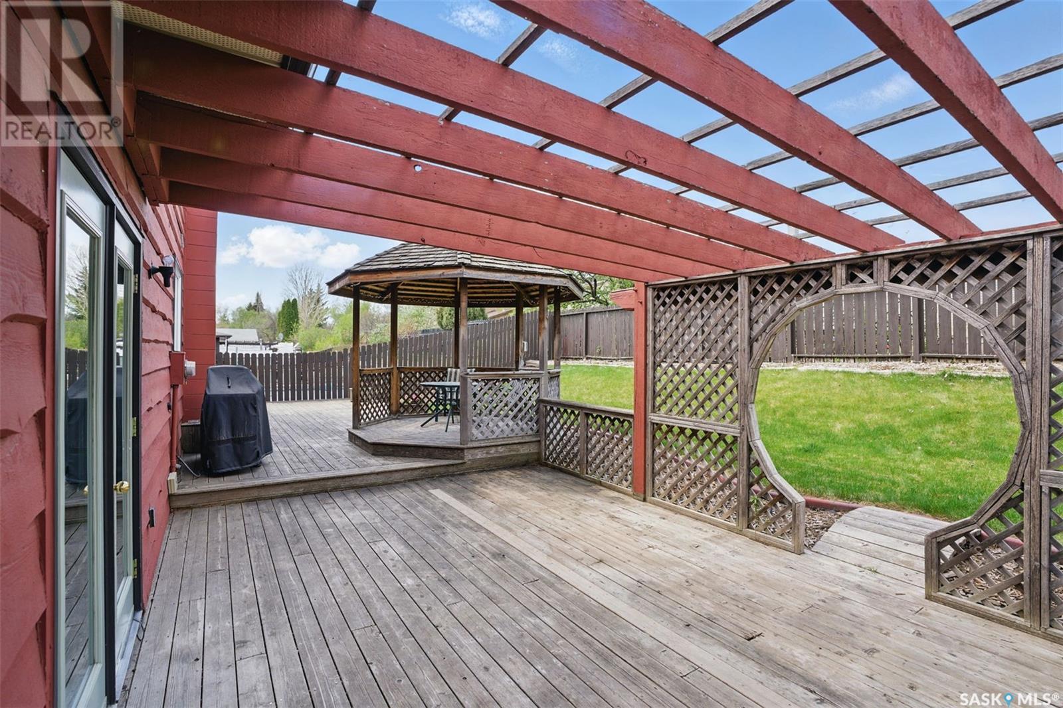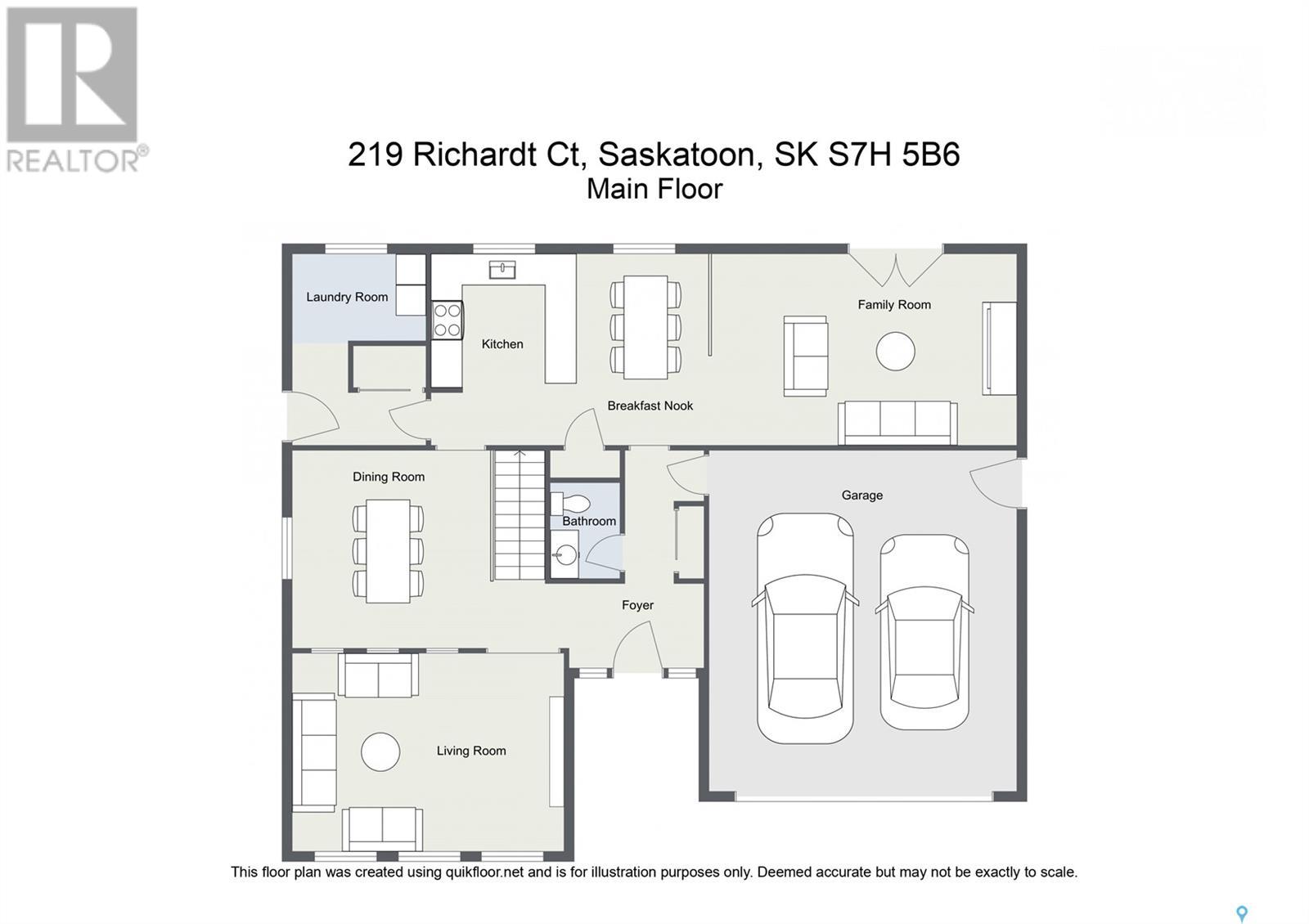5 Bedroom
4 Bathroom
1974 sqft
2 Level
Fireplace
Central Air Conditioning
Forced Air
Lawn, Underground Sprinkler
$549,900
This is the family home you have been waiting for! This 5 bedroom, 4 bath 2 story is located on a quiet, family occupied cul de sac in Wildwood, with walking distance to public and catholic elementary schools. Original owners! It's that classic layout with the front living room, formal dining room, eating area in the kitchen and another family room at the back of the house. Lots of room for a large family! Hardwood floors and heated tile throughout the whole main floor. 4 bedrooms upstairs, all with hardwood floors as well. 5th bedroom is found in the basement with a cheater door into the full bathroom. Lots of room for family movie or games nights down there as well. The backyard is perfect for entertaining with the built in gazebo and sprawling deck. The double attached garage has direct entry into the home. New shingles in 2012, new windows in 2004. Don't miss out on this lovely home in the perfect location! Call your REALTOR® to view today!... As per the Seller’s direction, all offers will be presented on 2025-05-17 at 4:00 PM (id:51699)
Property Details
|
MLS® Number
|
SK005693 |
|
Property Type
|
Single Family |
|
Neigbourhood
|
Wildwood |
|
Features
|
Cul-de-sac, Treed |
|
Structure
|
Deck |
Building
|
Bathroom Total
|
4 |
|
Bedrooms Total
|
5 |
|
Appliances
|
Washer, Refrigerator, Dishwasher, Dryer, Microwave, Window Coverings, Garage Door Opener Remote(s), Storage Shed, Stove |
|
Architectural Style
|
2 Level |
|
Basement Development
|
Finished |
|
Basement Type
|
Full (finished) |
|
Constructed Date
|
1978 |
|
Cooling Type
|
Central Air Conditioning |
|
Fireplace Fuel
|
Gas |
|
Fireplace Present
|
Yes |
|
Fireplace Type
|
Conventional |
|
Heating Fuel
|
Natural Gas |
|
Heating Type
|
Forced Air |
|
Stories Total
|
2 |
|
Size Interior
|
1974 Sqft |
|
Type
|
House |
Parking
|
Attached Garage
|
|
|
Parking Space(s)
|
4 |
Land
|
Acreage
|
No |
|
Fence Type
|
Fence |
|
Landscape Features
|
Lawn, Underground Sprinkler |
|
Size Frontage
|
55 Ft |
|
Size Irregular
|
55x120x85 |
|
Size Total Text
|
55x120x85 |
Rooms
| Level |
Type |
Length |
Width |
Dimensions |
|
Second Level |
Primary Bedroom |
|
|
13'03 x 14'03 |
|
Second Level |
3pc Ensuite Bath |
|
|
Measurements not available |
|
Second Level |
Bedroom |
|
|
9'11 x 10'07 |
|
Second Level |
Bedroom |
|
|
8'07 x 11'02 |
|
Second Level |
Bedroom |
|
|
9'02 x 11'11 |
|
Second Level |
4pc Bathroom |
|
|
Measurements not available |
|
Basement |
Family Room |
|
|
11'01 x 13'07 |
|
Basement |
Games Room |
|
|
10'10 x 15'08 |
|
Basement |
Other |
|
|
9'04 x 12'04 |
|
Basement |
Bedroom |
|
|
10'05 x 10'10 |
|
Basement |
4pc Bathroom |
|
|
Measurements not available |
|
Basement |
Storage |
|
|
Measurements not available |
|
Main Level |
Living Room |
|
|
17'03 x 12'11 |
|
Main Level |
Dining Room |
|
|
11'11 x 11'11 |
|
Main Level |
Kitchen |
|
|
10'04 x 11'05 |
|
Main Level |
Dining Room |
|
8 ft |
Measurements not available x 8 ft |
|
Main Level |
Family Room |
|
19 ft |
Measurements not available x 19 ft |
|
Main Level |
Laundry Room |
|
|
Measurements not available |
|
Main Level |
2pc Bathroom |
|
|
Measurements not available |
https://www.realtor.ca/real-estate/28310603/219-richardt-court-saskatoon-wildwood

