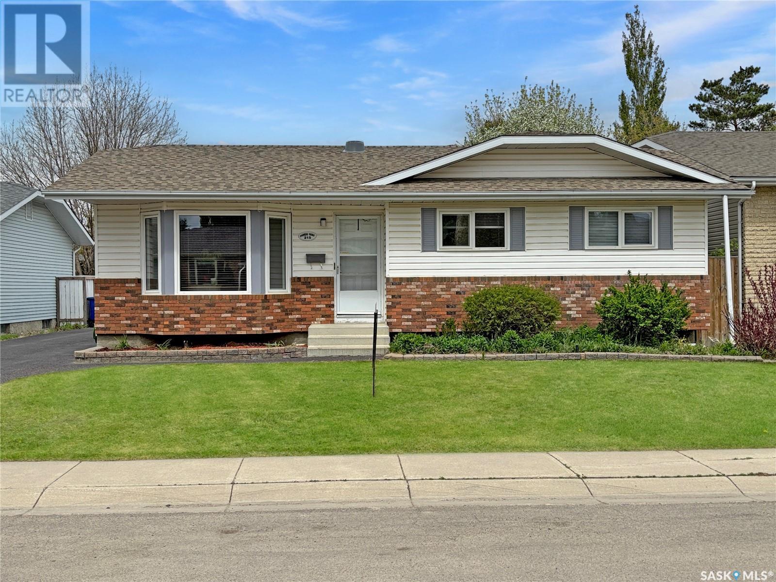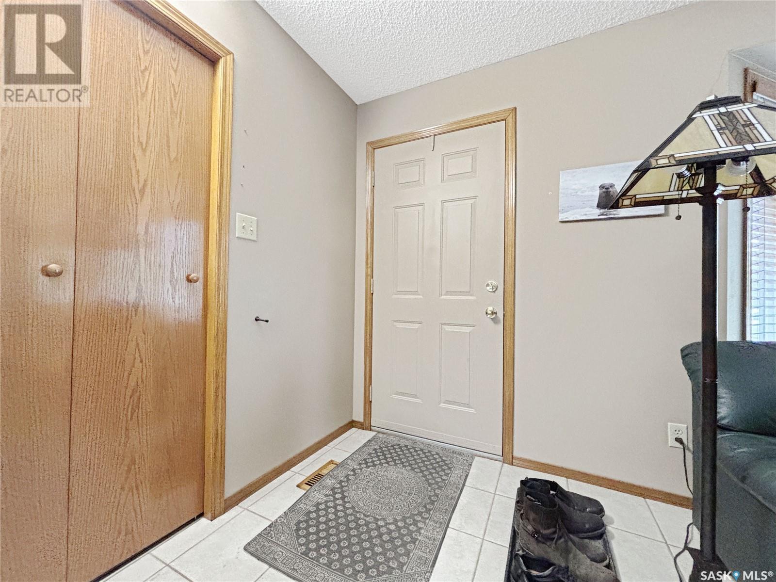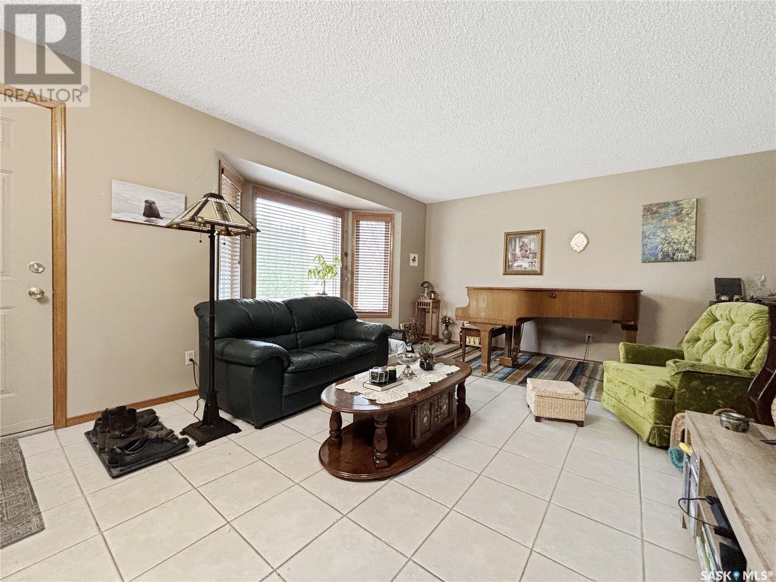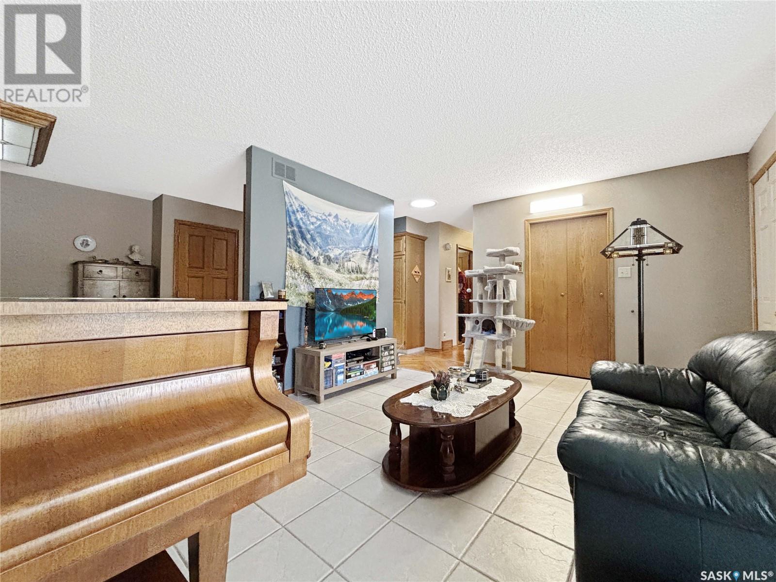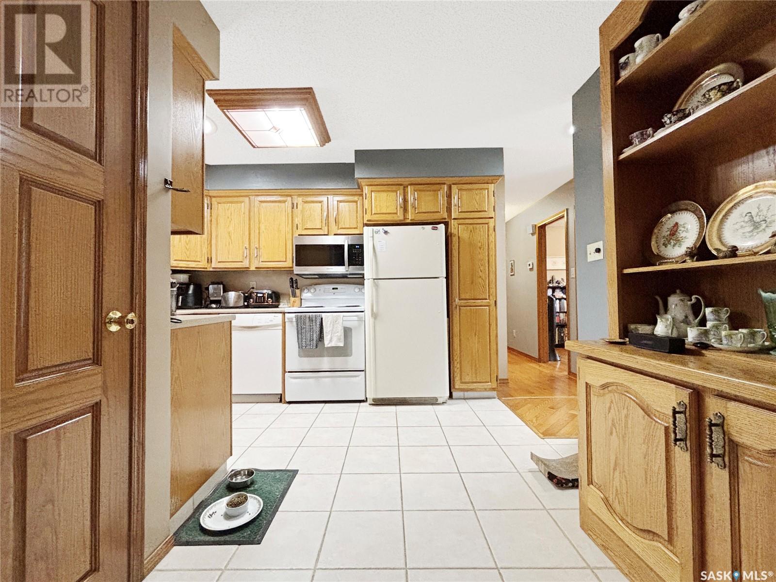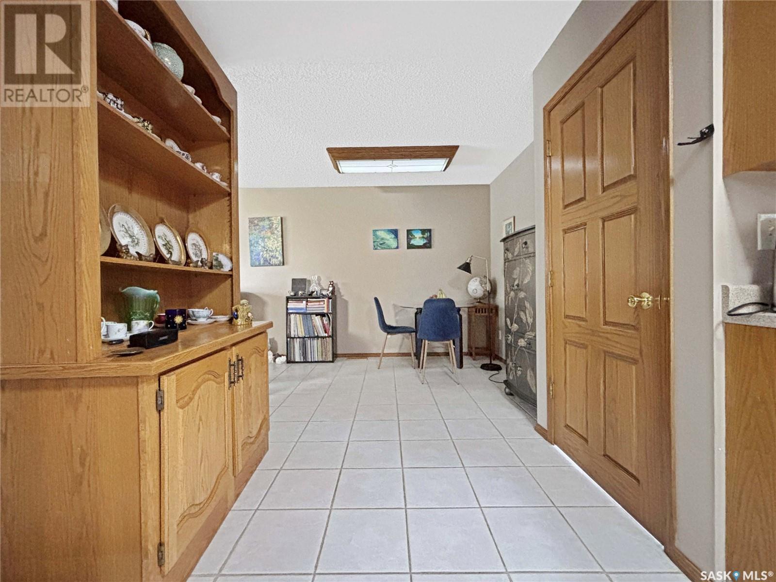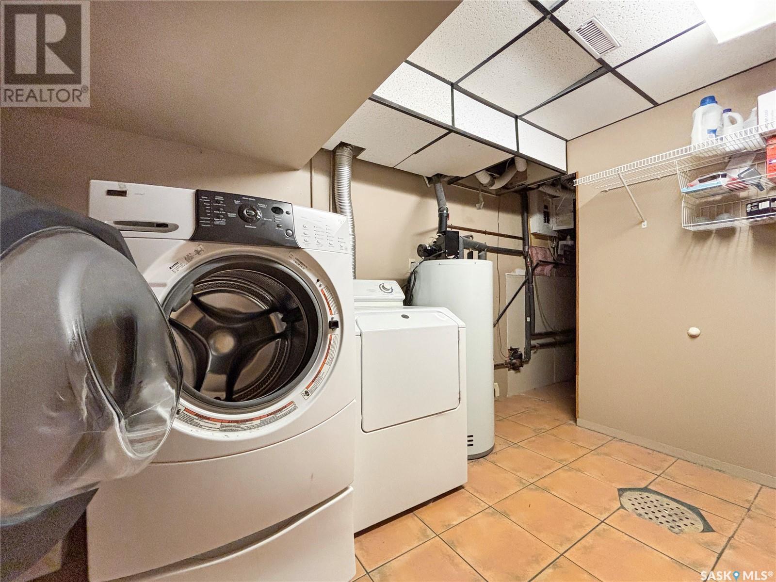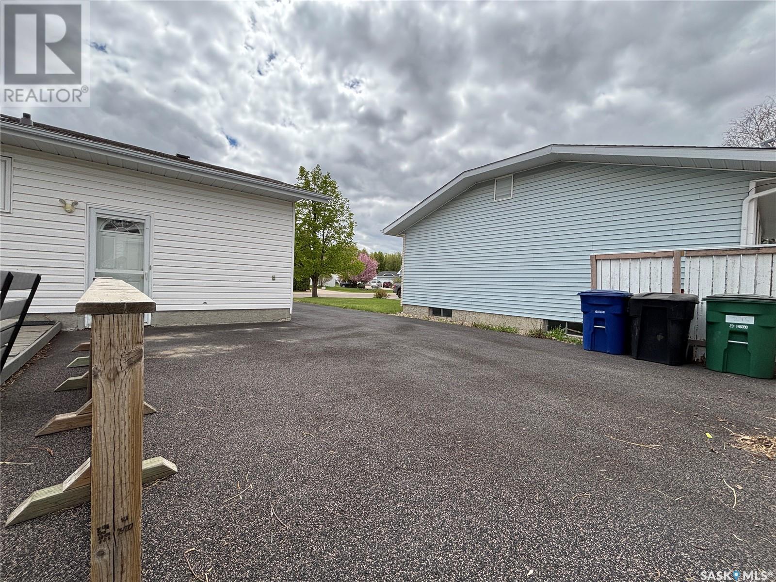4 Bedroom
3 Bathroom
1114 sqft
Bungalow
Central Air Conditioning
Forced Air
Lawn, Underground Sprinkler
$499,900
Great family home in Erindale with potential revenue from spacious 1 bedroom, non-conforming basement suite. Quite crescent location not far from shopping. Oak kitchen and interior doors. Wood floors in the main floor bedrooms. Bright, south-facing living room with bay window. Half bath off the master bedroom. Split entrance at the back door. Common laundry at the bottom of the stairs. Large 1 bedroom non-conforming suite with spacious living area. Large, double detached garage with rubber pavement driveway. New windows 3 years ago, RO drinking water system, central vac, underground sprinklers, central a/c, 2 storage sheds, composite deck and natural gas BBQ hook-up, 2 skylights. Presentation of offers May 18th at 6pm. Possession date July 10th... As per the Seller’s direction, all offers will be presented on 2025-05-18 at 6:00 PM (id:51699)
Property Details
|
MLS® Number
|
SK005648 |
|
Property Type
|
Single Family |
|
Neigbourhood
|
Erindale |
|
Features
|
Treed, Rectangular |
|
Structure
|
Deck |
Building
|
Bathroom Total
|
3 |
|
Bedrooms Total
|
4 |
|
Appliances
|
Washer, Refrigerator, Dishwasher, Dryer, Garage Door Opener Remote(s), Hood Fan, Stove |
|
Architectural Style
|
Bungalow |
|
Basement Development
|
Finished |
|
Basement Type
|
Full (finished) |
|
Constructed Date
|
1987 |
|
Cooling Type
|
Central Air Conditioning |
|
Heating Fuel
|
Natural Gas |
|
Heating Type
|
Forced Air |
|
Stories Total
|
1 |
|
Size Interior
|
1114 Sqft |
|
Type
|
House |
Parking
|
Detached Garage
|
|
|
Parking Space(s)
|
5 |
Land
|
Acreage
|
No |
|
Fence Type
|
Partially Fenced |
|
Landscape Features
|
Lawn, Underground Sprinkler |
|
Size Frontage
|
56 Ft |
|
Size Irregular
|
6104.00 |
|
Size Total
|
6104 Sqft |
|
Size Total Text
|
6104 Sqft |
Rooms
| Level |
Type |
Length |
Width |
Dimensions |
|
Basement |
Laundry Room |
|
|
Measurements not available |
|
Basement |
Living Room |
14 ft |
17 ft |
14 ft x 17 ft |
|
Basement |
Kitchen |
8 ft |
9 ft |
8 ft x 9 ft |
|
Basement |
3pc Bathroom |
|
|
Measurements not available |
|
Basement |
Bedroom |
11 ft |
12 ft |
11 ft x 12 ft |
|
Main Level |
Living Room |
11 ft ,6 in |
13 ft ,6 in |
11 ft ,6 in x 13 ft ,6 in |
|
Main Level |
Dining Room |
8 ft ,4 in |
9 ft ,4 in |
8 ft ,4 in x 9 ft ,4 in |
|
Main Level |
Kitchen |
10 ft |
11 ft |
10 ft x 11 ft |
|
Main Level |
Bedroom |
12 ft |
14 ft |
12 ft x 14 ft |
|
Main Level |
Bedroom |
8 ft ,6 in |
12 ft |
8 ft ,6 in x 12 ft |
|
Main Level |
Bedroom |
8 ft ,8 in |
10 ft ,9 in |
8 ft ,8 in x 10 ft ,9 in |
|
Main Level |
4pc Bathroom |
|
|
Measurements not available |
|
Main Level |
2pc Bathroom |
|
|
Measurements not available |
https://www.realtor.ca/real-estate/28306385/215-hogg-way-saskatoon-erindale

