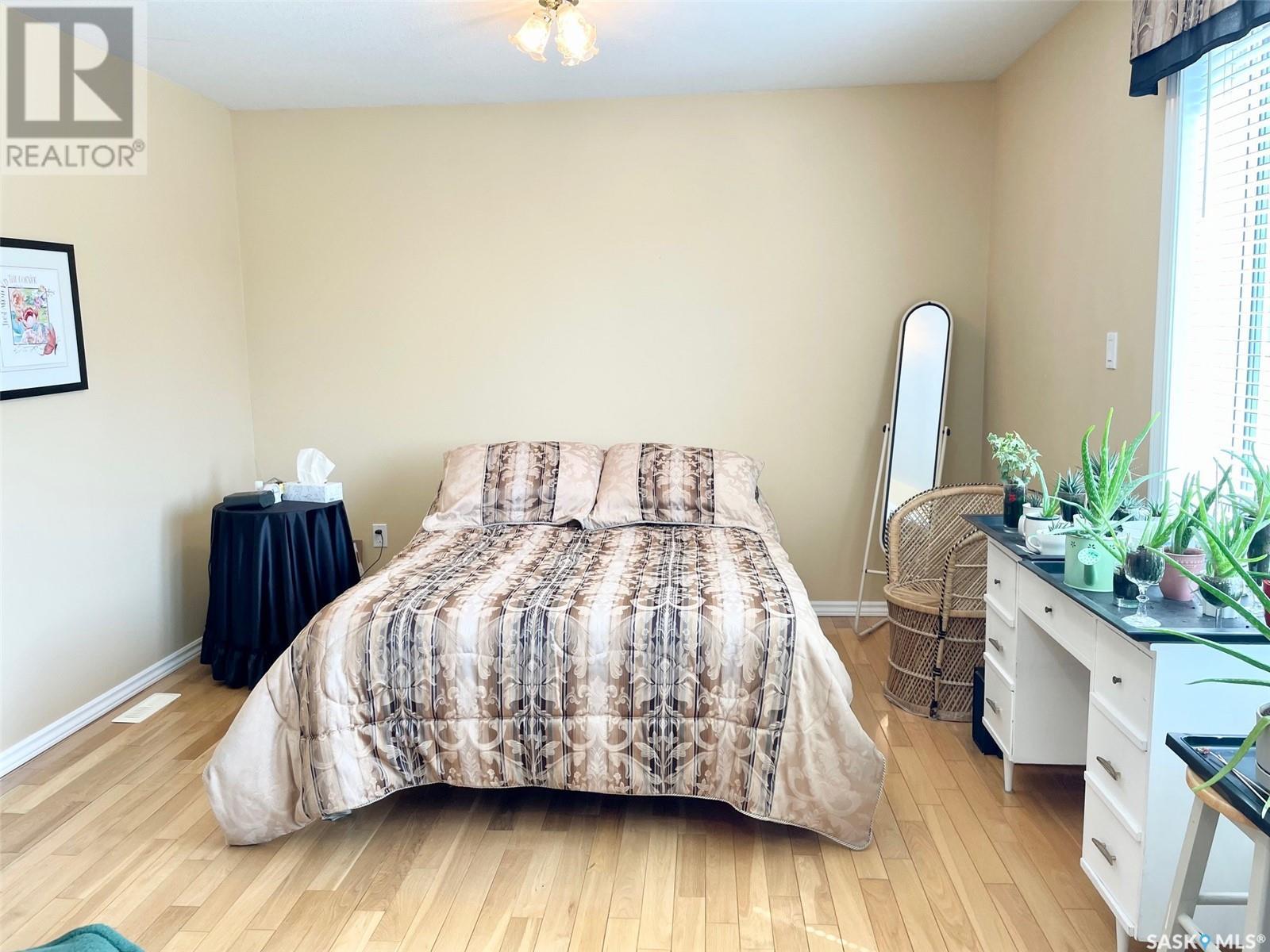2 Bedroom
1 Bathroom
1172 sqft
Bungalow
Fireplace
Forced Air
Lawn, Garden Area
$119,000
This house is charming, spotless and main floor living at its finest! It has seen numerous upgrades making the house ready to love as it is. The house offers three bedrooms or two bedrooms and two living rooms! It has one nice big bathroom and separate main floor laundry. It has newer kitchen cupboards, hardwood flooring, newer shingles and furnace. The appliances are all included. The property offers great storage, inside and outside! There is a single car garage with a lean-to and some sheds to store all of your yard and hobby needs. The yard is private, has some fencing and is large with a garden and a deck. Come see this property for yourself before it is gone! (id:51699)
Property Details
|
MLS® Number
|
SK005731 |
|
Property Type
|
Single Family |
|
Features
|
Corner Site, Rectangular |
|
Structure
|
Deck |
Building
|
Bathroom Total
|
1 |
|
Bedrooms Total
|
2 |
|
Appliances
|
Washer, Refrigerator, Dryer, Window Coverings, Stove |
|
Architectural Style
|
Bungalow |
|
Basement Development
|
Unfinished |
|
Basement Type
|
Partial, Crawl Space (unfinished) |
|
Constructed Date
|
1925 |
|
Fireplace Fuel
|
Wood |
|
Fireplace Present
|
Yes |
|
Fireplace Type
|
Conventional |
|
Heating Fuel
|
Natural Gas |
|
Heating Type
|
Forced Air |
|
Stories Total
|
1 |
|
Size Interior
|
1172 Sqft |
|
Type
|
House |
Parking
|
Detached Garage
|
|
|
Parking Space(s)
|
3 |
Land
|
Acreage
|
No |
|
Fence Type
|
Partially Fenced |
|
Landscape Features
|
Lawn, Garden Area |
Rooms
| Level |
Type |
Length |
Width |
Dimensions |
|
Basement |
Other |
15 ft |
11 ft |
15 ft x 11 ft |
|
Basement |
Storage |
11 ft |
|
11 ft x Measurements not available |
|
Main Level |
Kitchen |
|
|
13'2 x 11'4 |
|
Main Level |
Living Room |
19 ft |
|
19 ft x Measurements not available |
|
Main Level |
Bedroom |
17 ft |
|
17 ft x Measurements not available |
|
Main Level |
4pc Bathroom |
|
7 ft |
Measurements not available x 7 ft |
|
Main Level |
Bedroom |
10 ft |
|
10 ft x Measurements not available |
|
Main Level |
Enclosed Porch |
|
|
9'2 x 6'2 |
|
Main Level |
Bonus Room |
|
|
12'5 x 11'5 |
https://www.realtor.ca/real-estate/28306380/305-second-avenue-w-melville





























