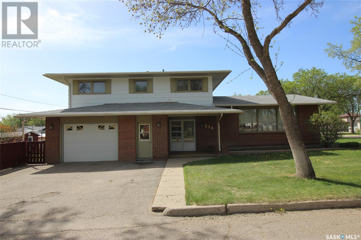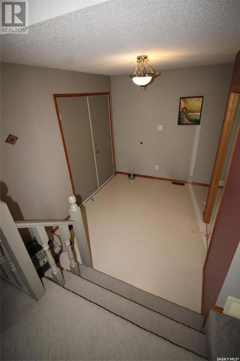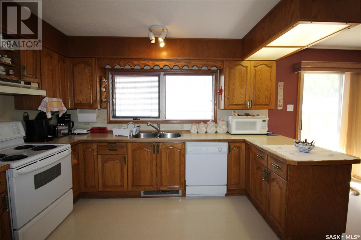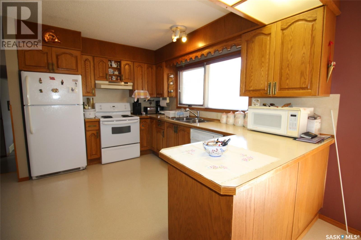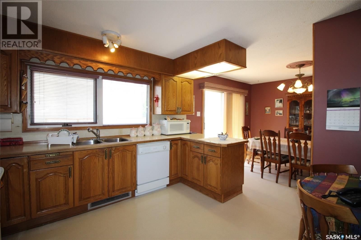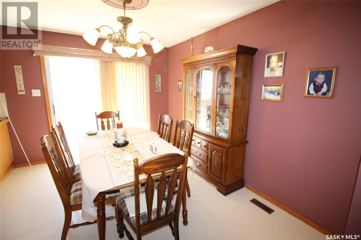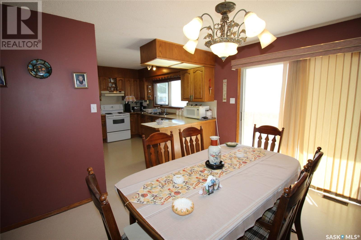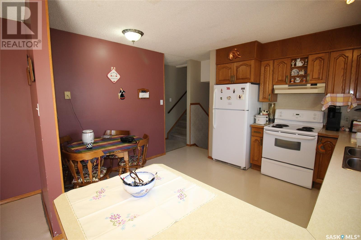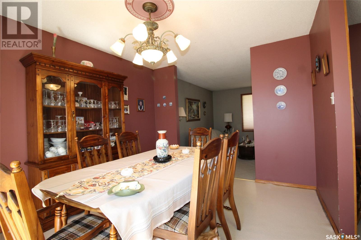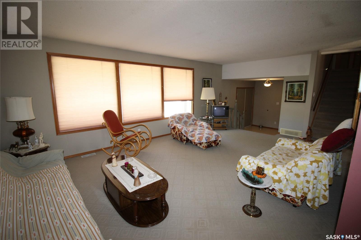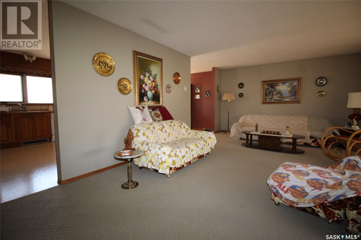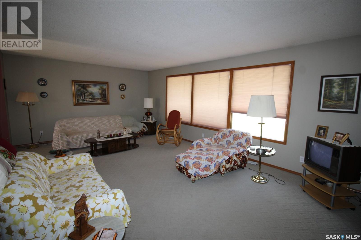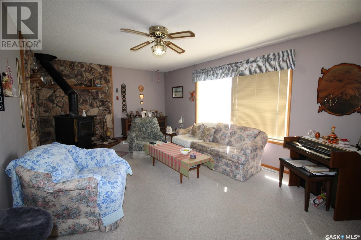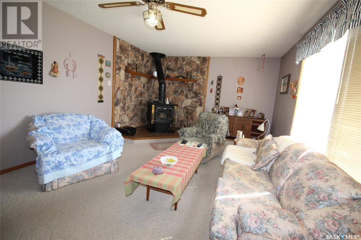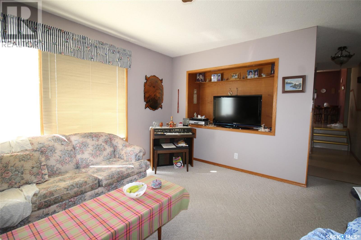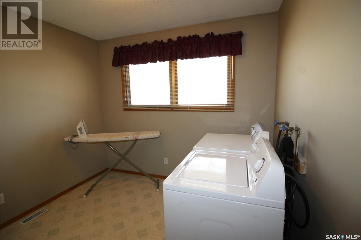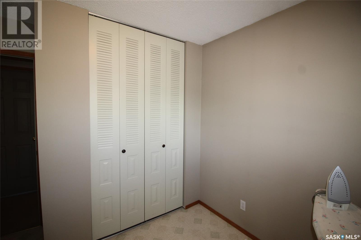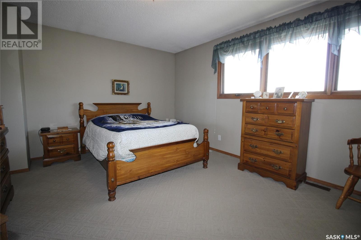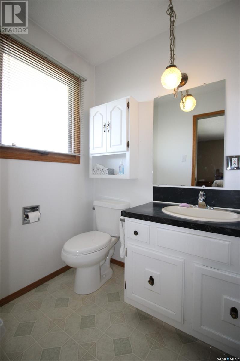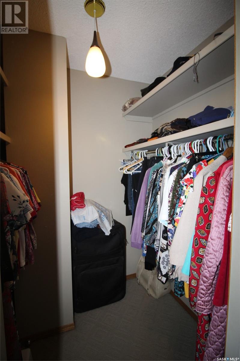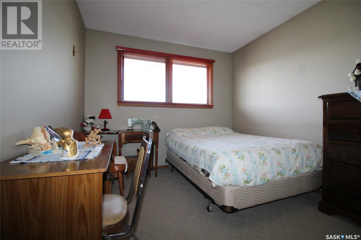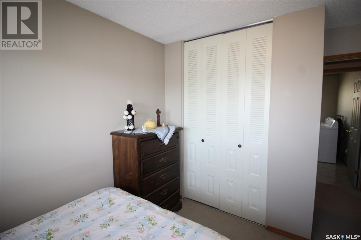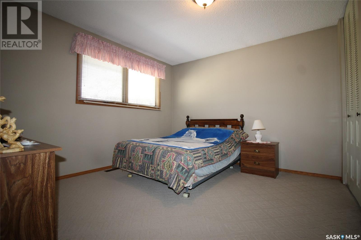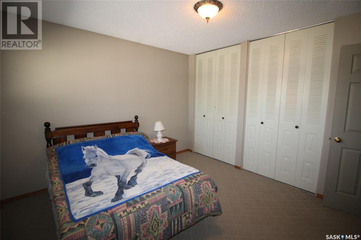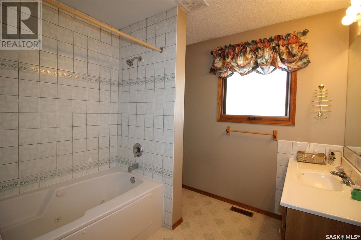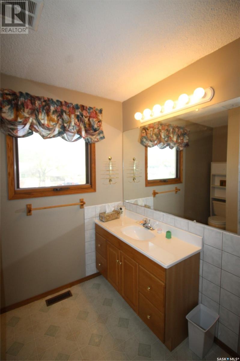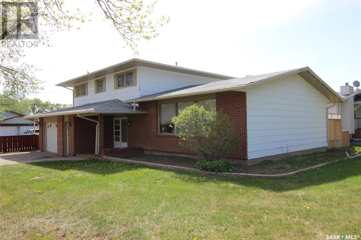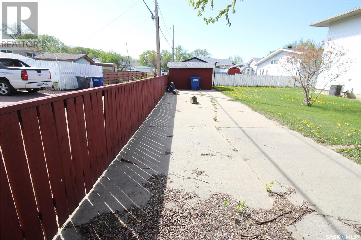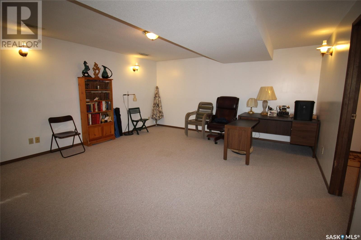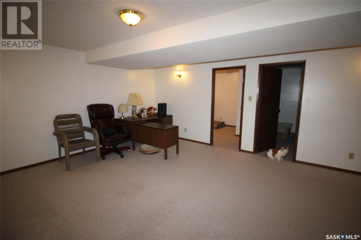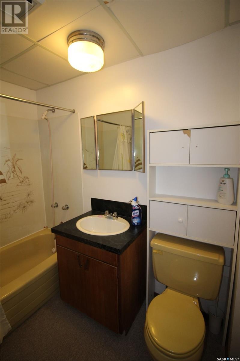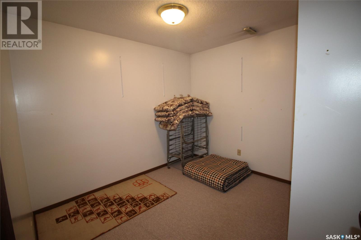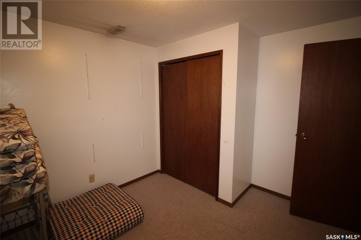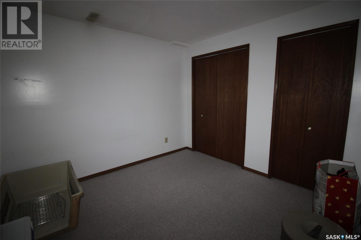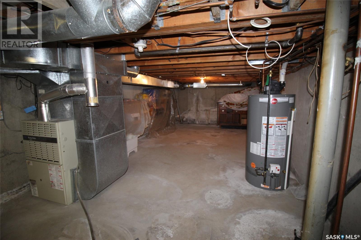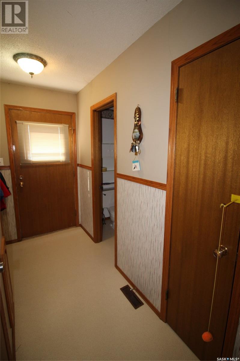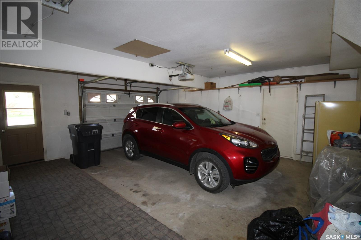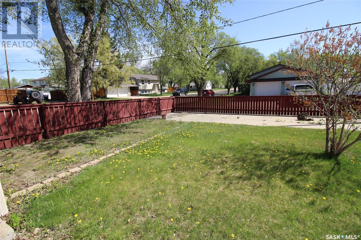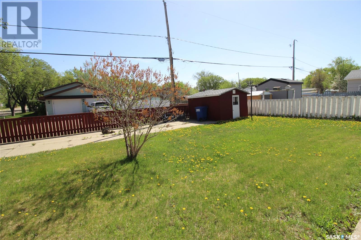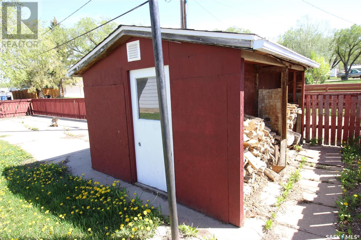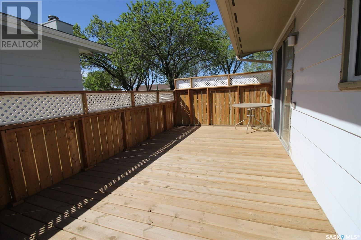3 Bedroom
4 Bathroom
1466 sqft
Fireplace
Central Air Conditioning
Forced Air
Lawn, Underground Sprinkler, Garden Area
$279,000
This stunner just came up for sale, and you will be wowed with what it has to offer. Located on a large corner lot this home has it all. The front door is a double door style and opens to a large foyer. To the right is a massive formal living room with great natural light. The kitchen has optimal function with classic oak cabinetry and opens to a large dining room with patio doors to the private back deck. The family room is backs on to the attached garage space and features a wood burning fireplace and TV nook. Tucked by the back door is a discrete 2pc powder room, so handy when you come in from working in the garden. The second floor hosts the bedroom space. The first bedroom has been converted to the laundry room and the primary bedroom features a 2pc ensuite and a huge walk-in closet. With two more guest bedrooms and a full 4pc bath there is plenty of space for everyone. the lower level is fully developed with a large games room, two bonus rooms with closets, a full 4pc bath and endless storage space in the utility area. The back yard is neat and tidy with a garden space, garden shed and a massive RV parking pad. The back yard is fully fenced and features mature grass with underground sprinklers. Ideal place for a growing family in a welcoming community, close to two schools and recreation area, this outstanding home won't last for long! (id:51699)
Property Details
|
MLS® Number
|
SK005755 |
|
Property Type
|
Single Family |
|
Features
|
Treed, Corner Site, Lane, Rectangular, Double Width Or More Driveway, Sump Pump |
|
Structure
|
Deck |
Building
|
Bathroom Total
|
4 |
|
Bedrooms Total
|
3 |
|
Appliances
|
Washer, Refrigerator, Satellite Dish, Dryer, Window Coverings, Garage Door Opener Remote(s), Hood Fan, Storage Shed, Stove |
|
Basement Development
|
Partially Finished |
|
Basement Type
|
Full (partially Finished) |
|
Constructed Date
|
1975 |
|
Construction Style Split Level
|
Split Level |
|
Cooling Type
|
Central Air Conditioning |
|
Fireplace Fuel
|
Wood |
|
Fireplace Present
|
Yes |
|
Fireplace Type
|
Conventional |
|
Heating Fuel
|
Natural Gas |
|
Heating Type
|
Forced Air |
|
Size Interior
|
1466 Sqft |
|
Type
|
House |
Parking
|
Attached Garage
|
|
|
Parking Pad
|
|
|
R V
|
|
|
Parking Space(s)
|
5 |
Land
|
Acreage
|
No |
|
Fence Type
|
Fence |
|
Landscape Features
|
Lawn, Underground Sprinkler, Garden Area |
|
Size Frontage
|
60 Ft |
|
Size Irregular
|
7200.00 |
|
Size Total
|
7200 Sqft |
|
Size Total Text
|
7200 Sqft |
Rooms
| Level |
Type |
Length |
Width |
Dimensions |
|
Second Level |
Laundry Room |
|
|
7'9" x 9'5" |
|
Second Level |
Bedroom |
|
|
10' x 9'5" |
|
Second Level |
Primary Bedroom |
|
|
15'2" x 12'3" |
|
Second Level |
2pc Ensuite Bath |
|
|
5'9" x 4'8" |
|
Second Level |
Storage |
|
|
6'2" x 4'11" |
|
Second Level |
Bedroom |
|
|
11'1" x 11'9" |
|
Second Level |
4pc Bathroom |
|
|
8'4" x 7'11" |
|
Basement |
Games Room |
|
|
15'6" x 15'4" |
|
Basement |
Bonus Room |
|
|
9'11" x 9'5" |
|
Basement |
Den |
|
|
10' x 9'5" |
|
Basement |
Storage |
|
|
9'1" x 13'6" |
|
Basement |
Other |
|
|
11'11" x 30'4" |
|
Basement |
4pc Bathroom |
|
|
5'10" x 7'9" |
|
Main Level |
Foyer |
|
|
11'5" x 7'6" |
|
Main Level |
Living Room |
|
|
13'5" x 22'7" |
|
Main Level |
Kitchen |
|
|
11'11" x 12'3" |
|
Main Level |
Dining Room |
|
|
12'3" x 10'4" |
|
Main Level |
Family Room |
|
|
18'5" x 12'4" |
|
Main Level |
2pc Bathroom |
|
|
6'7" x 3'3" |
https://www.realtor.ca/real-estate/28306811/594-5th-street-w-shaunavon

