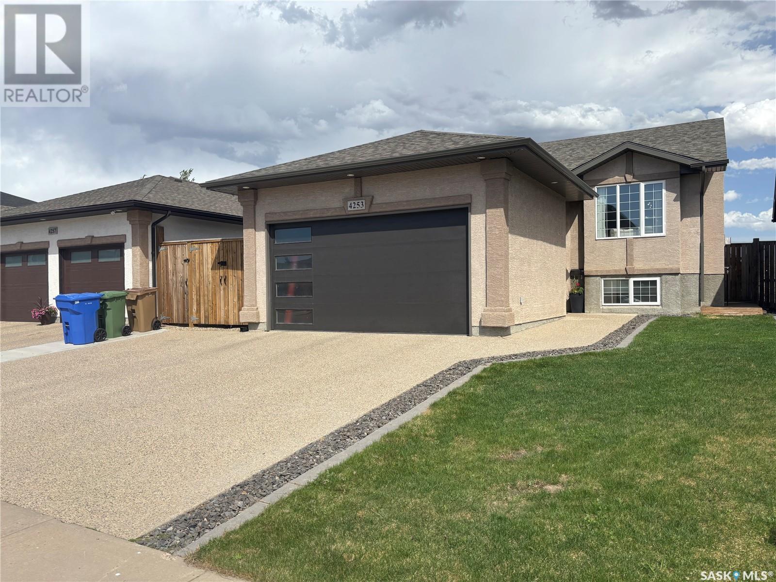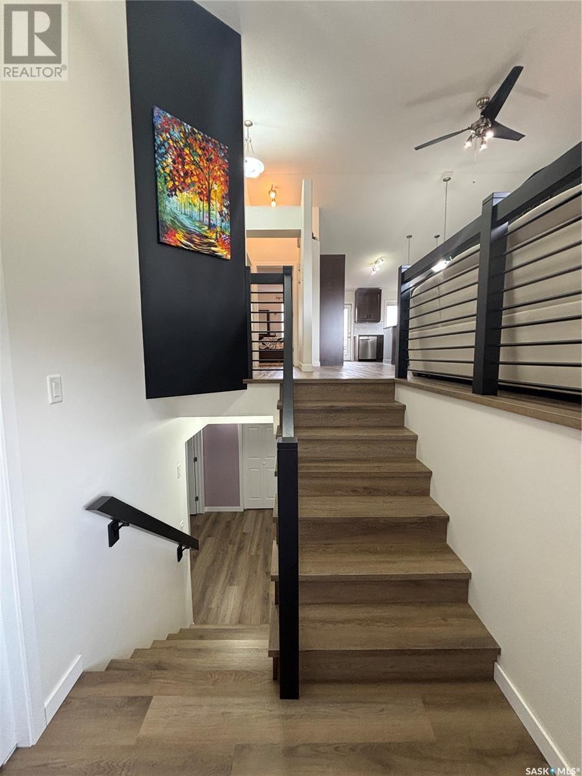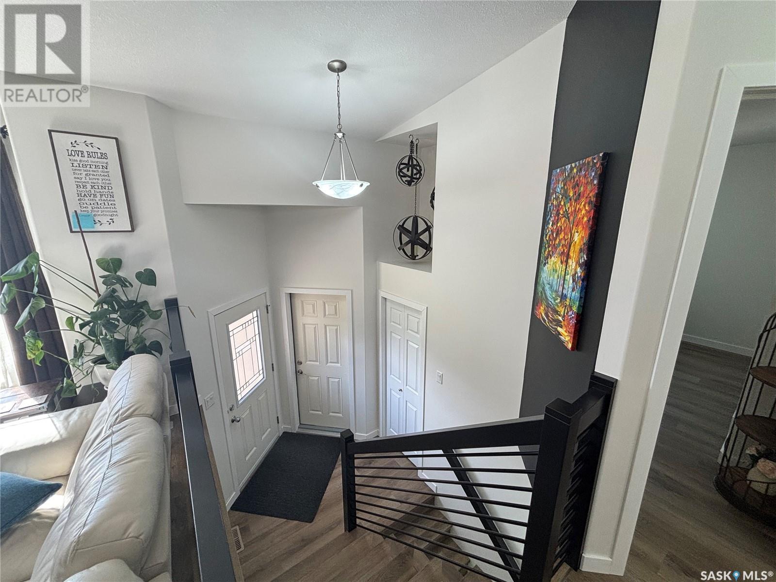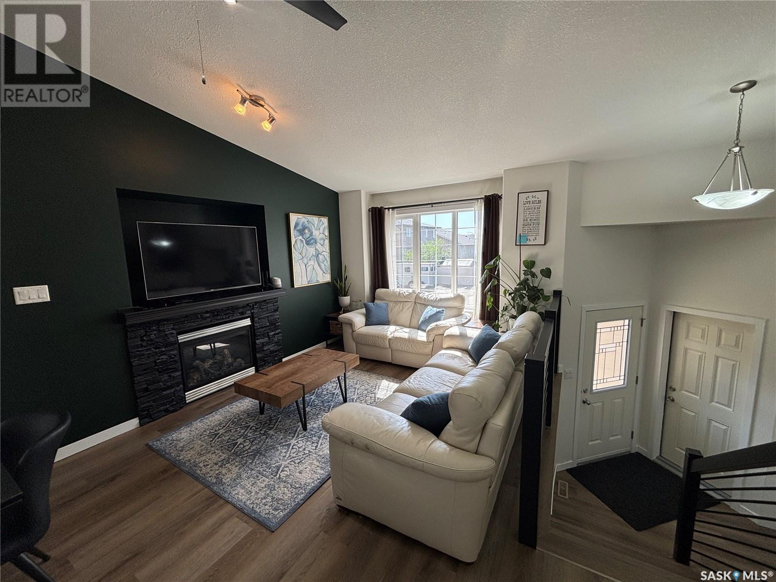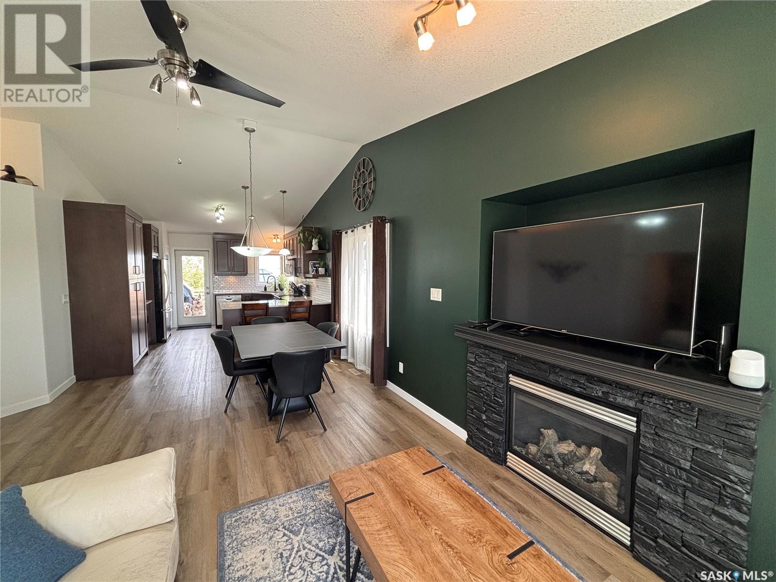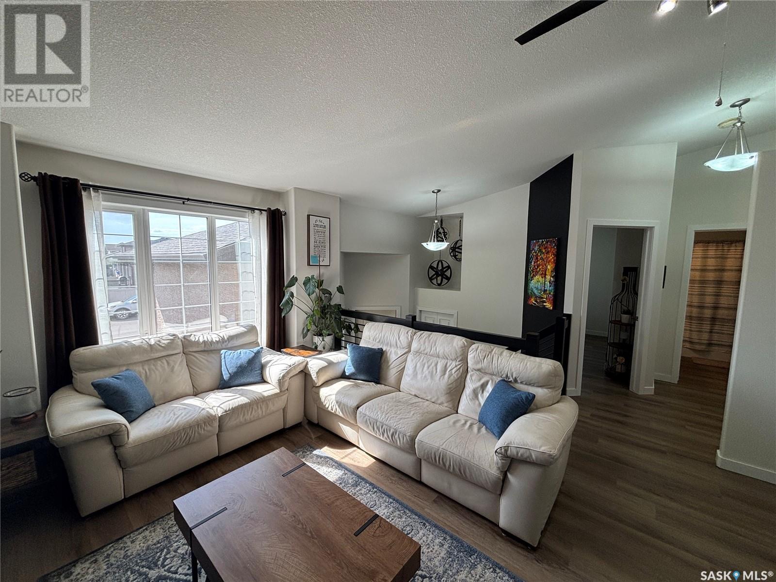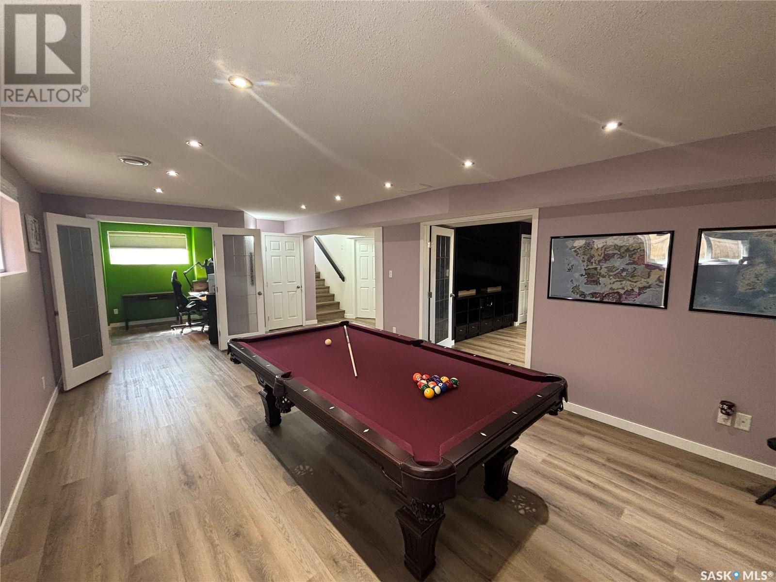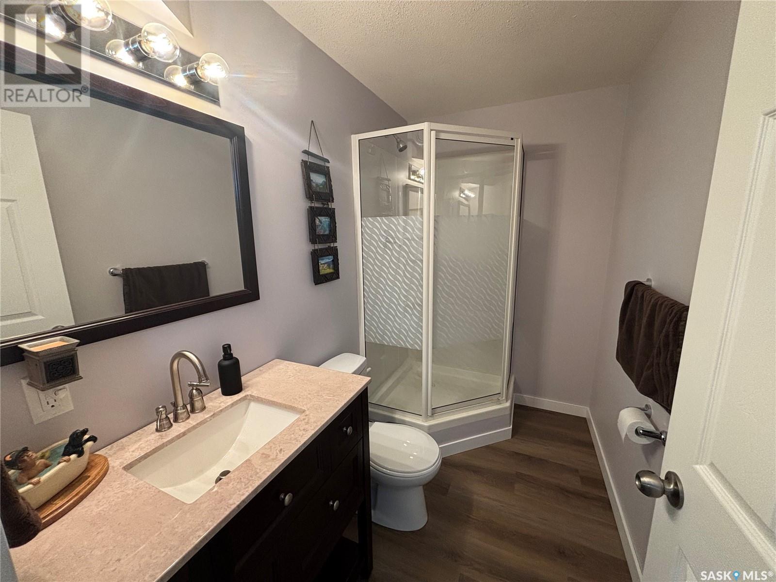4 Bedroom
3 Bathroom
1133 sqft
Bi-Level
Fireplace
Central Air Conditioning, Air Exchanger
Forced Air
Lawn, Underground Sprinkler
$549,000
Welcome to 4253 Preston Crescent, located in the desirable neighbourhood of Lakeridge. As you enter this renovated 1133 sq ft bi-level home, you are greeted with an 11’ vaulted ceiling on the main level, creating a spacious open-concept kitchen, dining, and living area. The kitchen features custom-made cabinetry with quartz countertops, while the entire house boasts professionally installed Luxury Vinyl Plank flooring throughout complete with matching custom nosings on the stairs. Large, plentiful windows throughout the house allow natural light throughout the day. With two bedrooms, two bathrooms upstairs and two bedrooms (one converted into a spacious home theatre room) and one bathroom down, this is the perfect home for a family, or a couple looking for their own spaces. The basement also features a large living area which makes this home ideal for entertaining inside, or out. A large, walk-around deck offers plenty of seating area, while the upper deck, with built-in benches, is perfect for BBQing or eating outside. The master bedroom features an ensuite and walk-in closet. There is also main floor laundry, a gas fireplace in the upstairs living room which offers a quiet, relaxing retreat, and ethernet ports wired throughout the house to ensure that you don’t need to rely on WiFi. As if that wasn’t enough, the list of upgrades is extensive: AC unit, humidifier, and water softener (2016), heating and insulating the garage (2018), new garage door (2022), new basement windows (2023), custom kitchen cabinets, granite countertops, railing and bannister, and flooring throughout the entire house (2023), owned water heater (2024), shingles and eaves replaced (2024), and an owned high-efficiency furnace (2025). This house is truly turn-key, and pride of ownership is apparent throughout the entire property. Do not miss your chance to see this amazing property in North Regin... As per the Seller’s direction, all offers will be presented on 2025-05-18 at 3:00 PM (id:51699)
Property Details
|
MLS® Number
|
SK005672 |
|
Property Type
|
Single Family |
|
Neigbourhood
|
Lakeridge RG |
|
Features
|
Rectangular |
|
Structure
|
Deck |
Building
|
Bathroom Total
|
3 |
|
Bedrooms Total
|
4 |
|
Appliances
|
Washer, Refrigerator, Dishwasher, Dryer, Microwave, Oven - Built-in, Humidifier, Window Coverings, Garage Door Opener Remote(s), Stove |
|
Architectural Style
|
Bi-level |
|
Constructed Date
|
2009 |
|
Cooling Type
|
Central Air Conditioning, Air Exchanger |
|
Fireplace Fuel
|
Gas |
|
Fireplace Present
|
Yes |
|
Fireplace Type
|
Conventional |
|
Heating Fuel
|
Natural Gas |
|
Heating Type
|
Forced Air |
|
Size Interior
|
1133 Sqft |
|
Type
|
House |
Parking
|
Heated Garage
|
|
|
Parking Space(s)
|
4 |
Land
|
Acreage
|
No |
|
Fence Type
|
Fence |
|
Landscape Features
|
Lawn, Underground Sprinkler |
|
Size Irregular
|
4906.00 |
|
Size Total
|
4906 Sqft |
|
Size Total Text
|
4906 Sqft |
Rooms
| Level |
Type |
Length |
Width |
Dimensions |
|
Basement |
Games Room |
13 ft |
22 ft ,11 in |
13 ft x 22 ft ,11 in |
|
Basement |
Bedroom |
14 ft ,2 in |
15 ft ,1 in |
14 ft ,2 in x 15 ft ,1 in |
|
Basement |
Bedroom |
9 ft |
11 ft ,9 in |
9 ft x 11 ft ,9 in |
|
Basement |
3pc Bathroom |
4 ft ,11 in |
8 ft ,6 in |
4 ft ,11 in x 8 ft ,6 in |
|
Basement |
Other |
9 ft ,11 in |
11 ft ,9 in |
9 ft ,11 in x 11 ft ,9 in |
|
Main Level |
Kitchen/dining Room |
23 ft ,4 in |
12 ft ,1 in |
23 ft ,4 in x 12 ft ,1 in |
|
Main Level |
Living Room |
13 ft ,5 in |
10 ft ,8 in |
13 ft ,5 in x 10 ft ,8 in |
|
Main Level |
Bedroom |
14 ft ,7 in |
11 ft ,2 in |
14 ft ,7 in x 11 ft ,2 in |
|
Main Level |
3pc Ensuite Bath |
4 ft ,10 in |
8 ft ,5 in |
4 ft ,10 in x 8 ft ,5 in |
|
Main Level |
Laundry Room |
5 ft ,3 in |
12 ft |
5 ft ,3 in x 12 ft |
|
Main Level |
3pc Bathroom |
4 ft ,10 in |
8 ft ,4 in |
4 ft ,10 in x 8 ft ,4 in |
|
Main Level |
Bedroom |
8 ft ,11 in |
9 ft ,9 in |
8 ft ,11 in x 9 ft ,9 in |
https://www.realtor.ca/real-estate/28305427/4253-preston-crescent-regina-lakeridge-rg

