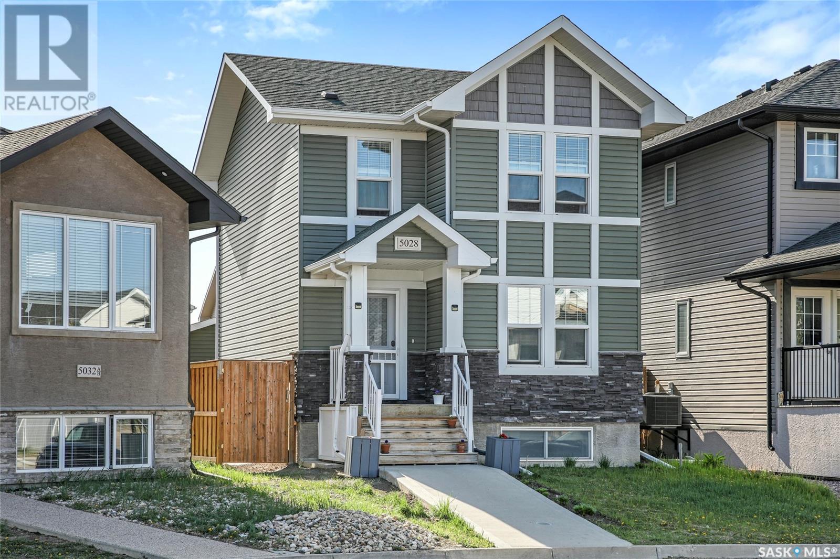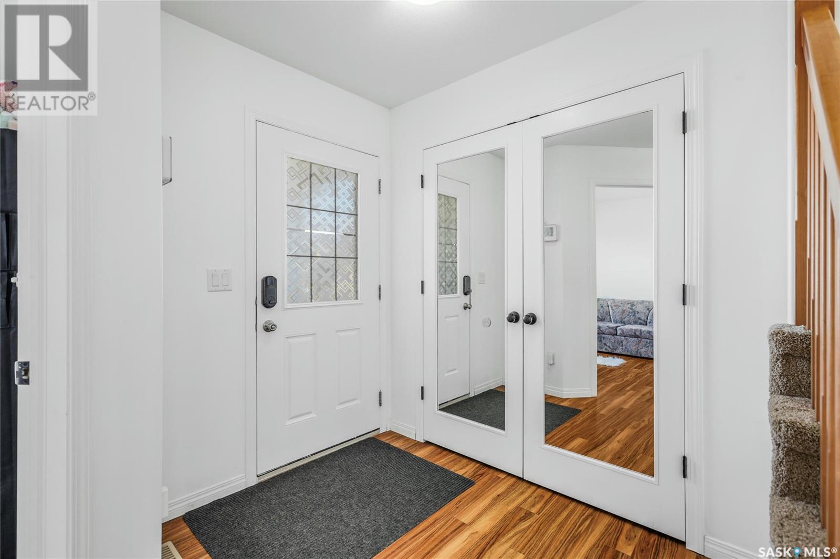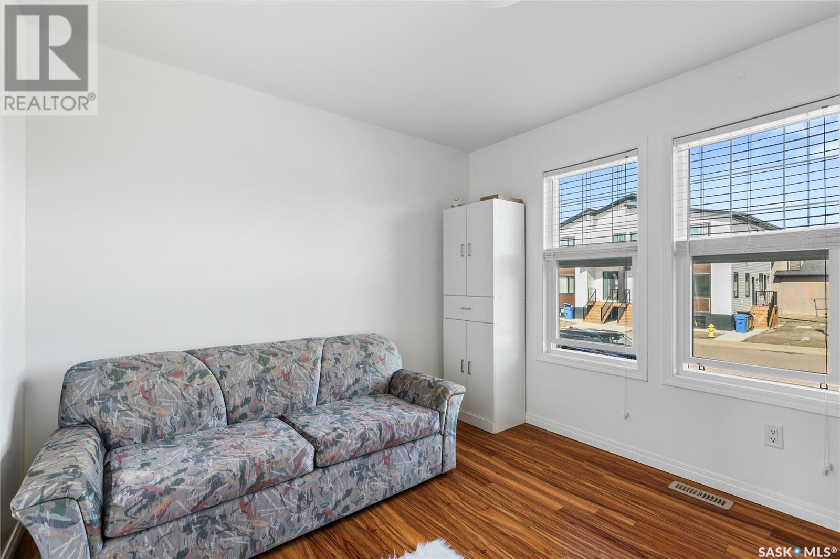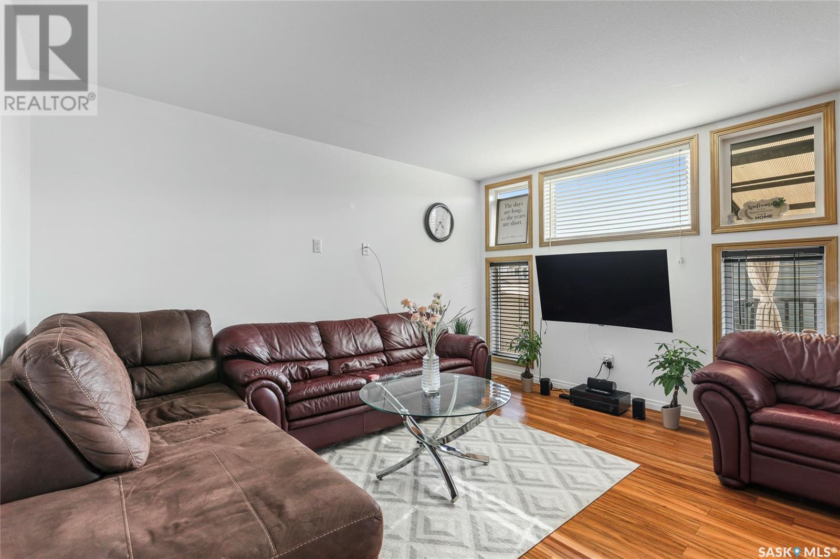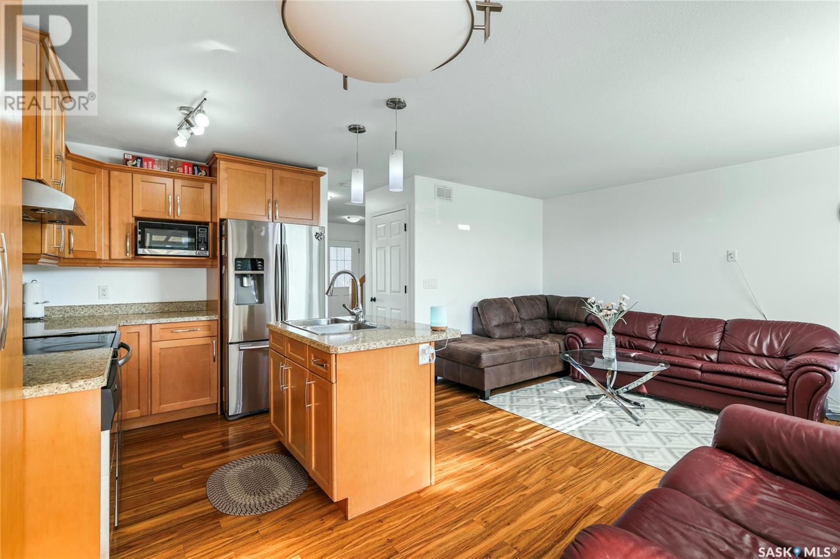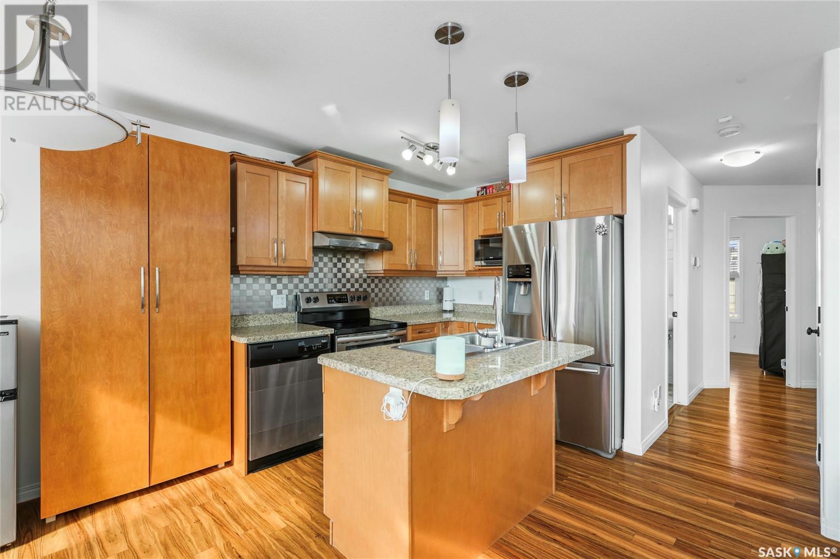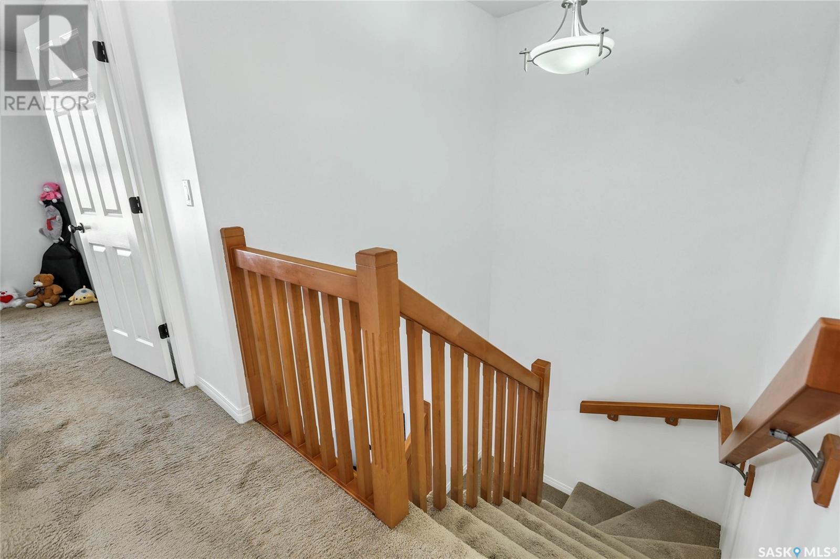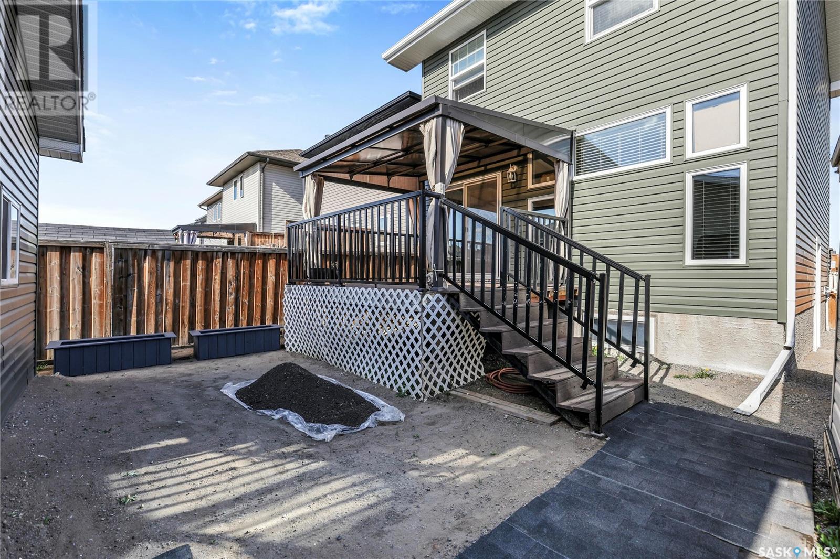4 Bedroom
3 Bathroom
1280 sqft
2 Level
Forced Air
Lawn
$449,500
Charming East-Facing Two-Storey Home in Harbour Landing | Basement Suite Potential | Oversized Garage + Extra Parking Welcome to 5028 Aerial Crescent, a beautifully maintained east-facing home located in the highly desirable Harbour Landing community! This move-in ready two-storey offers exceptional functionality, style, and income potential—perfect for families, professionals, and investors alike. Step inside to a bright and inviting front foyer flooded with natural light, with a cozy main floor office to your right—ideal for working from home or easily convertible into a main floor bedroom. The open-concept layout features a spacious living room, a modern kitchen with ample cabinetry and a large eat-up island, and a welcoming dining area that opens onto a covered deck—perfect for year-round entertaining. A convenient 2-piece bathroom with in-suite laundry completes the main floor. Upstairs, you'll find a generous primary bedroom with a walk-in closet, two additional bedrooms, and a 4-piece bathroom—ideal for growing families. The fully finished basement boasts a large recreation room, an additional bedroom, and a full 4-piece bathroom, offering space for guests or extended family. The separate side entrance makes this basement ideal for a future income-generating suite or mortgage helper. Outside, enjoy a low-maintenance yard, an oversized detached double garage, and a third parking space beside the garage—rare and valuable for visitors, tenants, or extra vehicles. Located just minutes from Grasslands Shopping Centre, Harbour Landing School, and the scenic Norseman Park and playground, this home offers walkable access to parks, schools, restaurants, retail, and more. Close to schools, parks, walking paths, and amenities Don’t miss your opportunity to own this versatile and income-ready home in one of Regina’s most vibrant neighborhoods. Schedule your private tour today! (id:51699)
Property Details
|
MLS® Number
|
SK005901 |
|
Property Type
|
Single Family |
|
Neigbourhood
|
Harbour Landing |
|
Features
|
Lane |
|
Structure
|
Deck |
Building
|
Bathroom Total
|
3 |
|
Bedrooms Total
|
4 |
|
Appliances
|
Washer, Refrigerator, Dishwasher, Dryer, Microwave, Garage Door Opener Remote(s), Stove |
|
Architectural Style
|
2 Level |
|
Basement Development
|
Finished |
|
Basement Type
|
Full (finished) |
|
Constructed Date
|
2014 |
|
Heating Fuel
|
Natural Gas |
|
Heating Type
|
Forced Air |
|
Stories Total
|
2 |
|
Size Interior
|
1280 Sqft |
|
Type
|
House |
Parking
|
Detached Garage
|
|
|
Parking Space(s)
|
2 |
Land
|
Acreage
|
No |
|
Fence Type
|
Fence |
|
Landscape Features
|
Lawn |
|
Size Irregular
|
3624.00 |
|
Size Total
|
3624 Sqft |
|
Size Total Text
|
3624 Sqft |
Rooms
| Level |
Type |
Length |
Width |
Dimensions |
|
Second Level |
Primary Bedroom |
10 ft ,3 in |
11 ft |
10 ft ,3 in x 11 ft |
|
Second Level |
4pc Bathroom |
|
|
Measurements not available |
|
Second Level |
Bedroom |
10 ft ,2 in |
11 ft |
10 ft ,2 in x 11 ft |
|
Second Level |
Bedroom |
8 ft ,1 in |
9 ft ,8 in |
8 ft ,1 in x 9 ft ,8 in |
|
Basement |
Other |
12 ft ,5 in |
17 ft ,6 in |
12 ft ,5 in x 17 ft ,6 in |
|
Basement |
4pc Bathroom |
|
|
Measurements not available |
|
Basement |
Bedroom |
8 ft ,1 in |
9 ft ,7 in |
8 ft ,1 in x 9 ft ,7 in |
|
Basement |
Other |
|
|
Measurements not available |
|
Main Level |
Office |
11 ft |
10 ft |
11 ft x 10 ft |
|
Main Level |
Living Room |
11 ft ,2 in |
13 ft ,3 in |
11 ft ,2 in x 13 ft ,3 in |
|
Main Level |
Kitchen |
9 ft |
9 ft |
9 ft x 9 ft |
|
Main Level |
Dining Room |
9 ft |
7 ft ,5 in |
9 ft x 7 ft ,5 in |
|
Main Level |
Laundry Room |
|
|
Measurements not available |
|
Main Level |
2pc Bathroom |
|
|
Measurements not available |
https://www.realtor.ca/real-estate/28315183/5028-aerial-crescent-regina-harbour-landing

