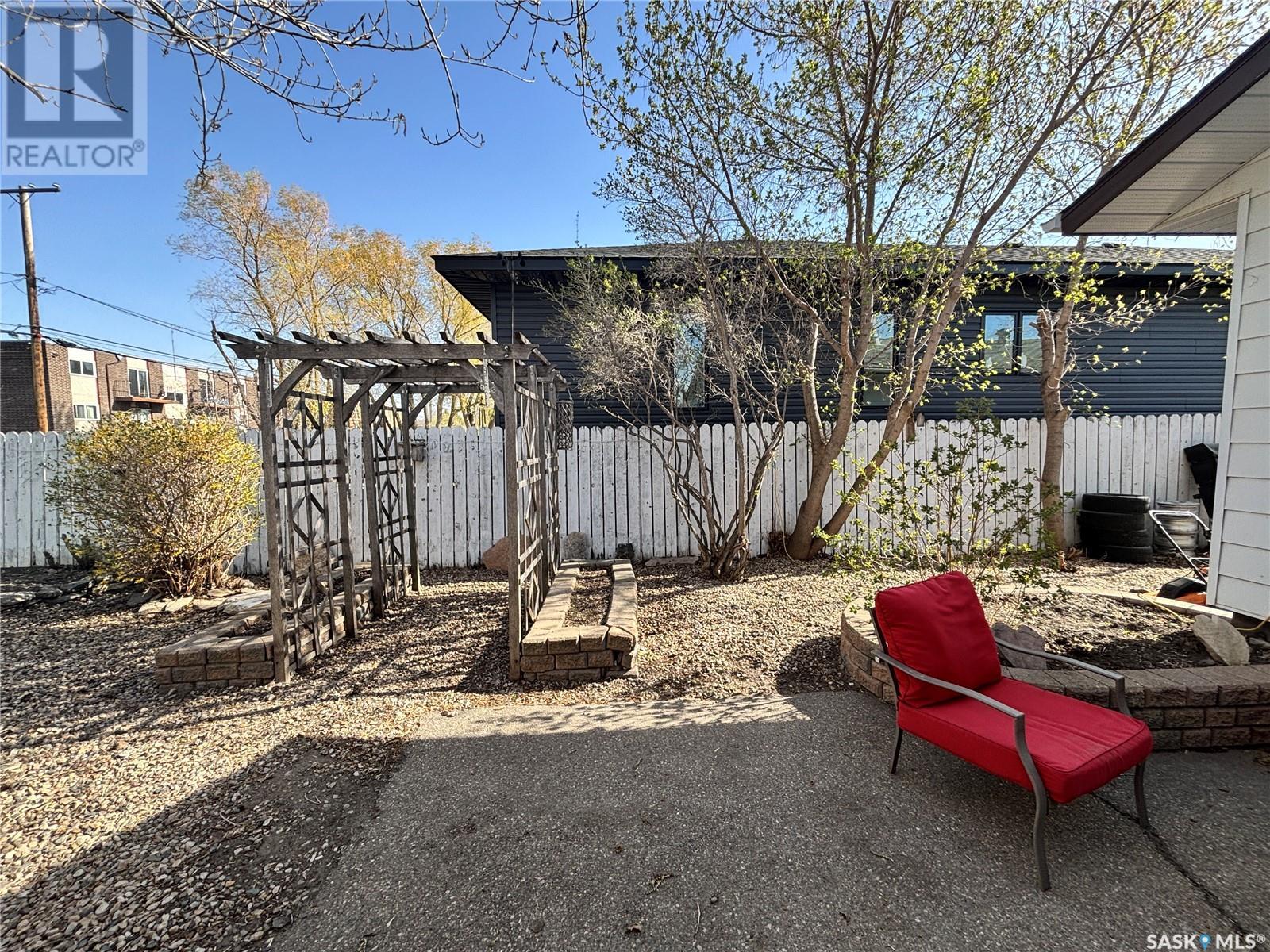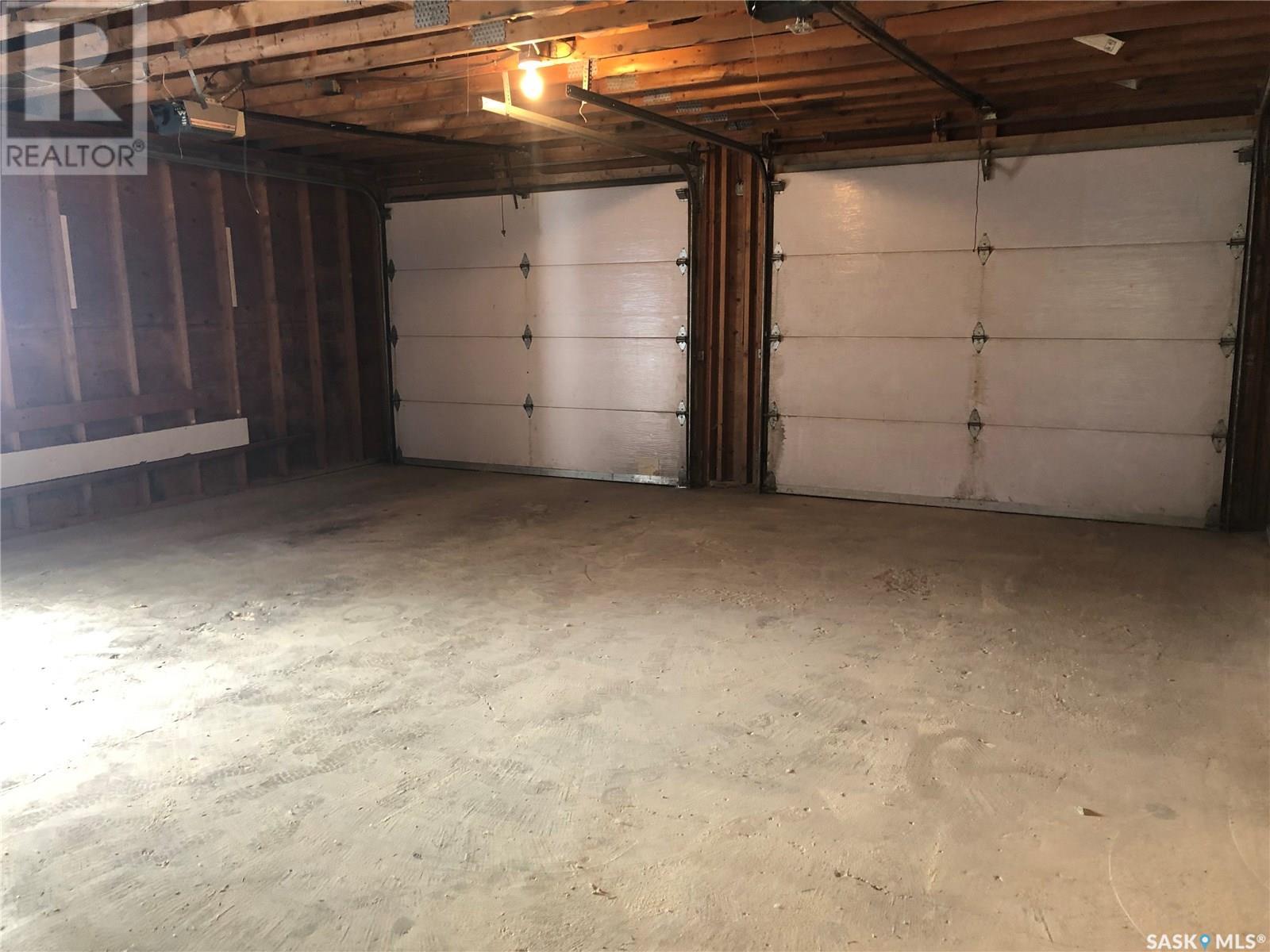3 Bedroom
2 Bathroom
988 sqft
Bungalow
Forced Air
Lawn
$239,900
This bungalow has great location in Humboldt, being a few blocks from Main Street and just down the street from the hospital. The main floor has an appealing layout, with the dining room to the left when you walk in the side door, kitchen to the right with stainless steel appliances including a dishwasher, lots of counter top space and pantry area. Newer windows throughout letting in lots of natural light. Through the kitchen, the large living room has laminate flooring and bay window. Two bedrooms also with laminate flooring and 4-piece bath complete the main floor. The basement is completely finished with good size family room, bedroom, 3-piece bath with glass stand-up shower and utility room/laundry room with lots of room for storage. Large backyard with double detached garage, fire pit area and completely fenced. View this house today! (id:51699)
Property Details
|
MLS® Number
|
SK006025 |
|
Property Type
|
Single Family |
|
Features
|
Treed, Corner Site, Rectangular, Sump Pump |
Building
|
Bathroom Total
|
2 |
|
Bedrooms Total
|
3 |
|
Appliances
|
Washer, Refrigerator, Dishwasher, Dryer, Window Coverings, Stove |
|
Architectural Style
|
Bungalow |
|
Basement Development
|
Finished |
|
Basement Type
|
Full (finished) |
|
Constructed Date
|
1971 |
|
Heating Fuel
|
Natural Gas |
|
Heating Type
|
Forced Air |
|
Stories Total
|
1 |
|
Size Interior
|
988 Sqft |
|
Type
|
House |
Parking
|
Detached Garage
|
|
|
Parking Space(s)
|
4 |
Land
|
Acreage
|
No |
|
Fence Type
|
Fence |
|
Landscape Features
|
Lawn |
|
Size Frontage
|
50 Ft |
|
Size Irregular
|
50x131 |
|
Size Total Text
|
50x131 |
Rooms
| Level |
Type |
Length |
Width |
Dimensions |
|
Basement |
Family Room |
27 ft ,7 in |
12 ft ,9 in |
27 ft ,7 in x 12 ft ,9 in |
|
Basement |
Bedroom |
11 ft ,2 in |
14 ft ,3 in |
11 ft ,2 in x 14 ft ,3 in |
|
Basement |
3pc Bathroom |
11 ft ,3 in |
7 ft ,5 in |
11 ft ,3 in x 7 ft ,5 in |
|
Basement |
Storage |
9 ft |
9 ft |
9 ft x 9 ft |
|
Basement |
Other |
14 ft ,3 in |
16 ft ,1 in |
14 ft ,3 in x 16 ft ,1 in |
|
Main Level |
Dining Room |
9 ft |
9 ft |
9 ft x 9 ft |
|
Main Level |
Foyer |
7 ft |
7 ft |
7 ft x 7 ft |
|
Main Level |
Kitchen |
9 ft ,3 in |
19 ft ,3 in |
9 ft ,3 in x 19 ft ,3 in |
|
Main Level |
Living Room |
19 ft ,5 in |
11 ft ,11 in |
19 ft ,5 in x 11 ft ,11 in |
|
Main Level |
Bedroom |
12 ft ,11 in |
10 ft ,3 in |
12 ft ,11 in x 10 ft ,3 in |
|
Main Level |
Bedroom |
9 ft ,5 in |
9 ft ,3 in |
9 ft ,5 in x 9 ft ,3 in |
|
Main Level |
4pc Bathroom |
9 ft ,8 in |
4 ft ,11 in |
9 ft ,8 in x 4 ft ,11 in |
https://www.realtor.ca/real-estate/28317583/818-12th-avenue-humboldt

































