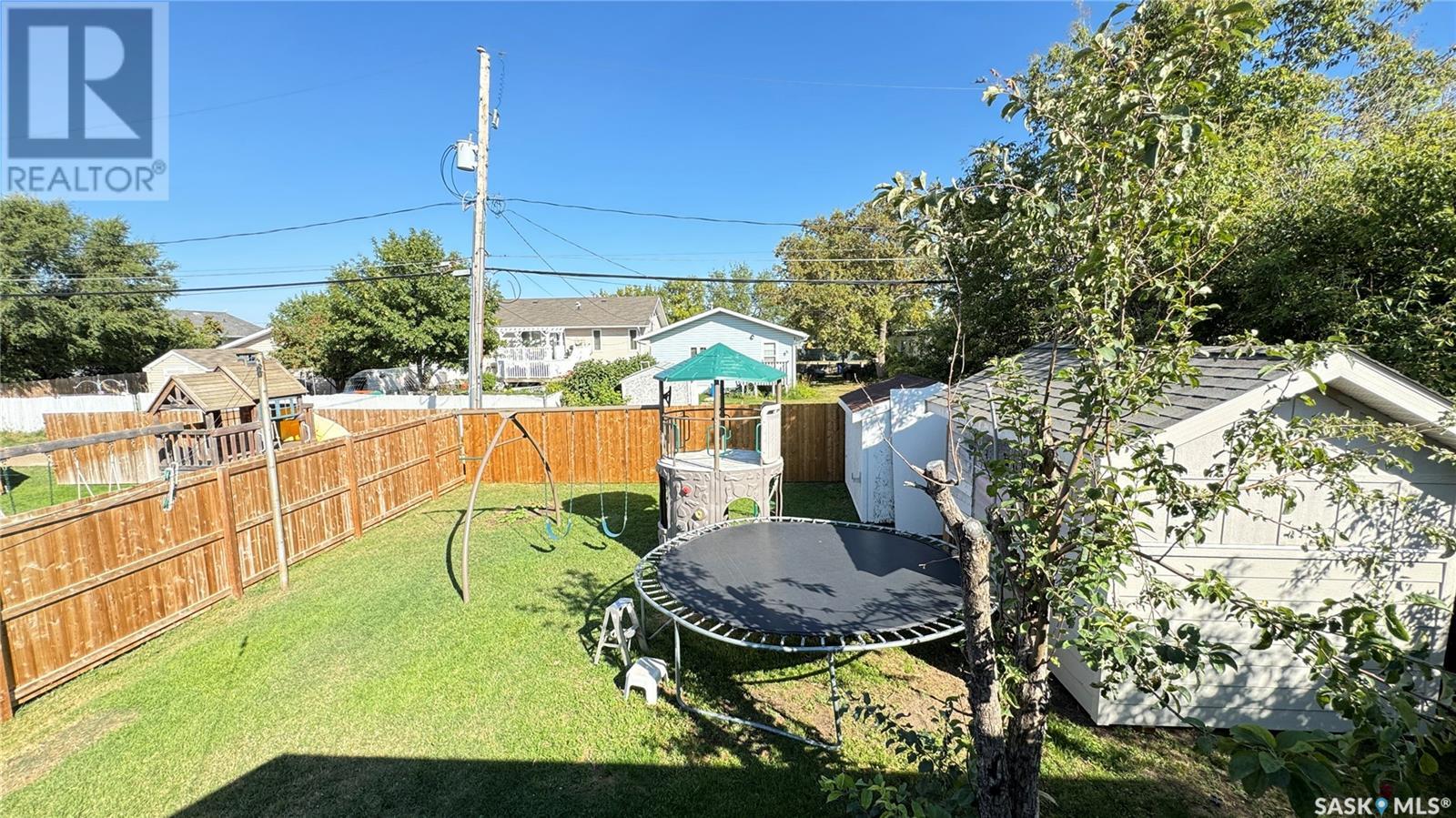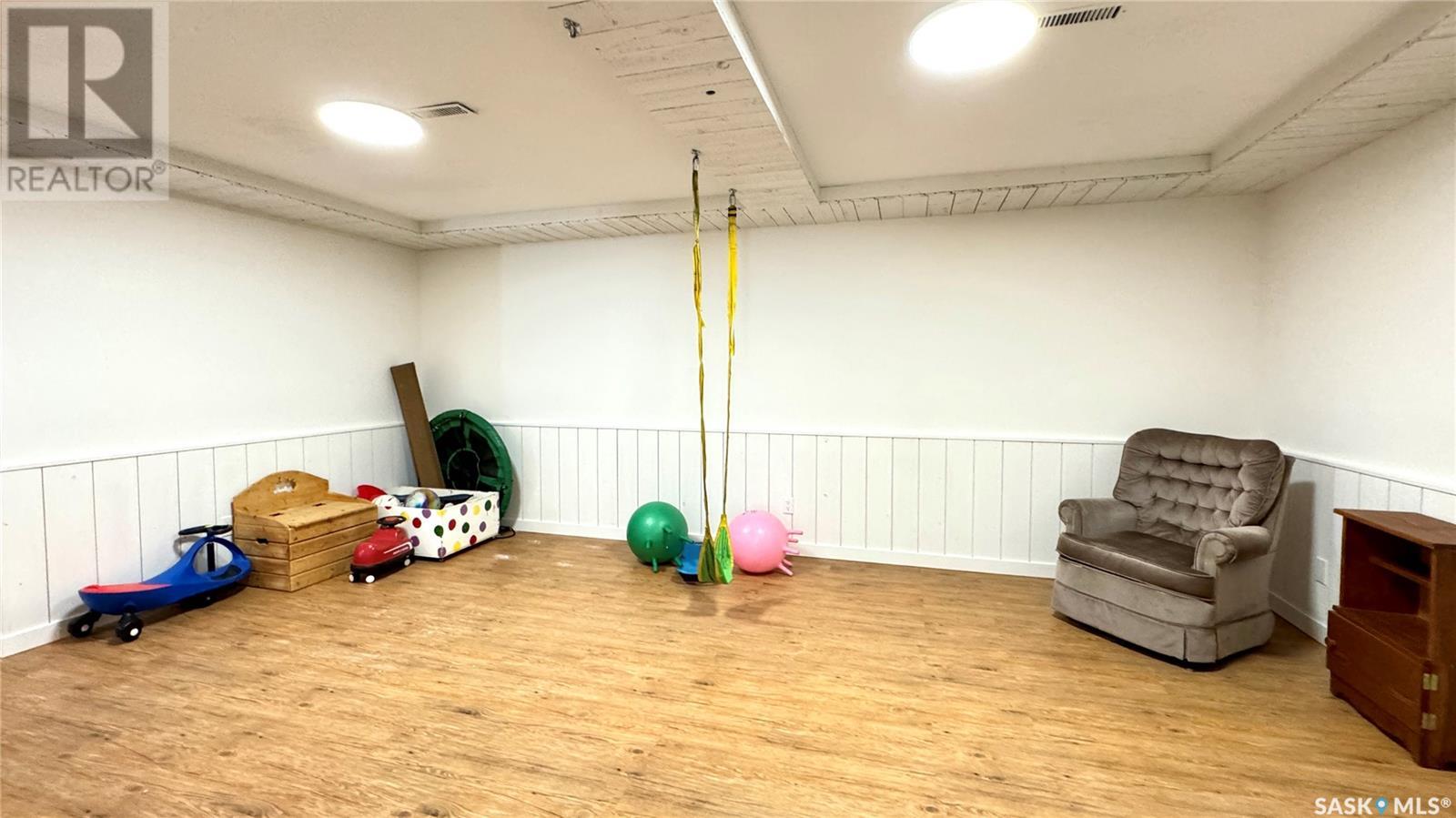4 Bedroom
3 Bathroom
1186 sqft
Bi-Level
Central Air Conditioning
Forced Air
Lawn
$330,000
229 Hearn St, Outlook, SK – Bright and Spacious Bi-Level Home. This 1,186 sq. ft. bi-level home is located in the town of Outlook, Saskatchewan. It features an OPEN CONCEPT LAYOUT with a large kitchen that includes lots of cabinets, modern countertops, a subway tile backsplash, and STAINLESS STEEL APPLIANCES like a fridge and dishwasher. RECENT UPDATES include new front and back doors and new vinyl plank flooring throughout the main level. The home has FOUR BEDROOMS - two upstairs and two downstairs. The primary bedroom has a 2-piece ensuite and a large closet. There’s also a 4-piece bathroom on the main floor and MAIN FLOOR LAUNDRY just off the kitchen. From the kitchen, you can walk out to a COVERED DECK that leads to a lower patio and a fully fenced backyard - perfect for relaxing or entertaining. The basement has a big family room, a 3-piece bathroom, and a utility room with a sink and cabinets. There may be potential to add a basement suite, and a government grant may cover up to 35% of the cost to develop it (buyer to verify) This home is within WALKING DISTANCE TO SCHOOLS, the skating and hockey rinks, curling rink, ball diamonds, and the new swimming pool just down the street. Outlook offers a great mix of small-town charm and modern amenities - just an hour from Saskatoon. Call today to book your showing! (id:51699)
Property Details
|
MLS® Number
|
SK005992 |
|
Property Type
|
Single Family |
|
Features
|
Treed, Rectangular |
|
Structure
|
Patio(s) |
Building
|
Bathroom Total
|
3 |
|
Bedrooms Total
|
4 |
|
Appliances
|
Washer, Refrigerator, Dishwasher, Dryer, Microwave, Storage Shed, Stove |
|
Architectural Style
|
Bi-level |
|
Basement Development
|
Finished |
|
Basement Type
|
Full (finished) |
|
Constructed Date
|
1984 |
|
Cooling Type
|
Central Air Conditioning |
|
Heating Fuel
|
Natural Gas |
|
Heating Type
|
Forced Air |
|
Size Interior
|
1186 Sqft |
|
Type
|
House |
Parking
|
Attached Garage
|
|
|
Parking Space(s)
|
3 |
Land
|
Acreage
|
No |
|
Fence Type
|
Fence |
|
Landscape Features
|
Lawn |
|
Size Frontage
|
50 Ft |
|
Size Irregular
|
12000.00 |
|
Size Total
|
12000 Sqft |
|
Size Total Text
|
12000 Sqft |
Rooms
| Level |
Type |
Length |
Width |
Dimensions |
|
Basement |
Bedroom |
8 ft ,7 in |
13 ft |
8 ft ,7 in x 13 ft |
|
Basement |
Bedroom |
8 ft ,7 in |
13 ft ,4 in |
8 ft ,7 in x 13 ft ,4 in |
|
Basement |
3pc Bathroom |
8 ft |
5 ft |
8 ft x 5 ft |
|
Basement |
Family Room |
19 ft ,7 in |
13 ft ,5 in |
19 ft ,7 in x 13 ft ,5 in |
|
Basement |
Other |
14 ft ,7 in |
18 ft ,5 in |
14 ft ,7 in x 18 ft ,5 in |
|
Main Level |
Foyer |
4 ft ,8 in |
6 ft ,5 in |
4 ft ,8 in x 6 ft ,5 in |
|
Main Level |
Living Room |
12 ft ,3 in |
17 ft ,8 in |
12 ft ,3 in x 17 ft ,8 in |
|
Main Level |
Kitchen/dining Room |
13 ft ,9 in |
16 ft ,11 in |
13 ft ,9 in x 16 ft ,11 in |
|
Main Level |
Laundry Room |
6 ft ,8 in |
5 ft ,2 in |
6 ft ,8 in x 5 ft ,2 in |
|
Main Level |
Bedroom |
11 ft ,8 in |
13 ft ,11 in |
11 ft ,8 in x 13 ft ,11 in |
|
Main Level |
Primary Bedroom |
11 ft ,3 in |
14 ft ,3 in |
11 ft ,3 in x 14 ft ,3 in |
|
Main Level |
2pc Ensuite Bath |
5 ft ,2 in |
5 ft ,2 in |
5 ft ,2 in x 5 ft ,2 in |
|
Main Level |
4pc Bathroom |
5 ft ,4 in |
8 ft ,10 in |
5 ft ,4 in x 8 ft ,10 in |
https://www.realtor.ca/real-estate/28315182/229-hearn-street-outlook




















































