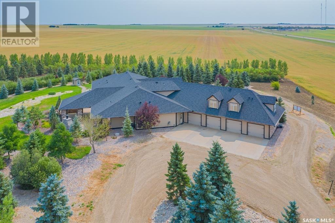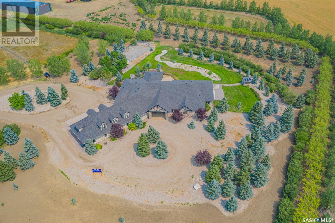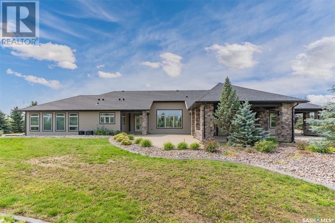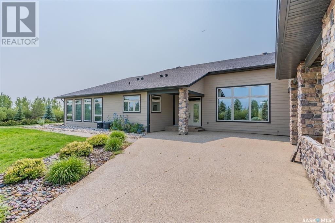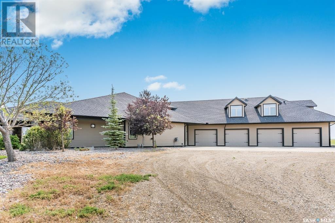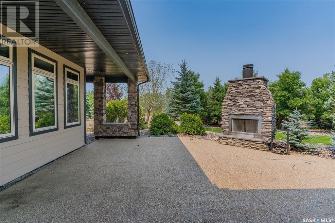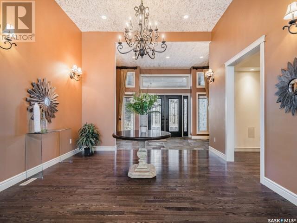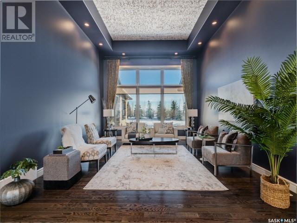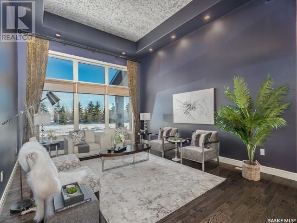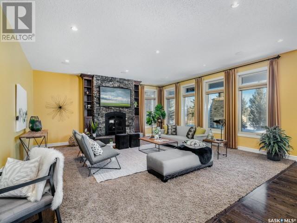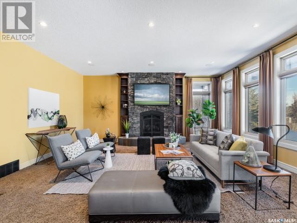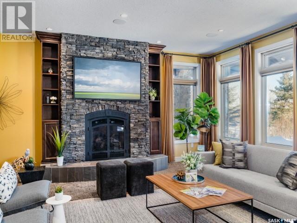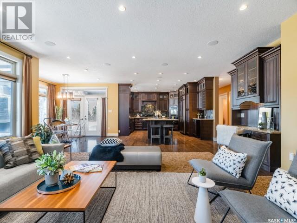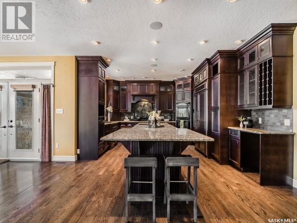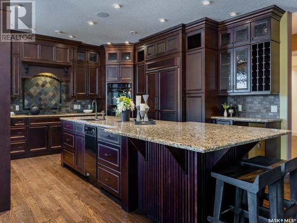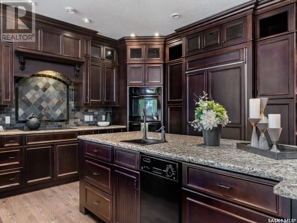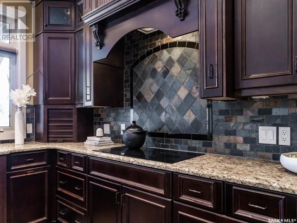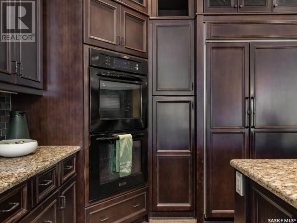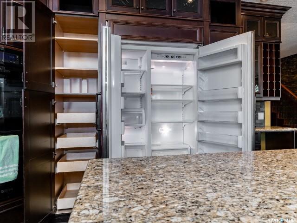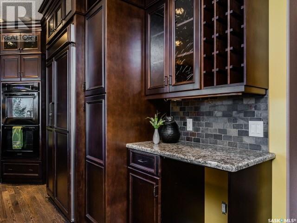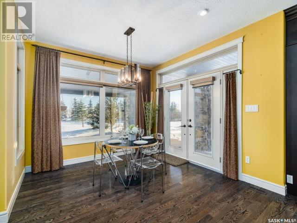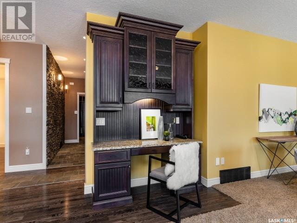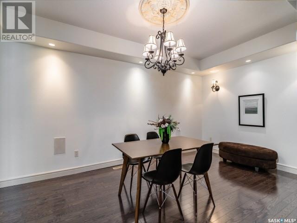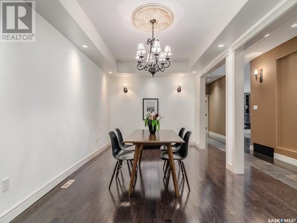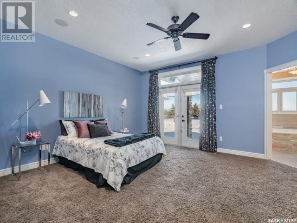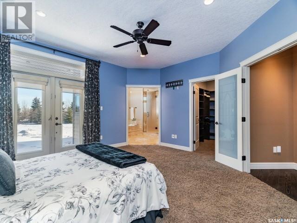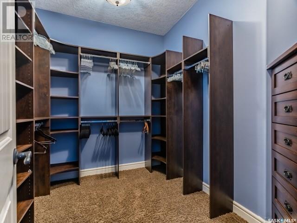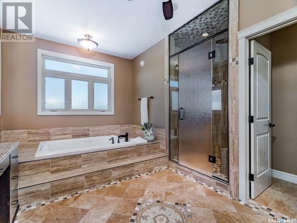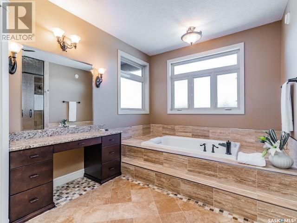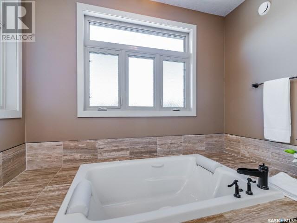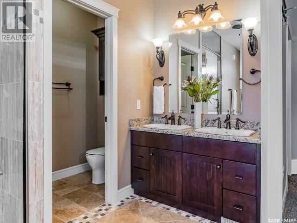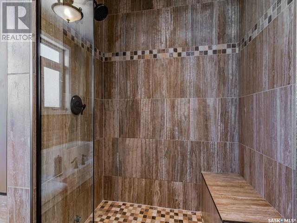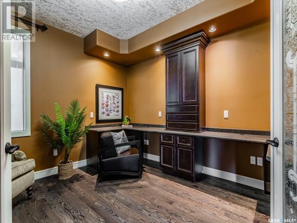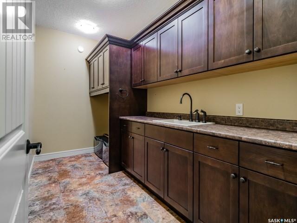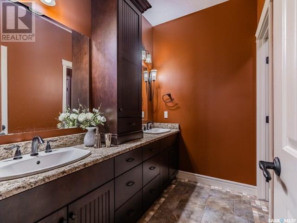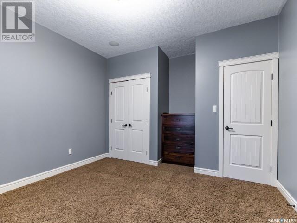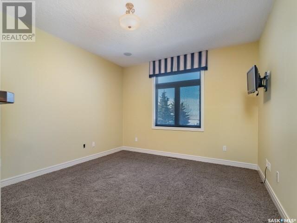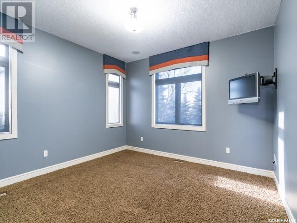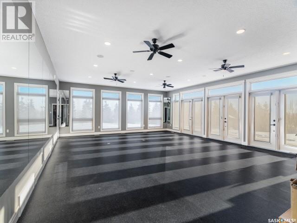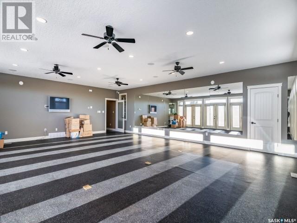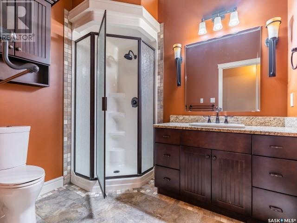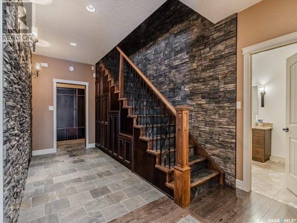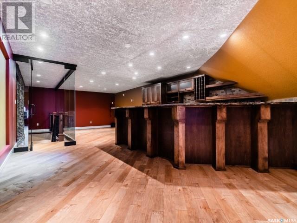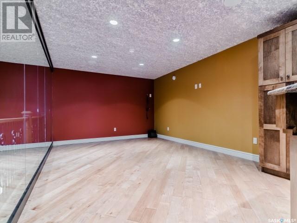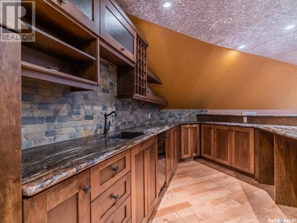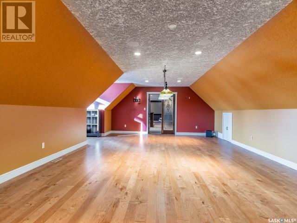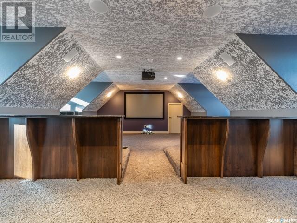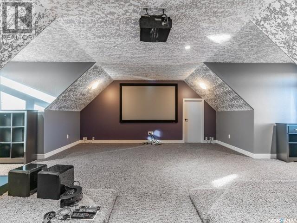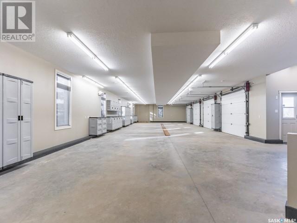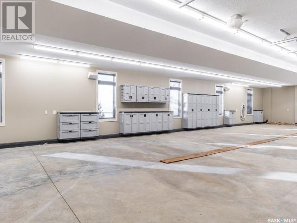5 Bedroom
4 Bathroom
7538 sqft
Bungalow
Fireplace
Central Air Conditioning, Air Exchanger
Hot Water
Acreage
Lawn, Underground Sprinkler
$990,000
Exceptional Value – Custom Luxury on 10 Acres! Welcome to this one-of-a-kind custom-designed home and private oasis on the edge of Rosetown. Enjoy prairie views and country living at its finest in this expansive 7,538 sq. ft. estate. Built with premium materials and craftsmanship, this property offers unbeatable value. The elegant exterior combines cultured stone and Hardie board siding, surrounded by mature trees and professional landscaping. The 6,038 sq. ft. main floor features a grand entrance, stately French doors, and expansive windows offering unobstructed sight lines. High ceilings and wide hallways add to the home’s distinguished feel. The chef’s kitchen includes ample storage, granite countertops, a 12’ island, double ovens, and a spacious pantry. A bright eating nook is filled with natural light from south-facing windows. Just off the kitchen, the cozy family room features a stonework gas fireplace. The formal dining area is sophisticated, rich with details, and spacious—ideal for hosting large gatherings. One wing of the main floor includes five bedrooms, four baths, a laundry room, a den, and a generous exercise room/studio. The Primary bedroom boasts a large walk-in closet, a 5-piece ensuite spa bathroom, and garden doors opening onto a private patio. The additional bedrooms have built-in drawers and TV/gaming hookups. Upstairs, a 1,500 sq. ft. entertainment area is accessed by a hardwood and slate staircase with cultured stone accents. The theatre room includes raised flooring, lighting, and projector hookups. A separate games room with a full bar offers the perfect space for entertaining. The heated 4-car attached garage leads into a spacious mudroom with ample storage. Outside, enjoy a partially covered aggregate patio, a beautiful wood-burning fireplace, and natural gas BBQ hookups. Recent inspection completed and routine seasonal maintenance has been done - this truly a one-of-a-kind sanctuary is ready for it's new owners! (id:51699)
Property Details
|
MLS® Number
|
SK005641 |
|
Property Type
|
Single Family |
|
Community Features
|
School Bus |
|
Features
|
Acreage, Sump Pump |
|
Structure
|
Patio(s) |
Building
|
Bathroom Total
|
4 |
|
Bedrooms Total
|
5 |
|
Appliances
|
Refrigerator, Dishwasher, Oven - Built-in, Garage Door Opener Remote(s), Hood Fan |
|
Architectural Style
|
Bungalow |
|
Basement Development
|
Not Applicable |
|
Basement Type
|
Crawl Space (not Applicable) |
|
Constructed Date
|
2008 |
|
Cooling Type
|
Central Air Conditioning, Air Exchanger |
|
Fireplace Fuel
|
Gas |
|
Fireplace Present
|
Yes |
|
Fireplace Type
|
Conventional |
|
Heating Fuel
|
Natural Gas |
|
Heating Type
|
Hot Water |
|
Stories Total
|
1 |
|
Size Interior
|
7538 Sqft |
|
Type
|
House |
Parking
|
Attached Garage
|
|
|
Gravel
|
|
|
Heated Garage
|
|
|
Parking Space(s)
|
8 |
Land
|
Acreage
|
Yes |
|
Landscape Features
|
Lawn, Underground Sprinkler |
|
Size Irregular
|
10.05 |
|
Size Total
|
10.05 Ac |
|
Size Total Text
|
10.05 Ac |
Rooms
| Level |
Type |
Length |
Width |
Dimensions |
|
Second Level |
Games Room |
13 ft ,9 in |
19 ft ,1 in |
13 ft ,9 in x 19 ft ,1 in |
|
Second Level |
Other |
39 ft ,7 in |
40 ft ,5 in |
39 ft ,7 in x 40 ft ,5 in |
|
Second Level |
Media |
31 ft ,4 in |
29 ft ,7 in |
31 ft ,4 in x 29 ft ,7 in |
|
Main Level |
Primary Bedroom |
17 ft ,2 in |
16 ft ,10 in |
17 ft ,2 in x 16 ft ,10 in |
|
Main Level |
5pc Ensuite Bath |
|
|
x x x |
|
Main Level |
Bedroom |
15 ft ,6 in |
13 ft ,2 in |
15 ft ,6 in x 13 ft ,2 in |
|
Main Level |
Bedroom |
15 ft ,7 in |
13 ft ,4 in |
15 ft ,7 in x 13 ft ,4 in |
|
Main Level |
Bedroom |
15 ft ,8 in |
13 ft ,3 in |
15 ft ,8 in x 13 ft ,3 in |
|
Main Level |
Bedroom |
|
19 ft ,9 in |
Measurements not available x 19 ft ,9 in |
|
Main Level |
3pc Bathroom |
|
|
x x x |
|
Main Level |
3pc Bathroom |
|
|
x x x |
|
Main Level |
5pc Bathroom |
|
|
x x x |
|
Main Level |
Office |
12 ft ,5 in |
13 ft ,2 in |
12 ft ,5 in x 13 ft ,2 in |
|
Main Level |
Laundry Room |
6 ft ,9 in |
13 ft ,2 in |
6 ft ,9 in x 13 ft ,2 in |
|
Main Level |
Other |
30 ft ,9 in |
24 ft |
30 ft ,9 in x 24 ft |
|
Main Level |
Kitchen |
16 ft ,4 in |
23 ft ,7 in |
16 ft ,4 in x 23 ft ,7 in |
|
Main Level |
Dining Room |
11 ft ,3 in |
18 ft ,11 in |
11 ft ,3 in x 18 ft ,11 in |
|
Main Level |
Dining Nook |
12 ft |
12 ft |
12 ft x 12 ft |
|
Main Level |
Family Room |
22 ft ,3 in |
20 ft ,2 in |
22 ft ,3 in x 20 ft ,2 in |
|
Main Level |
Other |
33 ft ,9 in |
14 ft ,9 in |
33 ft ,9 in x 14 ft ,9 in |
https://www.realtor.ca/real-estate/28317598/112-4-highway-s-rosetown

