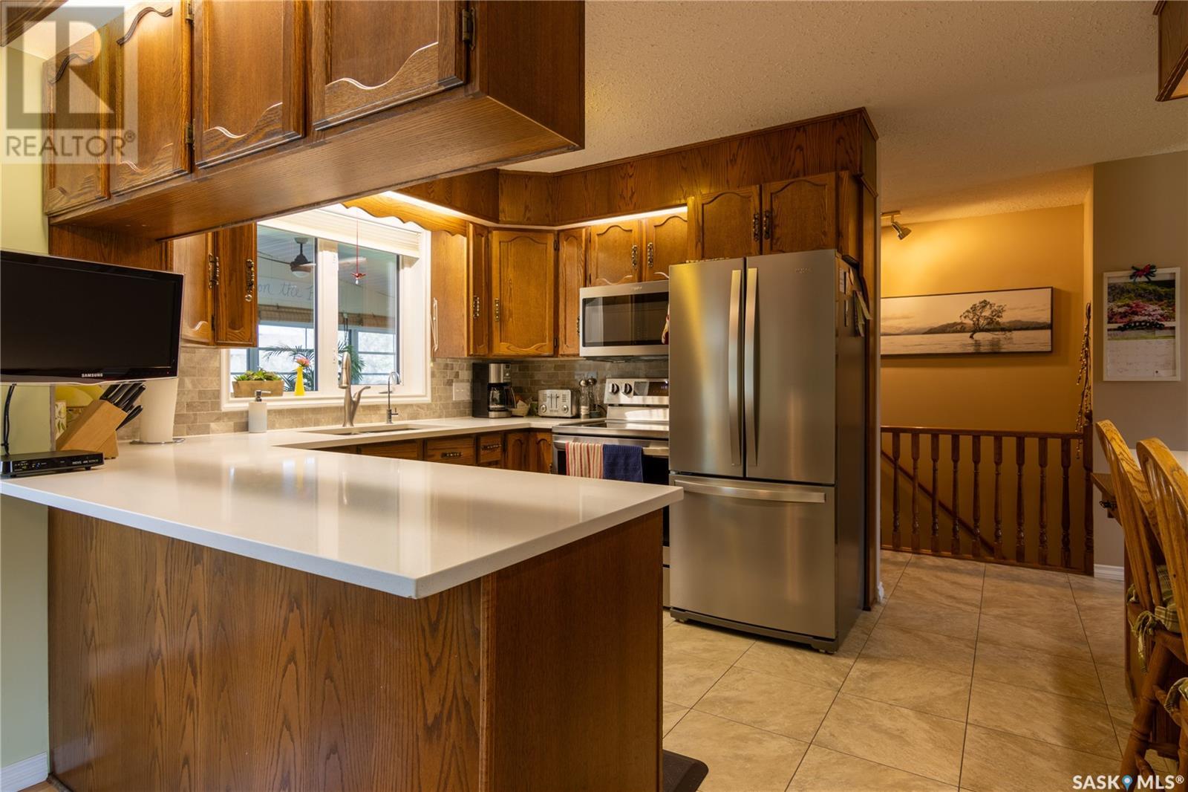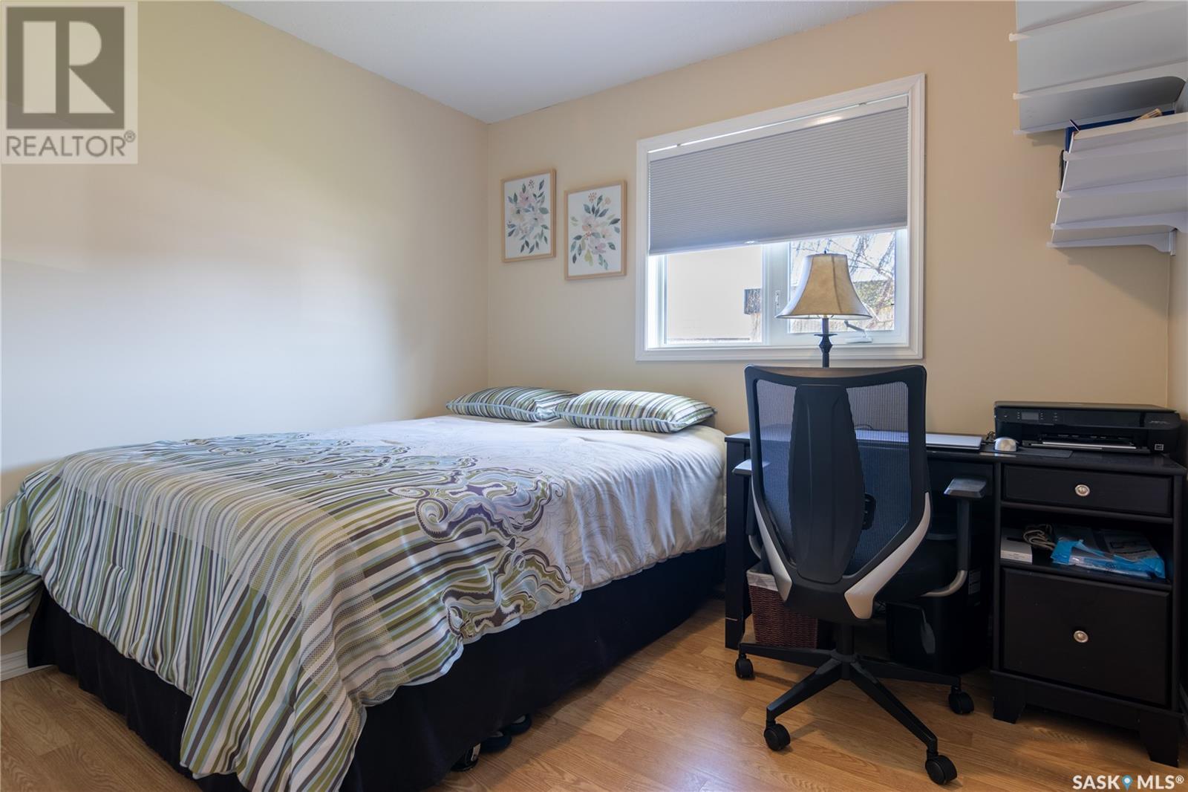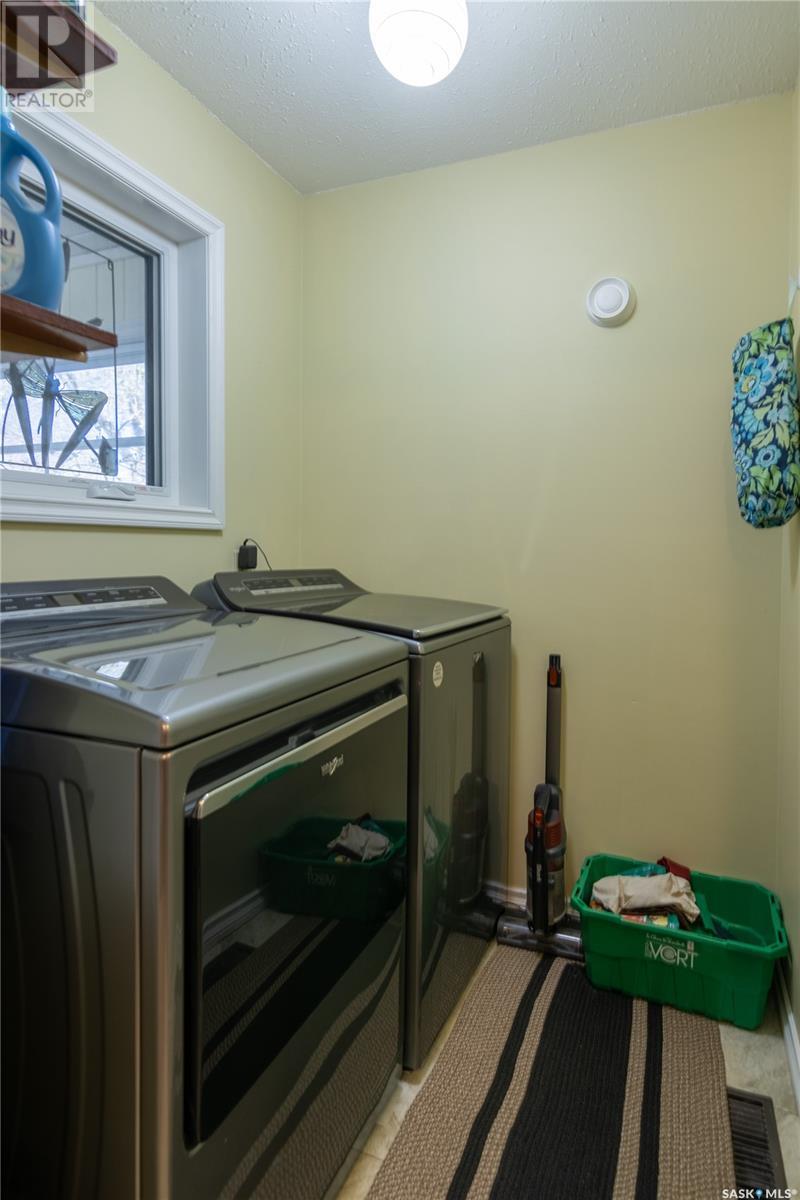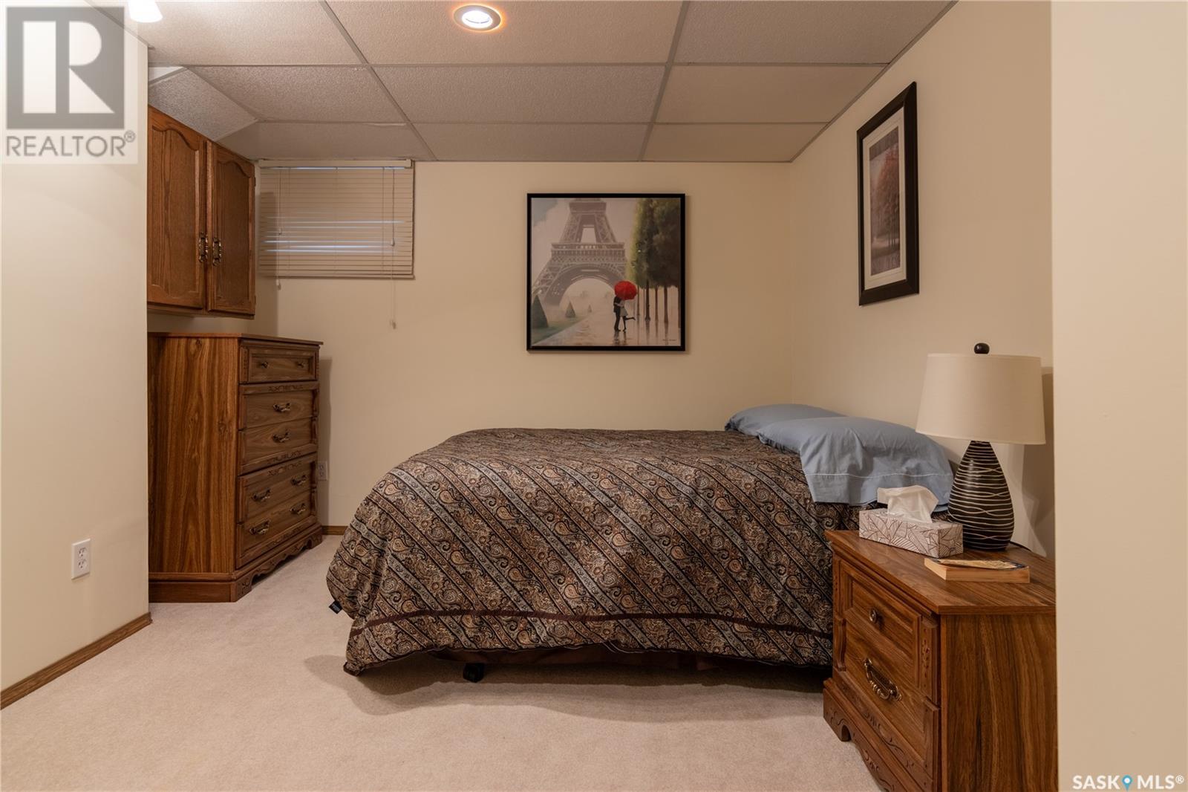4 Bedroom
3 Bathroom
1242 sqft
Bungalow
Fireplace
Central Air Conditioning, Air Exchanger
Forced Air
Lawn, Garden Area
$369,900
TURN KEY, IMMACULATE HOME IN A GREAT LOCATION at 712 Rupert Place in Esterhazy is ready and waiting for you! This property is meticulously maintained with added bonuses that are sure to captivate you. A fully fenced yard provides RV parking/storage with an extra garage/workshop in the back yard - perfect for any handyman. It is insulated and wired with an overhead electric heater. A stunning patio area with interlocking patio stones adds to the comfort of this back yard. It is not only private but relaxing while catching the warmth of those summer days while admiring the well landscaped yard. You will appreciate the attached 3 season sunroom which has been added onto the home complete with stacking windows made especially for a sunroom. The view of the backyard is impressive while you are relaxing in an enclosed sunroom area -free from insects. The home was built in 1981, with 1242 sq ft. This bungalow style home features 3 bedrooms on the main floor with the primary bedroom featuring a handy 2 pc bath. The main 4 pc bath is spacious & is central to the home. The main living area is accented with a welcoming formal living room, adjacent dining area complimented with a very large picture window to admire the back yard. The kitchen offers plenty of upper and lower cabinetry and ,as well, there is a full wall of cabinetry with extra counter space nicely paired with quartz counter tops. The kitchen is beautifully accented with backsplash, quartz counter tops & beautiful, recently new appliances. Main floor laundry is a definite asset . The basement area is fully finished with wet bar, full upper and lower cabinetry & countertop. As a focal point of the rec room area, the brick accented wood fireplace ties the room together bringing that cozy, comfy feel. It is complete with a 3 pc bathroom with stand up shower which has a direct walk through to an extra bedroom.Great amount of storage and cold storage completes the basement area. This property is a must see! (id:51699)
Property Details
|
MLS® Number
|
SK006007 |
|
Property Type
|
Single Family |
|
Features
|
Treed, Rectangular, Sump Pump |
|
Structure
|
Patio(s) |
Building
|
Bathroom Total
|
3 |
|
Bedrooms Total
|
4 |
|
Appliances
|
Washer, Refrigerator, Satellite Dish, Dishwasher, Dryer, Microwave, Freezer, Window Coverings, Garage Door Opener Remote(s), Storage Shed, Stove |
|
Architectural Style
|
Bungalow |
|
Basement Development
|
Finished |
|
Basement Type
|
Full (finished) |
|
Constructed Date
|
1981 |
|
Cooling Type
|
Central Air Conditioning, Air Exchanger |
|
Fireplace Fuel
|
Wood |
|
Fireplace Present
|
Yes |
|
Fireplace Type
|
Conventional |
|
Heating Fuel
|
Natural Gas |
|
Heating Type
|
Forced Air |
|
Stories Total
|
1 |
|
Size Interior
|
1242 Sqft |
|
Type
|
House |
Parking
|
Attached Garage
|
|
|
Detached Garage
|
|
|
Parking Space(s)
|
2 |
Land
|
Acreage
|
No |
|
Fence Type
|
Fence |
|
Landscape Features
|
Lawn, Garden Area |
|
Size Frontage
|
85 Ft |
|
Size Irregular
|
9350.00 |
|
Size Total
|
9350 Sqft |
|
Size Total Text
|
9350 Sqft |
Rooms
| Level |
Type |
Length |
Width |
Dimensions |
|
Basement |
Other |
|
|
22'8" x 22' |
|
Basement |
Storage |
|
|
10'5" x 4'6" |
|
Basement |
3pc Bathroom |
|
|
8'2" x 8'2" |
|
Basement |
Bedroom |
|
|
11'2" x 9'7" |
|
Basement |
Other |
|
|
8'6" x 8' |
|
Basement |
Storage |
|
|
10' x 3'7" |
|
Main Level |
Dining Room |
|
|
HW x 9'13' |
|
Main Level |
Kitchen |
|
|
12'5" x 9'5" |
|
Main Level |
Living Room |
|
|
18'2" x 12' |
|
Main Level |
Foyer |
|
|
8'2" x 4' |
|
Main Level |
Foyer |
|
|
7'10" x 6'9" |
|
Main Level |
Laundry Room |
|
|
5'3" x 5'2" |
|
Main Level |
Sunroom |
|
|
20' x 14' |
|
Main Level |
Bedroom |
|
|
9'9" x 9'4" |
|
Main Level |
4pc Bathroom |
|
|
8'1" x 7'9" |
|
Main Level |
Bedroom |
|
|
9'11" x 9'9" |
|
Main Level |
Primary Bedroom |
|
|
13'5" x 10' |
|
Main Level |
2pc Bathroom |
|
|
6'7" x 2'7" |
https://www.realtor.ca/real-estate/28320439/712-rupert-place-esterhazy




















































