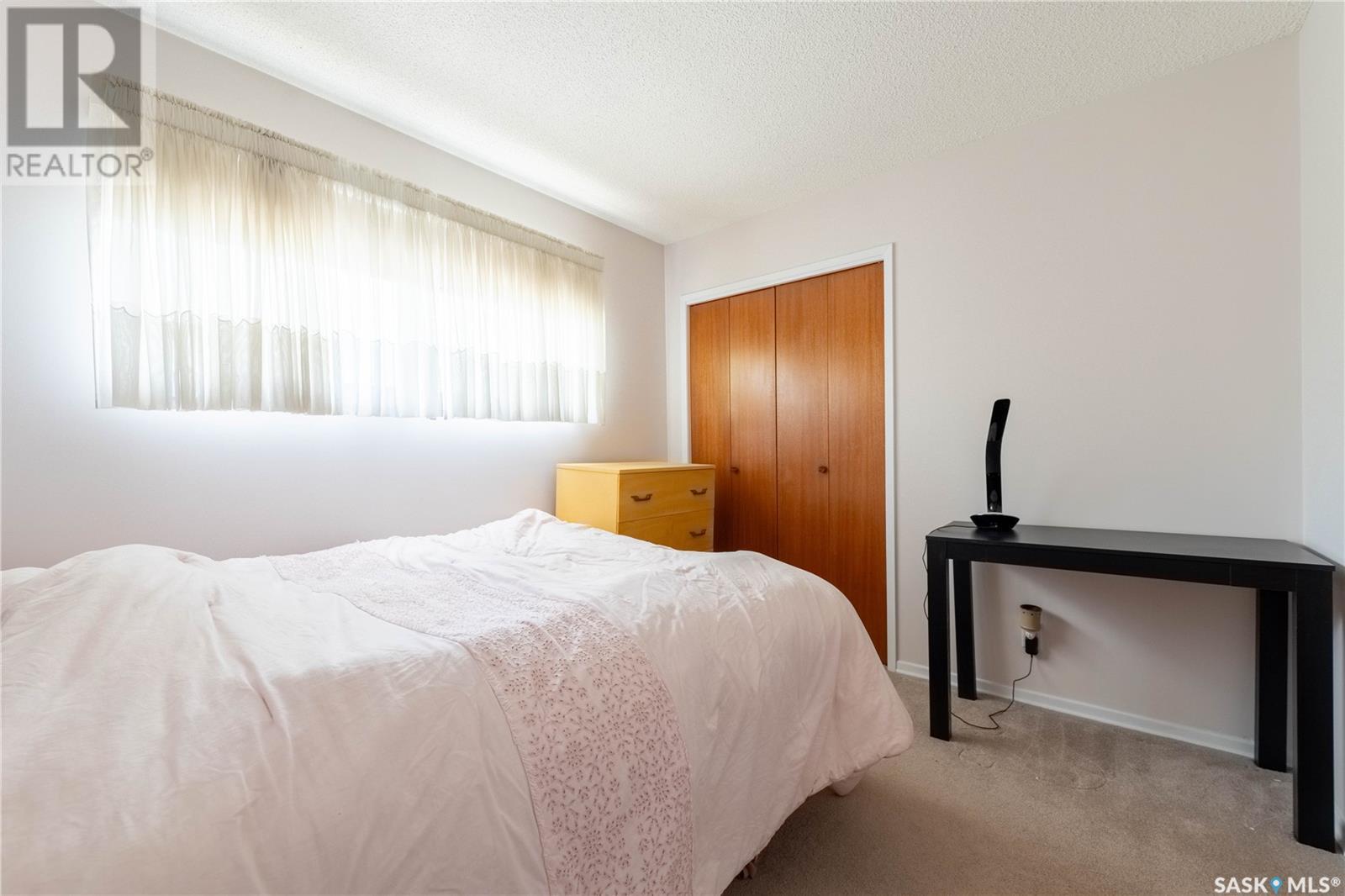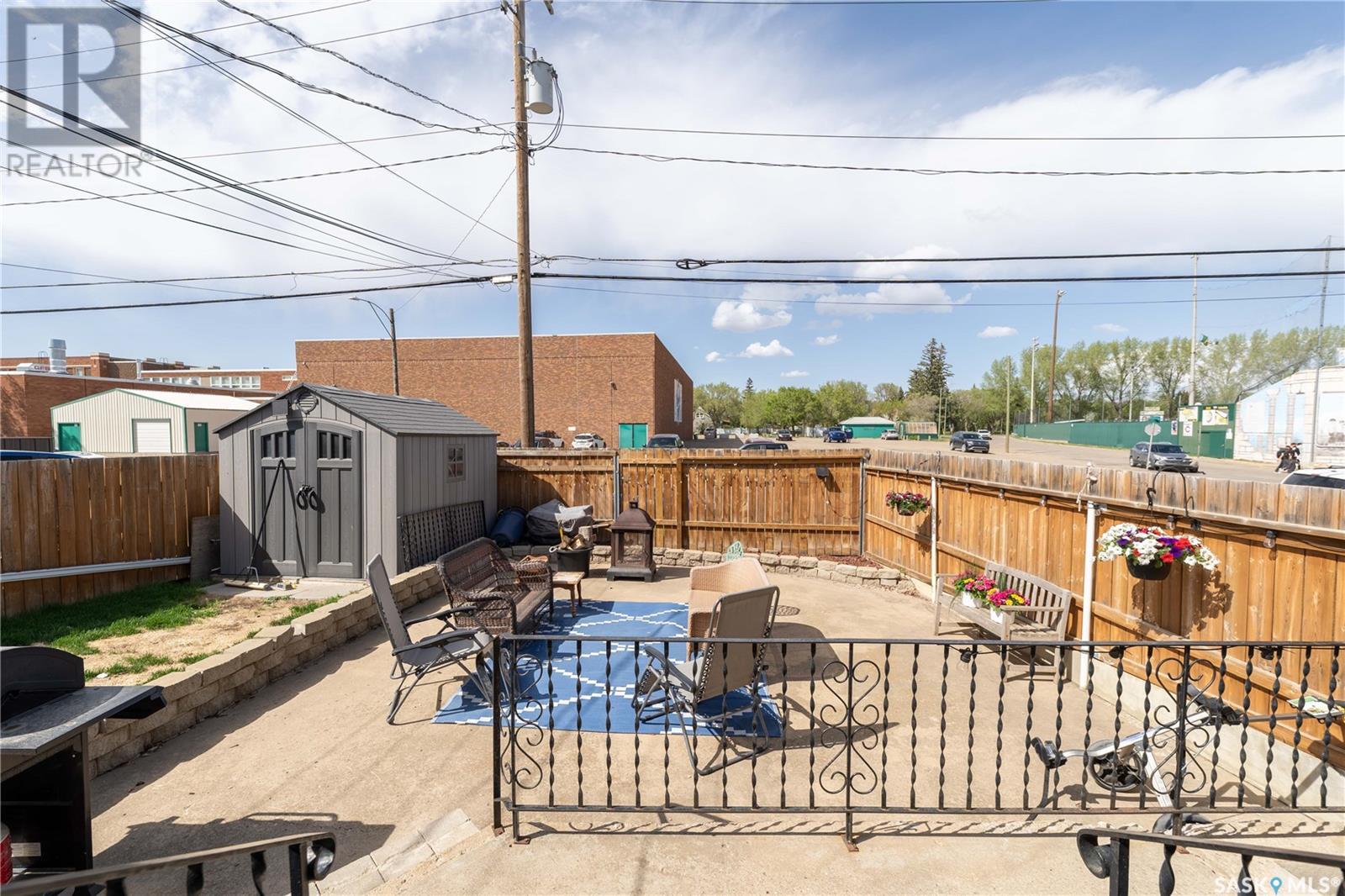2 Bedroom
2 Bathroom
1292 sqft
Forced Air
$209,000
Stylish Comfort Meets Everyday Convenience! Welcome to your next chapter in this delightful 2-bedroom, 2-bath Semi detached home that offers the perfect blend of charm, function, and flexibility! Whether you're just starting out, looking to downsize, or craving a space with personality—this home has something for everyone. Let’s start with one of the best perks: a single attached heated garage with direct access to the lower level. No more cold starts in the winter—how convenient is that? Step out front and you’ll find a fully low-maintenance yard featuring a sleek concrete patio, ideal for lounging, dining, or creating your own private urban oasis. There's even a small patch of green—just enough for a game of catch, soaking up the sun, or letting your furry friend play. Inside, you're greeted by a welcoming foyer that flows into the kitchen and dining area. The kitchen features original cabinetry full of character and a smart L-shaped island that’s perfect for casual meals or morning coffee chats. A spacious family room with a large south-facing window floods the space with natural light—your plants will love it, and so will you! But that’s not all—this home surprises you with a second cozy living area, complete with a charming nook just waiting to become your dream home office, craft corner, or reading retreat. Upstairs, you’ll find two inviting bedrooms and a conveniently located laundry area, tucked neatly into a hallway closet—making laundry day a breeze. A clean and functional 4-piece bathroom rounds out the upper level. Downstairs, the lower level offers even more versatility with a 3-piece bathroom, direct garage access, a utility room, and a water softener (unused by the current owners but included with the home). This thoughtfully laid-out 3-level split offers space, warmth, and opportunity—all in one neat, stylish package. Come see how this house can become your perfect home! (id:51699)
Property Details
|
MLS® Number
|
SK006136 |
|
Property Type
|
Single Family |
|
Neigbourhood
|
Hillcrest MJ |
|
Community Features
|
Pets Allowed |
|
Features
|
Rectangular |
|
Structure
|
Patio(s) |
Building
|
Bathroom Total
|
2 |
|
Bedrooms Total
|
2 |
|
Appliances
|
Washer, Refrigerator, Dryer, Storage Shed, Stove |
|
Basement Development
|
Partially Finished |
|
Basement Type
|
Partial (partially Finished) |
|
Constructed Date
|
1971 |
|
Construction Style Attachment
|
Semi-detached |
|
Construction Style Split Level
|
Split Level |
|
Heating Fuel
|
Natural Gas |
|
Heating Type
|
Forced Air |
|
Size Interior
|
1292 Sqft |
Parking
|
Attached Garage
|
|
|
Heated Garage
|
|
|
Parking Space(s)
|
2 |
Land
|
Acreage
|
No |
|
Fence Type
|
Partially Fenced |
|
Size Frontage
|
100 Ft |
|
Size Irregular
|
0.38 |
|
Size Total
|
0.38 Ac |
|
Size Total Text
|
0.38 Ac |
Rooms
| Level |
Type |
Length |
Width |
Dimensions |
|
Second Level |
Bedroom |
10 ft |
9 ft |
10 ft x 9 ft |
|
Second Level |
Primary Bedroom |
12 ft |
12 ft |
12 ft x 12 ft |
|
Second Level |
4pc Bathroom |
9 ft |
5 ft |
9 ft x 5 ft |
|
Second Level |
Laundry Room |
6 ft |
3 ft |
6 ft x 3 ft |
|
Basement |
3pc Bathroom |
8 ft |
6 ft |
8 ft x 6 ft |
|
Basement |
Other |
8 ft |
4 ft |
8 ft x 4 ft |
|
Basement |
Storage |
8 ft |
5 ft |
8 ft x 5 ft |
|
Main Level |
Foyer |
7 ft |
6 ft |
7 ft x 6 ft |
|
Main Level |
Living Room |
13 ft |
13 ft |
13 ft x 13 ft |
|
Main Level |
Dining Nook |
7 ft |
7 ft |
7 ft x 7 ft |
|
Main Level |
Family Room |
20 ft |
14 ft |
20 ft x 14 ft |
|
Main Level |
Kitchen |
13 ft |
10 ft |
13 ft x 10 ft |
|
Main Level |
Dining Room |
10 ft |
8 ft |
10 ft x 8 ft |
https://www.realtor.ca/real-estate/28324433/233-caribou-street-e-moose-jaw-hillcrest-mj
































