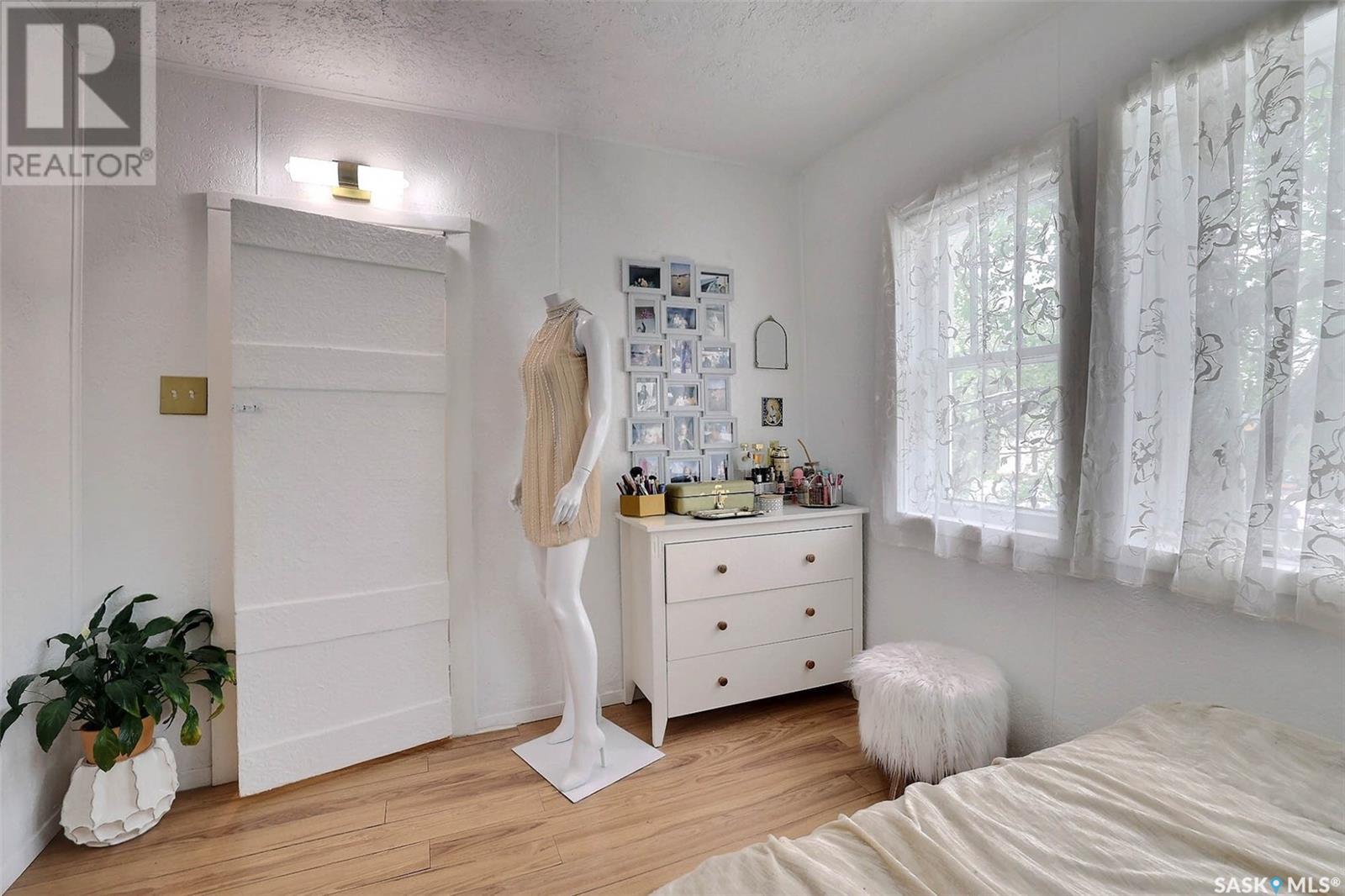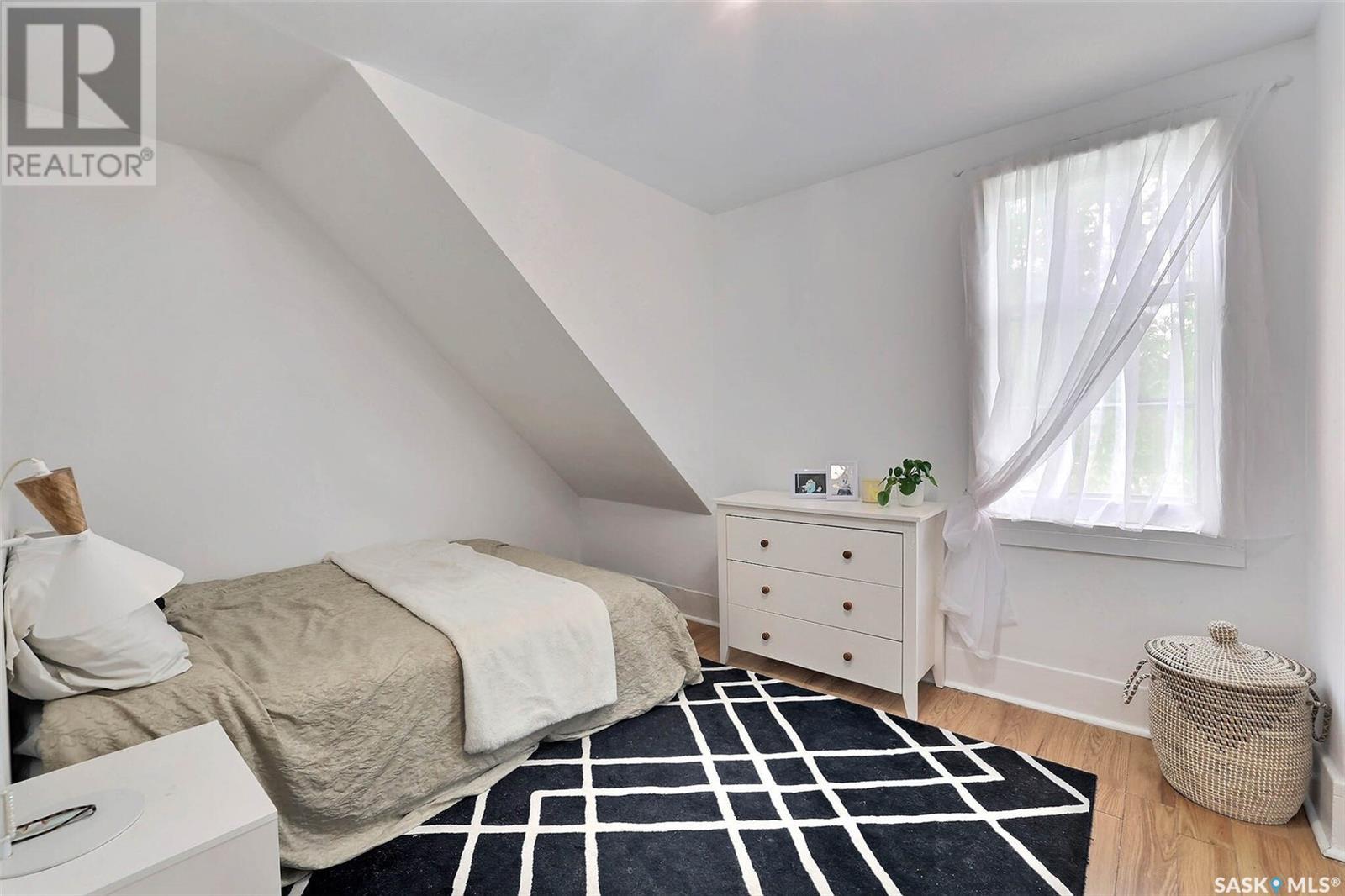2824 12th Avenue Regina, Saskatchewan S4T 1J4
$219,900
Welcome to Your Charming Cathedral Home! This beautifully updated two-storey home is full of character and perfectly situated in the heart of Cathedral. From the moment you step onto the sunny, south-facing front porch, you'll feel right at home. Inside, you'll find a bright and inviting main floor with a great flow-spacious living and dining areas lead into a modernized kitchen and a practical back mudroom. Upstairs offers three comfortable bedrooms and a renovated 3-piece bathroom, all designed with function and style in mind. The basement has seen extensive professional work, including full bracing and pony walls. Even better, a brand-new sewer line was installed under the house in 2024-a major upgrade already taken care of for you! One of the standout features is the finished and insulated attic-currently used as a walk-in closet, but the possibilities are endless. Think studio, office, or cozy retreat! Heading outside the yard feels spacious with it being fully fenced, there's a shed great for woodwork or storage for tools. The back porch is great for Bbq's and nicely shaded spot to relax on those hot summer days enjoy a low-maintenance yard with the bonus of off-street parking. Close to many local shops, churches, parks, schools, grocery stores and school bus stop just on the corner of the block. A true Cathedral treasure-come see it for yourself! Book your viewing today. (id:51699)
Open House
This property has open houses!
12:00 pm
Ends at:2:00 pm
Property Details
| MLS® Number | SK006156 |
| Property Type | Single Family |
| Neigbourhood | Cathedral RG |
| Features | Treed, Rectangular |
| Structure | Deck |
Building
| Bathroom Total | 1 |
| Bedrooms Total | 3 |
| Appliances | Washer, Refrigerator, Dishwasher, Dryer, Microwave, Window Coverings, Storage Shed, Stove |
| Constructed Date | 1911 |
| Cooling Type | Central Air Conditioning |
| Heating Fuel | Natural Gas |
| Heating Type | Forced Air |
| Stories Total | 2 |
| Size Interior | 1120 Sqft |
| Type | House |
Parking
| None | |
| Parking Space(s) | 2 |
Land
| Acreage | No |
| Fence Type | Fence |
| Size Irregular | 2254.00 |
| Size Total | 2254 Sqft |
| Size Total Text | 2254 Sqft |
Rooms
| Level | Type | Length | Width | Dimensions |
|---|---|---|---|---|
| Second Level | Primary Bedroom | 12' 8" x 9' 1" | ||
| Second Level | Bedroom | 8' 6" x 9' 8" | ||
| Second Level | Bedroom | 11' 3" x 8' 10" | ||
| Second Level | 3pc Bathroom | 5' 7" x 7' 2" | ||
| Third Level | Loft | 19' 1" x 13' 5" | ||
| Basement | Laundry Room | Measurements not available | ||
| Main Level | Sunroom | 6' 8' x 18' 2" | ||
| Main Level | Living Room | 12' 2" x 12' 4" | ||
| Main Level | Dining Room | 9' 9" x 11' 6" | ||
| Main Level | Kitchen | 8' 9" x 12' 5" |
https://www.realtor.ca/real-estate/28324946/2824-12th-avenue-regina-cathedral-rg
Interested?
Contact us for more information






























