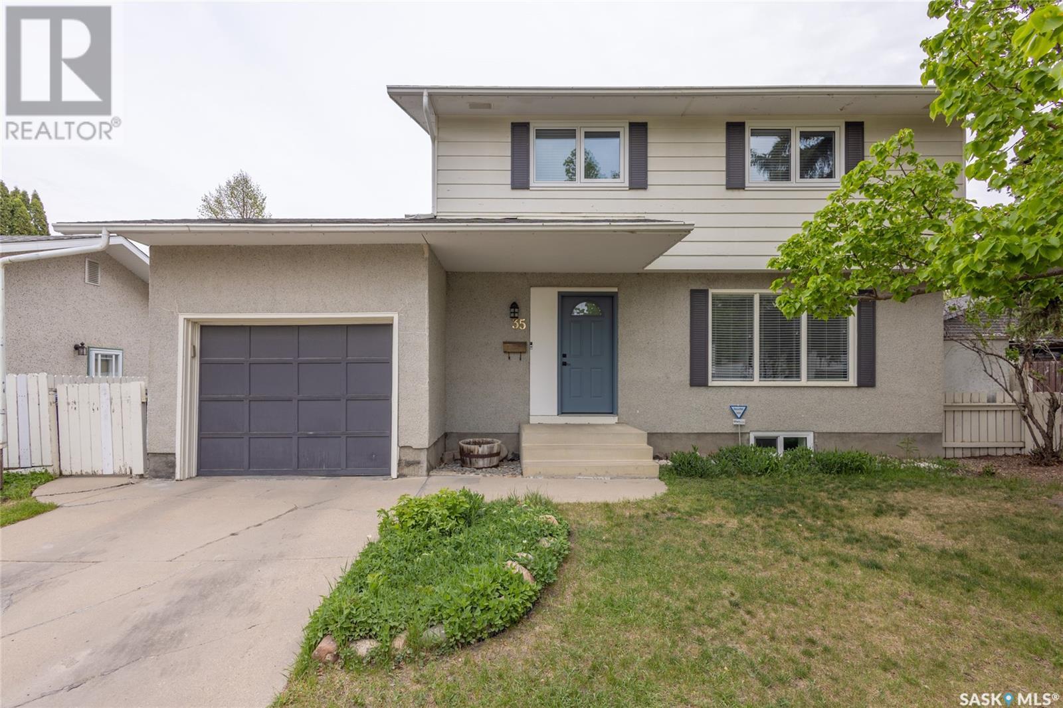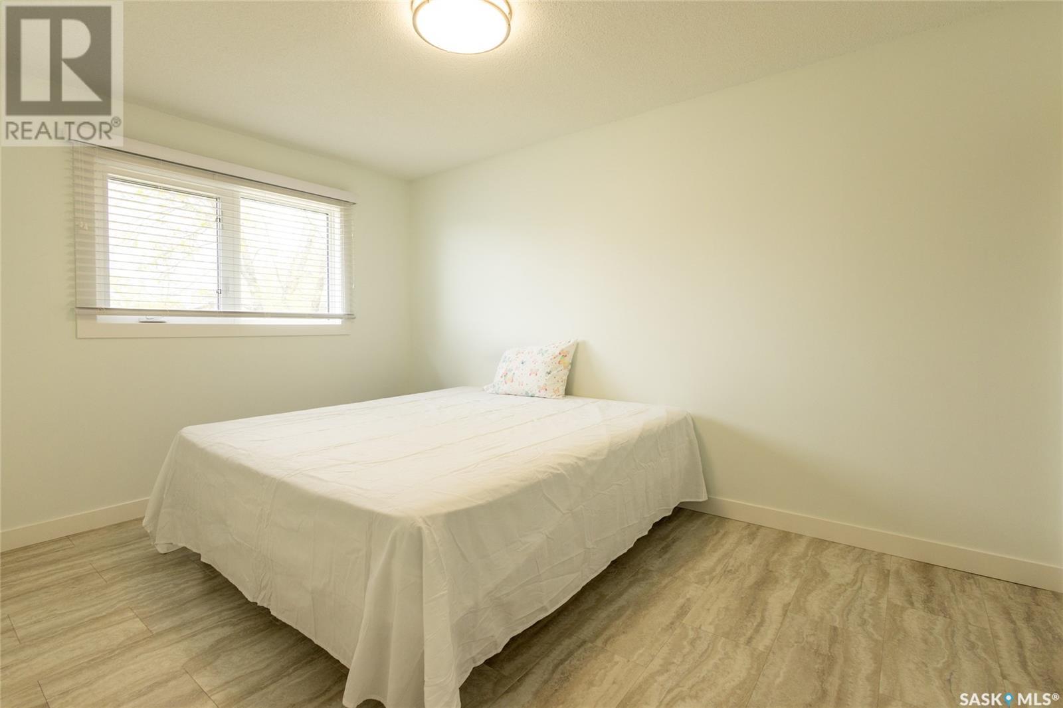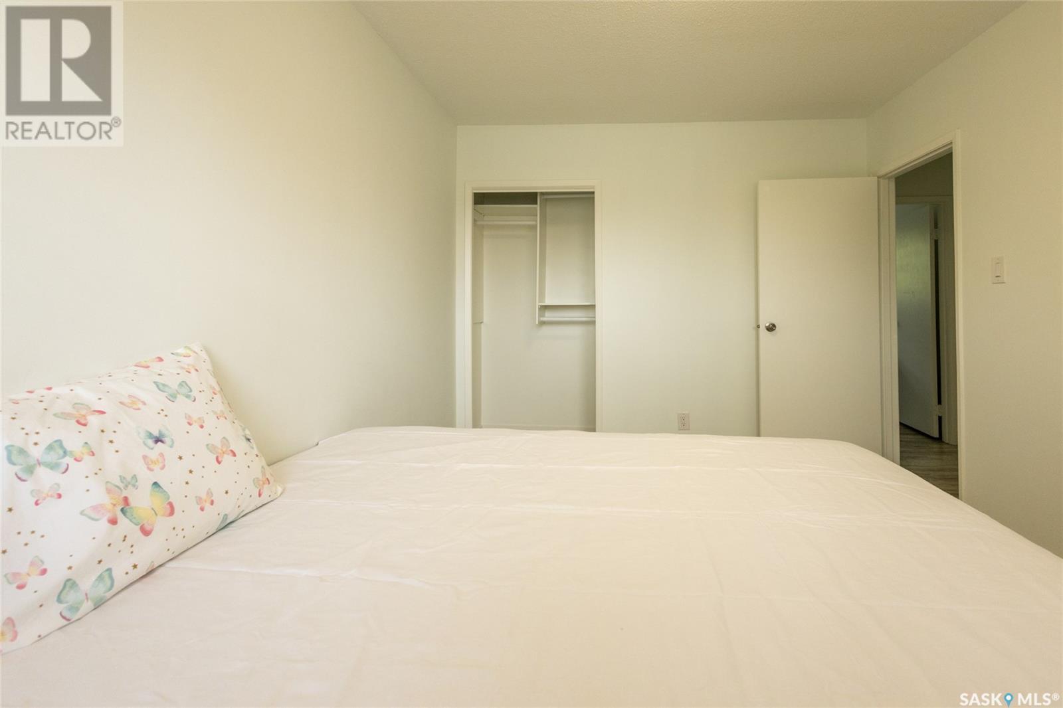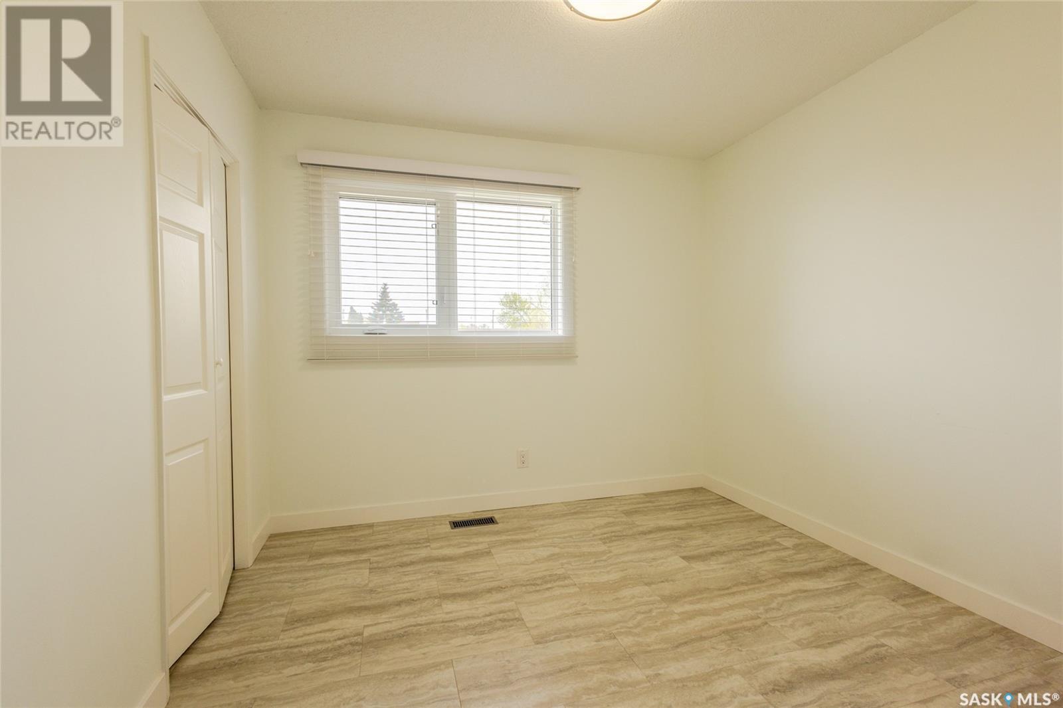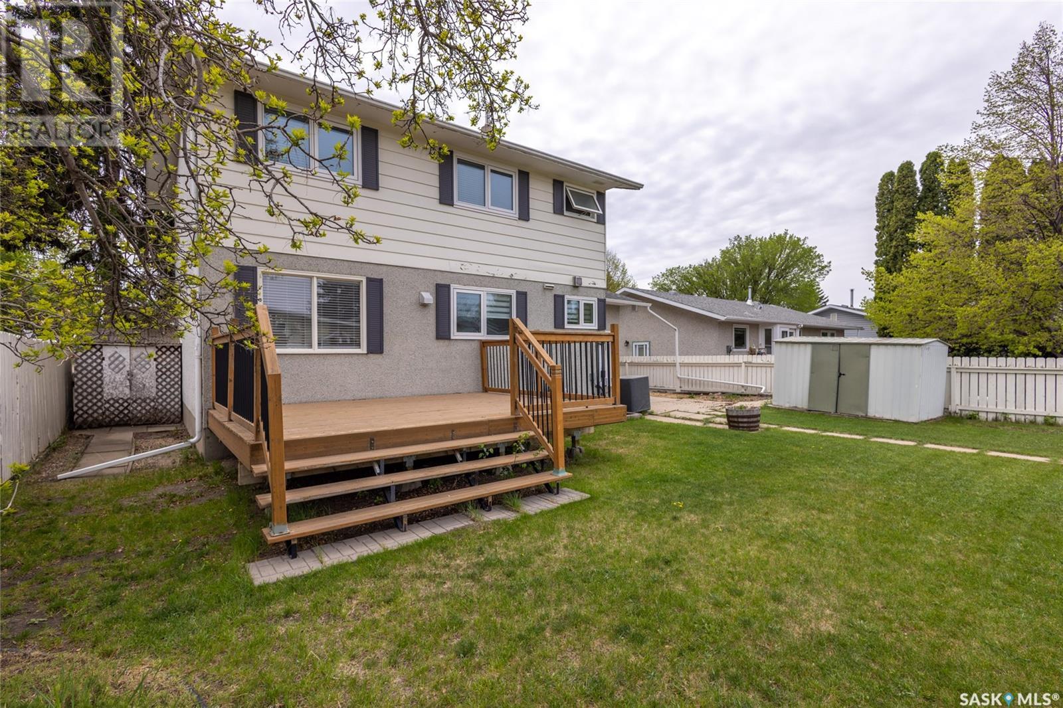5 Bedroom
3 Bathroom
1414 sqft
2 Level
Forced Air
Lawn
$549,900
Beautiful Two-Storey in heart of Brevoort Park for sale. The main floor features living room with large windows facing south to bring more natural lights, formal dining room, elegant kitchen cabinets with stainless appliances. Luxury vinyl plank through out all four bedrooms the 2nd floor. The developed basement provides one more bedroom and extra entertainment room. Mature backyard with trees/shrub. Updates including water heater tank, furnace, most of windows, light fixtures, appliances, most of flooring. Great location: close to all amenities at 8th, bus station, parks, elementary schools and high schools. Don't miss out! (id:51699)
Property Details
|
MLS® Number
|
SK006166 |
|
Property Type
|
Single Family |
|
Neigbourhood
|
Brevoort Park |
|
Features
|
Rectangular |
|
Structure
|
Deck |
Building
|
Bathroom Total
|
3 |
|
Bedrooms Total
|
5 |
|
Appliances
|
Washer, Refrigerator, Dishwasher, Dryer, Window Coverings, Stove |
|
Architectural Style
|
2 Level |
|
Basement Development
|
Finished |
|
Basement Type
|
Full (finished) |
|
Constructed Date
|
1965 |
|
Heating Fuel
|
Natural Gas |
|
Heating Type
|
Forced Air |
|
Stories Total
|
2 |
|
Size Interior
|
1414 Sqft |
|
Type
|
House |
Parking
|
Attached Garage
|
|
|
Parking Space(s)
|
2 |
Land
|
Acreage
|
No |
|
Fence Type
|
Fence |
|
Landscape Features
|
Lawn |
|
Size Frontage
|
55 Ft |
|
Size Irregular
|
5998.00 |
|
Size Total
|
5998 Sqft |
|
Size Total Text
|
5998 Sqft |
Rooms
| Level |
Type |
Length |
Width |
Dimensions |
|
Second Level |
4pc Bathroom |
|
|
Measurements not available |
|
Basement |
Family Room |
11 ft ,6 in |
22 ft ,5 in |
11 ft ,6 in x 22 ft ,5 in |
|
Basement |
Bedroom |
10 ft |
10 ft ,3 in |
10 ft x 10 ft ,3 in |
|
Basement |
3pc Bathroom |
|
|
Measurements not available |
|
Basement |
Laundry Room |
|
|
Measurements not available |
|
Main Level |
Living Room |
11 ft ,8 in |
17 ft |
11 ft ,8 in x 17 ft |
|
Main Level |
Kitchen |
9 ft ,8 in |
11 ft ,3 in |
9 ft ,8 in x 11 ft ,3 in |
|
Main Level |
Dining Room |
9 ft ,3 in |
12 ft |
9 ft ,3 in x 12 ft |
|
Main Level |
2pc Bathroom |
|
|
Measurements not available |
|
Main Level |
Primary Bedroom |
9 ft ,3 in |
13 ft ,4 in |
9 ft ,3 in x 13 ft ,4 in |
|
Main Level |
Bedroom |
9 ft ,7 in |
11 ft ,2 in |
9 ft ,7 in x 11 ft ,2 in |
|
Main Level |
Bedroom |
9 ft ,5 in |
9 ft ,8 in |
9 ft ,5 in x 9 ft ,8 in |
|
Main Level |
Bedroom |
8 ft ,8 in |
13 ft |
8 ft ,8 in x 13 ft |
https://www.realtor.ca/real-estate/28324944/35-tucker-crescent-saskatoon-brevoort-park

