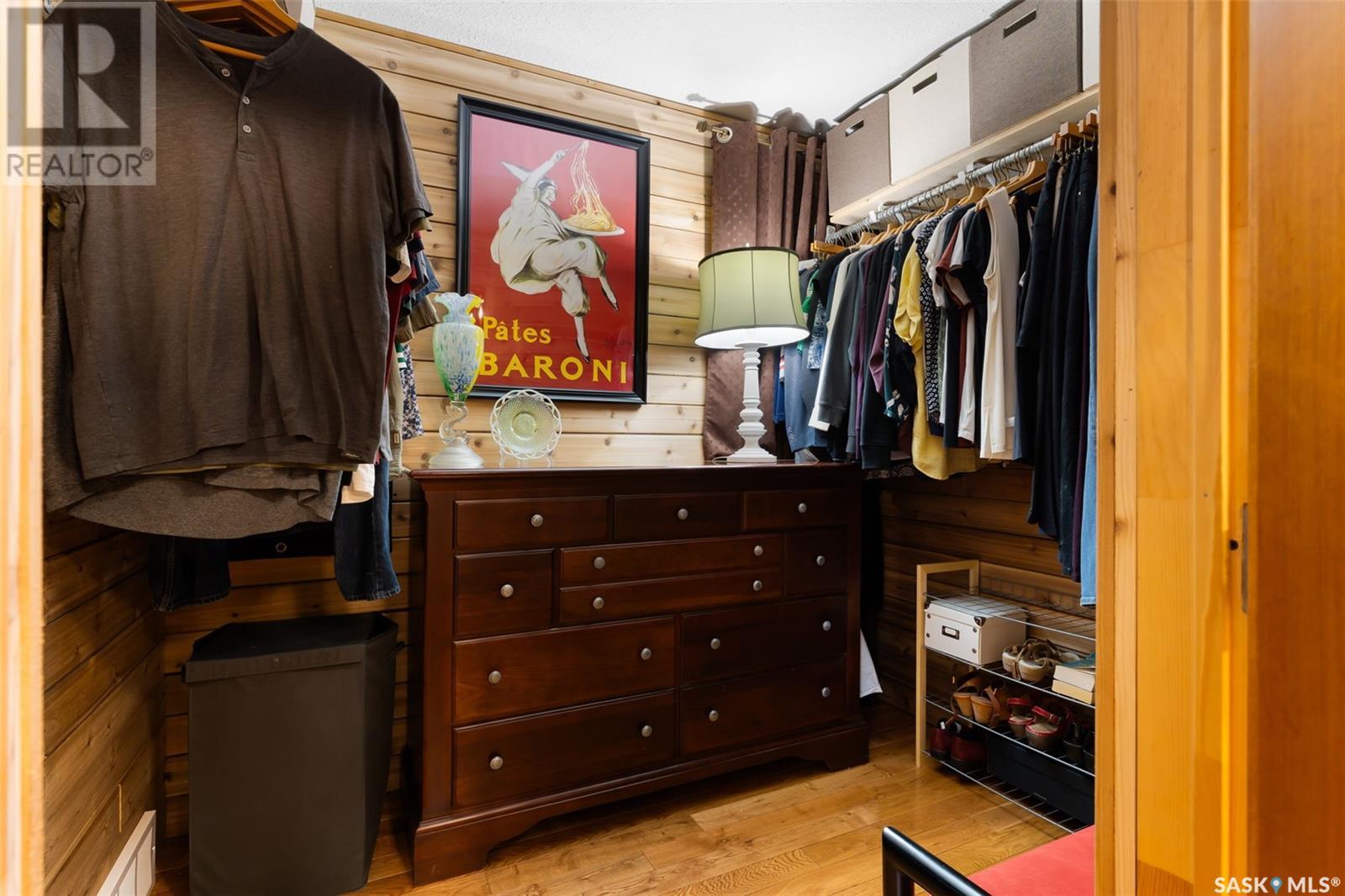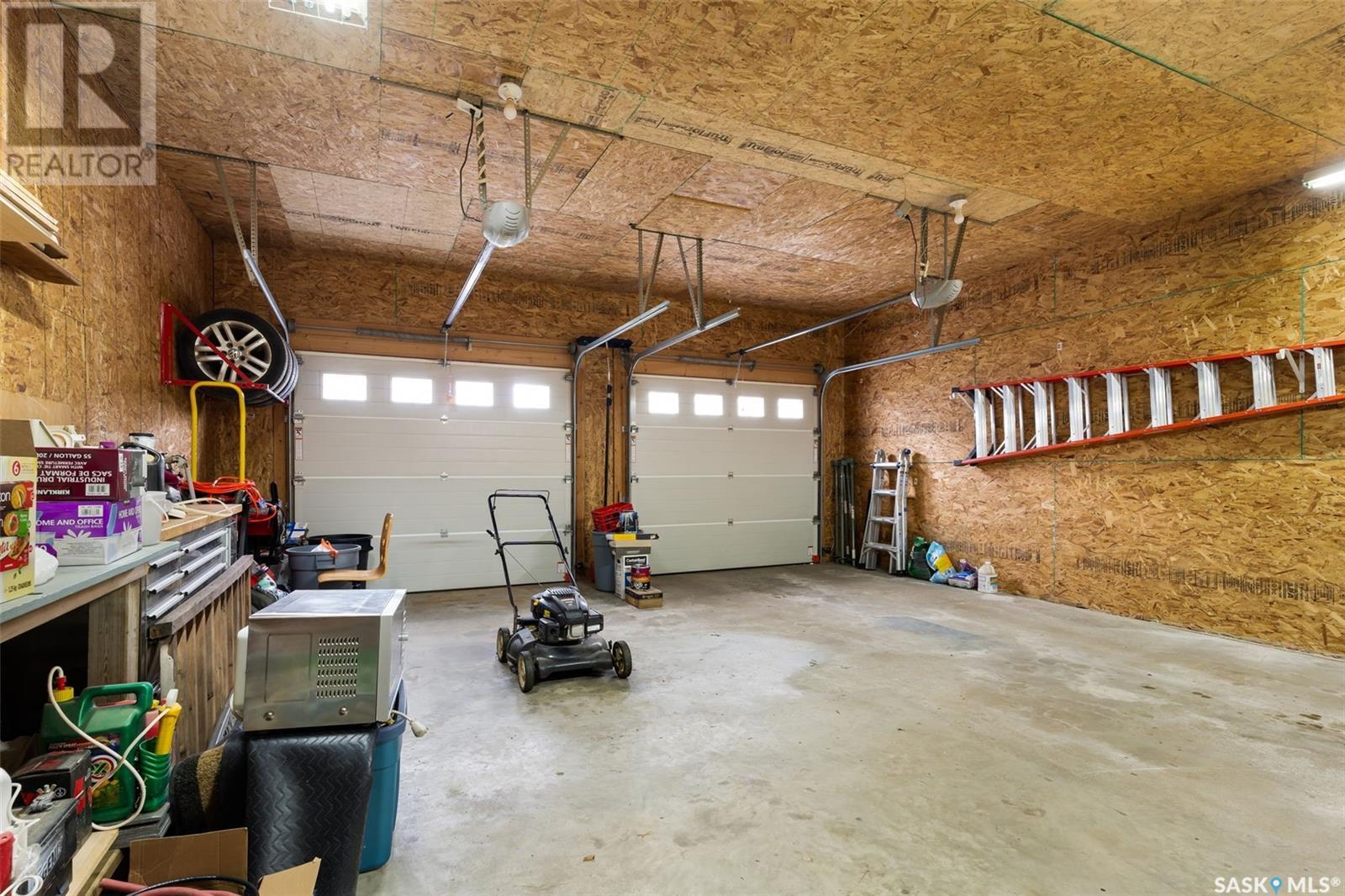3 Bedroom
3 Bathroom
1514 sqft
2 Level
Fireplace
Central Air Conditioning, Air Exchanger
Forced Air
Waterfront
Lawn
$748,900
Welcome to your stunning four-season waterfront retreat on the shores of Echo Lake. Built in 2008 and meticulously maintained, this beautifully landscaped property features a waterfront sundeck, perfect for soaking in the serene lake views. Step inside to discover a tastefully updated kitchen boasting two-toned cabinetry and exquisite acacia wood countertops. The open-concept living and dining area is framed by vaulted ceilings, expansive windows that maximize natural light and lake views, and dual ceiling fans for optimal comfort. A cozy gas fireplace anchors the living room, creating an inviting space for relaxation. The main floor also offers a spacious bedroom, a full bathroom, laundry facilities, and direct entry from the attached heated garage—convenience and comfort seamlessly blended. Upstairs, the primary bedroom is a true sanctuary, featuring an ensuite bathroom and a cedar-lined walk-in closet. Adjacent to the primary suite is a versatile loft nook, perfect for lounging or setting up a home office with inspiring views. The walkout lower level is designed for entertaining, complete with a custom bar, a generous rec room, an additional bedroom, and a full bathroom. Step outside onto the patio, where you can unwind in the hot tub or relax in the shade—a perfect spot for summer gatherings. The property includes a 40' dock, ideal for launching your lake adventures. Practical features include a 2500-gallon septic system, shared well, and a 200-amp electrical service. A storage shed provides extra space for outdoor gear. Experience the very best of lake life—call your favorite local agent today to book your private tour. (id:51699)
Property Details
|
MLS® Number
|
SK005919 |
|
Property Type
|
Single Family |
|
Neigbourhood
|
Echo Lake |
|
Features
|
Treed, Rectangular |
|
Structure
|
Deck, Patio(s) |
|
Water Front Name
|
Echo Lake |
|
Water Front Type
|
Waterfront |
Building
|
Bathroom Total
|
3 |
|
Bedrooms Total
|
3 |
|
Appliances
|
Washer, Refrigerator, Satellite Dish, Dishwasher, Dryer, Freezer, Window Coverings, Garage Door Opener Remote(s), Hood Fan, Storage Shed, Stove |
|
Architectural Style
|
2 Level |
|
Basement Development
|
Finished |
|
Basement Features
|
Walk Out |
|
Basement Type
|
Full (finished) |
|
Constructed Date
|
2008 |
|
Cooling Type
|
Central Air Conditioning, Air Exchanger |
|
Fireplace Fuel
|
Gas |
|
Fireplace Present
|
Yes |
|
Fireplace Type
|
Conventional |
|
Heating Fuel
|
Natural Gas |
|
Heating Type
|
Forced Air |
|
Stories Total
|
2 |
|
Size Interior
|
1514 Sqft |
|
Type
|
House |
Parking
|
Attached Garage
|
|
|
Heated Garage
|
|
|
Parking Space(s)
|
4 |
Land
|
Acreage
|
No |
|
Landscape Features
|
Lawn |
|
Size Frontage
|
65 Ft |
|
Size Irregular
|
0.16 |
|
Size Total
|
0.16 Ac |
|
Size Total Text
|
0.16 Ac |
Rooms
| Level |
Type |
Length |
Width |
Dimensions |
|
Second Level |
Dining Nook |
9 ft ,2 in |
8 ft ,5 in |
9 ft ,2 in x 8 ft ,5 in |
|
Second Level |
Primary Bedroom |
17 ft |
14 ft ,3 in |
17 ft x 14 ft ,3 in |
|
Second Level |
3pc Ensuite Bath |
6 ft ,2 in |
7 ft ,10 in |
6 ft ,2 in x 7 ft ,10 in |
|
Basement |
Other |
26 ft |
18 ft ,3 in |
26 ft x 18 ft ,3 in |
|
Basement |
3pc Bathroom |
5 ft ,4 in |
7 ft ,7 in |
5 ft ,4 in x 7 ft ,7 in |
|
Basement |
Other |
6 ft ,2 in |
13 ft ,1 in |
6 ft ,2 in x 13 ft ,1 in |
|
Basement |
Bedroom |
10 ft |
13 ft ,3 in |
10 ft x 13 ft ,3 in |
|
Basement |
Other |
11 ft ,2 in |
7 ft ,10 in |
11 ft ,2 in x 7 ft ,10 in |
|
Main Level |
Kitchen |
12 ft ,5 in |
12 ft ,6 in |
12 ft ,5 in x 12 ft ,6 in |
|
Main Level |
Dining Room |
12 ft ,6 in |
10 ft ,9 in |
12 ft ,6 in x 10 ft ,9 in |
|
Main Level |
Living Room |
18 ft ,2 in |
14 ft ,3 in |
18 ft ,2 in x 14 ft ,3 in |
|
Main Level |
4pc Bathroom |
5 ft |
8 ft ,6 in |
5 ft x 8 ft ,6 in |
|
Main Level |
Bedroom |
13 ft ,5 in |
11 ft ,8 in |
13 ft ,5 in x 11 ft ,8 in |
|
Main Level |
Laundry Room |
7 ft ,10 in |
12 ft ,6 in |
7 ft ,10 in x 12 ft ,6 in |
https://www.realtor.ca/real-estate/28324688/4-aaron-drive-fort-san-echo-lake




















































