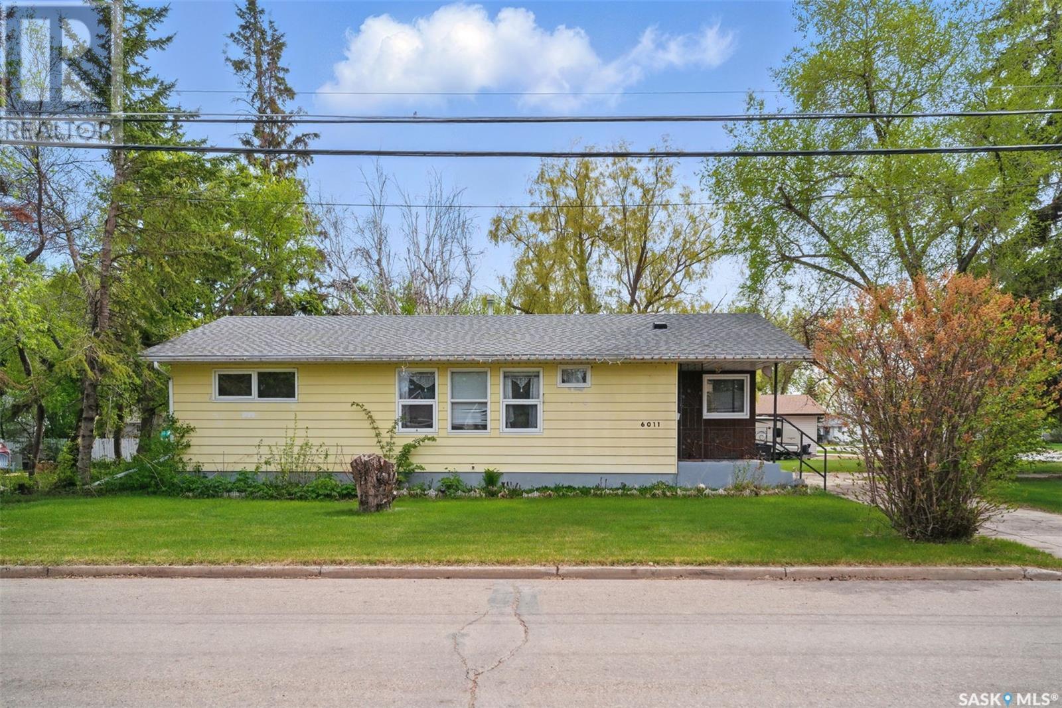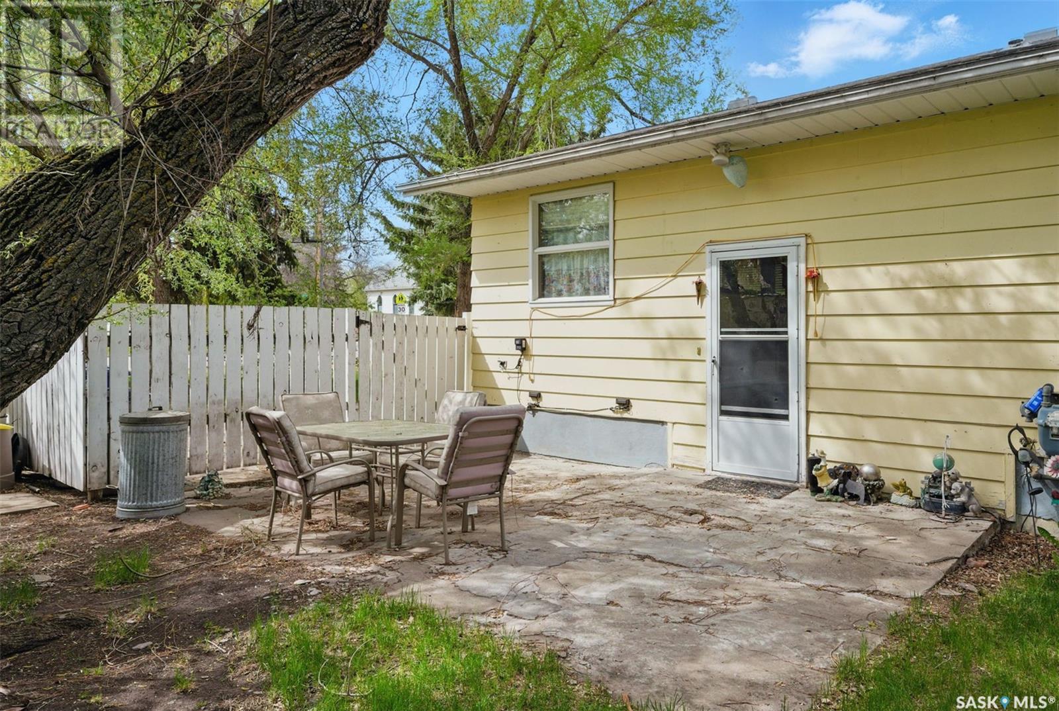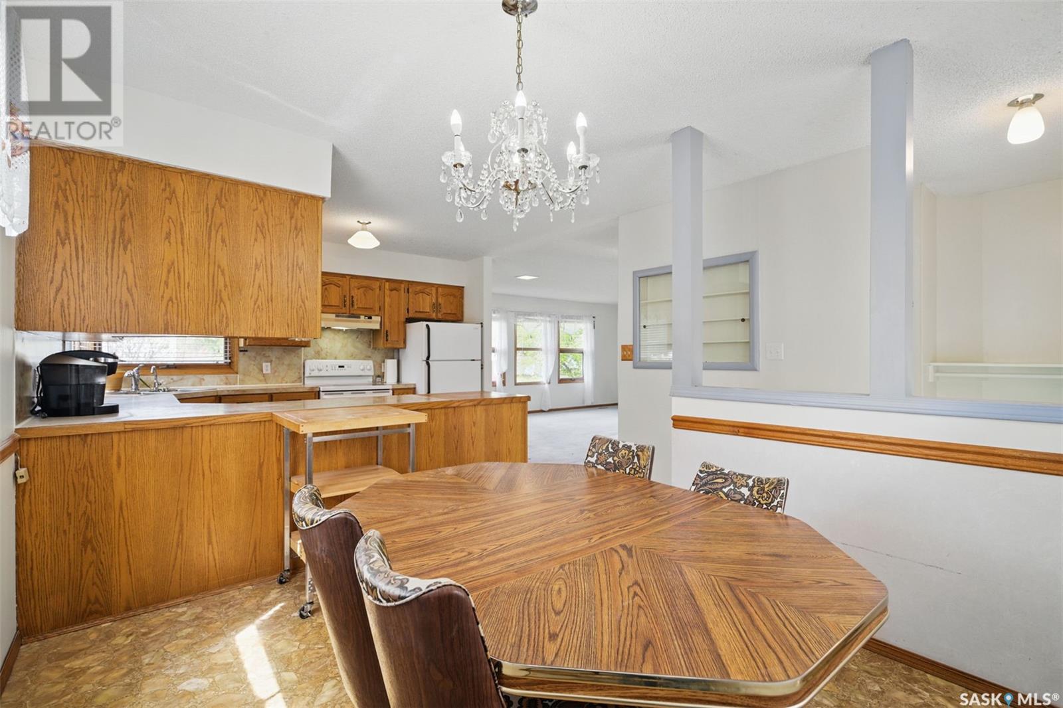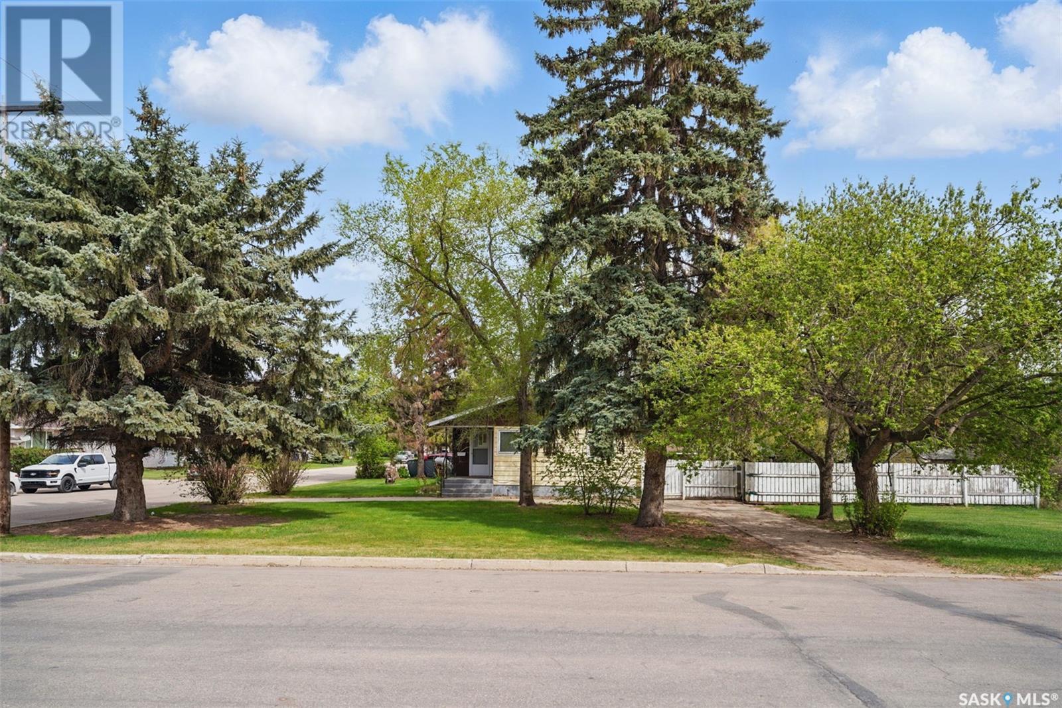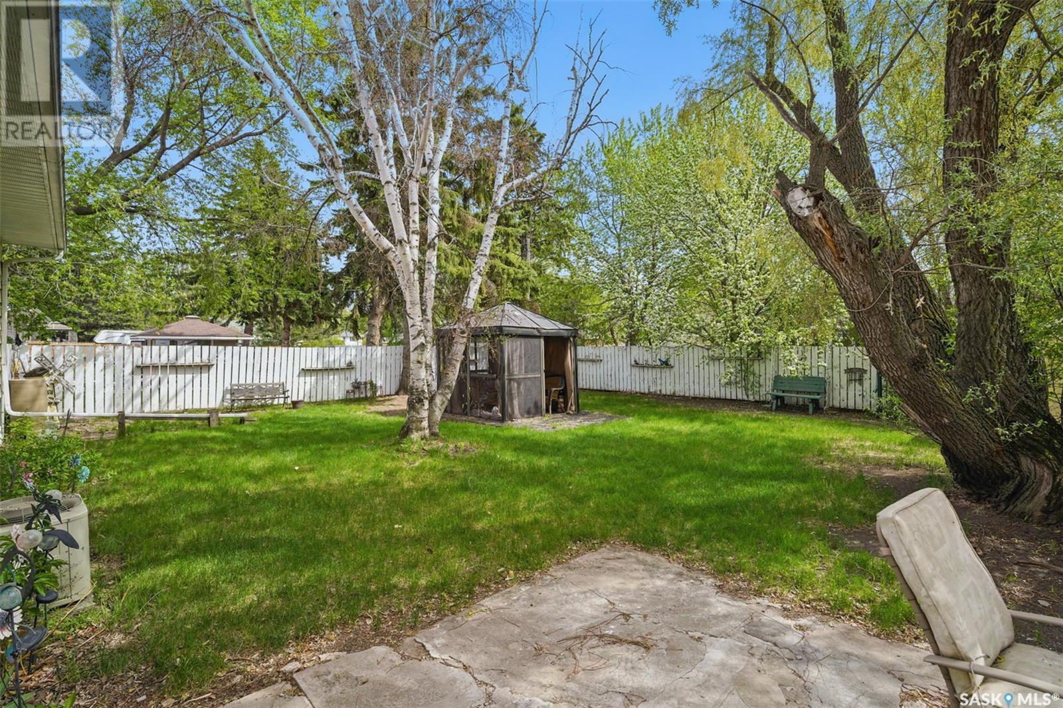4 Bedroom
2 Bathroom
1239 sqft
Bungalow
Central Air Conditioning
Forced Air
Lawn
$274,900
Charming 4-Bedroom Bungalow in the Heart of Rosthern! Welcome to this well-maintained 1,239 sq. ft. bungalow located in the vibrant and growing community of Rosthern—just a 45-minute drive from Saskatoon! Situated on a massive 10,816 sq. ft. lot, this home offers plenty of space inside and out. Featuring 4 bedrooms and 2 bathrooms, this property is ideal for families, first-time buyers, or those looking to enjoy small-town living with big value. The spacious layout offers comfortable living areas, and the expansive yard provides endless possibilities for gardening, entertaining, or future development. Enjoy the convenience of a welcoming community with all the essential amenities nearby—schools, parks, shops, and more—while still having easy access to the city. Don’t miss this opportunity to own a solid home on an oversized lot in Rosthern! (id:51699)
Property Details
|
MLS® Number
|
SK006032 |
|
Property Type
|
Single Family |
|
Features
|
Treed, Rectangular |
|
Structure
|
Patio(s) |
Building
|
Bathroom Total
|
2 |
|
Bedrooms Total
|
4 |
|
Appliances
|
Washer, Refrigerator, Dryer, Stove |
|
Architectural Style
|
Bungalow |
|
Basement Development
|
Partially Finished |
|
Basement Type
|
Full (partially Finished) |
|
Constructed Date
|
1963 |
|
Cooling Type
|
Central Air Conditioning |
|
Heating Fuel
|
Natural Gas |
|
Heating Type
|
Forced Air |
|
Stories Total
|
1 |
|
Size Interior
|
1239 Sqft |
|
Type
|
House |
Parking
Land
|
Acreage
|
No |
|
Fence Type
|
Fence |
|
Landscape Features
|
Lawn |
|
Size Frontage
|
104 Ft |
|
Size Irregular
|
10816.00 |
|
Size Total
|
10816 Sqft |
|
Size Total Text
|
10816 Sqft |
Rooms
| Level |
Type |
Length |
Width |
Dimensions |
|
Basement |
Storage |
13 ft |
7 ft ,11 in |
13 ft x 7 ft ,11 in |
|
Basement |
Family Room |
28 ft ,5 in |
12 ft ,10 in |
28 ft ,5 in x 12 ft ,10 in |
|
Basement |
Bedroom |
12 ft ,8 in |
13 ft ,2 in |
12 ft ,8 in x 13 ft ,2 in |
|
Basement |
3pc Bathroom |
8 ft ,2 in |
5 ft ,1 in |
8 ft ,2 in x 5 ft ,1 in |
|
Basement |
Storage |
7 ft ,2 in |
5 ft ,11 in |
7 ft ,2 in x 5 ft ,11 in |
|
Basement |
Laundry Room |
22 ft ,9 in |
12 ft ,11 in |
22 ft ,9 in x 12 ft ,11 in |
|
Main Level |
Kitchen/dining Room |
20 ft ,3 in |
12 ft ,3 in |
20 ft ,3 in x 12 ft ,3 in |
|
Main Level |
Living Room |
13 ft ,2 in |
20 ft ,1 in |
13 ft ,2 in x 20 ft ,1 in |
|
Main Level |
4pc Bathroom |
10 ft ,2 in |
6 ft ,1 in |
10 ft ,2 in x 6 ft ,1 in |
|
Main Level |
Bedroom |
10 ft ,2 in |
10 ft |
10 ft ,2 in x 10 ft |
|
Main Level |
Bedroom |
13 ft ,3 in |
8 ft ,1 in |
13 ft ,3 in x 8 ft ,1 in |
|
Main Level |
Bedroom |
12 ft ,2 in |
10 ft ,8 in |
12 ft ,2 in x 10 ft ,8 in |
https://www.realtor.ca/real-estate/28324686/6011-5th-street-w-rosthern

