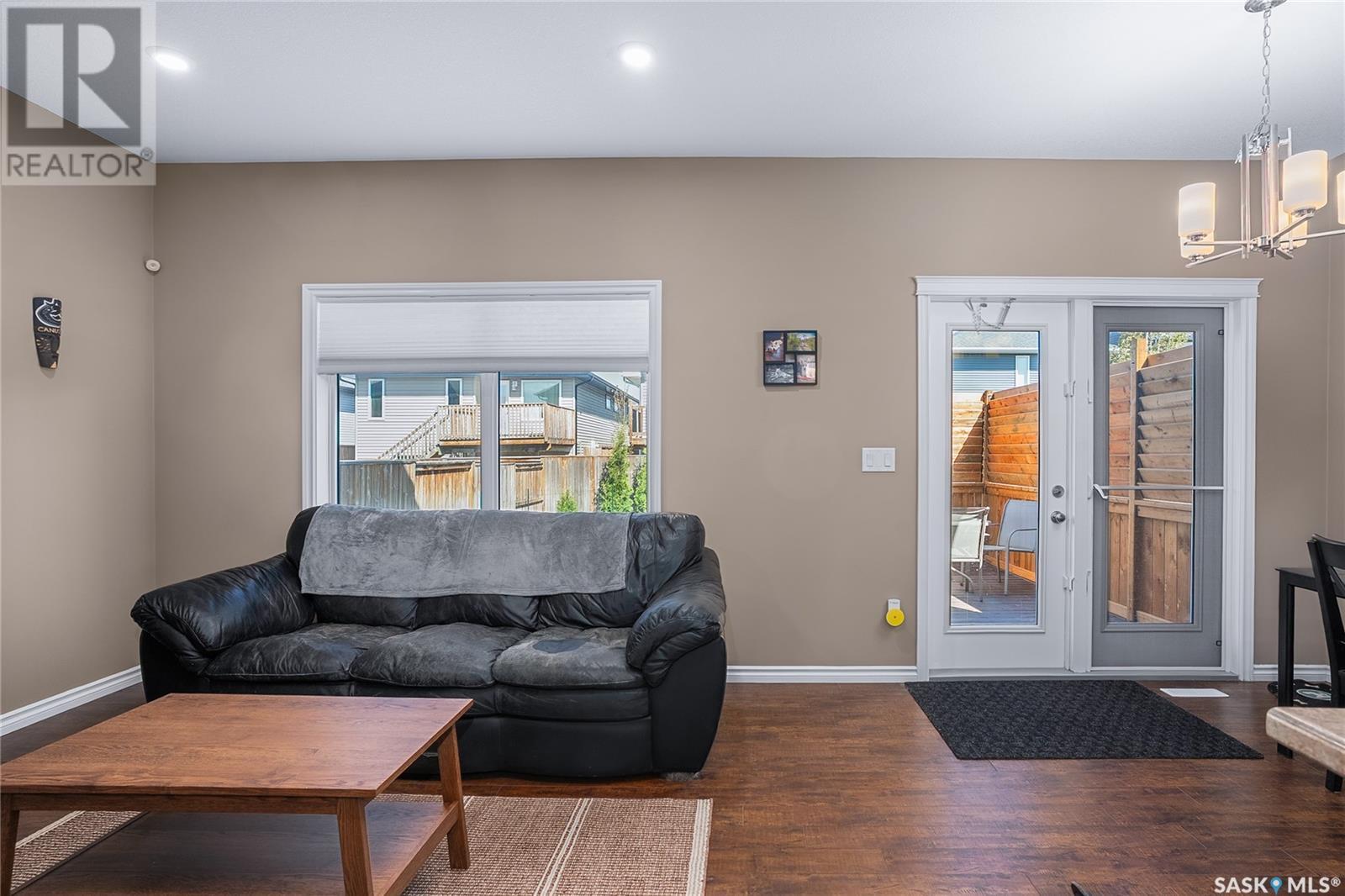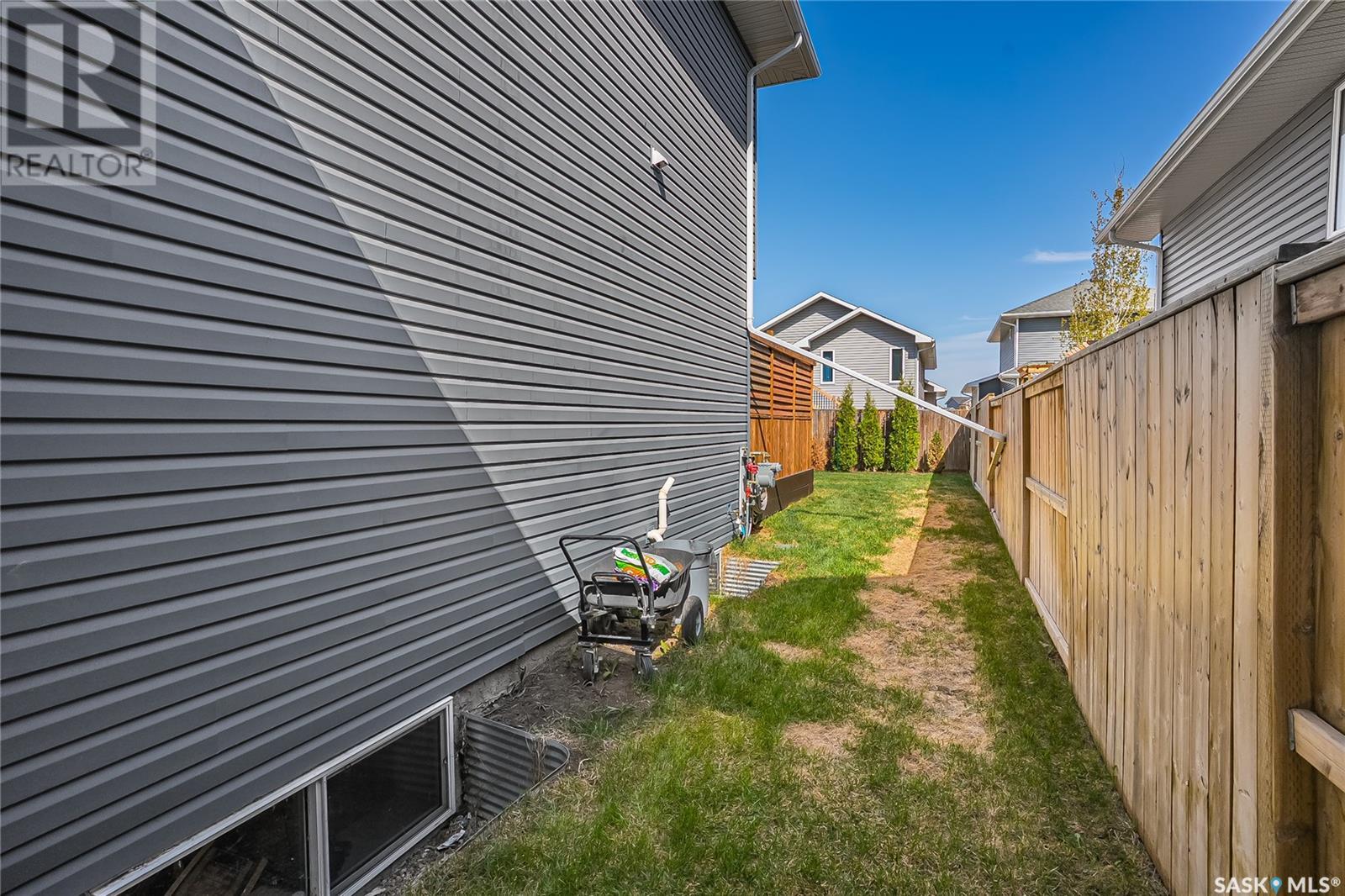938 Kolynchuk Bend Saskatoon, Saskatchewan S7T 0V8
$519,900
Life is better in Stonebridge, and 938 Kolynchuk Bend proves exactly why! This impressively maintained two-story residence sits right near Donald Koyl Park, with quick access to the community's sprawling parks, peaceful ponds, and winding walking trails. It’s perfect for active families and nature lovers alike who appreciate both convenience and outdoor adventures. Step inside to discover 4 roomy bedrooms and 3 bathrooms, thoughtfully designed with both comfort and functionality in mind. Modern stainless-steel appliances, refreshing air conditioning, and a practical layout all combine effortlessly to keep daily living enjoyable. Whether you’re whipping up meals in the stylish kitchen or relaxing in the bright, open living spaces, this home has everything you need for comfortable living. Did you check out the basement yet? It’s all set up for entertainment excellence! Complete with a projector, large screen, and an immersive 5-speaker surround sound system with subwoofer, it's ready to host movie marathons or game-day gatherings. Simply add your own amp and media player to create the ultimate home theatre experience! Step outside onto your spacious and private deck, ideal for hosting barbecues, unwinding after a busy day, or stargazing into the evening. The heated garage with a convenient 220 plug is perfect for hobbyists, car enthusiasts, or anyone needing that extra workspace. Plus, with a $16,000 solar panel system already installed, you’ll enjoy energy savings and sustainable living. Driving an EV? This one’s practically a no-brainer! Immaculately maintained and move-in ready, all that remains is customizing the basement bathroom to reflect your personal taste and style. Don’t miss out, come see what makes 938 Kolynchuk Bend such a standout Stonebridge address! (id:51699)
Property Details
| MLS® Number | SK006127 |
| Property Type | Single Family |
| Neigbourhood | Stonebridge |
| Features | Treed, Rectangular, Double Width Or More Driveway, Sump Pump |
| Structure | Deck |
Building
| Bathroom Total | 3 |
| Bedrooms Total | 4 |
| Appliances | Washer, Refrigerator, Dishwasher, Dryer, Microwave, Window Coverings, Garage Door Opener Remote(s), Stove |
| Architectural Style | 2 Level |
| Basement Development | Partially Finished |
| Basement Type | Full (partially Finished) |
| Constructed Date | 2015 |
| Cooling Type | Central Air Conditioning, Air Exchanger |
| Heating Fuel | Natural Gas |
| Heating Type | Forced Air |
| Stories Total | 2 |
| Size Interior | 1286 Sqft |
| Type | House |
Parking
| Attached Garage | |
| Heated Garage | |
| Parking Space(s) | 4 |
Land
| Acreage | No |
| Fence Type | Fence |
| Landscape Features | Lawn |
| Size Frontage | 36 Ft ,8 In |
| Size Irregular | 4141.62 |
| Size Total | 4141.62 Sqft |
| Size Total Text | 4141.62 Sqft |
Rooms
| Level | Type | Length | Width | Dimensions |
|---|---|---|---|---|
| Second Level | Primary Bedroom | 12 ft ,9 in | 11 ft ,11 in | 12 ft ,9 in x 11 ft ,11 in |
| Second Level | 4pc Ensuite Bath | Measurements not available | ||
| Second Level | 4pc Bathroom | Measurements not available | ||
| Second Level | Bedroom | 8 ft ,11 in | 8 ft ,9 in | 8 ft ,11 in x 8 ft ,9 in |
| Second Level | Bedroom | 8 ft ,11 in | 9 ft ,6 in | 8 ft ,11 in x 9 ft ,6 in |
| Basement | Family Room | 15 ft ,4 in | 11 ft ,4 in | 15 ft ,4 in x 11 ft ,4 in |
| Basement | Bedroom | 10 ft ,1 in | 7 ft ,7 in | 10 ft ,1 in x 7 ft ,7 in |
| Basement | Office | 7 ft ,9 in | 6 ft ,3 in | 7 ft ,9 in x 6 ft ,3 in |
| Basement | Other | Measurements not available | ||
| Main Level | Foyer | 5 ft ,6 in | 8 ft ,8 in | 5 ft ,6 in x 8 ft ,8 in |
| Main Level | 2pc Bathroom | Measurements not available | ||
| Main Level | Living Room | 12 ft ,9 in | 8 ft ,3 in | 12 ft ,9 in x 8 ft ,3 in |
| Main Level | Kitchen | 11 ft ,11 in | 8 ft ,4 in | 11 ft ,11 in x 8 ft ,4 in |
| Main Level | Dining Room | 7 ft ,7 in | 8 ft ,3 in | 7 ft ,7 in x 8 ft ,3 in |
https://www.realtor.ca/real-estate/28324683/938-kolynchuk-bend-saskatoon-stonebridge
Interested?
Contact us for more information










































