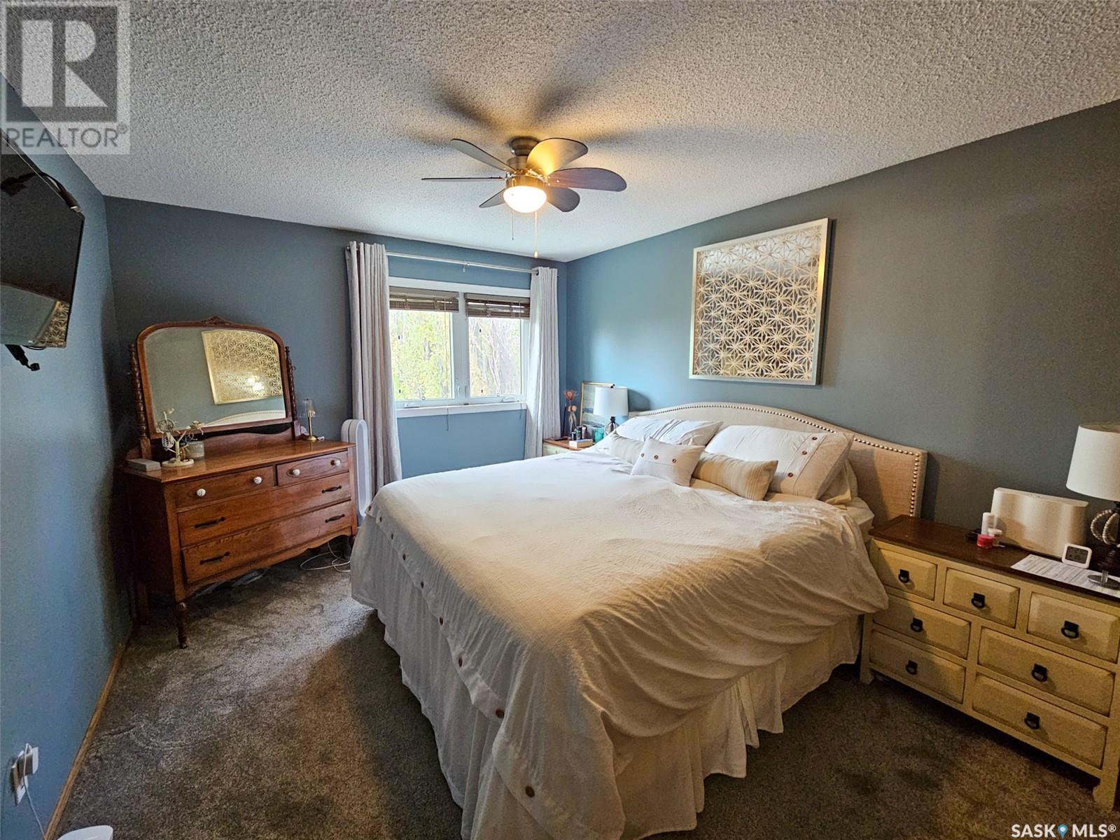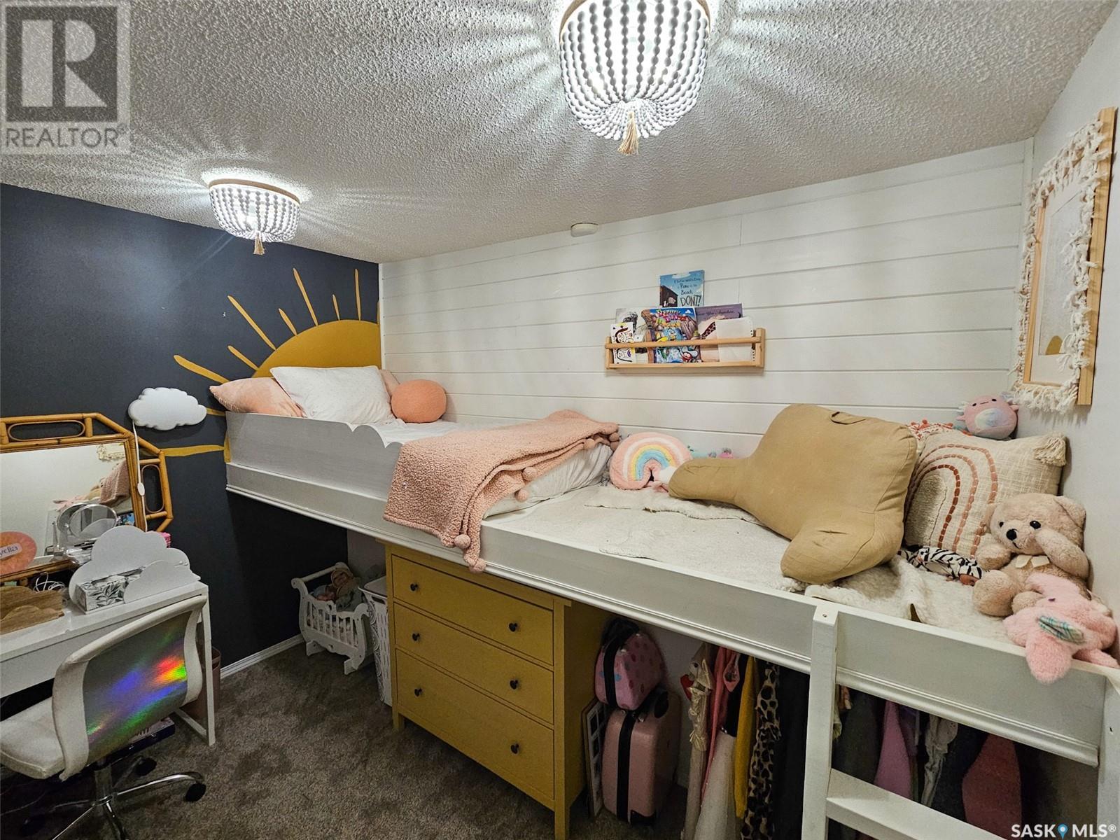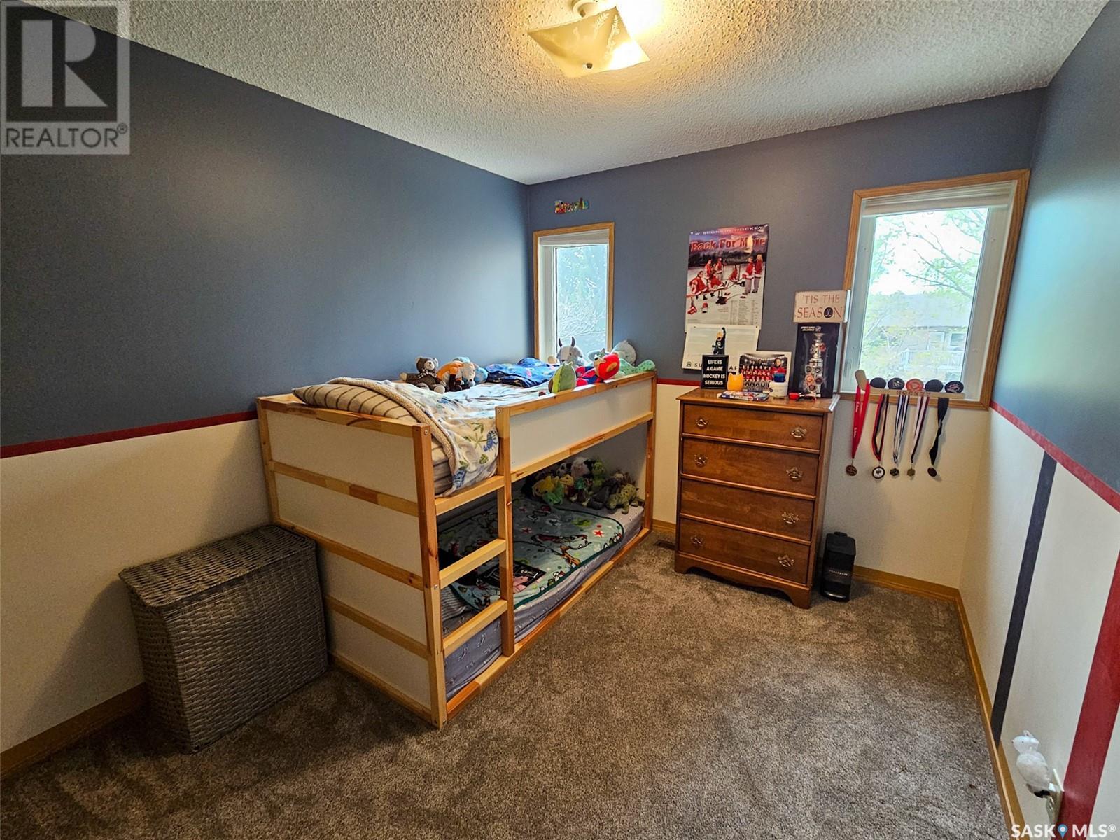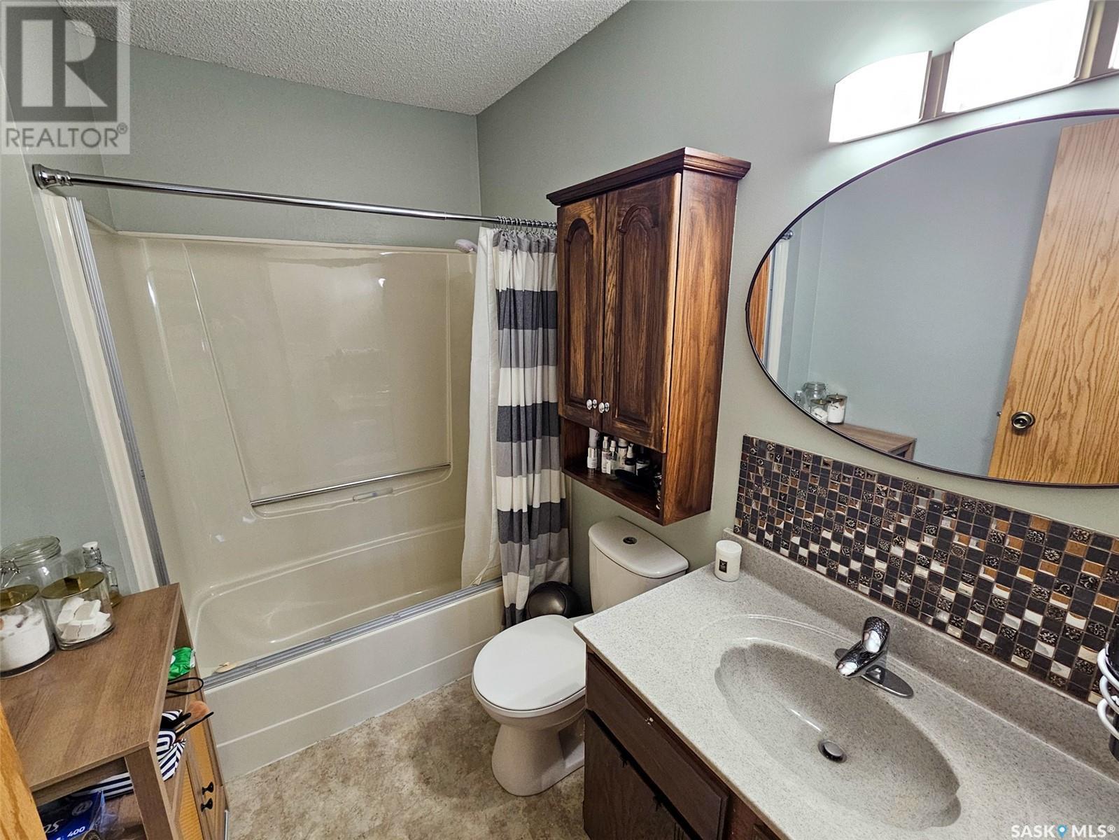342 Matador Drive Swift Current, Saskatchewan S9H 4R5
$219,000Maintenance,
$250 Monthly
Maintenance,
$250 MonthlyWelcome to this beautifully maintained corner lot townhouse located in the highly sought-after Trail subdivision of Swift Current. Just steps away from the serene Saulteaux Park, this inviting home offers the perfect blend of comfort, convenience, and privacy. Featuring 2 spacious bedrooms and 3 bathrooms, this home is ideal for a wide range of lifestyles. You'll also find 2 additional rooms that can be used as a home office, gym, guest space, or whatever suits your needs best. Enjoy the benefits of a corner lot, offering extra natural light and enhanced outdoor space. The backyard can be fully fenced, providing the perfect spot for relaxing, entertaining, or giving pets a safe place to play. Yes — this pet-friendly condo welcomes your furry companions! Condo fees include lawncare and snow removal, taking the stress out of year-round exterior maintenance and giving you more time to enjoy the things that matter most. Whether you're downsizing, investing, or just starting out, this property offers an excellent opportunity to join one of Swift Current’s most desirable communities. (id:51699)
Property Details
| MLS® Number | SK006020 |
| Property Type | Single Family |
| Neigbourhood | Trail |
| Community Features | Pets Allowed With Restrictions |
| Features | Treed |
| Structure | Patio(s) |
Building
| Bathroom Total | 3 |
| Bedrooms Total | 2 |
| Appliances | Washer, Refrigerator, Dishwasher, Dryer, Microwave, Window Coverings, Stove |
| Basement Development | Finished |
| Basement Type | Full (finished) |
| Constructed Date | 1982 |
| Cooling Type | Central Air Conditioning |
| Fireplace Fuel | Wood |
| Fireplace Present | Yes |
| Fireplace Type | Conventional |
| Heating Fuel | Natural Gas |
| Heating Type | Forced Air |
| Stories Total | 2 |
| Size Interior | 1212 Sqft |
| Type | Row / Townhouse |
Parking
| Carport | |
| Parking Space(s) | 2 |
Land
| Acreage | No |
| Fence Type | Fence |
| Landscape Features | Lawn, Underground Sprinkler |
| Size Irregular | 0.00 |
| Size Total | 0.00 |
| Size Total Text | 0.00 |
Rooms
| Level | Type | Length | Width | Dimensions |
|---|---|---|---|---|
| Second Level | Bedroom | 10 ft | 9 ft | 10 ft x 9 ft |
| Second Level | Primary Bedroom | 14 ft ,3 in | 10 ft ,8 in | 14 ft ,3 in x 10 ft ,8 in |
| Second Level | Playroom | 10 ft ,9 in | 7 ft ,1 in | 10 ft ,9 in x 7 ft ,1 in |
| Second Level | 4pc Bathroom | Measurements not available | ||
| Basement | Family Room | 19 ft ,2 in | 10 ft ,2 in | 19 ft ,2 in x 10 ft ,2 in |
| Basement | Bonus Room | 9 ft | 10 ft ,2 in | 9 ft x 10 ft ,2 in |
| Basement | 3pc Bathroom | Measurements not available | ||
| Basement | Other | Measurements not available | ||
| Main Level | Foyer | 6 ft ,7 in | 6 ft ,8 in | 6 ft ,7 in x 6 ft ,8 in |
| Main Level | Dining Room | 11 ft | 10 ft | 11 ft x 10 ft |
| Main Level | Living Room | 20 ft ,3 in | 12 ft ,5 in | 20 ft ,3 in x 12 ft ,5 in |
| Main Level | 2pc Bathroom | 8 ft ,5 in | 5 ft | 8 ft ,5 in x 5 ft |
| Main Level | Kitchen | 8 ft ,4 in | 7 ft ,5 in | 8 ft ,4 in x 7 ft ,5 in |
https://www.realtor.ca/real-estate/28319316/342-matador-drive-swift-current-trail
Interested?
Contact us for more information




















