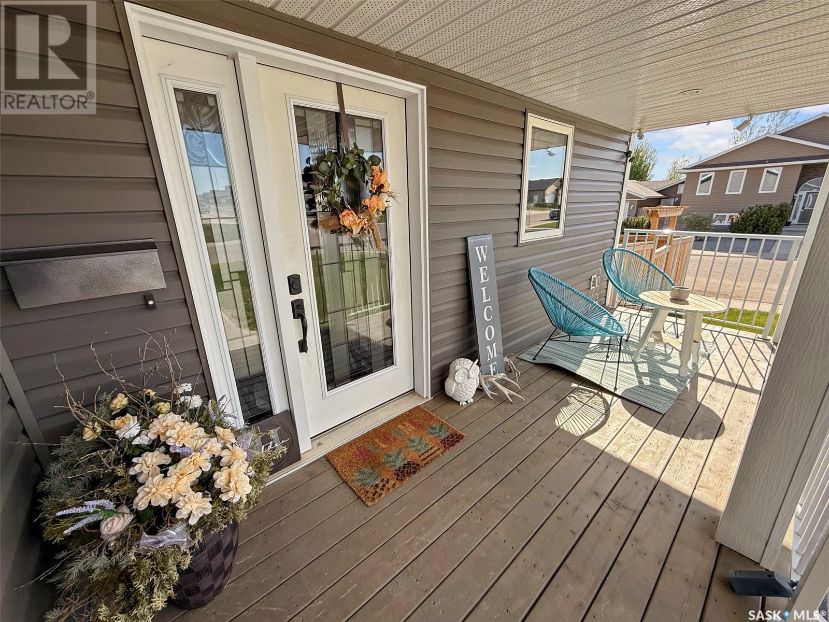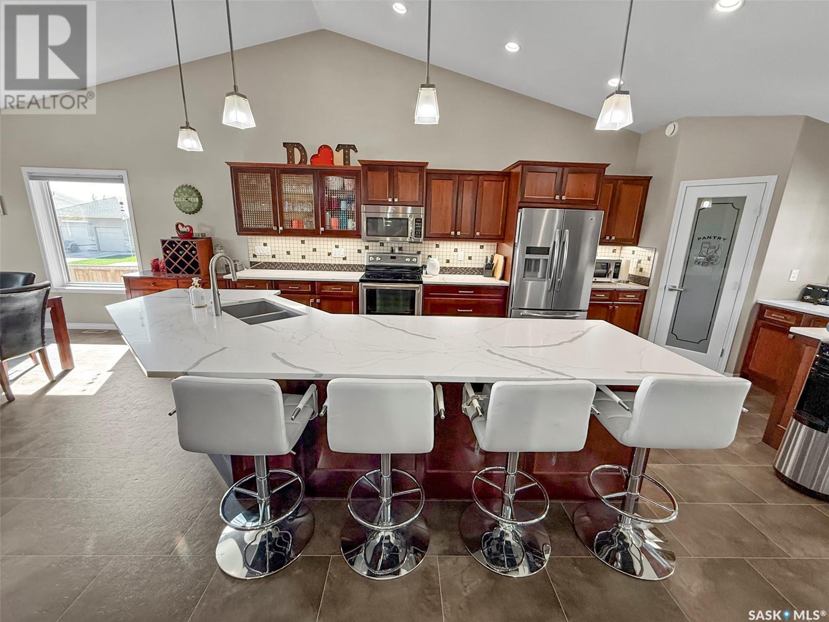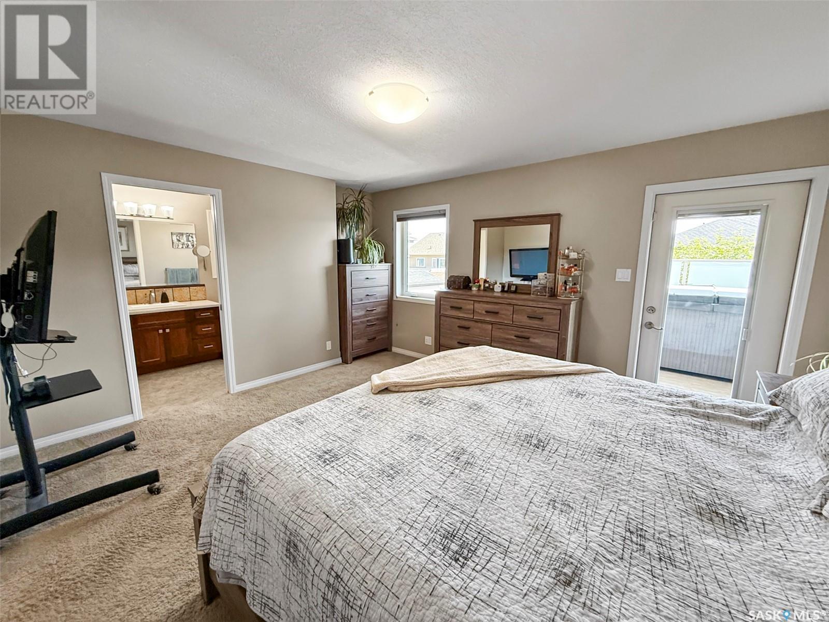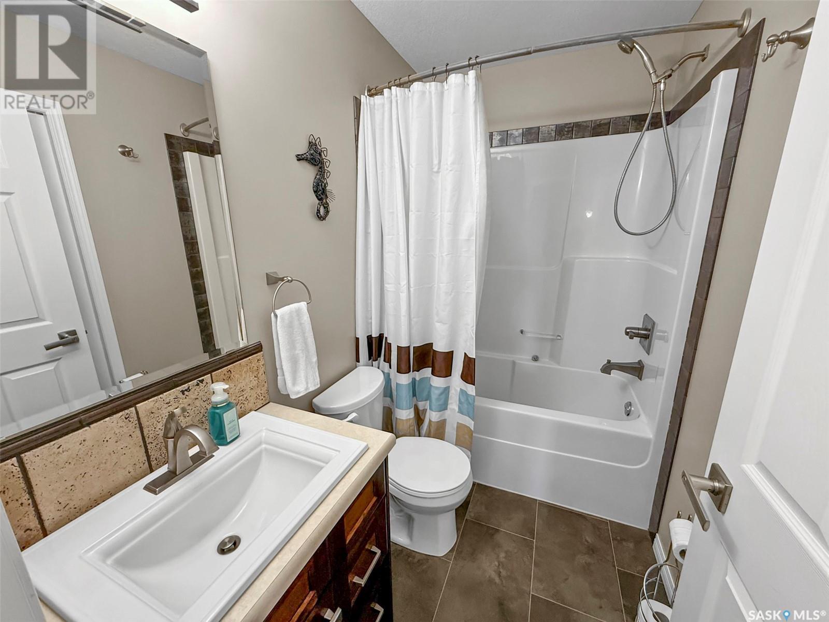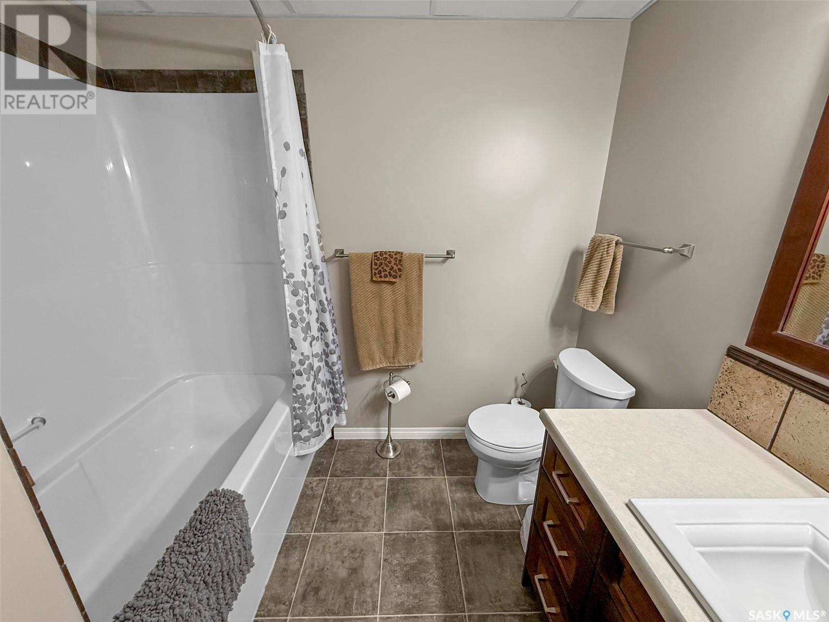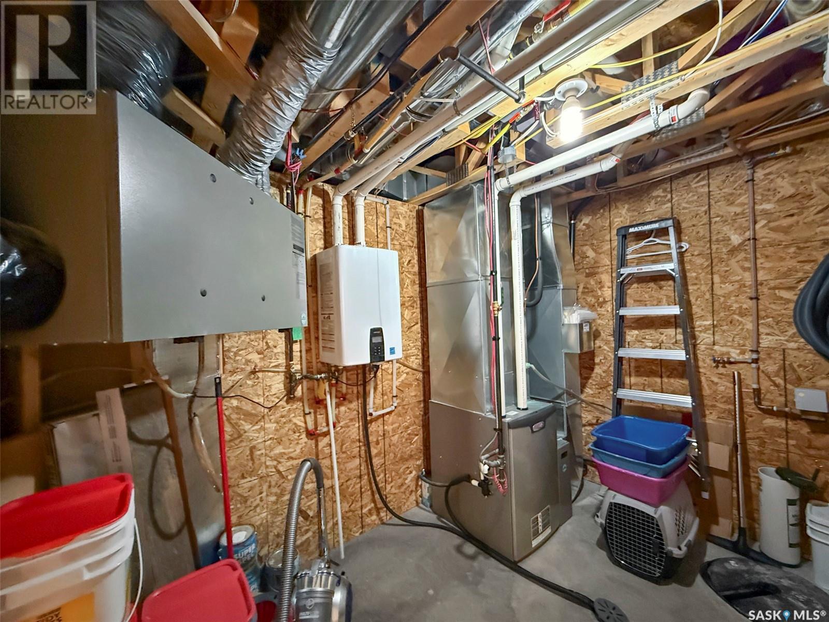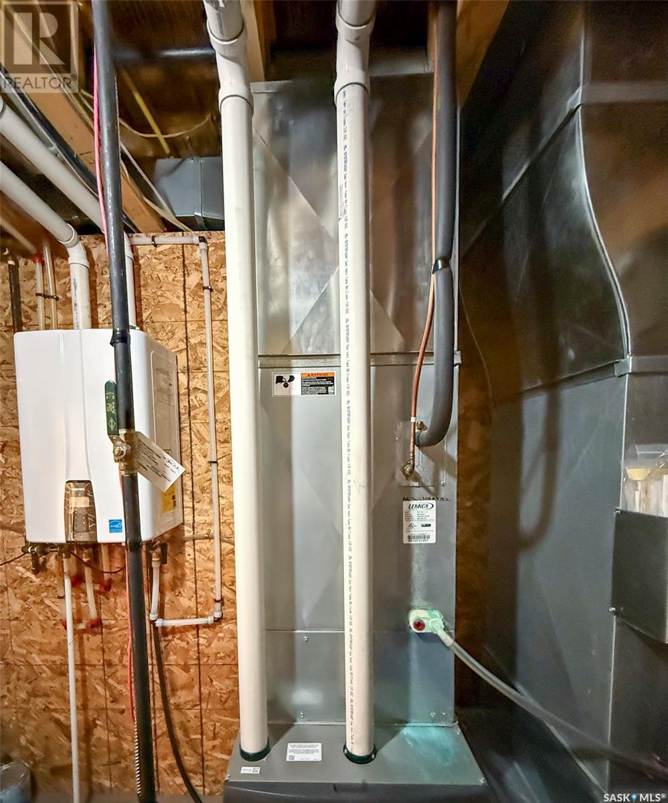5 Bedroom
3 Bathroom
1656 sqft
Bungalow
Fireplace
Central Air Conditioning, Air Exchanger
Forced Air
Lawn, Underground Sprinkler, Garden Area
$639,000
You’ve been waiting for it—here it is! A custom-built, quality Highland bungalow with that oversized heated garage! This 5-bedroom, 3-bath gem offers 1,656 sq ft of thoughtfully designed living space & is move-in ready with completed landscaping. The open concept main floor is flooded with natural light from large south- & west-facing windows and features vaulted ceilings that add to the spacious, airy feel. Step into a welcoming foyer that flows into a stunning kitchen, dining & living area—perfect for entertaining. The massive island seats 8 & showcases brand new luxury quartz countertops (2024). Enjoy custom cherry cabinetry, a walk-in pantry, Maytag stainless steel appliances, soft-close drawers & under-cabinet lighting. The dining area & living room sit adjacent to the kitchen, and garden doors off the dining room lead to a 32x12 covered deck complete with a 6-person hot tub and sunshades. The primary suite boasts a walk-in closet, 3pc ensuite with a double shower & direct deck access—hot tub, anyone? Downstairs, a bright, expansive family/games room offers large south-facing windows & a cozy gas fireplace. Two more bedrooms, a large laundry room & a den/office complete the lower level. Mechanicals include a high-efficiency furnace, NEW Navien on-demand hot water (2024) with recirculation, water softener, air exchanger & underground sprinklers on timers. Outside, the fully fenced backyard is low-maintenance with pea rock, patio brick, & a pergola in the SW corner. The 18x8 front porch is also covered. And that garage? It’s a heated, oversized double (fits 3 vehicles!), with built-in storage & central vac rough-in. Main floor laundry is plumbed & ready just off the garage entry. Located in the prestigious Highland subdivision—this home truly has it all. (id:51699)
Property Details
|
MLS® Number
|
SK005987 |
|
Property Type
|
Single Family |
|
Neigbourhood
|
Highland |
|
Features
|
Corner Site, Rectangular, Sump Pump |
|
Structure
|
Deck, Patio(s) |
Building
|
Bathroom Total
|
3 |
|
Bedrooms Total
|
5 |
|
Appliances
|
Washer, Refrigerator, Dishwasher, Dryer, Microwave, Window Coverings, Garage Door Opener Remote(s), Storage Shed, Stove |
|
Architectural Style
|
Bungalow |
|
Basement Development
|
Finished |
|
Basement Type
|
Full (finished) |
|
Constructed Date
|
2013 |
|
Cooling Type
|
Central Air Conditioning, Air Exchanger |
|
Fireplace Fuel
|
Gas |
|
Fireplace Present
|
Yes |
|
Fireplace Type
|
Conventional |
|
Heating Fuel
|
Natural Gas |
|
Heating Type
|
Forced Air |
|
Stories Total
|
1 |
|
Size Interior
|
1656 Sqft |
|
Type
|
House |
Parking
|
Attached Garage
|
|
|
Parking Pad
|
|
|
R V
|
|
|
Heated Garage
|
|
|
Parking Space(s)
|
6 |
Land
|
Acreage
|
No |
|
Fence Type
|
Fence |
|
Landscape Features
|
Lawn, Underground Sprinkler, Garden Area |
|
Size Frontage
|
66 Ft ,5 In |
|
Size Irregular
|
7924.09 |
|
Size Total
|
7924.09 Sqft |
|
Size Total Text
|
7924.09 Sqft |
Rooms
| Level |
Type |
Length |
Width |
Dimensions |
|
Basement |
Family Room |
16 ft ,2 in |
32 ft ,7 in |
16 ft ,2 in x 32 ft ,7 in |
|
Basement |
Laundry Room |
15 ft ,2 in |
9 ft ,8 in |
15 ft ,2 in x 9 ft ,8 in |
|
Basement |
Bedroom |
9 ft ,9 in |
11 ft ,7 in |
9 ft ,9 in x 11 ft ,7 in |
|
Basement |
Bedroom |
9 ft ,11 in |
11 ft ,6 in |
9 ft ,11 in x 11 ft ,6 in |
|
Basement |
4pc Bathroom |
6 ft ,11 in |
7 ft ,3 in |
6 ft ,11 in x 7 ft ,3 in |
|
Basement |
Den |
8 ft ,5 in |
7 ft ,3 in |
8 ft ,5 in x 7 ft ,3 in |
|
Basement |
Games Room |
12 ft ,1 in |
11 ft ,7 in |
12 ft ,1 in x 11 ft ,7 in |
|
Main Level |
Foyer |
5 ft ,4 in |
5 ft ,11 in |
5 ft ,4 in x 5 ft ,11 in |
|
Main Level |
Kitchen |
21 ft |
15 ft ,8 in |
21 ft x 15 ft ,8 in |
|
Main Level |
Dining Room |
10 ft ,5 in |
13 ft ,10 in |
10 ft ,5 in x 13 ft ,10 in |
|
Main Level |
Living Room |
18 ft ,8 in |
13 ft ,4 in |
18 ft ,8 in x 13 ft ,4 in |
|
Main Level |
4pc Bathroom |
7 ft ,10 in |
4 ft ,10 in |
7 ft ,10 in x 4 ft ,10 in |
|
Main Level |
Bedroom |
10 ft ,11 in |
10 ft ,7 in |
10 ft ,11 in x 10 ft ,7 in |
|
Main Level |
Bedroom |
10 ft ,11 in |
10 ft ,7 in |
10 ft ,11 in x 10 ft ,7 in |
|
Main Level |
Primary Bedroom |
14 ft ,6 in |
12 ft ,11 in |
14 ft ,6 in x 12 ft ,11 in |
|
Main Level |
3pc Ensuite Bath |
7 ft ,3 in |
|
7 ft ,3 in x Measurements not available |
|
Main Level |
Other |
8 ft ,4 in |
6 ft ,9 in |
8 ft ,4 in x 6 ft ,9 in |
https://www.realtor.ca/real-estate/28323692/732-hamilton-drive-swift-current-highland



