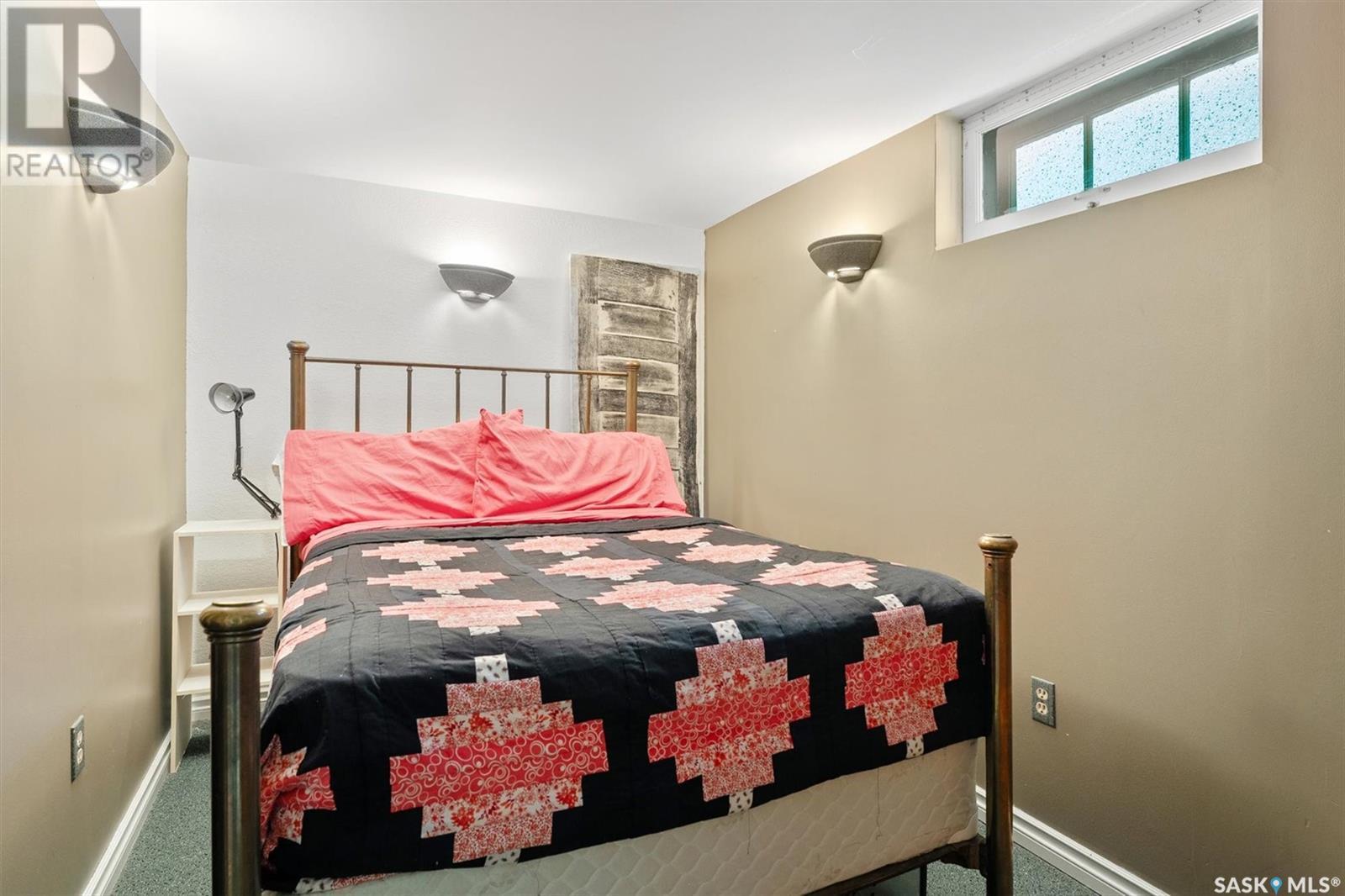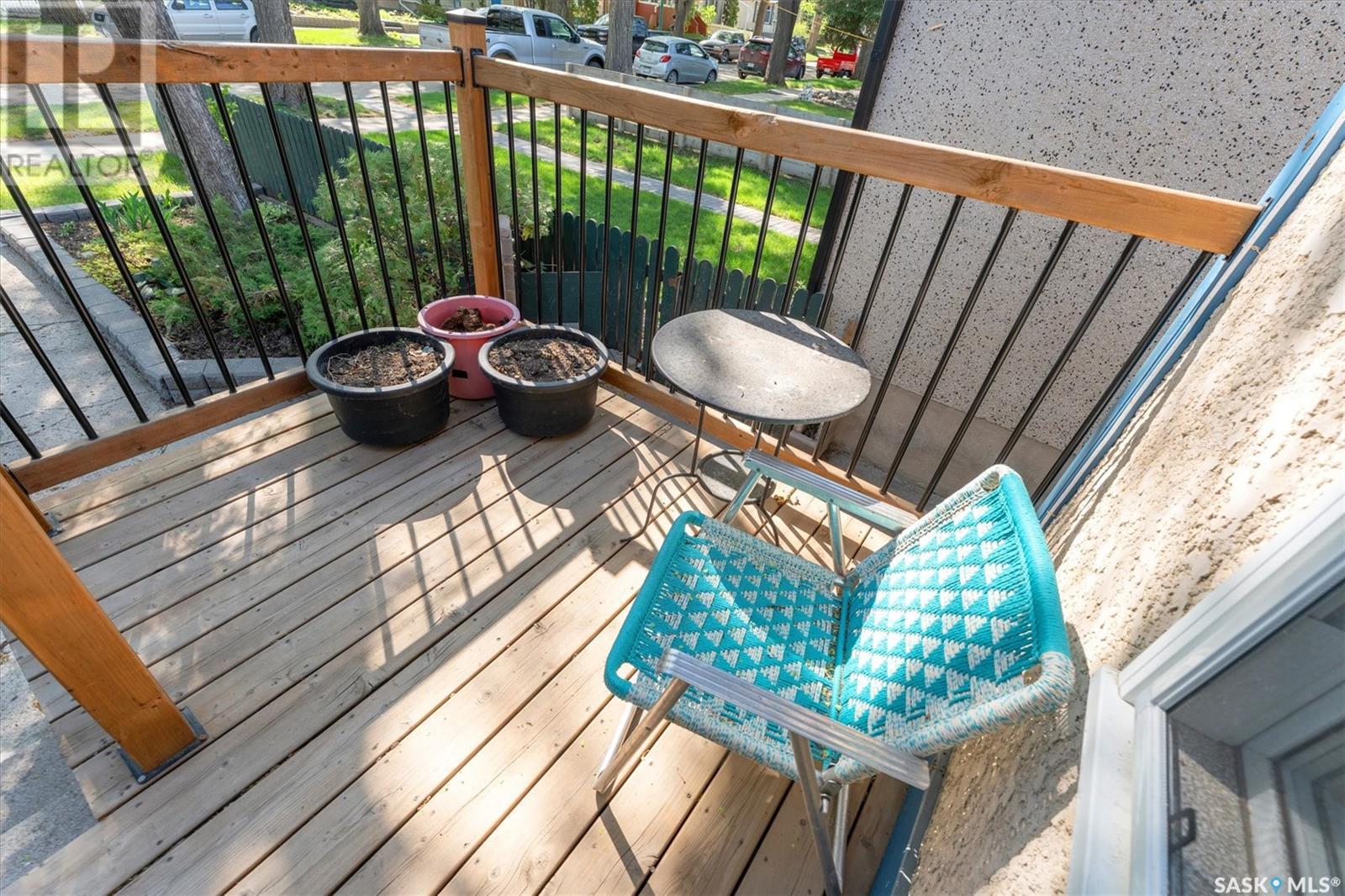1112 Coy Avenue Saskatoon, Saskatchewan S7M 0H1
$339,900
MOVE IN AND ENJOY!! Many up-grades are completed in this 2 & 1 bedroom bungalow with an impressive family room addition. The attractive, inviting exterior sets the stage for the well-appointed, cozy interior. You will appreciate the open floor plan with it's up-graded kitchen; the retrofitted 4 piece main bath plus the lower level 2 pc bath; the wood burning fireplace in the spacious, bright family room; the 155.5 ft. deep lot with mature landscaping kept secure with newer quality fencing; the oversize detached garage and the back yard access for RV storage. The lower level is fully developed with a bedroom, games room that could be a second bedroom, den, utility and laundry area. The electrical panel was replaced in 2014; the lead water supply line HAS BEEN REPLACED; the baseboards and trim have been redone; the house is recently painted and the flooring is in great condition. Situated only 1 1/2 blocks to Buena Vista school within walking distance of downtown and the many amenities the river valley offers you will enjoy this property for many years. Call your REALTOR© for a personal viewing. Presentation of offers Tuesday May 20th at 7:00 PM... As per the Seller’s direction, all offers will be presented on 2025-05-20 at 6:00 PM (id:51699)
Open House
This property has open houses!
12:30 pm
Ends at:2:30 pm
Cozy 2 + 1 bedroom bungalow with generous family room addition. Fully developed with upgraded 4 piece bath on the main and 2 piece bath in the lower level. Open living area with an upgraded kitchen am
2:00 pm
Ends at:4:00 pm
Cozy 2 + 1 bedroom bungalow with generous family room addition Up-dated 4 piece bath on the main level plus 2 piece bath in the lower level. Open living area with an upgraded kitchen. Many other upgra
Property Details
| MLS® Number | SK005922 |
| Property Type | Single Family |
| Neigbourhood | Buena Vista |
| Features | Treed, Lane |
| Structure | Deck |
Building
| Bathroom Total | 2 |
| Bedrooms Total | 3 |
| Appliances | Washer, Refrigerator, Dryer, Microwave, Window Coverings, Garage Door Opener Remote(s), Stove |
| Architectural Style | Bungalow |
| Basement Development | Finished |
| Basement Type | Partial (finished) |
| Constructed Date | 1928 |
| Fireplace Fuel | Wood |
| Fireplace Present | Yes |
| Fireplace Type | Conventional |
| Heating Fuel | Natural Gas |
| Heating Type | Forced Air |
| Stories Total | 1 |
| Size Interior | 894 Sqft |
| Type | House |
Parking
| Detached Garage | |
| R V | |
| Parking Space(s) | 2 |
Land
| Acreage | No |
| Fence Type | Fence |
| Landscape Features | Lawn |
| Size Frontage | 25 Ft |
| Size Irregular | 3904.00 |
| Size Total | 3904 Sqft |
| Size Total Text | 3904 Sqft |
Rooms
| Level | Type | Length | Width | Dimensions |
|---|---|---|---|---|
| Basement | Laundry Room | 4 ft ,6 in | 5 ft ,6 in | 4 ft ,6 in x 5 ft ,6 in |
| Basement | 2pc Bathroom | 6 ft | 3 ft | 6 ft x 3 ft |
| Basement | Bedroom | 11 ft ,4 in | 7 ft ,2 in | 11 ft ,4 in x 7 ft ,2 in |
| Basement | Games Room | 12 ft | 8 ft ,8 in | 12 ft x 8 ft ,8 in |
| Basement | Den | 8 ft ,3 in | 7 ft ,1 in | 8 ft ,3 in x 7 ft ,1 in |
| Main Level | Dining Room | 5'10" x 9'7" | ||
| Main Level | Living Room | 7'7" x 9'7" | ||
| Main Level | Kitchen | 15'7" x 9'7" | ||
| Main Level | Primary Bedroom | 10 ft ,4 in | 8 ft ,8 in | 10 ft ,4 in x 8 ft ,8 in |
| Main Level | Bedroom | 8 ft | 8 ft ,8 in | 8 ft x 8 ft ,8 in |
| Main Level | 4pc Bathroom | 5 ft ,7 in | 5 ft ,7 in | 5 ft ,7 in x 5 ft ,7 in |
| Main Level | Family Room | 15 ft | 19 ft | 15 ft x 19 ft |
https://www.realtor.ca/real-estate/28323180/1112-coy-avenue-saskatoon-buena-vista
Interested?
Contact us for more information













































