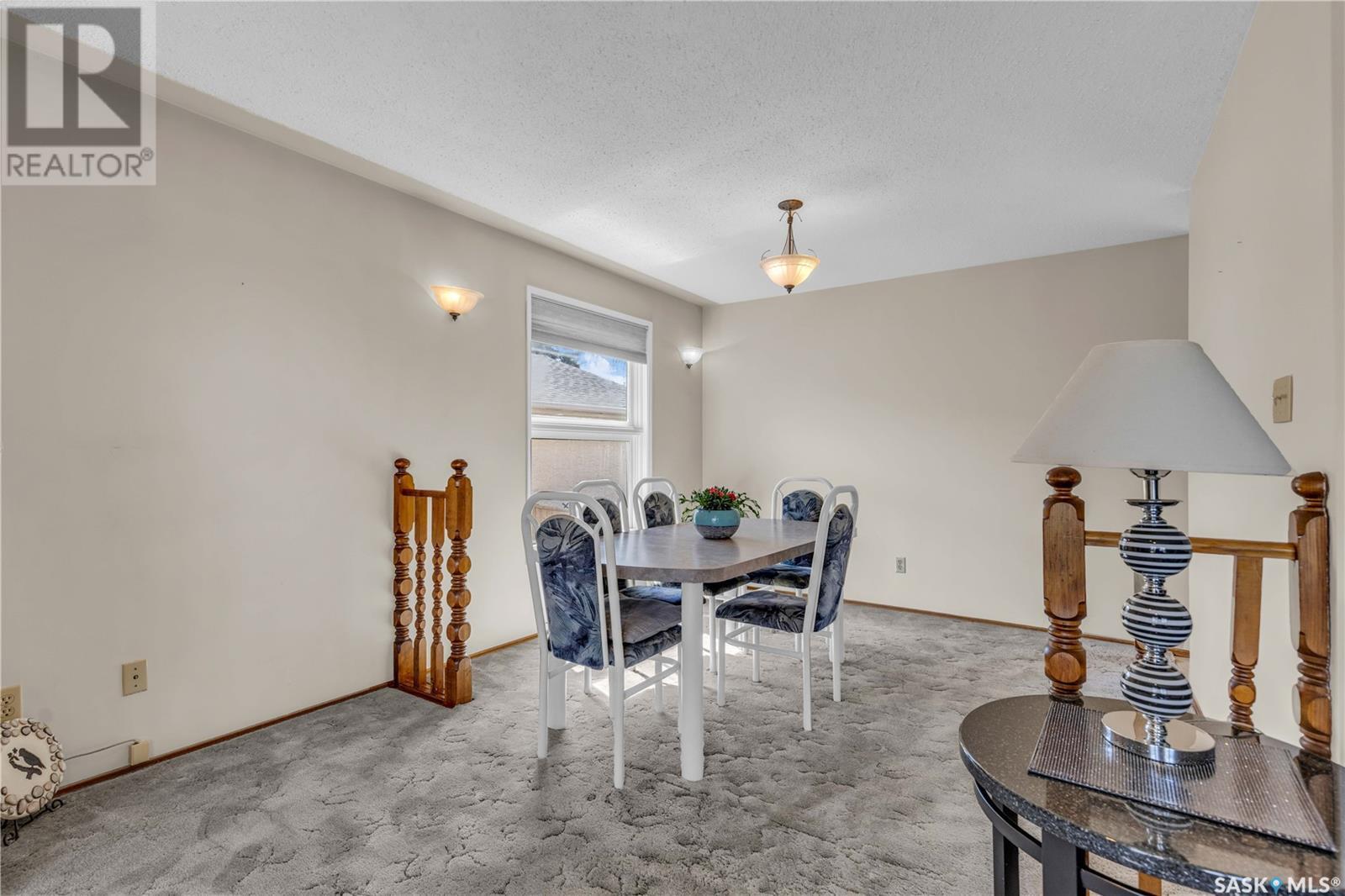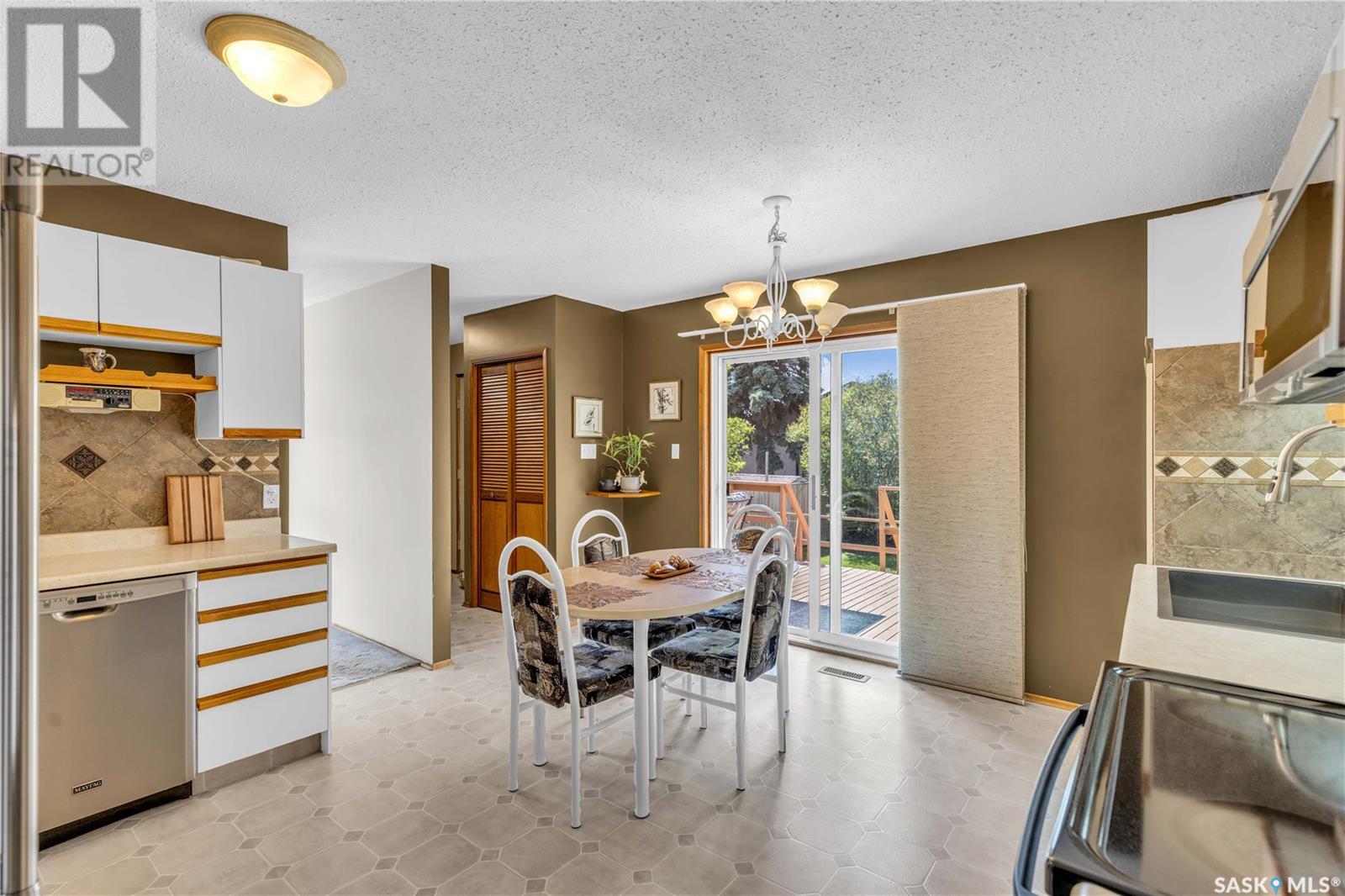5 Bedroom
3 Bathroom
1538 sqft
Fireplace
Central Air Conditioning
Forced Air
Lawn, Underground Sprinkler, Garden Area
$359,900
Welcome to your dream family home, perfectly situated just steps away from scenic walking paths and offering breathtaking views of the river. This spacious residence boasts great bones, providing a fantastic canvas for you to create your ideal living space. Imagine sipping your morning coffee on the private balcony off the master bedroom, where you can soak in the tranquil river views and the beauty of nature. The generous layout offers ample room for family gatherings and entertaining, while the surrounding area invites outdoor adventures and leisurely strolls along the water. This home provides the perfect amount of space inside and out for a growing family, with the luxury of an incredible location. Don't miss this opportunity to make this charming house your own and enjoy the perfect blend of comfort and natural beauty! (id:51699)
Property Details
|
MLS® Number
|
SK006012 |
|
Property Type
|
Single Family |
|
Features
|
Treed, Balcony |
|
Structure
|
Deck |
Building
|
Bathroom Total
|
3 |
|
Bedrooms Total
|
5 |
|
Appliances
|
Washer, Refrigerator, Dishwasher, Dryer, Window Coverings, Garage Door Opener Remote(s), Stove |
|
Basement Development
|
Partially Finished |
|
Basement Type
|
Full (partially Finished) |
|
Constructed Date
|
1982 |
|
Construction Style Split Level
|
Split Level |
|
Cooling Type
|
Central Air Conditioning |
|
Fireplace Fuel
|
Wood |
|
Fireplace Present
|
Yes |
|
Fireplace Type
|
Conventional |
|
Heating Fuel
|
Natural Gas |
|
Heating Type
|
Forced Air |
|
Size Interior
|
1538 Sqft |
|
Type
|
House |
Parking
|
Attached Garage
|
|
|
Parking Space(s)
|
5 |
Land
|
Acreage
|
No |
|
Fence Type
|
Fence |
|
Landscape Features
|
Lawn, Underground Sprinkler, Garden Area |
Rooms
| Level |
Type |
Length |
Width |
Dimensions |
|
Second Level |
Primary Bedroom |
12 ft ,11 in |
15 ft ,3 in |
12 ft ,11 in x 15 ft ,3 in |
|
Second Level |
4pc Ensuite Bath |
4 ft |
10 ft ,4 in |
4 ft x 10 ft ,4 in |
|
Basement |
Bedroom |
16 ft ,2 in |
10 ft ,11 in |
16 ft ,2 in x 10 ft ,11 in |
|
Basement |
Bedroom |
13 ft ,3 in |
9 ft ,9 in |
13 ft ,3 in x 9 ft ,9 in |
|
Basement |
4pc Bathroom |
10 ft ,7 in |
5 ft ,10 in |
10 ft ,7 in x 5 ft ,10 in |
|
Basement |
Family Room |
25 ft ,11 in |
15 ft |
25 ft ,11 in x 15 ft |
|
Main Level |
Dining Room |
10 ft |
9 ft ,11 in |
10 ft x 9 ft ,11 in |
|
Main Level |
Living Room |
11 ft ,5 in |
22 ft ,2 in |
11 ft ,5 in x 22 ft ,2 in |
|
Main Level |
Kitchen |
15 ft ,2 in |
13 ft |
15 ft ,2 in x 13 ft |
|
Main Level |
4pc Bathroom |
10 ft ,11 in |
5 ft ,7 in |
10 ft ,11 in x 5 ft ,7 in |
|
Main Level |
Bedroom |
10 ft ,11 in |
8 ft ,11 in |
10 ft ,11 in x 8 ft ,11 in |
|
Main Level |
Bedroom |
9 ft ,5 in |
8 ft ,7 in |
9 ft ,5 in x 8 ft ,7 in |
https://www.realtor.ca/real-estate/28322942/201-riverbend-crescent-battleford










































