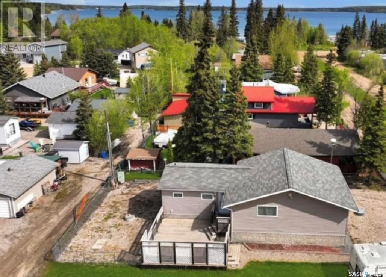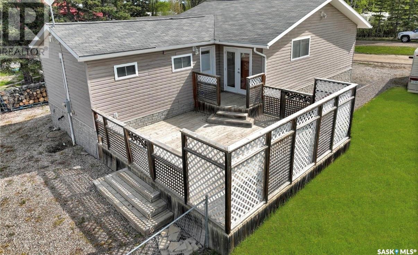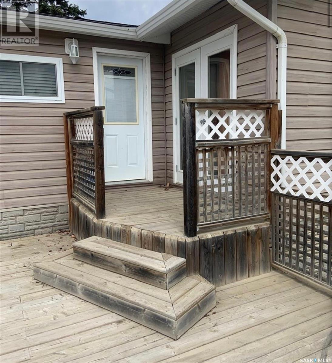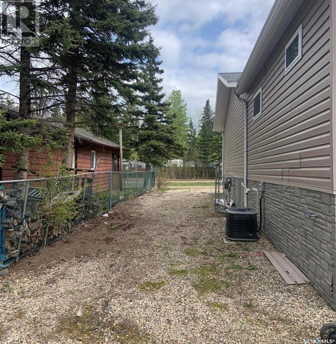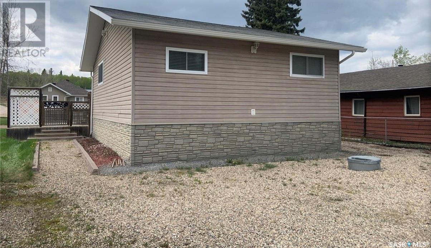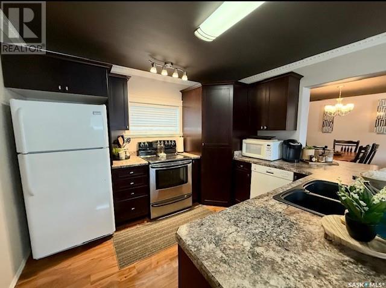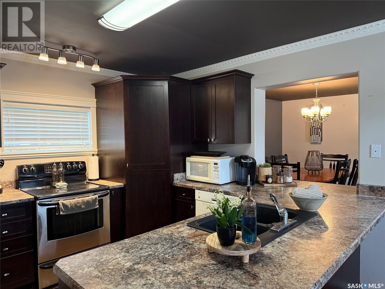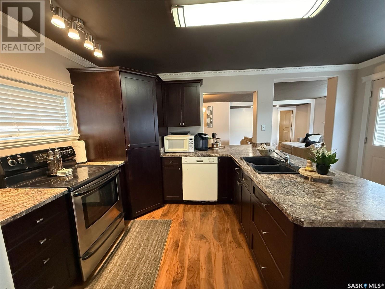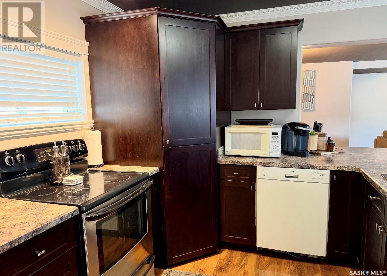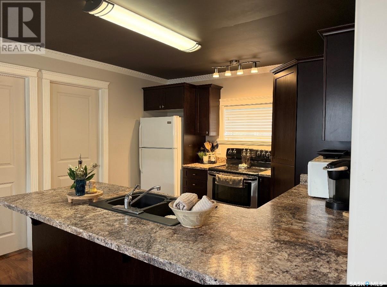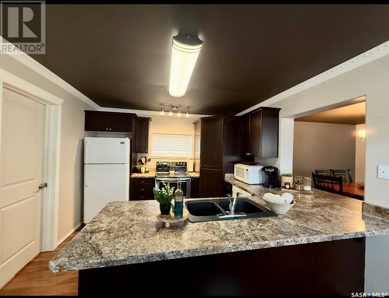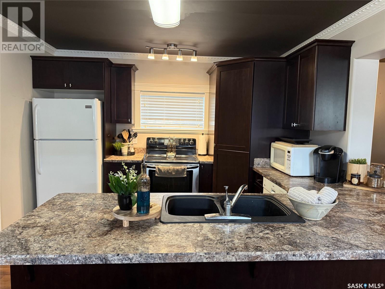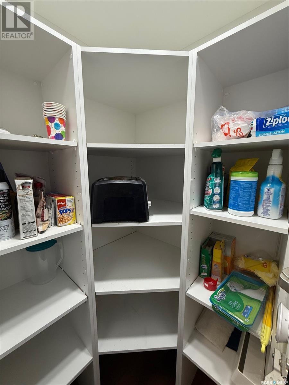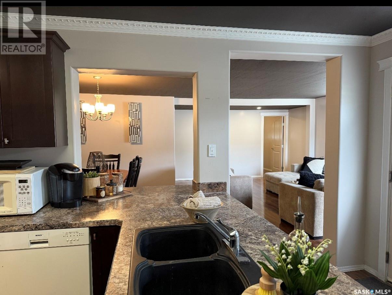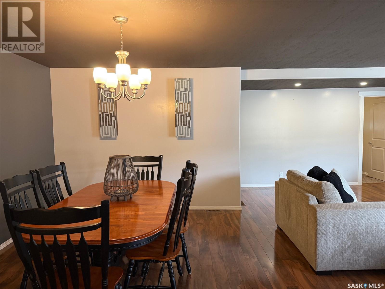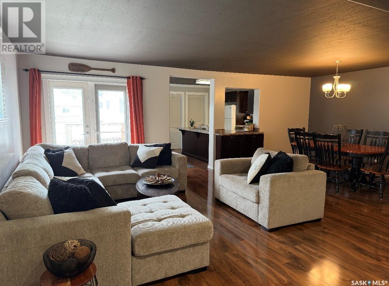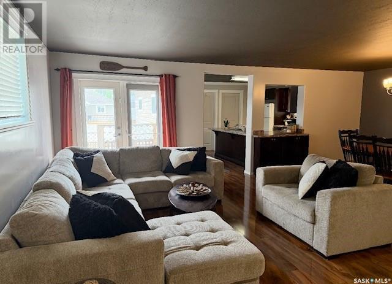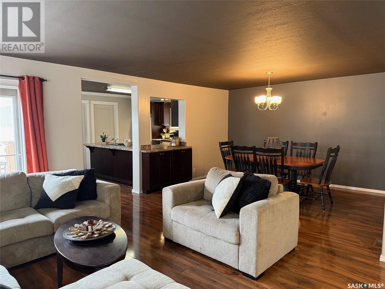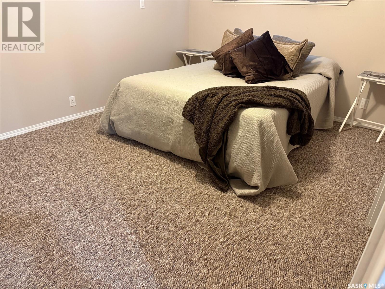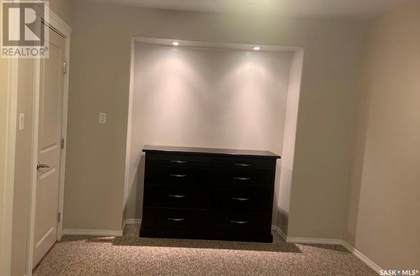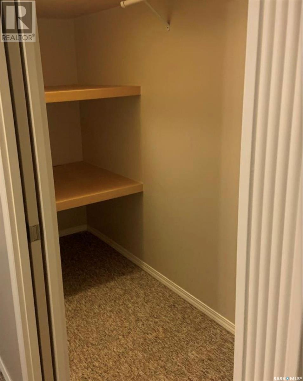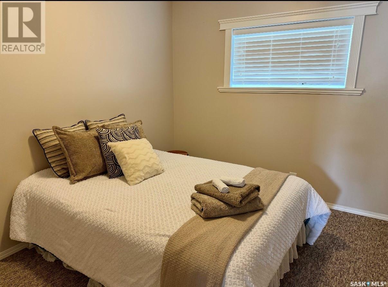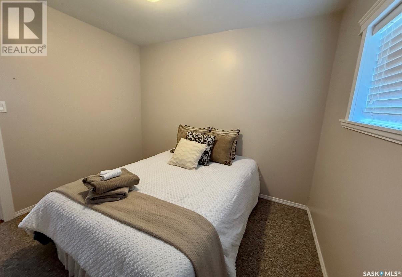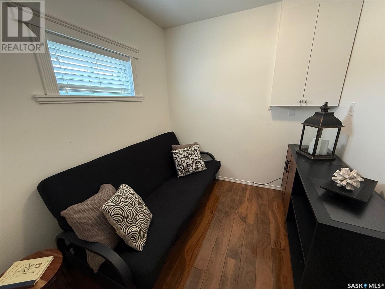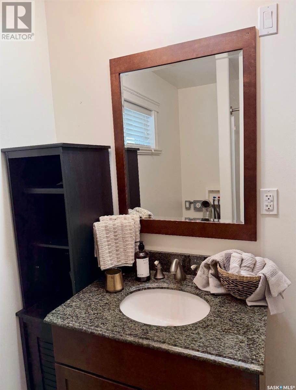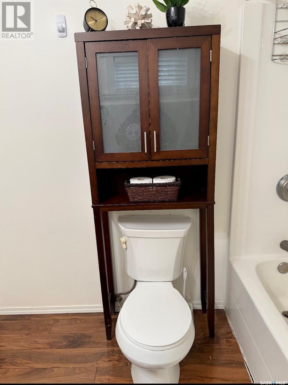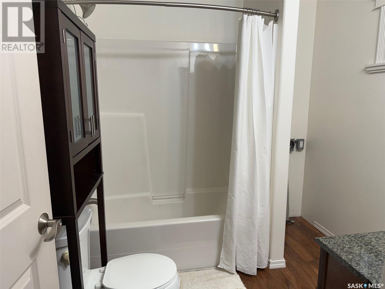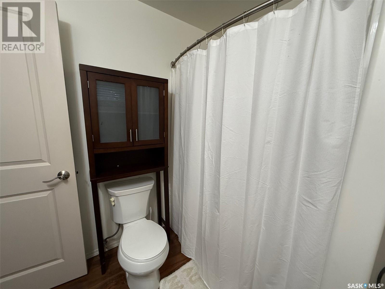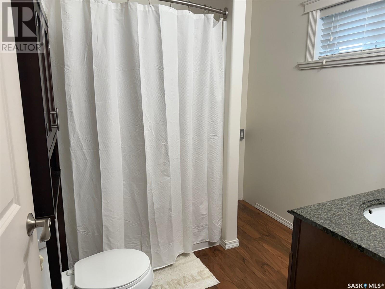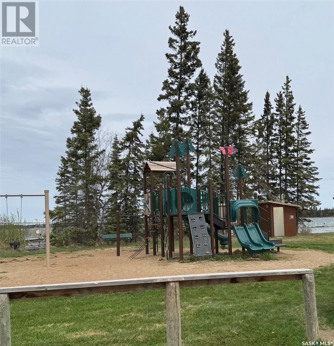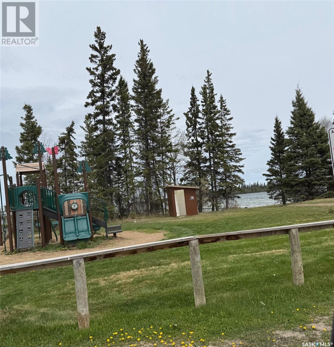3 Bedroom
1 Bathroom
1040 sqft
Bungalow
Central Air Conditioning
Forced Air
$254,900
Location, Location, Location Looking for a place in the heart of it all, close and conveniently located to so many amenities? Embrace this corner lot for all it has to offer, this attractive year round home or cabin is situated on a corner titled lot where you not only have a birds eye view, but walking distance to the mini golf, Sunnyside restaurant/ bar, Sunnyside Market store, ice cream, beach, play ground, marina and the GNT Carwash. On arrival, you are greeted with a spacious deck offering an abundance of space for all your outdoor entertainment and bbq needs, yard also offers a separated fenced area if you have pets . Walk in and you are welcomed with a great kitchen place with plenty of counter space and a pantry, open concept floor plan makes it feel open and ready for family or friends. Large master bedroom has walk in closet. (id:51699)
Property Details
|
MLS® Number
|
SK006134 |
|
Property Type
|
Single Family |
|
Neigbourhood
|
Emma Lake |
|
Features
|
Corner Site |
|
Structure
|
Deck |
|
Water Front Name
|
Emma Lake |
Building
|
Bathroom Total
|
1 |
|
Bedrooms Total
|
3 |
|
Appliances
|
Refrigerator, Dishwasher, Window Coverings, Stove |
|
Architectural Style
|
Bungalow |
|
Basement Development
|
Not Applicable |
|
Basement Type
|
Crawl Space (not Applicable) |
|
Constructed Date
|
1970 |
|
Cooling Type
|
Central Air Conditioning |
|
Heating Fuel
|
Natural Gas |
|
Heating Type
|
Forced Air |
|
Stories Total
|
1 |
|
Size Interior
|
1040 Sqft |
|
Type
|
House |
Parking
|
R V
|
|
|
Gravel
|
|
|
Parking Space(s)
|
4 |
Land
|
Acreage
|
No |
|
Fence Type
|
Partially Fenced |
|
Size Frontage
|
54 Ft |
|
Size Irregular
|
5400.00 |
|
Size Total
|
5400 Sqft |
|
Size Total Text
|
5400 Sqft |
Rooms
| Level |
Type |
Length |
Width |
Dimensions |
|
Main Level |
Kitchen |
10 ft ,4 in |
11 ft |
10 ft ,4 in x 11 ft |
|
Main Level |
Dining Room |
10 ft |
13 ft ,8 in |
10 ft x 13 ft ,8 in |
|
Main Level |
Living Room |
13 ft ,4 in |
19 ft |
13 ft ,4 in x 19 ft |
|
Main Level |
Bedroom |
10 ft |
14 ft |
10 ft x 14 ft |
|
Main Level |
Bedroom |
9 ft ,4 in |
10 ft |
9 ft ,4 in x 10 ft |
|
Main Level |
Bedroom |
7 ft ,6 in |
8 ft |
7 ft ,6 in x 8 ft |
|
Main Level |
3pc Bathroom |
7 ft ,6 in |
8 ft |
7 ft ,6 in x 8 ft |
https://www.realtor.ca/real-estate/28325696/502-southshore-drive-lakeland-rm-no-521-emma-lake

