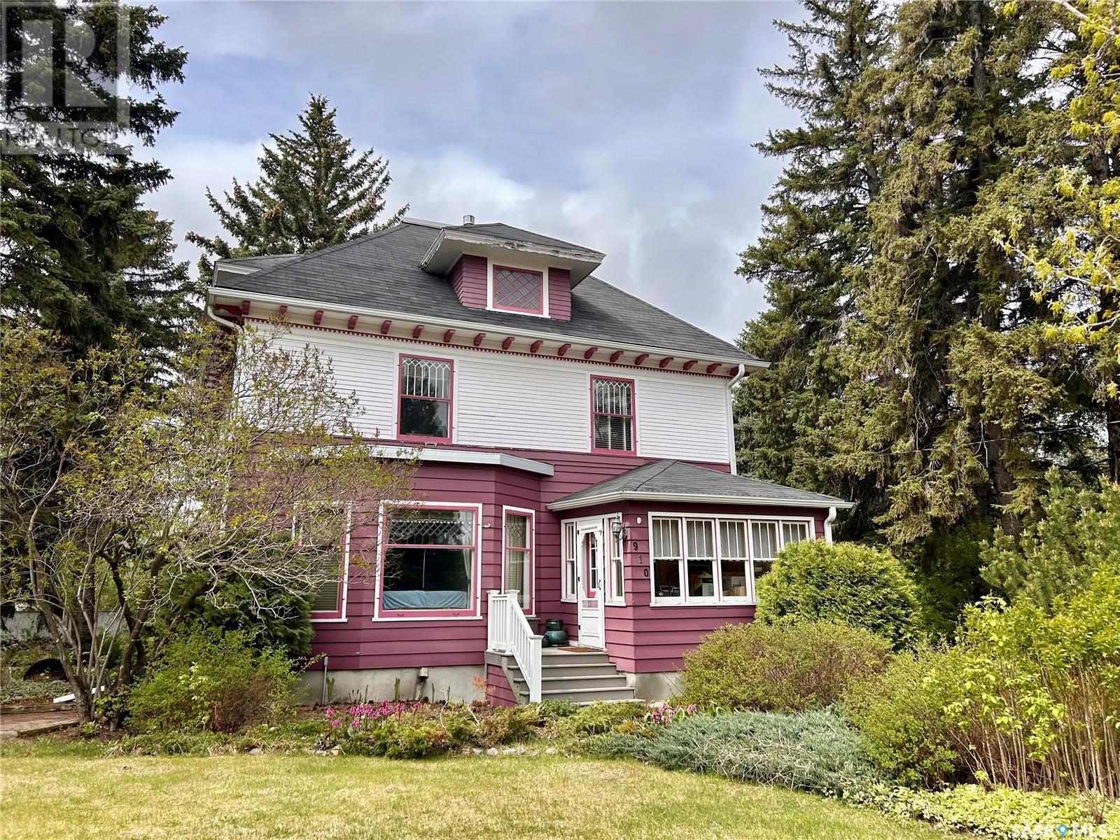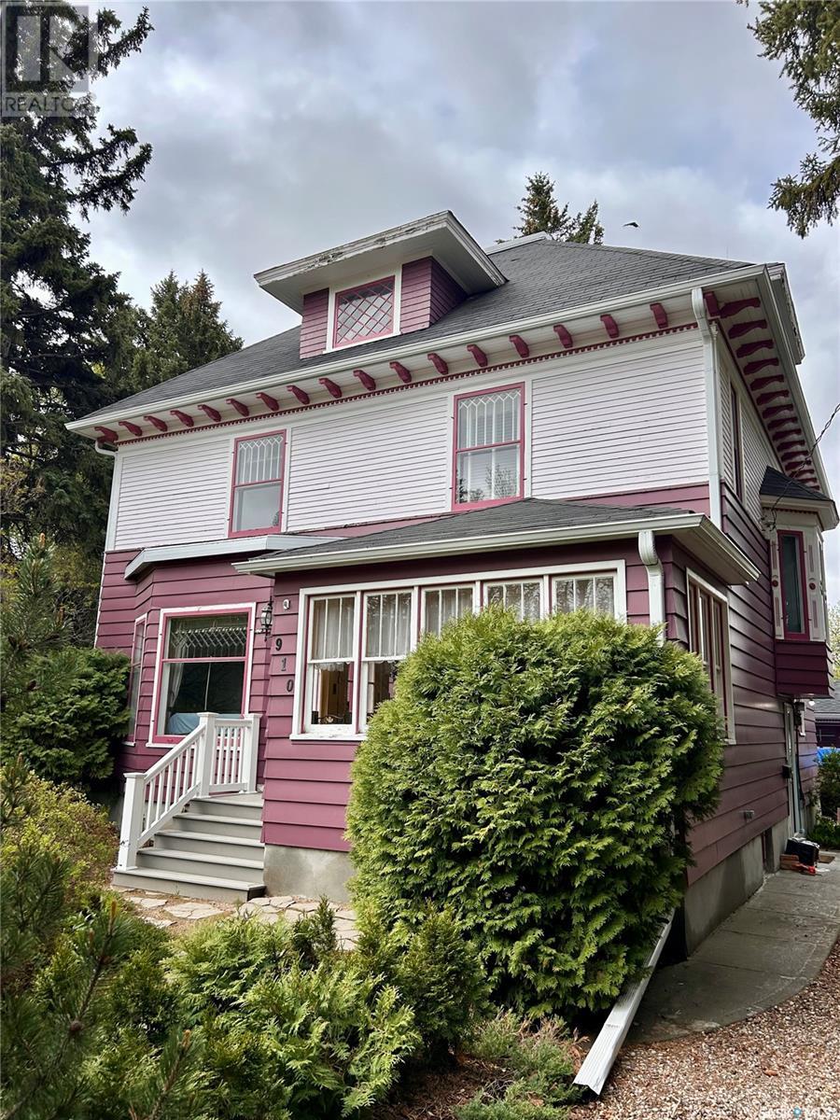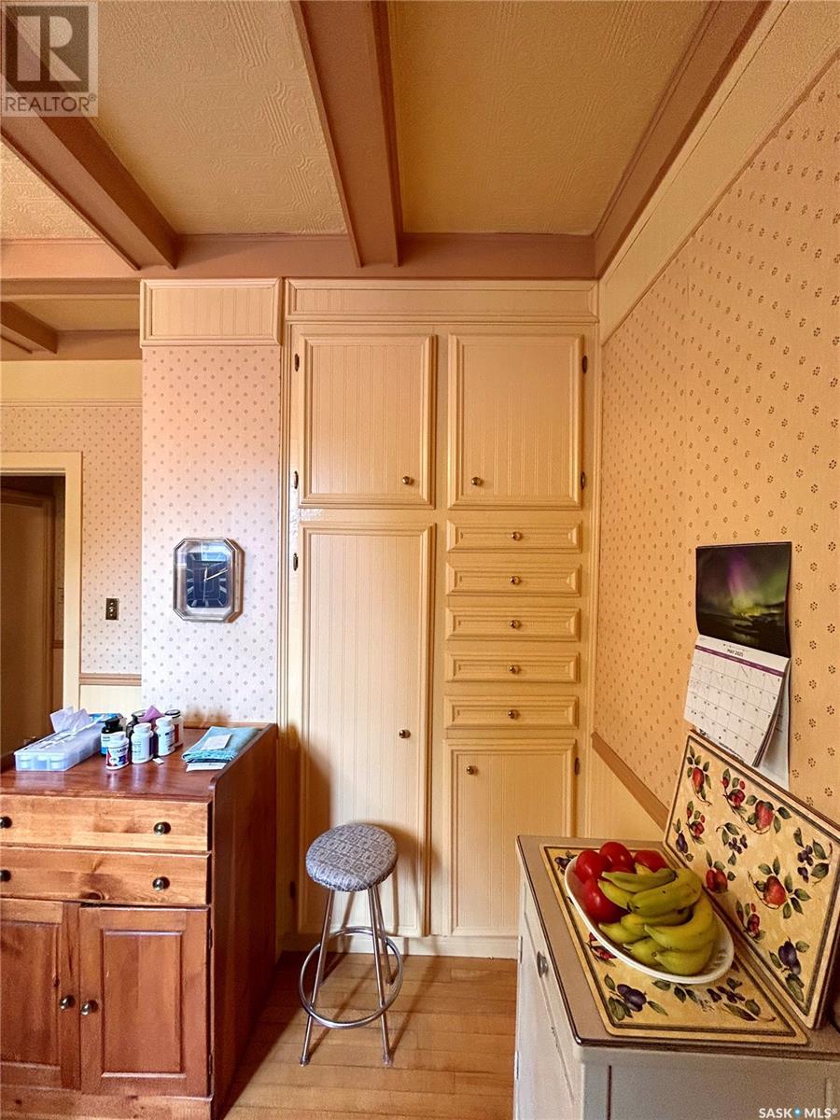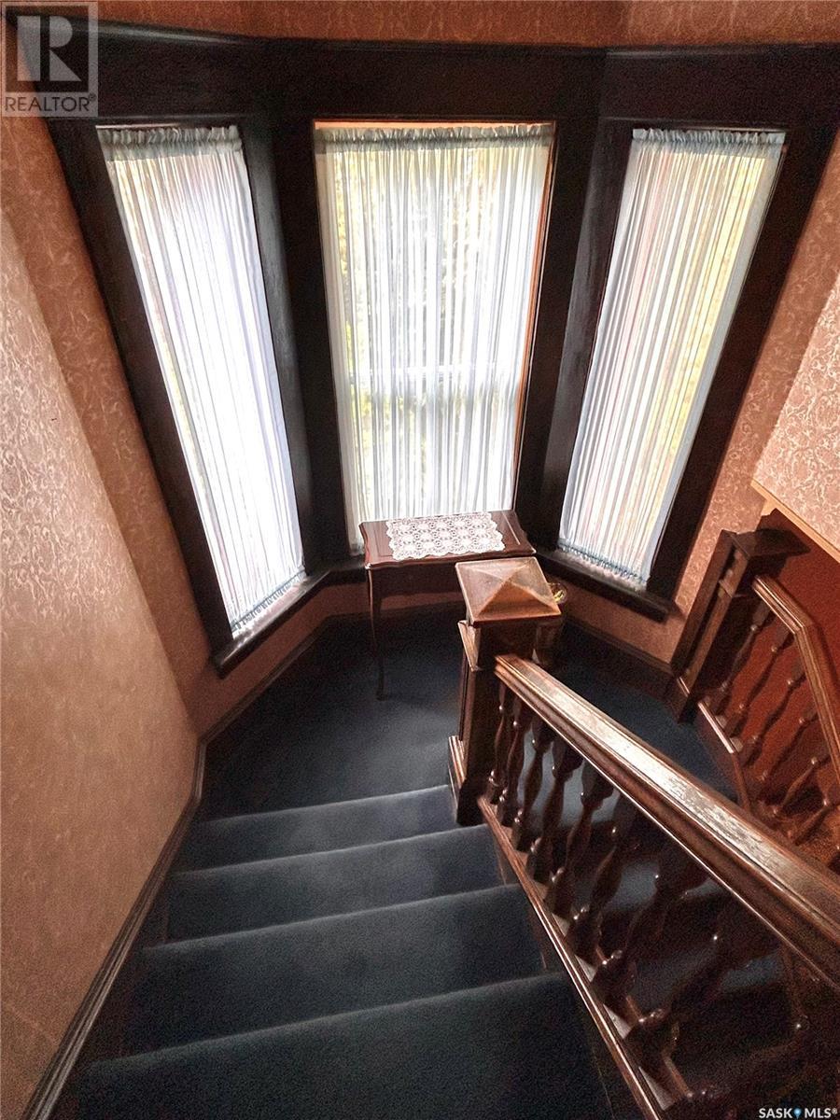4 Bedroom
2 Bathroom
1968 sqft
2 Level
Fireplace
Forced Air
Lawn, Underground Sprinkler
$360,000
Beautiful character home located in Indian Head. Small town living conveniently located less than an hour from Regina making it easy for commuting. Many original features have been maintained. This Charming 2 and a half story offers 9 foot ceilings and maple hardwood flooring throughout the main floor. As you enter you will be greeted by the large foyer with an oak banister staircase. Off the foyer is the living room that has a large front window which allows for an abundance of natural light. You will also notice the custom blinds and drapery throughout which is included. Wood burning fireplace which has been converted to a gas insert. The dining room has a large chandelier and a swinging door with direct entry to the large kitchen. The kitchen offers plenty of storage and counter space. A beamed ceiling adds to the charm. All appliances included, including the brand new dishwasher. The second floor offers 4 spacious bedrooms each uniquely decorated. The upstairs is completed by a 3 piece bathroom with a clawfoot tub. The second floor allows access to the third floor attic space which has the potential to be developed. The partially developed basement offers another 3 piece bathroom, a large cold storage, a workshop and the laundry/utility room. Large double detached garage (26 by 30) is insulated and heated and offers 220 amp service. Large lot with mature trees and landscaping makes for the perfect oasis. The yard offers a large wooden deck, a fire pit area and a greenhouse shed. This house offers endless potential to make it your own. Book your showing today! (id:51699)
Property Details
|
MLS® Number
|
SK006241 |
|
Property Type
|
Single Family |
|
Features
|
Treed, Sump Pump |
|
Structure
|
Deck |
Building
|
Bathroom Total
|
2 |
|
Bedrooms Total
|
4 |
|
Appliances
|
Washer, Refrigerator, Dishwasher, Dryer, Microwave, Freezer, Window Coverings, Garage Door Opener Remote(s), Storage Shed, Stove |
|
Architectural Style
|
2 Level |
|
Basement Development
|
Partially Finished |
|
Basement Type
|
Full (partially Finished) |
|
Constructed Date
|
1905 |
|
Fireplace Fuel
|
Gas |
|
Fireplace Present
|
Yes |
|
Fireplace Type
|
Conventional |
|
Heating Fuel
|
Natural Gas |
|
Heating Type
|
Forced Air |
|
Stories Total
|
3 |
|
Size Interior
|
1968 Sqft |
|
Type
|
House |
Parking
|
Detached Garage
|
|
|
Heated Garage
|
|
|
Parking Space(s)
|
6 |
Land
|
Acreage
|
No |
|
Fence Type
|
Partially Fenced |
|
Landscape Features
|
Lawn, Underground Sprinkler |
|
Size Irregular
|
14500.00 |
|
Size Total
|
14500 Sqft |
|
Size Total Text
|
14500 Sqft |
Rooms
| Level |
Type |
Length |
Width |
Dimensions |
|
Second Level |
Bedroom |
10 ft ,6 in |
9 ft ,5 in |
10 ft ,6 in x 9 ft ,5 in |
|
Second Level |
Bedroom |
12 ft ,5 in |
10 ft ,5 in |
12 ft ,5 in x 10 ft ,5 in |
|
Second Level |
Bedroom |
15 ft |
12 ft ,6 in |
15 ft x 12 ft ,6 in |
|
Second Level |
Bedroom |
13 ft |
12 ft ,5 in |
13 ft x 12 ft ,5 in |
|
Second Level |
3pc Bathroom |
|
|
Measurements not available |
|
Third Level |
Attic (finished) |
|
|
Measurements not available |
|
Basement |
3pc Bathroom |
|
|
Measurements not available |
|
Basement |
Laundry Room |
|
|
Measurements not available |
|
Main Level |
Enclosed Porch |
|
|
Measurements not available |
|
Main Level |
Foyer |
13 ft |
10 ft ,5 in |
13 ft x 10 ft ,5 in |
|
Main Level |
Living Room |
18 ft |
16 ft |
18 ft x 16 ft |
|
Main Level |
Dining Room |
15 ft |
12 ft |
15 ft x 12 ft |
|
Main Level |
Kitchen |
18 ft |
11 ft |
18 ft x 11 ft |
https://www.realtor.ca/real-estate/28328382/910-boyle-street-indian-head




























