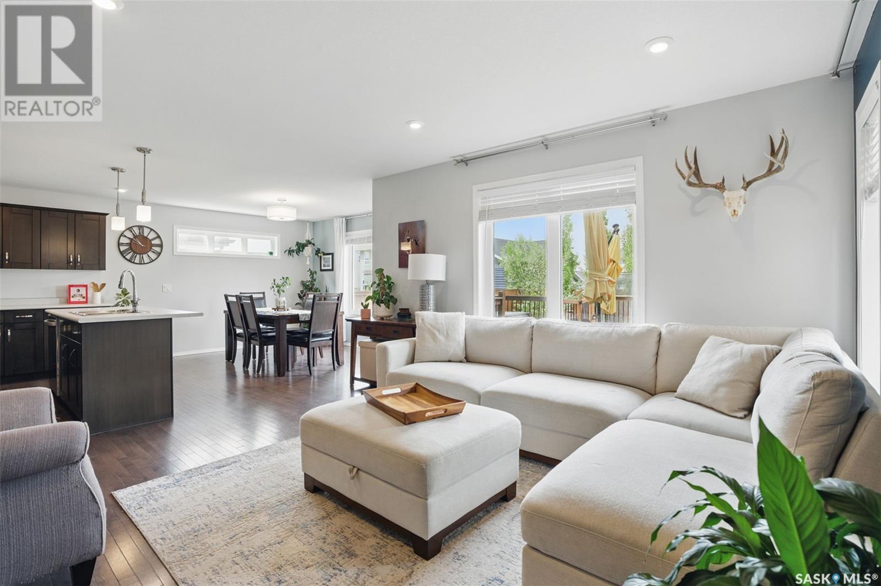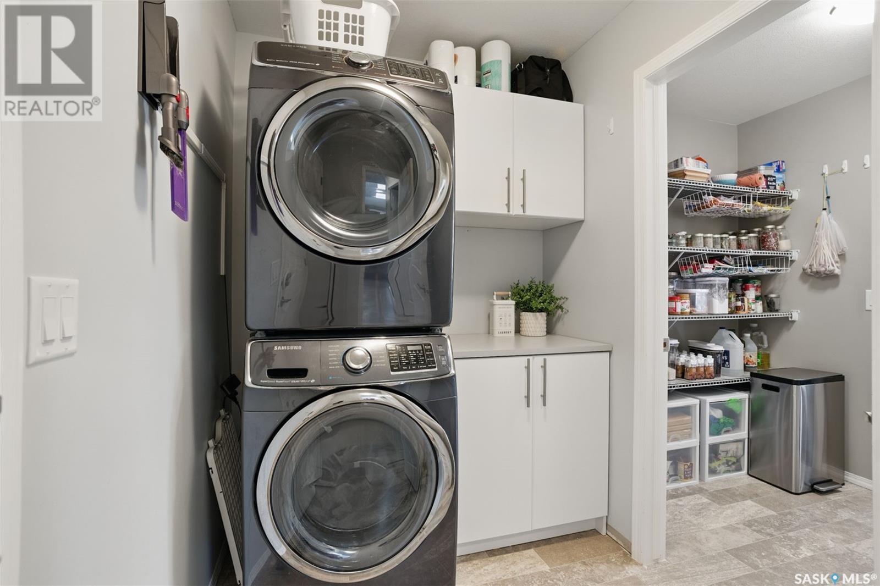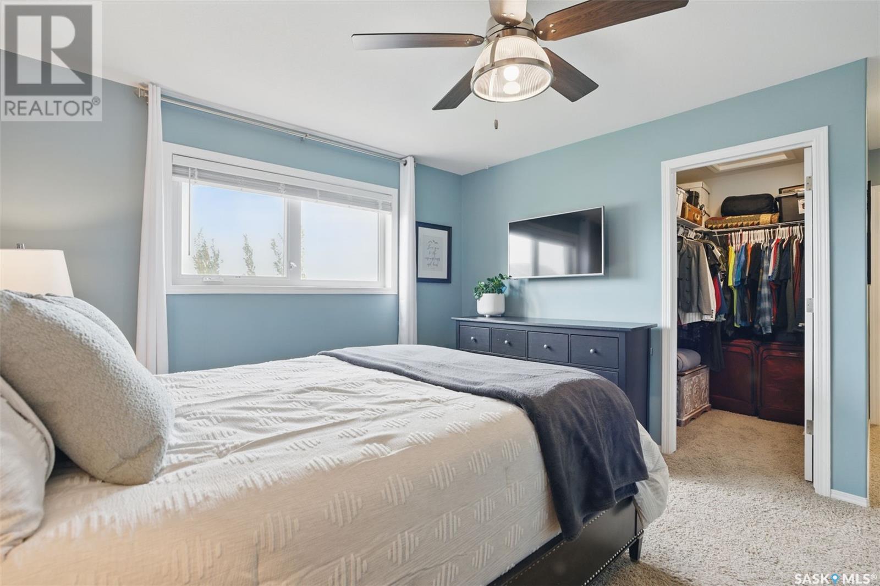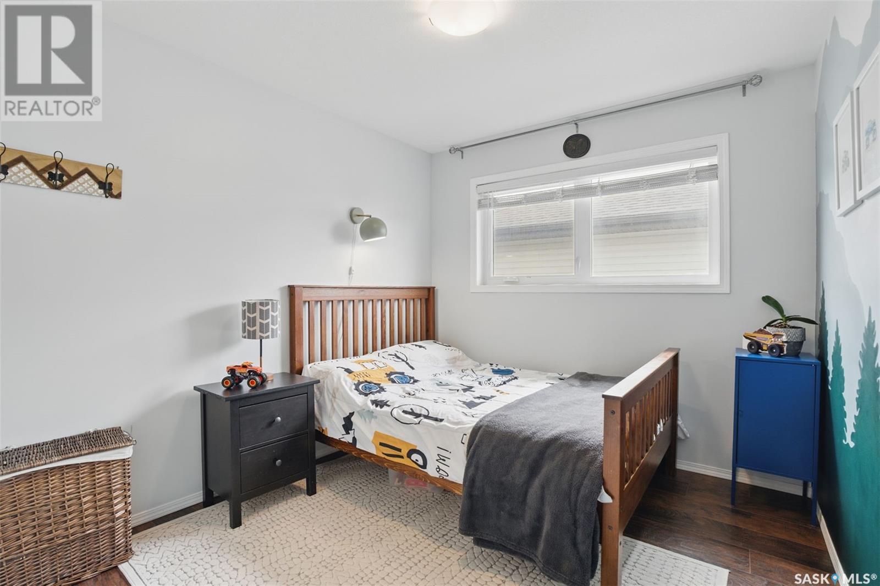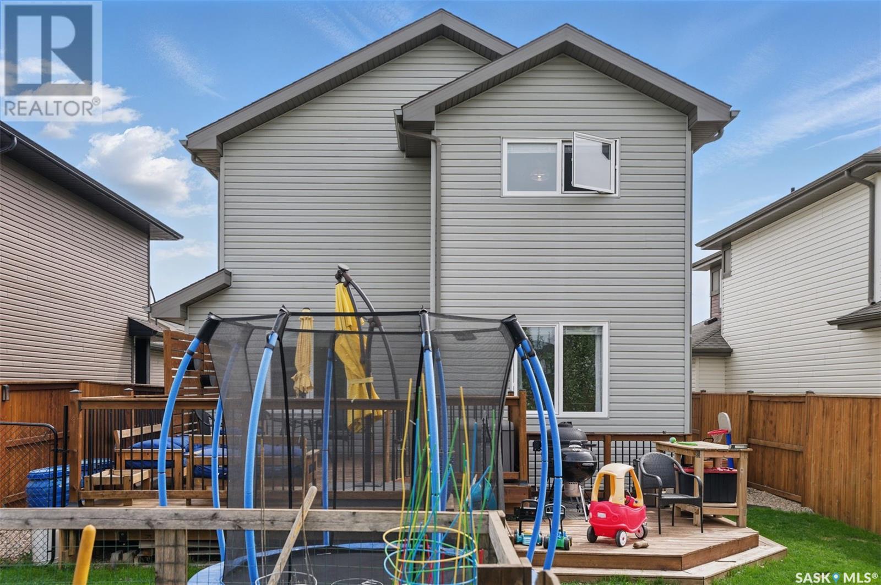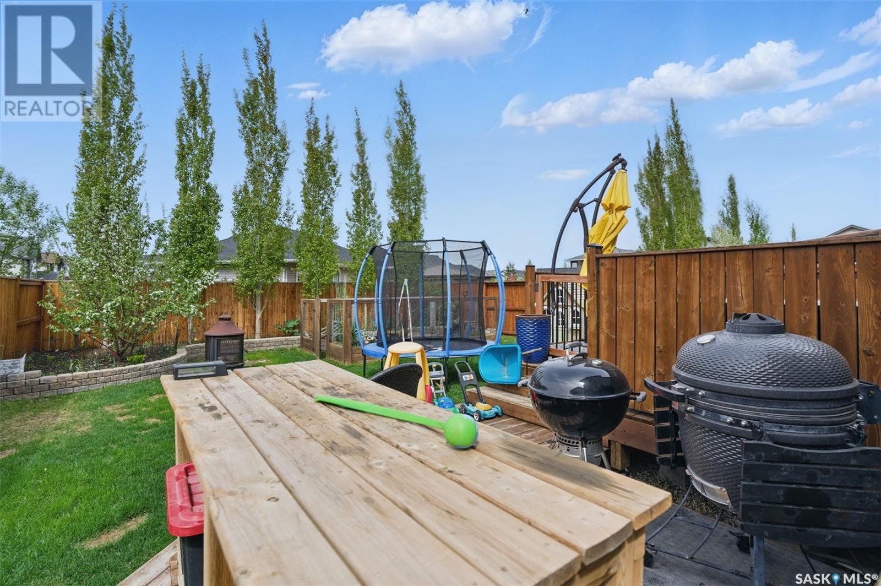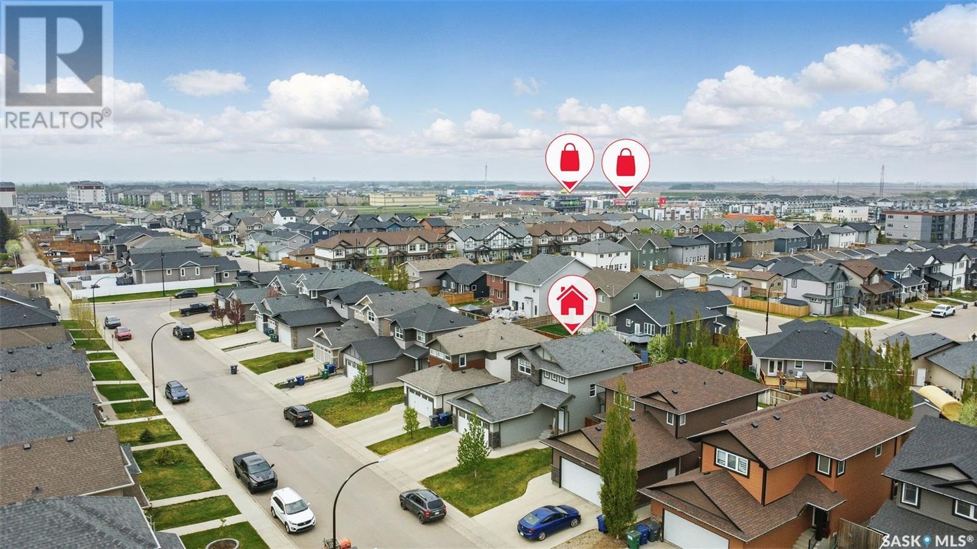3 Bedroom
3 Bathroom
1438 sqft
2 Level
Central Air Conditioning
Forced Air
Lawn, Underground Sprinkler, Garden Area
$489,900
Welcome to 131 Childers Crescent – a beautifully maintained 1,438 sq. ft. two-storey home offering the perfect blend of comfort and functionality in a family-friendly neighbourhood. This 3-bedroom, 3-bathroom residence is designed for modern living, featuring a thoughtful layout and inviting outdoor space. Step inside to find a bright and open main floor with a convenient laundry area, a spacious living room, and a walk-through pantry that connects seamlessly to the kitchen – ideal for everyday organization and entertaining. Upstairs, the primary suite is complemented by two additional bedrooms and bathrooms, providing plenty of space for a growing family. Enjoy the outdoors in your own private oasis – a beautifully landscaped yard with mature trees, a garden area, and a large deck perfect for relaxing or hosting summer barbecues. The attached two-car garage adds extra convenience and storage space. Situated in a desirable location with easy access to parks, schools, and amenities, this home is move-in ready and waiting for you to make it your own. (id:51699)
Property Details
|
MLS® Number
|
SK006204 |
|
Property Type
|
Single Family |
|
Neigbourhood
|
Kensington |
|
Features
|
Treed, Rectangular |
|
Structure
|
Deck |
Building
|
Bathroom Total
|
3 |
|
Bedrooms Total
|
3 |
|
Appliances
|
Washer, Refrigerator, Dishwasher, Dryer, Microwave, Window Coverings, Garage Door Opener Remote(s), Stove |
|
Architectural Style
|
2 Level |
|
Basement Development
|
Unfinished |
|
Basement Type
|
Full (unfinished) |
|
Constructed Date
|
2014 |
|
Cooling Type
|
Central Air Conditioning |
|
Heating Fuel
|
Natural Gas |
|
Heating Type
|
Forced Air |
|
Stories Total
|
2 |
|
Size Interior
|
1438 Sqft |
|
Type
|
House |
Parking
|
Attached Garage
|
|
|
Parking Space(s)
|
2 |
Land
|
Acreage
|
No |
|
Fence Type
|
Fence |
|
Landscape Features
|
Lawn, Underground Sprinkler, Garden Area |
|
Size Frontage
|
38 Ft |
|
Size Irregular
|
4560.00 |
|
Size Total
|
4560 Sqft |
|
Size Total Text
|
4560 Sqft |
Rooms
| Level |
Type |
Length |
Width |
Dimensions |
|
Second Level |
Bedroom |
9 ft ,6 in |
10 ft ,8 in |
9 ft ,6 in x 10 ft ,8 in |
|
Second Level |
Bedroom |
9 ft ,8 in |
10 ft |
9 ft ,8 in x 10 ft |
|
Second Level |
4pc Bathroom |
|
|
Measurements not available |
|
Second Level |
Primary Bedroom |
11 ft ,6 in |
14 ft |
11 ft ,6 in x 14 ft |
|
Second Level |
4pc Bathroom |
|
|
Measurements not available |
|
Main Level |
Kitchen |
8 ft ,10 in |
13 ft ,6 in |
8 ft ,10 in x 13 ft ,6 in |
|
Main Level |
Dining Room |
8 ft ,2 in |
98 ft |
8 ft ,2 in x 98 ft |
|
Main Level |
Living Room |
13 ft ,8 in |
14 ft |
13 ft ,8 in x 14 ft |
|
Main Level |
2pc Bathroom |
|
|
Measurements not available |
|
Main Level |
Laundry Room |
|
|
Measurements not available |
https://www.realtor.ca/real-estate/28327139/131-childers-crescent-saskatoon-kensington






