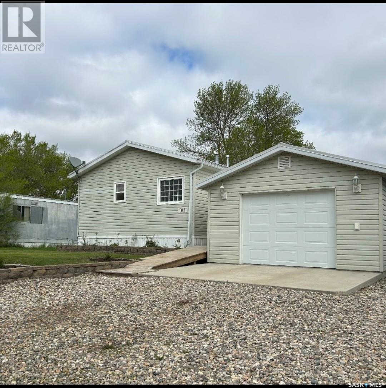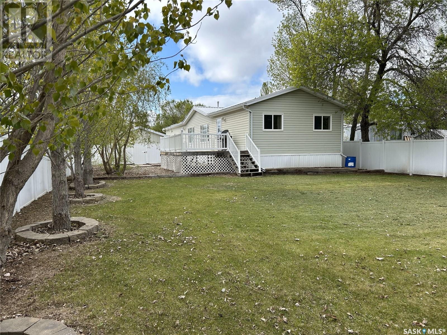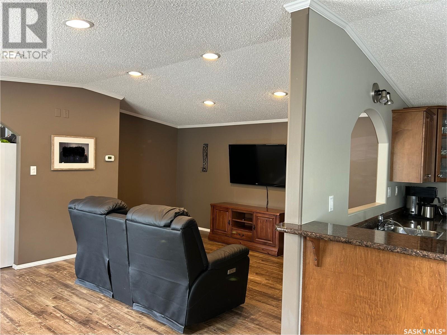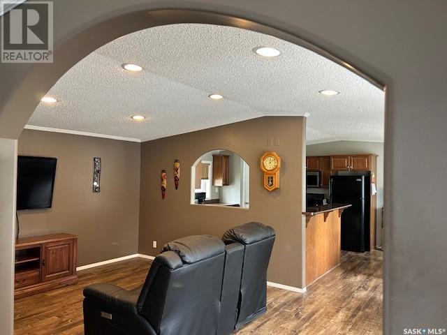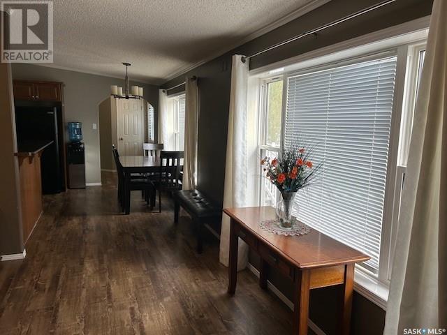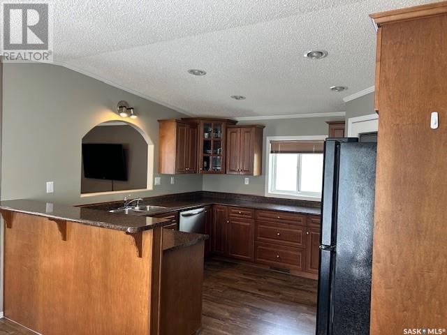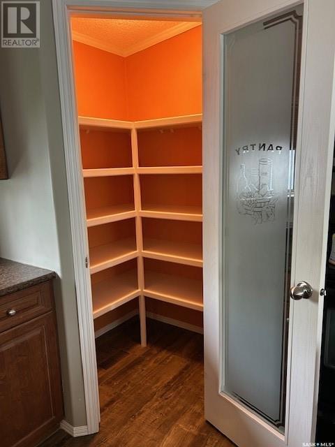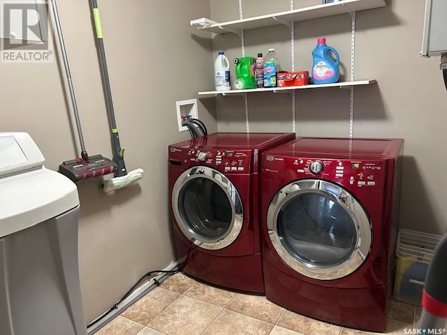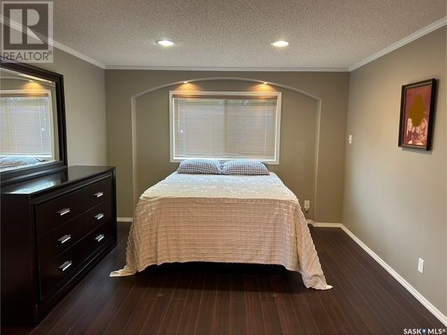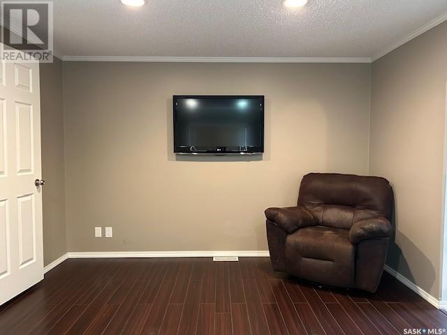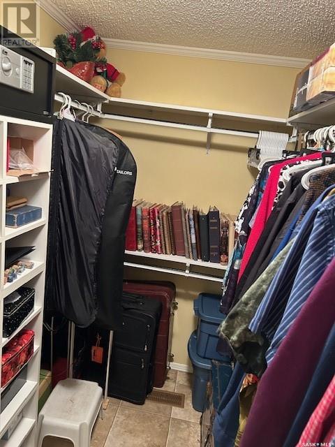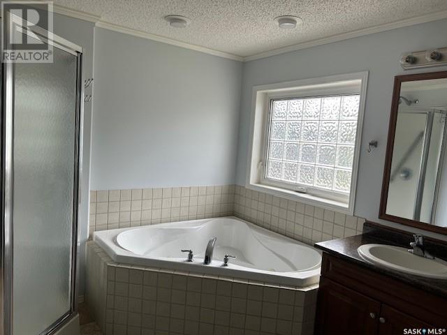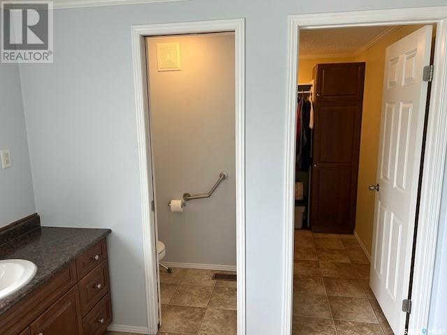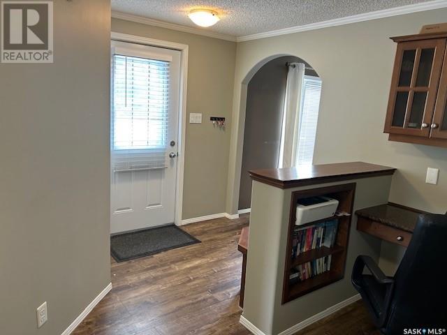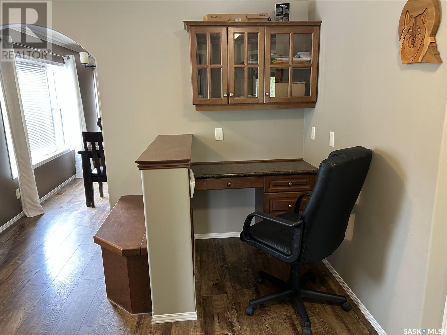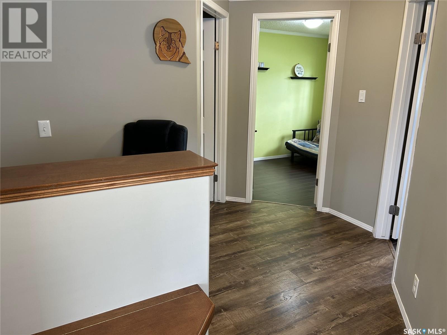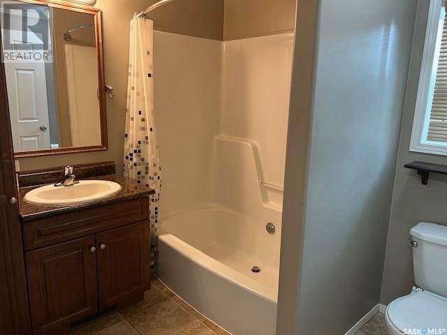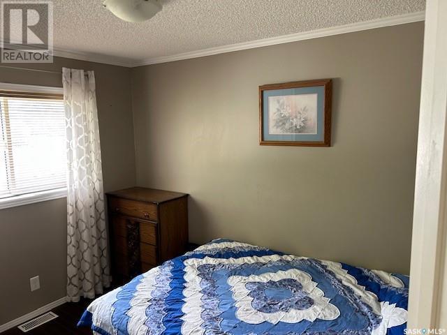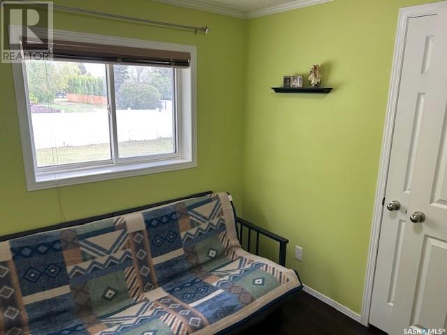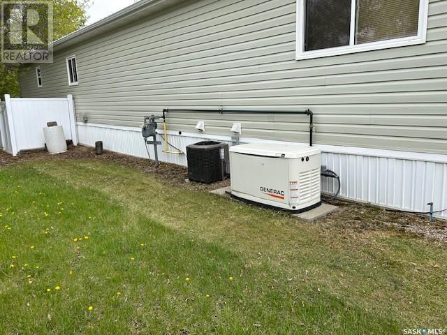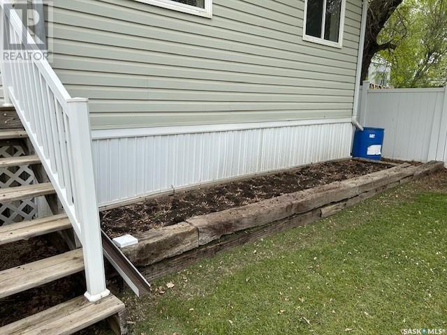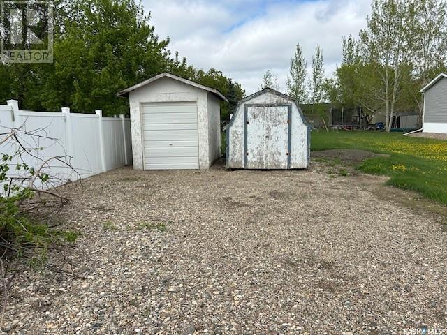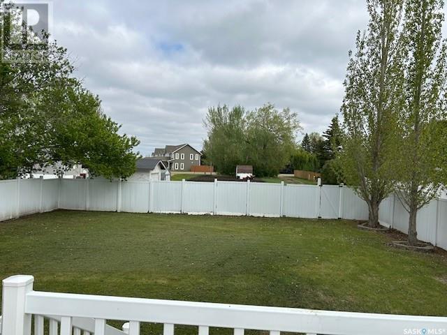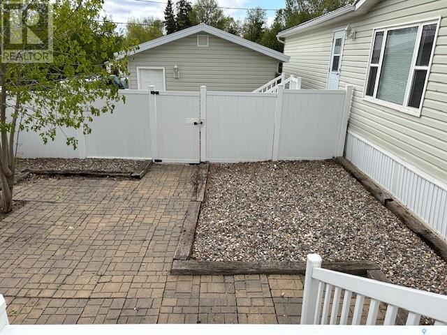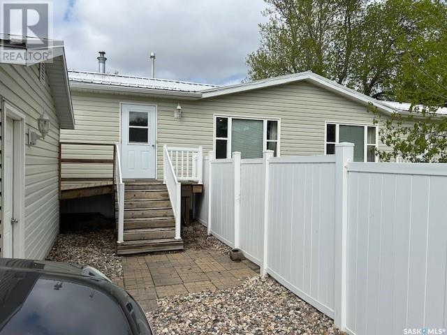3 Bedroom
2 Bathroom
1520 sqft
Mobile Home
Central Air Conditioning
Forced Air
Lawn
$199,900
This beautiful three bedroom home is move in ready and situated on a large mature lot in a quiet neighbourhood. The yard is completely fenced, beautifully landscaped, and features a patio from the back door and a huge back yard with a natural gas bbq and hookup. It also includes two large storage sheds and more room for parking in the back. The home is in excellent condition and has a custom built office and foyer entering from the patio. The entire kitchen, dining room, and living room have new vinyl plank flooring, vaulted ceilings, and large windows allowing natural light. The kitchen is highlighted with lots of cupboard space and a large pantry. The huge master bedroom features a large walk in closet, gorgeous ensuite bathroom with a jet stub, stand up shower and separate toilet area. The 2016 garage is fully insulated and finished with tin. 2016 metal roofing on garage and home. New Generac generator recently installed. This place needs to be seen to be appreciated. Call for your private viewing. (id:51699)
Property Details
|
MLS® Number
|
SK006271 |
|
Property Type
|
Single Family |
|
Features
|
Treed, Rectangular, Double Width Or More Driveway |
|
Structure
|
Deck |
Building
|
Bathroom Total
|
2 |
|
Bedrooms Total
|
3 |
|
Appliances
|
Washer, Refrigerator, Dishwasher, Dryer, Microwave, Window Coverings, Storage Shed, Stove |
|
Architectural Style
|
Mobile Home |
|
Constructed Date
|
2009 |
|
Cooling Type
|
Central Air Conditioning |
|
Heating Fuel
|
Natural Gas |
|
Heating Type
|
Forced Air |
|
Size Interior
|
1520 Sqft |
|
Type
|
Mobile Home |
Parking
|
Detached Garage
|
|
|
Gravel
|
|
|
Parking Space(s)
|
3 |
Land
|
Acreage
|
No |
|
Fence Type
|
Fence |
|
Landscape Features
|
Lawn |
|
Size Frontage
|
60 Ft |
|
Size Irregular
|
10800.00 |
|
Size Total
|
10800 Sqft |
|
Size Total Text
|
10800 Sqft |
Rooms
| Level |
Type |
Length |
Width |
Dimensions |
|
Main Level |
Kitchen |
11 ft |
13 ft |
11 ft x 13 ft |
|
Main Level |
Dining Room |
|
13 ft |
Measurements not available x 13 ft |
|
Main Level |
Enclosed Porch |
7 ft |
6 ft |
7 ft x 6 ft |
|
Main Level |
Laundry Room |
10 ft |
|
10 ft x Measurements not available |
|
Main Level |
Bedroom |
|
10 ft |
Measurements not available x 10 ft |
|
Main Level |
Bedroom |
8 ft |
10 ft |
8 ft x 10 ft |
|
Main Level |
4pc Bathroom |
|
|
7'4 x 7'6 |
|
Main Level |
Living Room |
13 ft |
|
13 ft x Measurements not available |
|
Main Level |
Bedroom |
|
18 ft |
Measurements not available x 18 ft |
|
Main Level |
4pc Bathroom |
9 ft |
9 ft |
9 ft x 9 ft |
https://www.realtor.ca/real-estate/28329164/607-beharrel-street-oxbow

