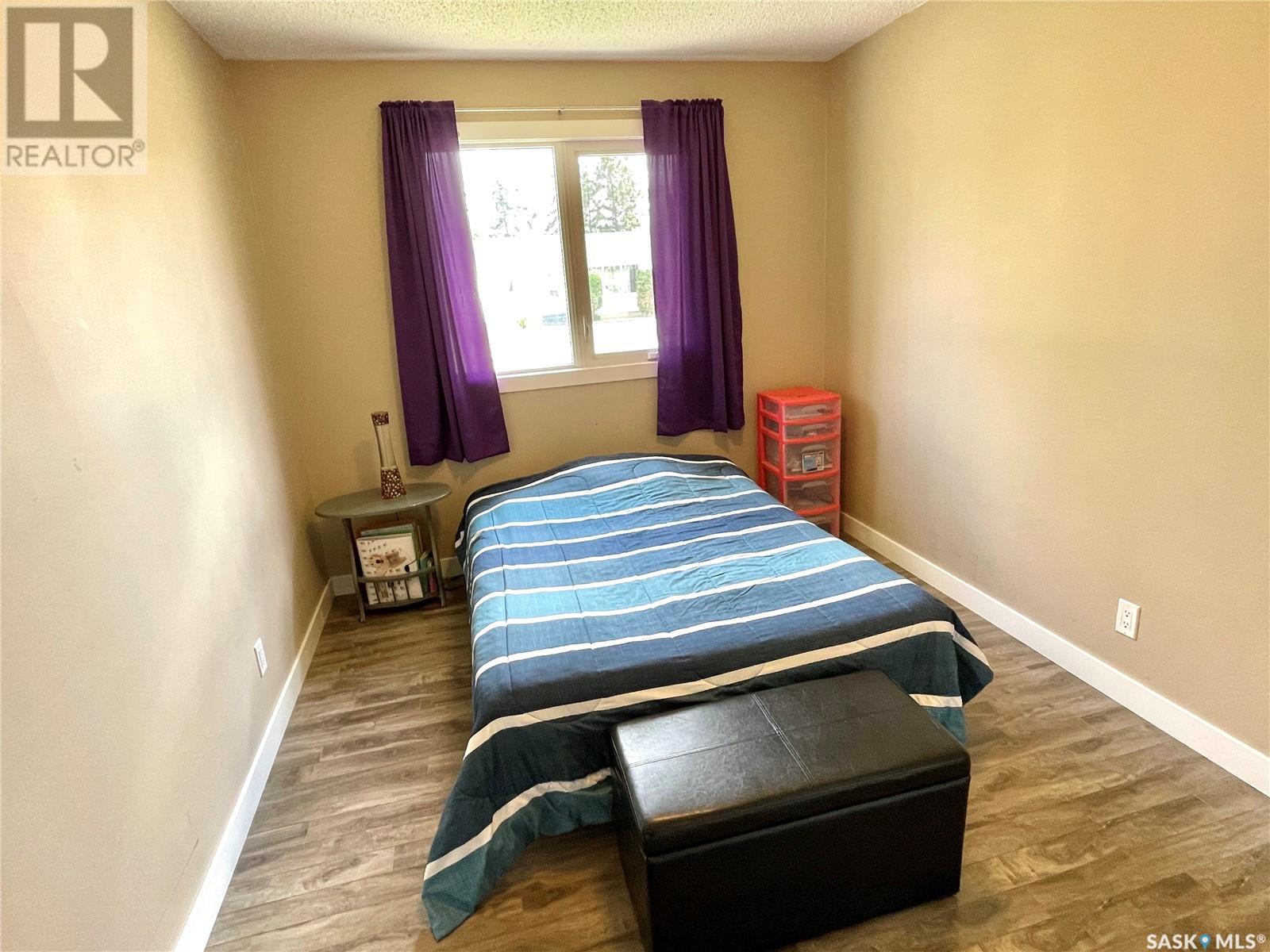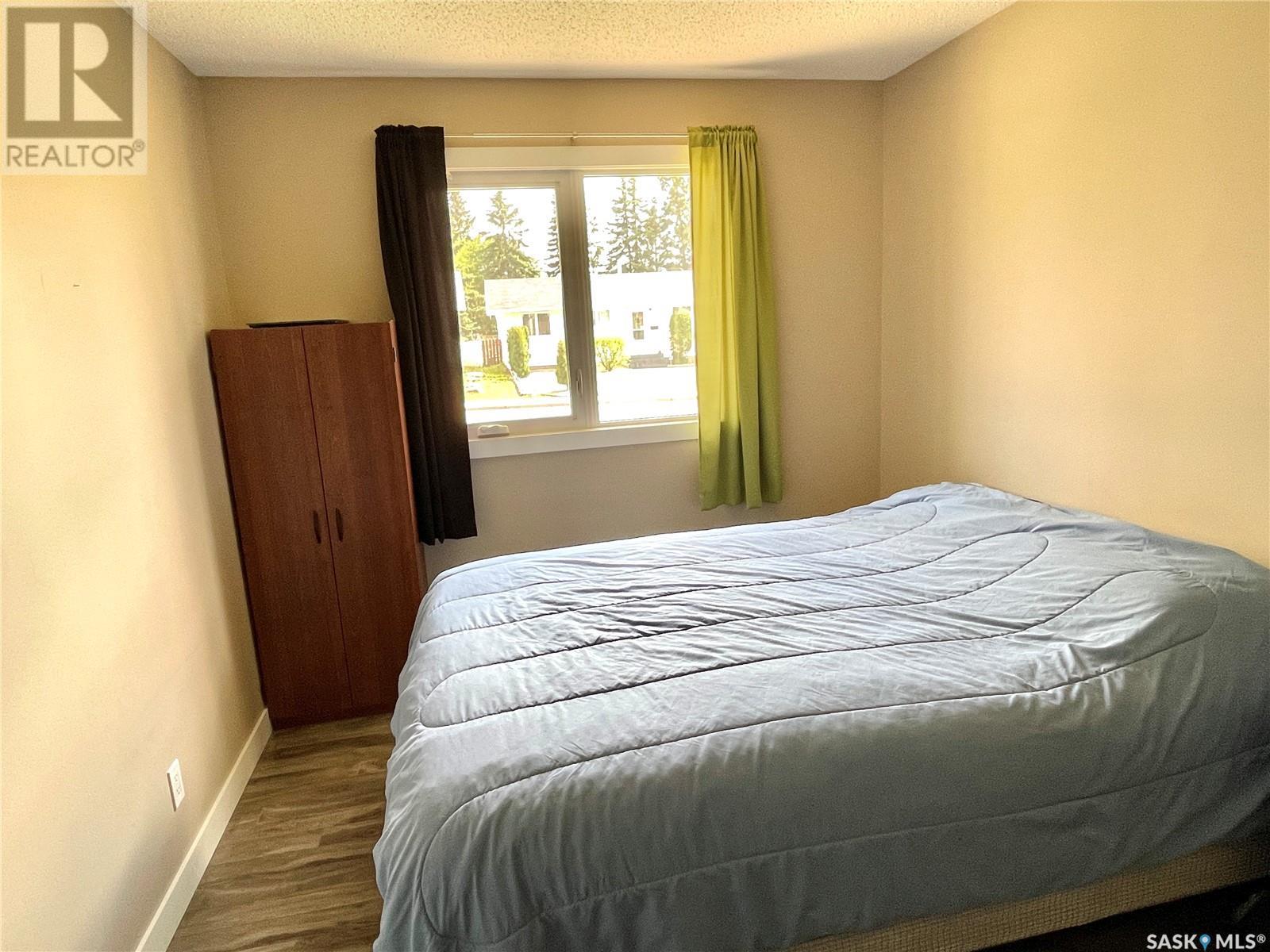4 Bedroom
2 Bathroom
1040 sqft
Bungalow
Central Air Conditioning
Forced Air
Lawn
$229,900
Take a look at this fully renovated four bedroom home located on a quiet crescent close to schools and amenities. This listing is a must see and a perfect family home. The main floor offers an open concept living/dining/kitchen area, three good sized bedrooms, and a four piece bath. The lower level includes a large family room, three piece bath, bedroom, office/den, and a large utility room with laundry. The large 77' x 110' lot provides a large fenced back yard with storage shed and recent brick work. Upgrades include the following: water heater 2015, A/C 2020, Kitchen 2015, basement reno 2020, most windows 2011, exterior doors 2015, screen doors 2019, picture window 2020, roof/ shingles 2022, exterior siding/soffits/facia 2022, shed 2022, fence 2020, and landscaping 2021. Appliances remain as listed. Don't miss out. Call today for more info. (id:51699)
Property Details
|
MLS® Number
|
SK006282 |
|
Property Type
|
Single Family |
|
Neigbourhood
|
College Heights |
|
Features
|
Treed, Rectangular |
Building
|
Bathroom Total
|
2 |
|
Bedrooms Total
|
4 |
|
Appliances
|
Washer, Refrigerator, Dishwasher, Dryer, Microwave, Window Coverings, Storage Shed, Stove |
|
Architectural Style
|
Bungalow |
|
Basement Type
|
Full |
|
Constructed Date
|
1975 |
|
Cooling Type
|
Central Air Conditioning |
|
Heating Fuel
|
Natural Gas |
|
Heating Type
|
Forced Air |
|
Stories Total
|
1 |
|
Size Interior
|
1040 Sqft |
|
Type
|
House |
Parking
|
None
|
|
|
Gravel
|
|
|
Parking Space(s)
|
4 |
Land
|
Acreage
|
No |
|
Fence Type
|
Partially Fenced |
|
Landscape Features
|
Lawn |
|
Size Frontage
|
70 Ft |
|
Size Irregular
|
7700.00 |
|
Size Total
|
7700 Sqft |
|
Size Total Text
|
7700 Sqft |
Rooms
| Level |
Type |
Length |
Width |
Dimensions |
|
Basement |
Family Room |
|
|
28'4" x 10'5" |
|
Basement |
Office |
|
|
10'5" x 9' |
|
Basement |
Bedroom |
|
|
11'10" x 10'3" |
|
Basement |
3pc Bathroom |
|
|
7'7" x 6'3" |
|
Basement |
Laundry Room |
|
|
18'8" x 13' |
|
Main Level |
Kitchen/dining Room |
|
|
15'4" x 12'7" |
|
Main Level |
Living Room |
|
|
16'10" x 12'3" |
|
Main Level |
Bedroom |
|
|
11'10" x 8'11" |
|
Main Level |
Bedroom |
|
|
11'11" x 9'4" |
|
Main Level |
Bedroom |
|
|
11'11" x 8'11" |
|
Main Level |
4pc Bathroom |
|
|
9'4" x 4'10" |
https://www.realtor.ca/real-estate/28330092/1619-mackenzie-king-crescent-north-battleford-college-heights

























