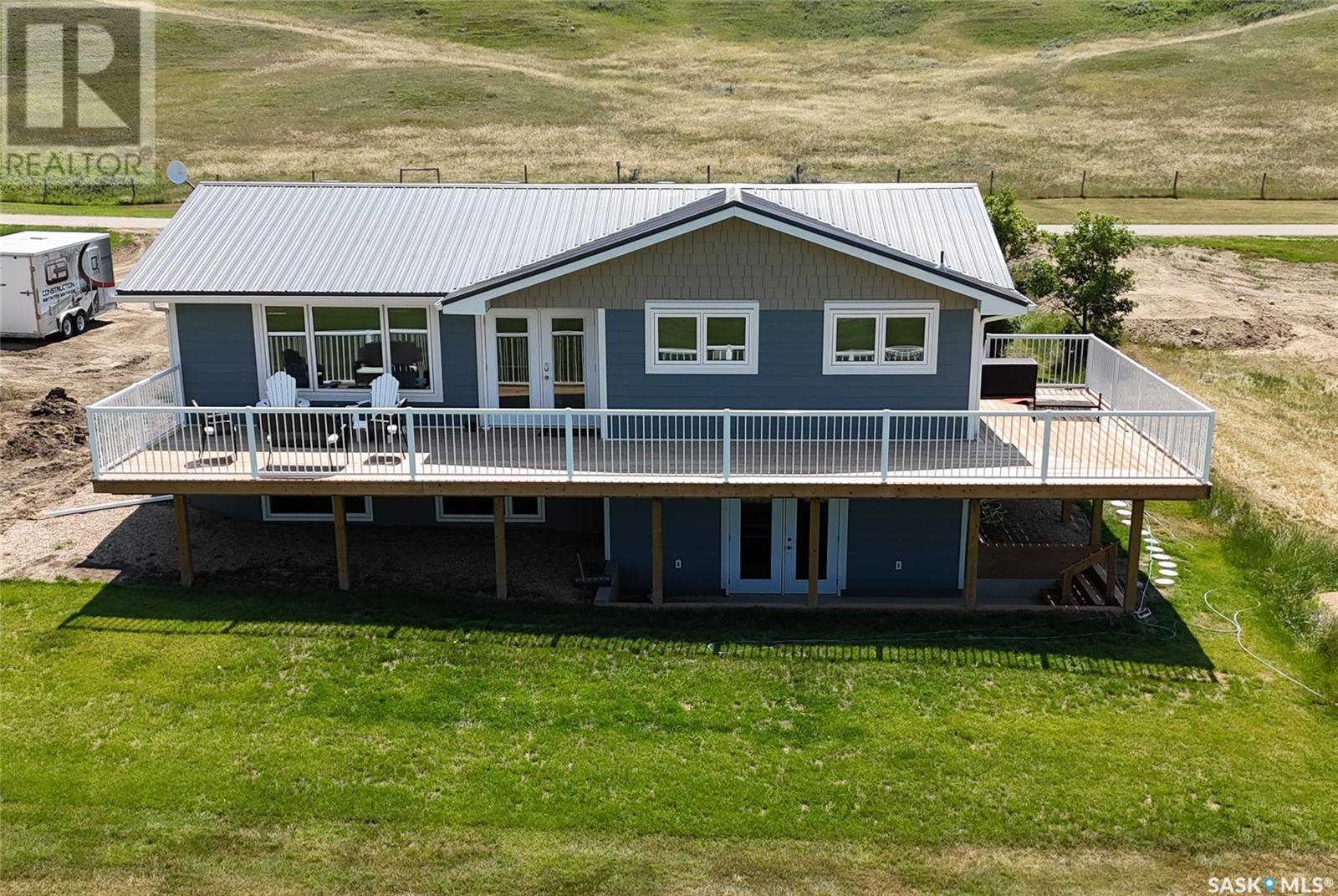5 Bedroom
2 Bathroom
1228 sqft
Raised Bungalow
Fireplace
Central Air Conditioning
Forced Air
Lawn
$574,900
Immerse yourself in the ultimate lake living experience at this serene lakeside retreat in Beaver Flat Village on Lake Diefenbaker. From boating, surfing, and fishing to golfing, campfires, ice cream indulgence, and quality time with family and friends – this location offers endless opportunities for relaxation and adventure. This 1,228 sq ft raised bungalow on a deeded lot offers tranquility and modern comforts. The home, originally built in 1966 has seen many updates in recent years and was moved onto a new ICF foundation in 2022. The main floor features 3 bedrooms, a spacious kitchen, large dining area, an oversized living room, a refreshed 4 piece bath and main floor laundry. Step outside to an expansive L-shaped deck perfect for hosting family and friends. The newly developed lower walkout level offers an abundance of space to entertain and boasts large windows. A family room welcomes with an electric fireplace, custom shelving/cabinets, as well as a rec area with a wet bar and a customized storage area. Garden doors lead to the covered concrete patio. 2 large bedrooms, and a stylish 3-piece bath along with the modern utility room complete this level. Updates include a metal roof, Hardie Board siding w extra insulation, extra attic insulation, deck and railings, PEX plumbing, some electrical, an energy-efficient furnace, flooring, doors, trims, paint, lighting, custom tiling, and window treatments. 2000 gallon septic, 1600 gallon cistern. Beaver Flat Village, a 45-minute drive from Swift Current, offers amenities like a golf course, confectionery store, and marina. This lakeside retreat is the perfect peaceful getaway. Get your lake on! Visit http://www.beaverflatsk.ca/ for details. (id:51699)
Property Details
|
MLS® Number
|
SK006281 |
|
Property Type
|
Single Family |
|
Neigbourhood
|
Lake Diefenbaker |
|
Features
|
Rectangular |
|
Structure
|
Deck, Patio(s) |
|
Water Front Name
|
Lake Diefenbaker |
Building
|
Bathroom Total
|
2 |
|
Bedrooms Total
|
5 |
|
Appliances
|
Washer, Refrigerator, Dishwasher, Dryer, Microwave, Window Coverings, Hood Fan, Stove |
|
Architectural Style
|
Raised Bungalow |
|
Basement Development
|
Finished |
|
Basement Features
|
Walk Out |
|
Basement Type
|
Full (finished) |
|
Constructed Date
|
2022 |
|
Cooling Type
|
Central Air Conditioning |
|
Fireplace Fuel
|
Electric |
|
Fireplace Present
|
Yes |
|
Fireplace Type
|
Conventional |
|
Heating Fuel
|
Natural Gas |
|
Heating Type
|
Forced Air |
|
Stories Total
|
1 |
|
Size Interior
|
1228 Sqft |
|
Type
|
House |
Parking
|
None
|
|
|
R V
|
|
|
Gravel
|
|
|
Parking Space(s)
|
10 |
Land
|
Acreage
|
No |
|
Landscape Features
|
Lawn |
|
Size Frontage
|
70 Ft |
|
Size Irregular
|
7700.00 |
|
Size Total
|
7700 Sqft |
|
Size Total Text
|
7700 Sqft |
Rooms
| Level |
Type |
Length |
Width |
Dimensions |
|
Basement |
Family Room |
20 ft ,7 in |
10 ft ,11 in |
20 ft ,7 in x 10 ft ,11 in |
|
Basement |
Games Room |
20 ft ,9 in |
14 ft |
20 ft ,9 in x 14 ft |
|
Basement |
Bedroom |
12 ft |
11 ft ,7 in |
12 ft x 11 ft ,7 in |
|
Basement |
3pc Bathroom |
8 ft ,5 in |
6 ft ,8 in |
8 ft ,5 in x 6 ft ,8 in |
|
Basement |
Bedroom |
12 ft ,3 in |
10 ft |
12 ft ,3 in x 10 ft |
|
Basement |
Other |
12 ft ,3 in |
12 ft ,2 in |
12 ft ,3 in x 12 ft ,2 in |
|
Main Level |
Kitchen |
11 ft ,5 in |
10 ft ,7 in |
11 ft ,5 in x 10 ft ,7 in |
|
Main Level |
Dining Room |
11 ft ,5 in |
8 ft ,7 in |
11 ft ,5 in x 8 ft ,7 in |
|
Main Level |
Living Room |
19 ft ,10 in |
11 ft ,11 in |
19 ft ,10 in x 11 ft ,11 in |
|
Main Level |
Primary Bedroom |
11 ft ,5 in |
13 ft |
11 ft ,5 in x 13 ft |
|
Main Level |
Bedroom |
9 ft ,10 in |
9 ft ,10 in |
9 ft ,10 in x 9 ft ,10 in |
|
Main Level |
4pc Bathroom |
10 ft ,9 in |
8 ft ,11 in |
10 ft ,9 in x 8 ft ,11 in |
|
Main Level |
Bedroom |
9 ft ,7 in |
4 ft ,10 in |
9 ft ,7 in x 4 ft ,10 in |
|
Main Level |
Laundry Room |
7 ft ,3 in |
3 ft ,7 in |
7 ft ,3 in x 3 ft ,7 in |
https://www.realtor.ca/real-estate/28329942/116-steele-street-beaver-flat-lake-diefenbaker




































