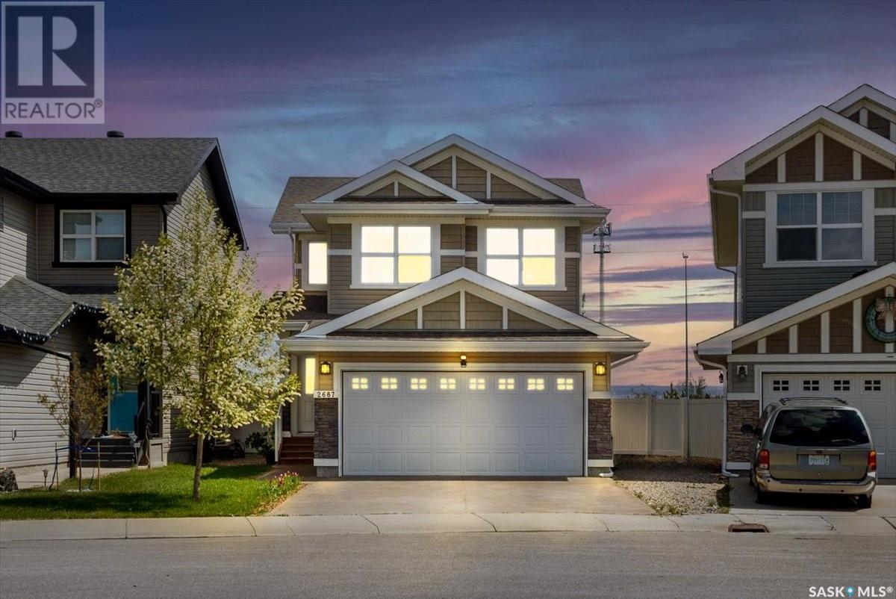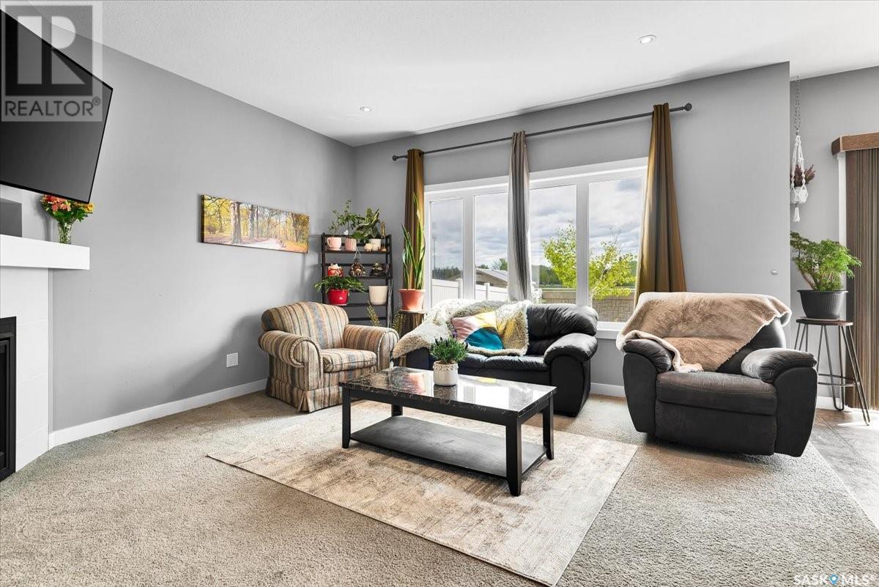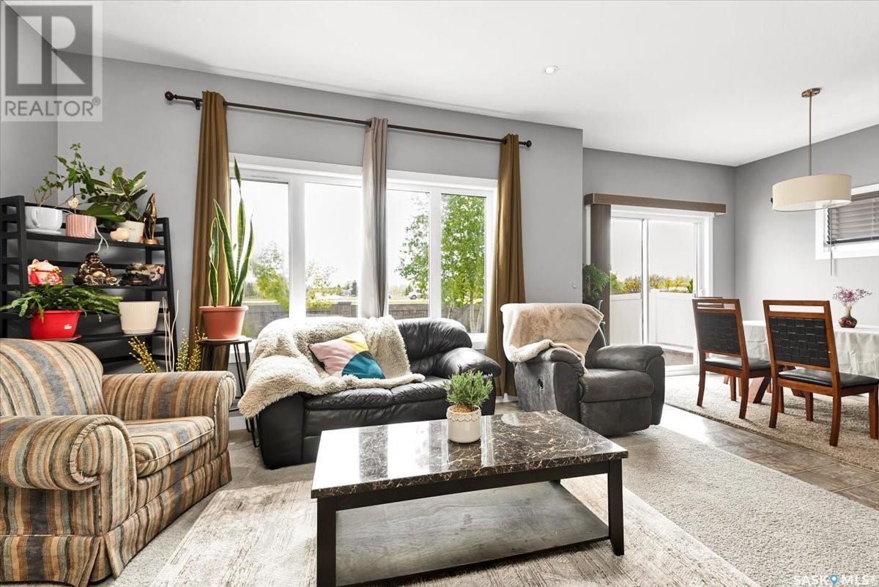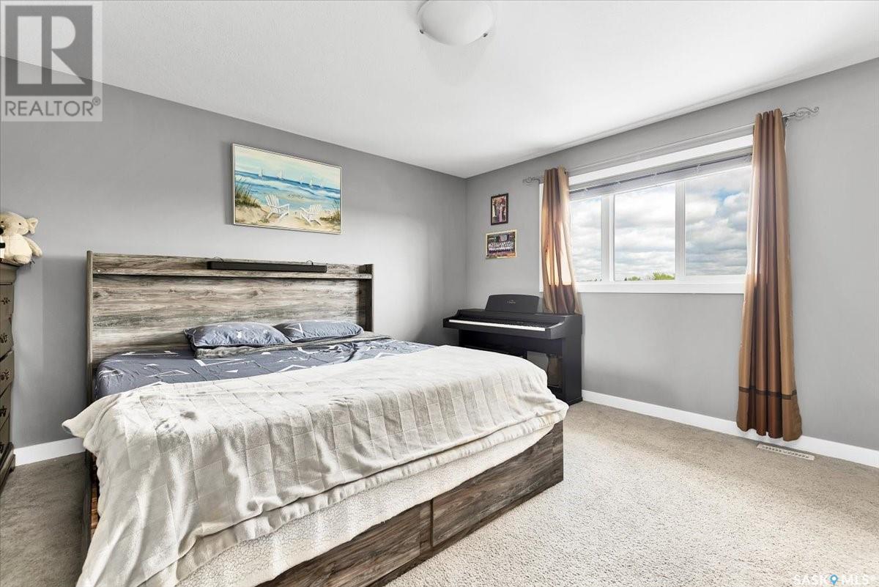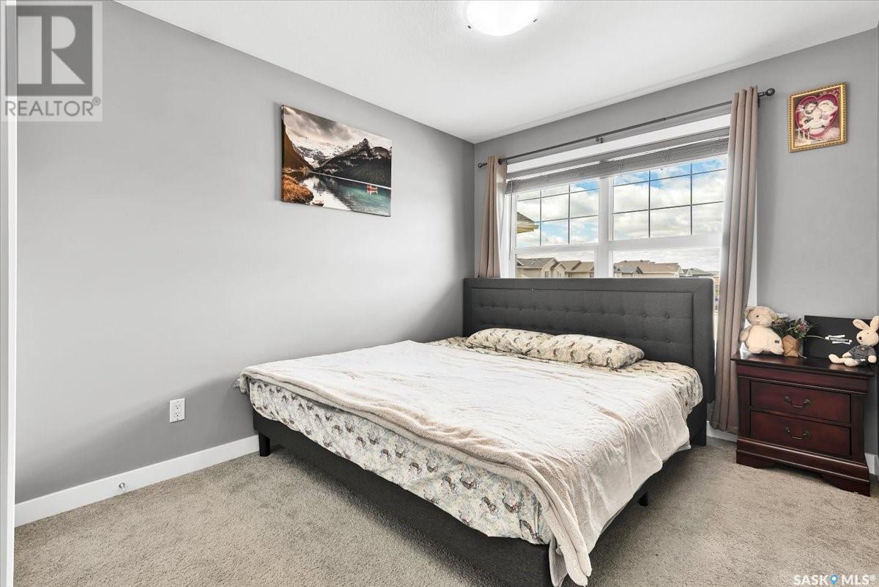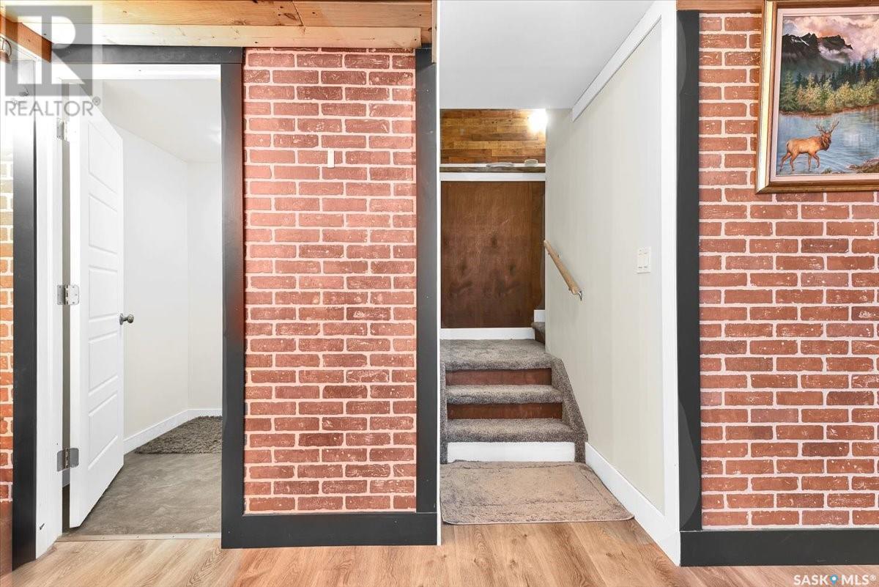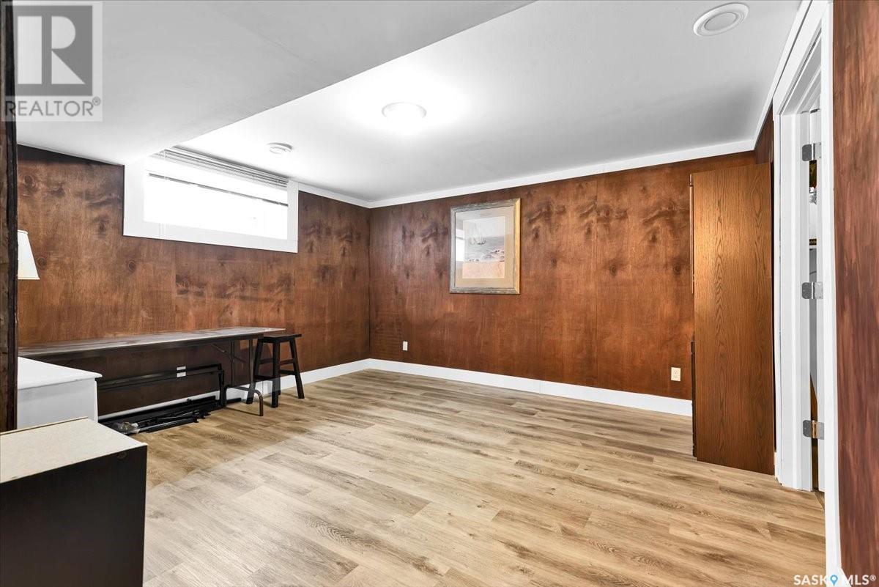4 Bedroom
4 Bathroom
1478 sqft
2 Level
Central Air Conditioning
Lawn
$514,900
Welcome to 2687 Makowsky Cres, built in 2015 by Daytona. This house offers a lot of natural light. This stunning west-facing 2-storey home is ideally located in the highly sought-after Hawkstone neighborhood. Upon entry, the spacious foyer leads to the modern open-concept living, kitchen, and dining area. An L-shaped contemporary kitchen features a walk-in pantry, stainless steel appliances with a built-in microwave, and a sit-up island. The kitchen overlooks the dining area, which has a sliding door providing direct access to the fully fenced backyard. The kitchen/dining area further opens into the living room, allowing for easy interactions and excellent natural luminosity. The main floor also includes a cozy fireplace, perfect for relaxing evenings. Additionally, the main floor comes with a 2-piece powder room and a laundry room with direct entry to the double-insulated attached garage. The entire main floor boasts 9' ceilings. The second floor features a master bedroom with a 3-piece ensuite and a walk-in closet, a second bedroom with custom shelves and a closet, and a third spacious bedroom. A 4-piece family bathroom completes the second floor. The fully finished basement offers a spacious recreation room, one bedroom, and a 4-piece bathroom. This house is move-in ready and very well-kept! Don't let the square footage deceive you—it's a very well-designed and functional floor plan. Come see for yourself!... As per the Seller’s direction, all offers will be presented on 2025-05-23 at 4:00 PM (id:51699)
Property Details
|
MLS® Number
|
SK006436 |
|
Property Type
|
Single Family |
|
Neigbourhood
|
Hawkstone |
|
Features
|
Rectangular, Double Width Or More Driveway |
|
Structure
|
Deck |
Building
|
Bathroom Total
|
4 |
|
Bedrooms Total
|
4 |
|
Appliances
|
Washer, Refrigerator, Dishwasher, Dryer, Window Coverings, Garage Door Opener Remote(s), Hood Fan, Central Vacuum - Roughed In, Stove |
|
Architectural Style
|
2 Level |
|
Basement Development
|
Finished |
|
Basement Type
|
Full (finished) |
|
Constructed Date
|
2015 |
|
Cooling Type
|
Central Air Conditioning |
|
Heating Fuel
|
Natural Gas |
|
Stories Total
|
2 |
|
Size Interior
|
1478 Sqft |
|
Type
|
House |
Parking
|
Attached Garage
|
|
|
Covered
|
|
|
Parking Pad
|
|
|
Parking Space(s)
|
4 |
Land
|
Acreage
|
No |
|
Fence Type
|
Fence |
|
Landscape Features
|
Lawn |
|
Size Irregular
|
3845.00 |
|
Size Total
|
3845 Sqft |
|
Size Total Text
|
3845 Sqft |
Rooms
| Level |
Type |
Length |
Width |
Dimensions |
|
Second Level |
Primary Bedroom |
14 ft ,2 in |
13 ft ,7 in |
14 ft ,2 in x 13 ft ,7 in |
|
Second Level |
4pc Ensuite Bath |
|
|
Measurements not available |
|
Second Level |
Bedroom |
10 ft |
10 ft |
10 ft x 10 ft |
|
Second Level |
Bedroom |
10 ft |
10 ft |
10 ft x 10 ft |
|
Second Level |
4pc Bathroom |
|
|
Measurements not available |
|
Basement |
Other |
|
|
Measurements not available |
|
Basement |
Bedroom |
|
|
Measurements not available |
|
Basement |
4pc Bathroom |
|
|
Measurements not available |
|
Basement |
Other |
|
|
Measurements not available |
|
Main Level |
Foyer |
|
|
Measurements not available |
|
Main Level |
Living Room |
14 ft |
14 ft |
14 ft x 14 ft |
|
Main Level |
Kitchen |
11 ft ,11 in |
10 ft ,6 in |
11 ft ,11 in x 10 ft ,6 in |
|
Main Level |
Dining Room |
11 ft ,8 in |
9 ft |
11 ft ,8 in x 9 ft |
|
Main Level |
2pc Bathroom |
|
|
Measurements not available |
https://www.realtor.ca/real-estate/28336505/2687-makowsky-crescent-regina-hawkstone

