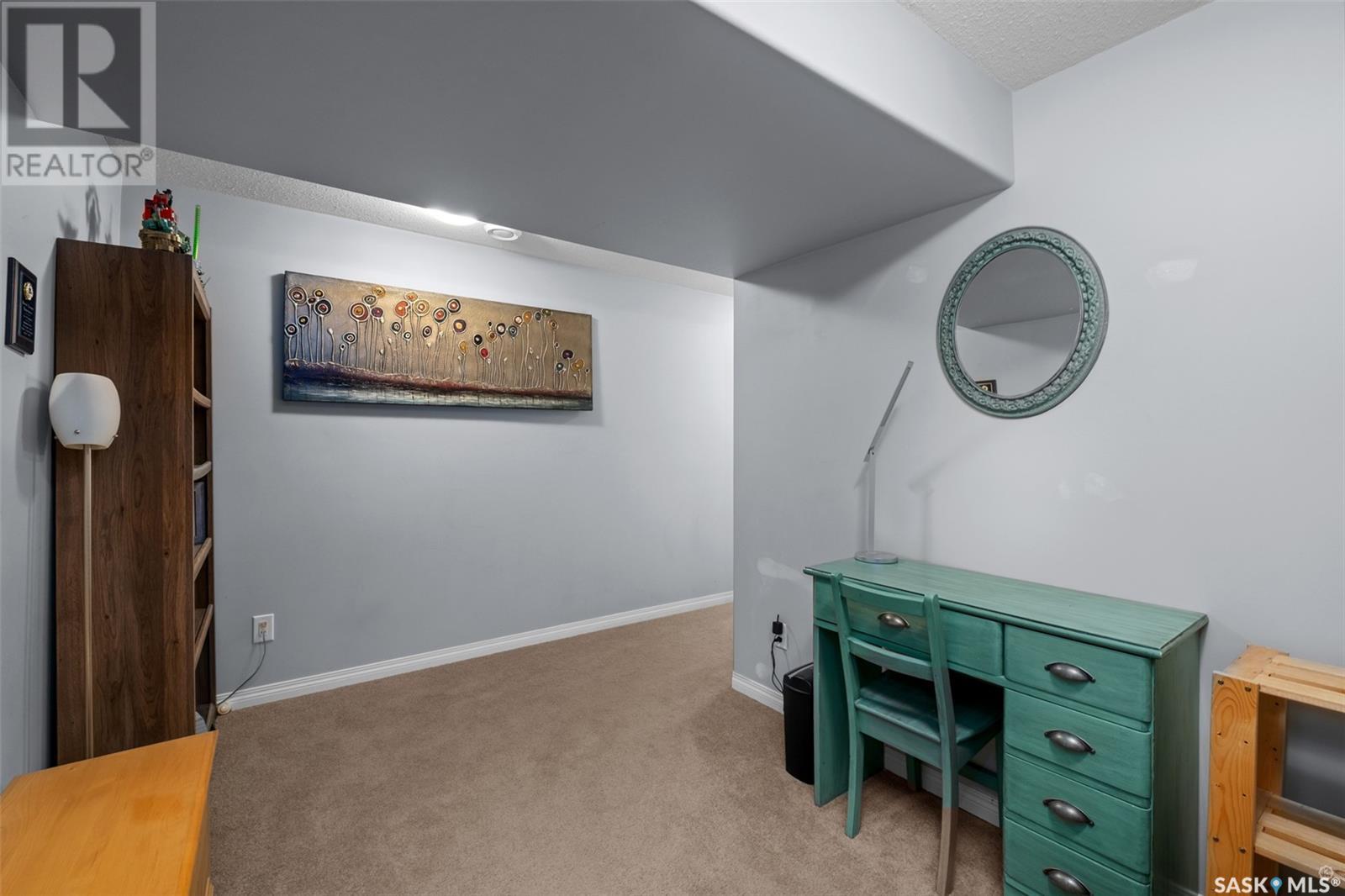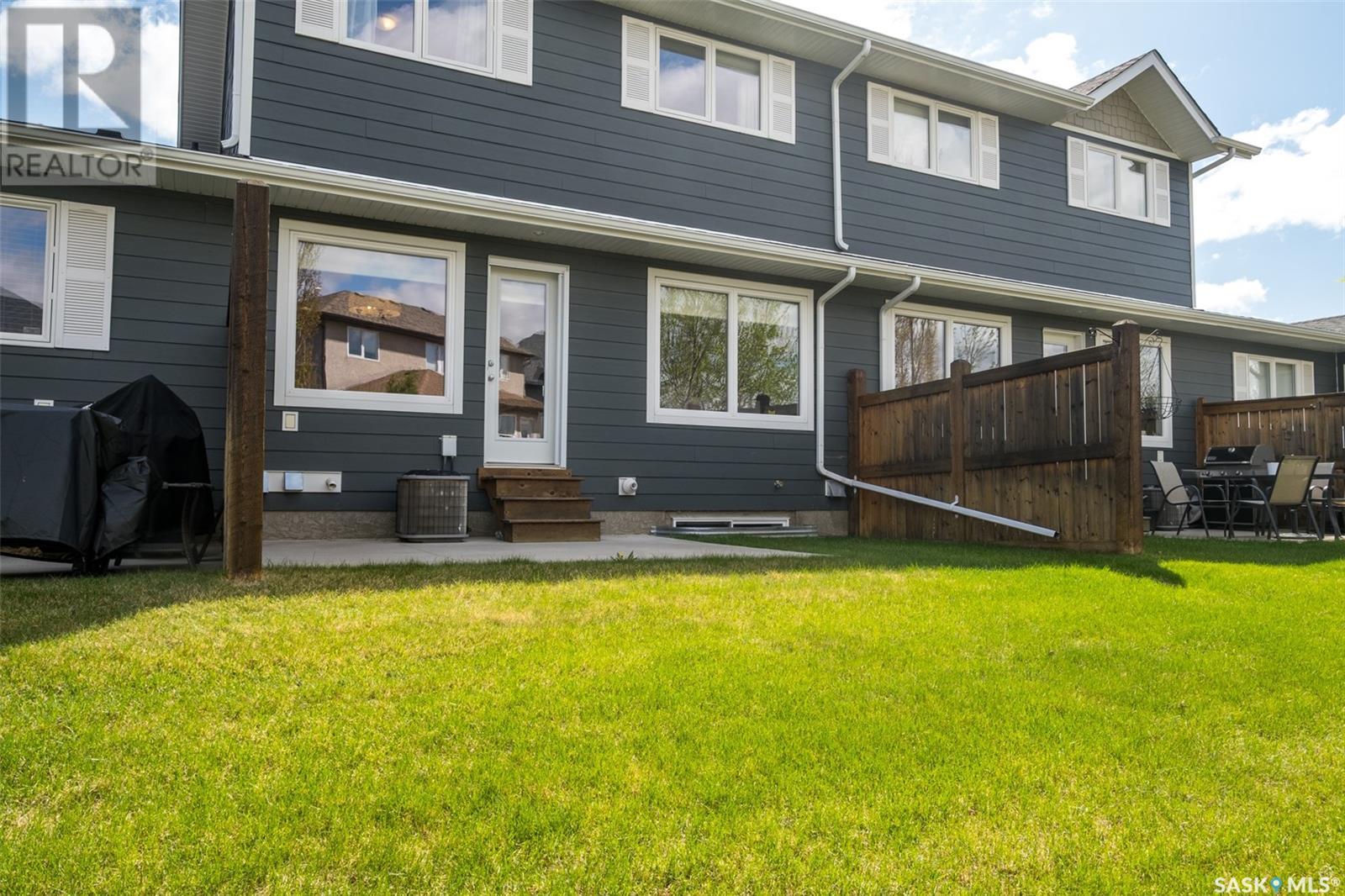310 1851 Pederson Drive Prince Albert, Saskatchewan S6X 0B2
$346,900Maintenance,
$400 Monthly
Maintenance,
$400 MonthlyEnjoy care-free living in the prestigious Rosemont Estates gated community, nestled in the highly sought after Crescent Acres neighbourhood. This fully finished 1521 square foot two storey home includes 3 bedrooms and 3½ bathrooms. The main floor offers an open concept kitchen, living and dining area. There is also a 2 piece bathroom on the main floor conveniently located off the garage entry. The upper level boasts a spacious bonus room, primary bedroom which includes a 3 piece ensuite and walk-in closet, second bedroom and a 4 piece bathroom. Fully finished basement provides a family room, additional bedroom, full bathroom and a utility/laundry room. Central air conditioning. Direct entry to the 18’ x 24’ insulated garage. Condo fees are $400 per month. Don’t miss out on this opportunity for low maintenance living in a fantastic neighbourhood! (id:51699)
Property Details
| MLS® Number | SK006148 |
| Property Type | Single Family |
| Neigbourhood | Crescent Acres |
| Community Features | Pets Allowed |
| Features | Rectangular, Double Width Or More Driveway, Sump Pump |
| Structure | Patio(s) |
Building
| Bathroom Total | 4 |
| Bedrooms Total | 3 |
| Appliances | Washer, Refrigerator, Dishwasher, Dryer, Microwave, Garage Door Opener Remote(s), Stove |
| Architectural Style | 2 Level |
| Basement Development | Finished |
| Basement Type | Full (finished) |
| Constructed Date | 2011 |
| Cooling Type | Central Air Conditioning |
| Heating Fuel | Natural Gas |
| Heating Type | Forced Air |
| Stories Total | 2 |
| Size Interior | 1521 Sqft |
| Type | Row / Townhouse |
Parking
| Attached Garage | |
| Other | |
| Parking Space(s) | 4 |
Land
| Acreage | Yes |
| Fence Type | Partially Fenced |
| Landscape Features | Lawn, Underground Sprinkler |
| Size Irregular | 2.48 |
| Size Total | 2.48 Ac |
| Size Total Text | 2.48 Ac |
Rooms
| Level | Type | Length | Width | Dimensions |
|---|---|---|---|---|
| Second Level | Bonus Room | 15 ft ,9 in | 16 ft ,7 in | 15 ft ,9 in x 16 ft ,7 in |
| Second Level | 4pc Bathroom | 9 ft ,3 in | 4 ft ,9 in | 9 ft ,3 in x 4 ft ,9 in |
| Second Level | Bedroom | 8 ft ,8 in | 12 ft ,7 in | 8 ft ,8 in x 12 ft ,7 in |
| Second Level | Primary Bedroom | 15 ft ,7 in | 11 ft ,9 in | 15 ft ,7 in x 11 ft ,9 in |
| Second Level | 3pc Ensuite Bath | 8 ft ,3 in | 7 ft ,1 in | 8 ft ,3 in x 7 ft ,1 in |
| Basement | Bedroom | 9 ft ,7 in | 15 ft ,2 in | 9 ft ,7 in x 15 ft ,2 in |
| Basement | 4pc Bathroom | 5 ft ,3 in | 8 ft | 5 ft ,3 in x 8 ft |
| Basement | Laundry Room | 8 ft ,6 in | 13 ft | 8 ft ,6 in x 13 ft |
| Basement | Family Room | 8 ft | 12 ft ,7 in | 8 ft x 12 ft ,7 in |
| Main Level | Living Room | 11 ft ,2 in | 18 ft ,1 in | 11 ft ,2 in x 18 ft ,1 in |
| Main Level | Kitchen | 10 ft ,4 in | 10 ft ,4 in | 10 ft ,4 in x 10 ft ,4 in |
| Main Level | 2pc Bathroom | 5 ft | 4 ft ,8 in | 5 ft x 4 ft ,8 in |
https://www.realtor.ca/real-estate/28333131/310-1851-pederson-drive-prince-albert-crescent-acres
Interested?
Contact us for more information




































