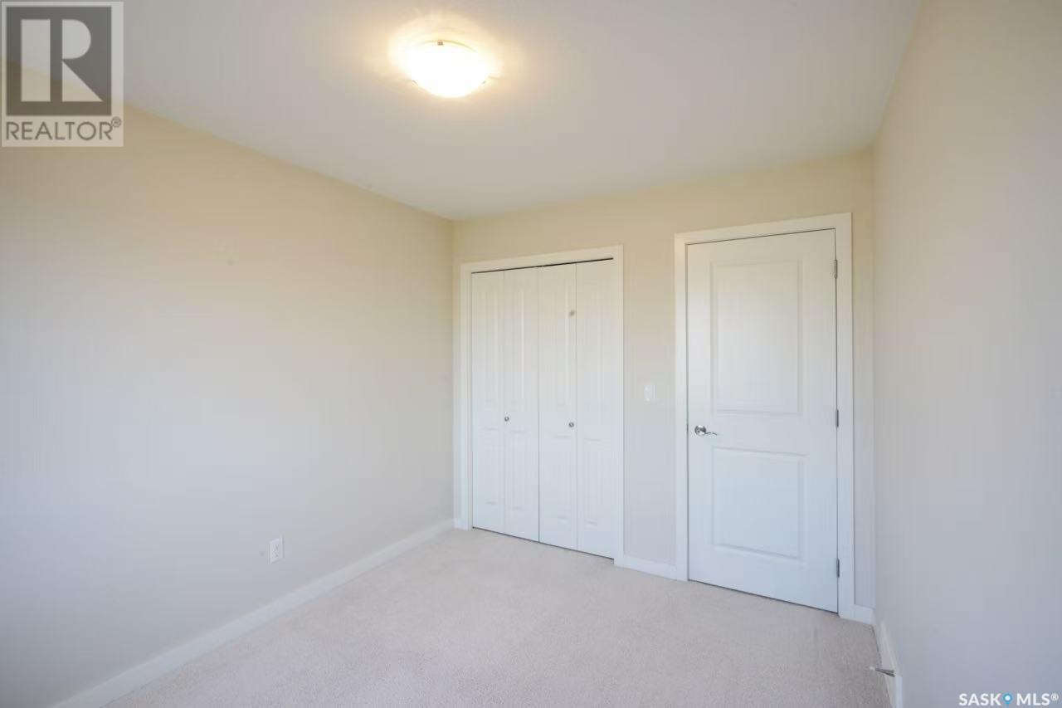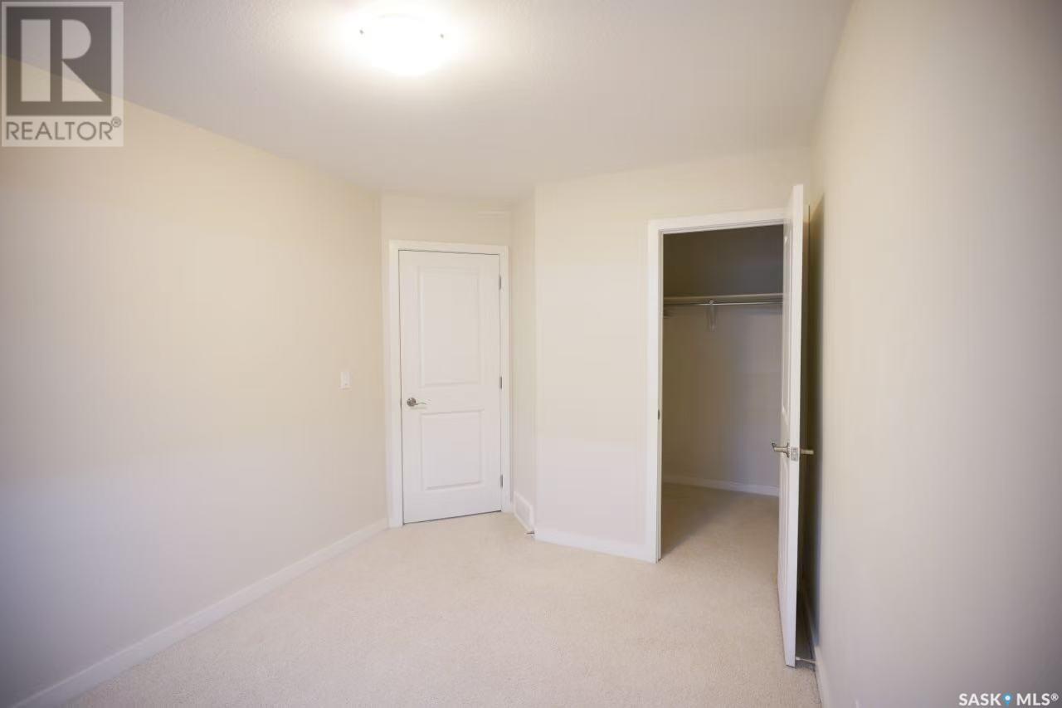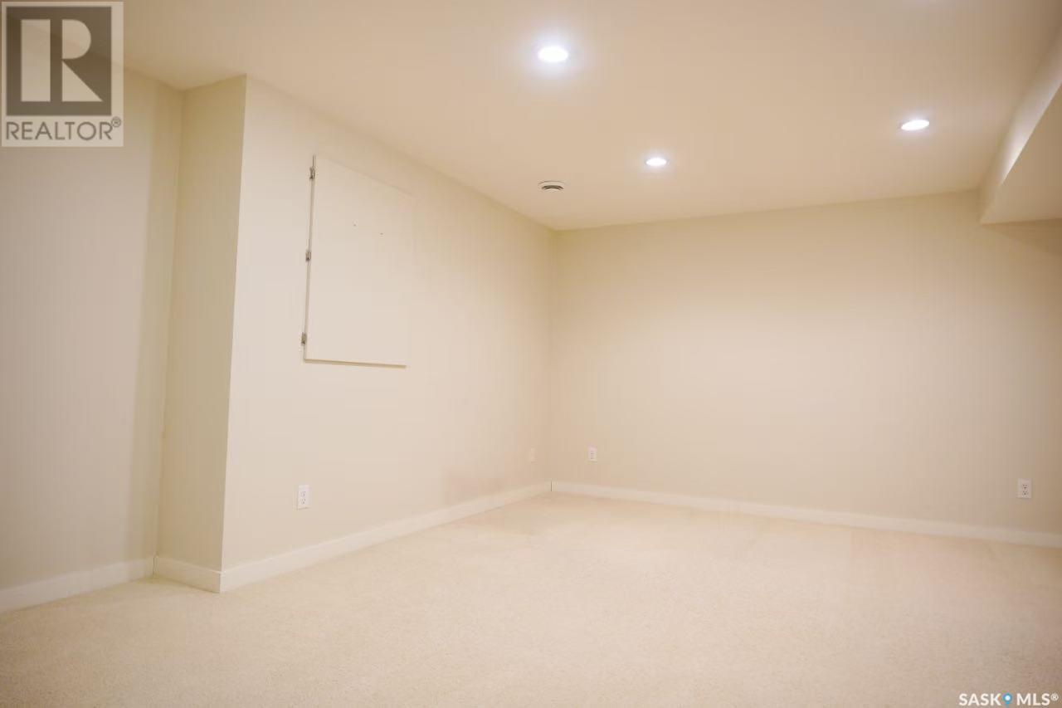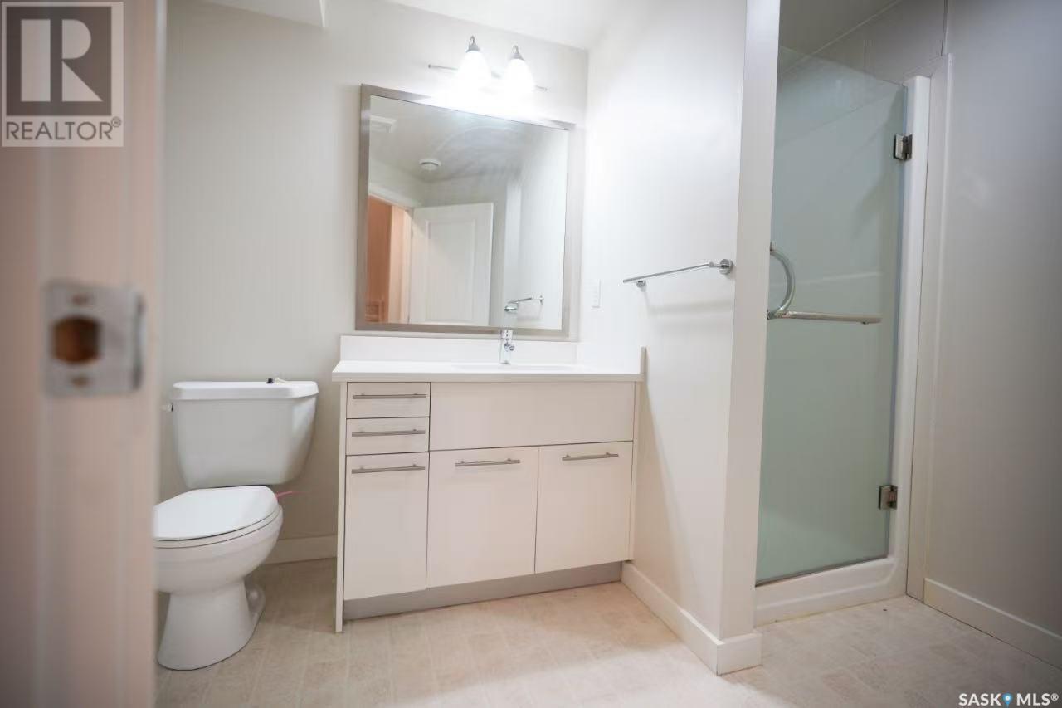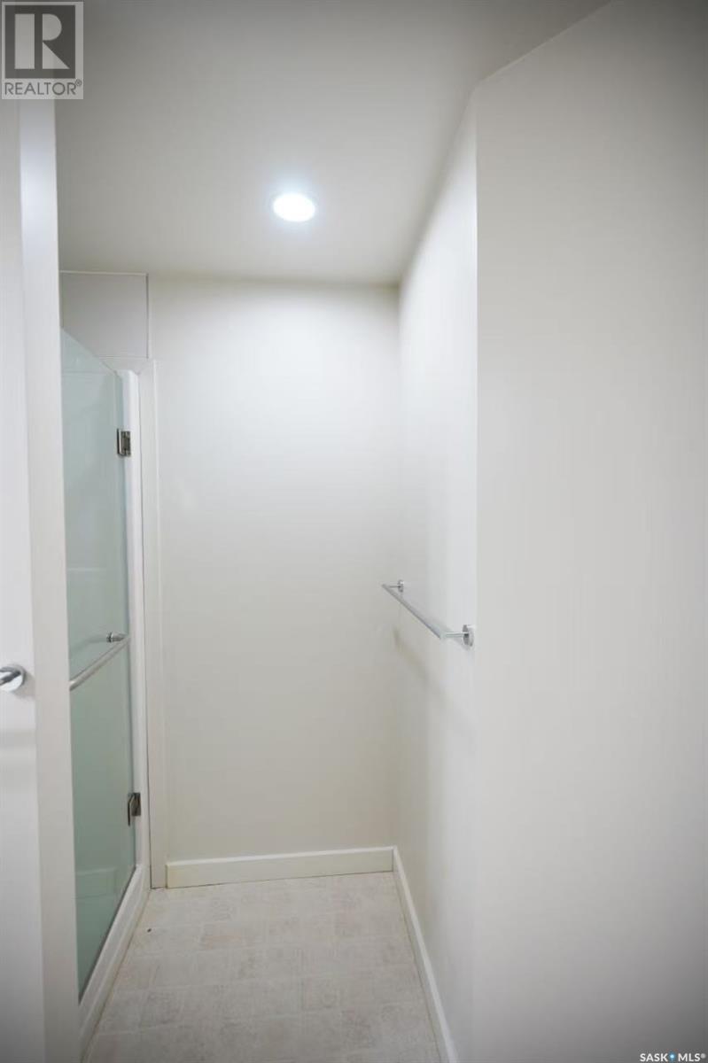307 710 Gordon Road Saskatoon, Saskatchewan S7T 0J5
$383,900Maintenance,
$411 Monthly
Maintenance,
$411 MonthlyThis good maintained 3 bedroom townhouse located in the stonebridge neighbourhood. Walking distance to the schools and retail hubs of the subdivisions. Hardwood flooring throughout the living, dining and kitchen area. Kitchen features quartz countertops, a central island and stainless steel appliances. One 2 piece bathroom room on the main floor. The second floor features 3 bedrooms with the spacious primary bedroom with walk in closet. 4 Piece washroom with door from the hall as well as the primary bedroom. The finished basement featuring a big family room for relaxing and plus a 3-piece bathroom with combined laundry. This property has an external range hood which can blow the cooking fumes out. This townhouse backs onto a green space and offers more value. (id:51699)
Property Details
| MLS® Number | SK006397 |
| Property Type | Single Family |
| Neigbourhood | Stonebridge |
| Community Features | Pets Allowed With Restrictions |
| Structure | Patio(s) |
Building
| Bathroom Total | 3 |
| Bedrooms Total | 3 |
| Appliances | Washer, Refrigerator, Dishwasher, Dryer, Microwave, Humidifier, Window Coverings, Garage Door Opener Remote(s), Hood Fan, Stove |
| Architectural Style | 2 Level |
| Basement Development | Finished |
| Basement Type | Full (finished) |
| Constructed Date | 2010 |
| Cooling Type | Central Air Conditioning |
| Heating Fuel | Natural Gas |
| Heating Type | Forced Air |
| Stories Total | 2 |
| Size Interior | 1234 Sqft |
| Type | Row / Townhouse |
Parking
| Attached Garage | |
| Other | |
| Parking Space(s) | 2 |
Land
| Acreage | No |
| Landscape Features | Lawn |
Rooms
| Level | Type | Length | Width | Dimensions |
|---|---|---|---|---|
| Second Level | Primary Bedroom | 13 ft ,6 in | 11 ft ,6 in | 13 ft ,6 in x 11 ft ,6 in |
| Second Level | Bedroom | 11 ft | 9 ft | 11 ft x 9 ft |
| Second Level | Bedroom | 11 ft | 9 ft | 11 ft x 9 ft |
| Second Level | 4pc Bathroom | Measurements not available | ||
| Basement | Family Room | 18 ft | 13 ft | 18 ft x 13 ft |
| Basement | 3pc Bathroom | Measurements not available | ||
| Basement | Other | Measurements not available | ||
| Main Level | Living Room | 16 ft | 10 ft | 16 ft x 10 ft |
| Main Level | Kitchen | 9 ft ,6 in | 8 ft | 9 ft ,6 in x 8 ft |
| Main Level | Dining Room | 8 ft | 7 ft | 8 ft x 7 ft |
| Main Level | 2pc Bathroom | Measurements not available |
https://www.realtor.ca/real-estate/28333848/307-710-gordon-road-saskatoon-stonebridge
Interested?
Contact us for more information












