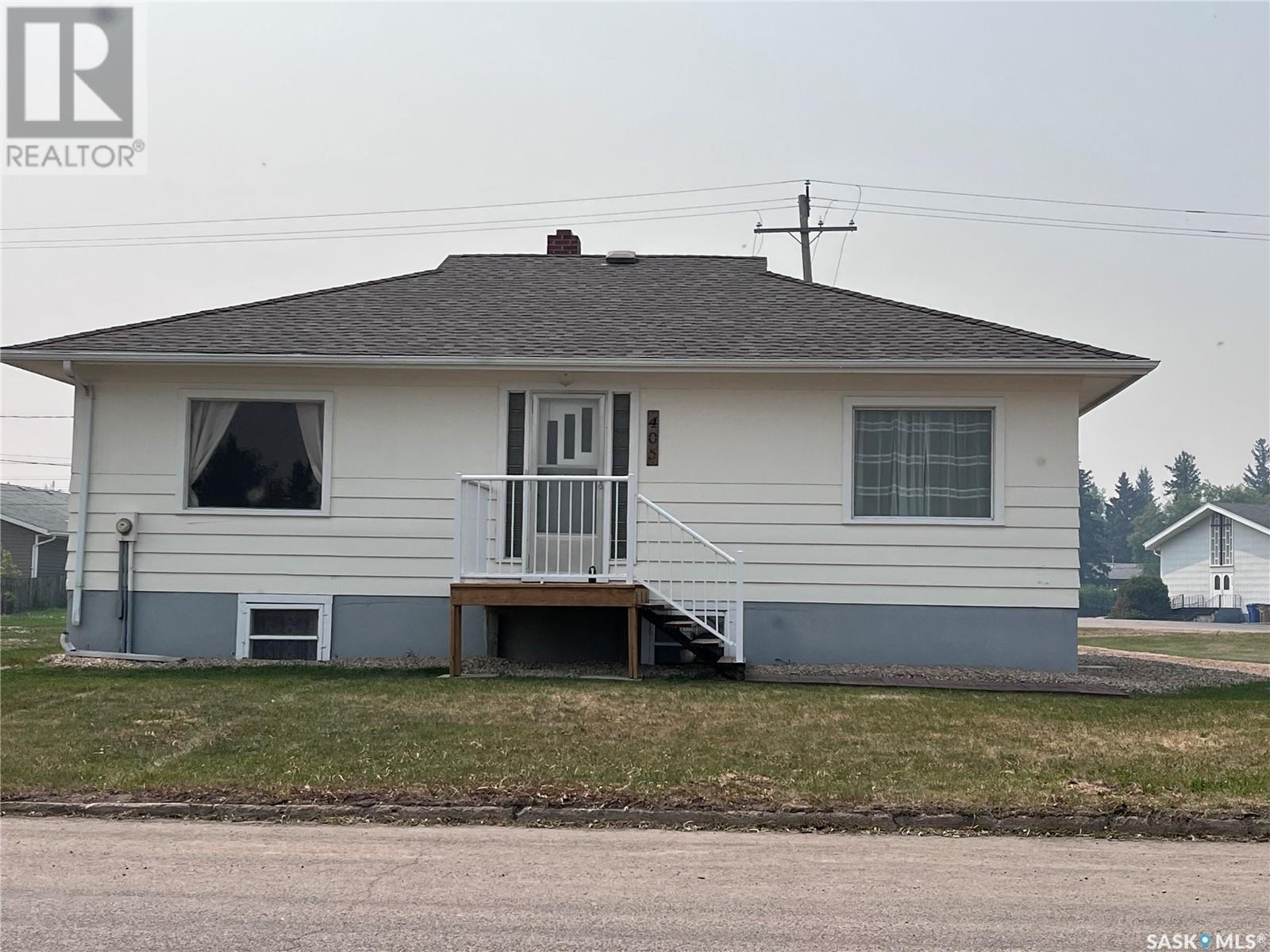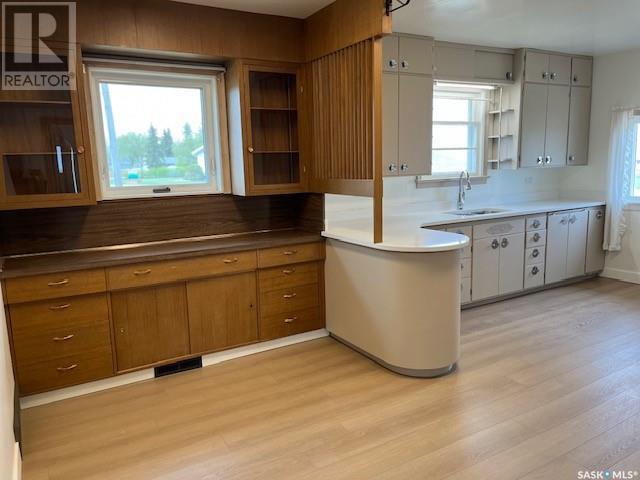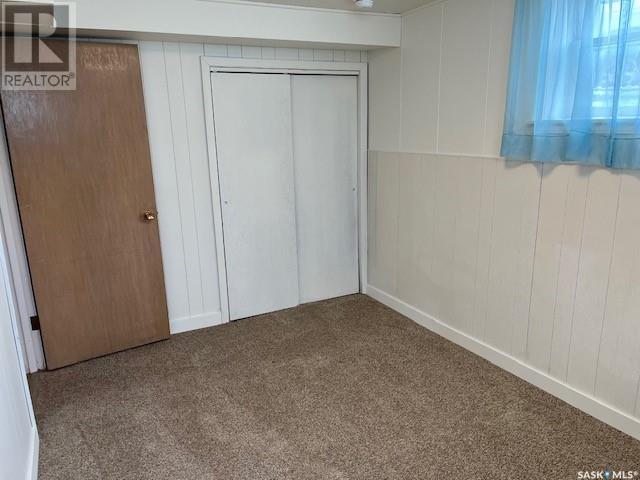4 Bedroom
2 Bathroom
1008 sqft
Bungalow
Forced Air
Lawn
$214,900
This unique one of a kind home with it's masterful construction has been brought back to life. I boasts 4 bedrooms two baths and a double car garage. The natural light flows through this home with two large living room windows and two windows in each bedroom. The kitchen has a new countertop, fresh paint new flooring and new shingles. Some windows have been replaced. Electrical has been upgraded to 100 amp service. Landscaping around the home has been completed. The basement has a large family/rumpus room for family get togethers. Tucked away under the cabinets in the family room is an electrical cord for a stove if the buyer wishes to hook one up. Or with a little work the bbasement could be turned into a rental suite. In 2010 the basement was excavated, blue skin, weeping tile and a sump pit were all installed, making it a very dry sound basement. Come take a look there is lots to offer for the price. (id:51699)
Property Details
|
MLS® Number
|
SK006352 |
|
Property Type
|
Single Family |
|
Features
|
Irregular Lot Size, Double Width Or More Driveway, Sump Pump |
Building
|
Bathroom Total
|
2 |
|
Bedrooms Total
|
4 |
|
Appliances
|
Washer, Refrigerator, Dryer, Window Coverings, Stove |
|
Architectural Style
|
Bungalow |
|
Basement Development
|
Partially Finished |
|
Basement Type
|
Full (partially Finished) |
|
Constructed Date
|
1954 |
|
Heating Fuel
|
Natural Gas |
|
Heating Type
|
Forced Air |
|
Stories Total
|
1 |
|
Size Interior
|
1008 Sqft |
|
Type
|
House |
Parking
|
Detached Garage
|
|
|
Gravel
|
|
|
Parking Space(s)
|
5 |
Land
|
Acreage
|
No |
|
Landscape Features
|
Lawn |
|
Size Frontage
|
90 Ft |
|
Size Irregular
|
8170.00 |
|
Size Total
|
8170 Sqft |
|
Size Total Text
|
8170 Sqft |
Rooms
| Level |
Type |
Length |
Width |
Dimensions |
|
Basement |
Other |
21 ft |
13 ft ,5 in |
21 ft x 13 ft ,5 in |
|
Basement |
3pc Bathroom |
6 ft ,4 in |
5 ft |
6 ft ,4 in x 5 ft |
|
Basement |
Bedroom |
12 ft |
11 ft |
12 ft x 11 ft |
|
Basement |
Bedroom |
10 ft |
9 ft |
10 ft x 9 ft |
|
Main Level |
Kitchen |
9 ft ,10 in |
10 ft ,4 in |
9 ft ,10 in x 10 ft ,4 in |
|
Main Level |
Dining Room |
13 ft ,8 in |
7 ft ,6 in |
13 ft ,8 in x 7 ft ,6 in |
|
Main Level |
Living Room |
21 ft |
13 ft ,5 in |
21 ft x 13 ft ,5 in |
|
Main Level |
Primary Bedroom |
13 ft ,4 in |
12 ft |
13 ft ,4 in x 12 ft |
|
Main Level |
Bedroom |
10 ft |
9 ft |
10 ft x 9 ft |
|
Main Level |
3pc Bathroom |
6 ft ,4 in |
5 ft |
6 ft ,4 in x 5 ft |
https://www.realtor.ca/real-estate/28334121/405-burns-avenue-w-melfort























