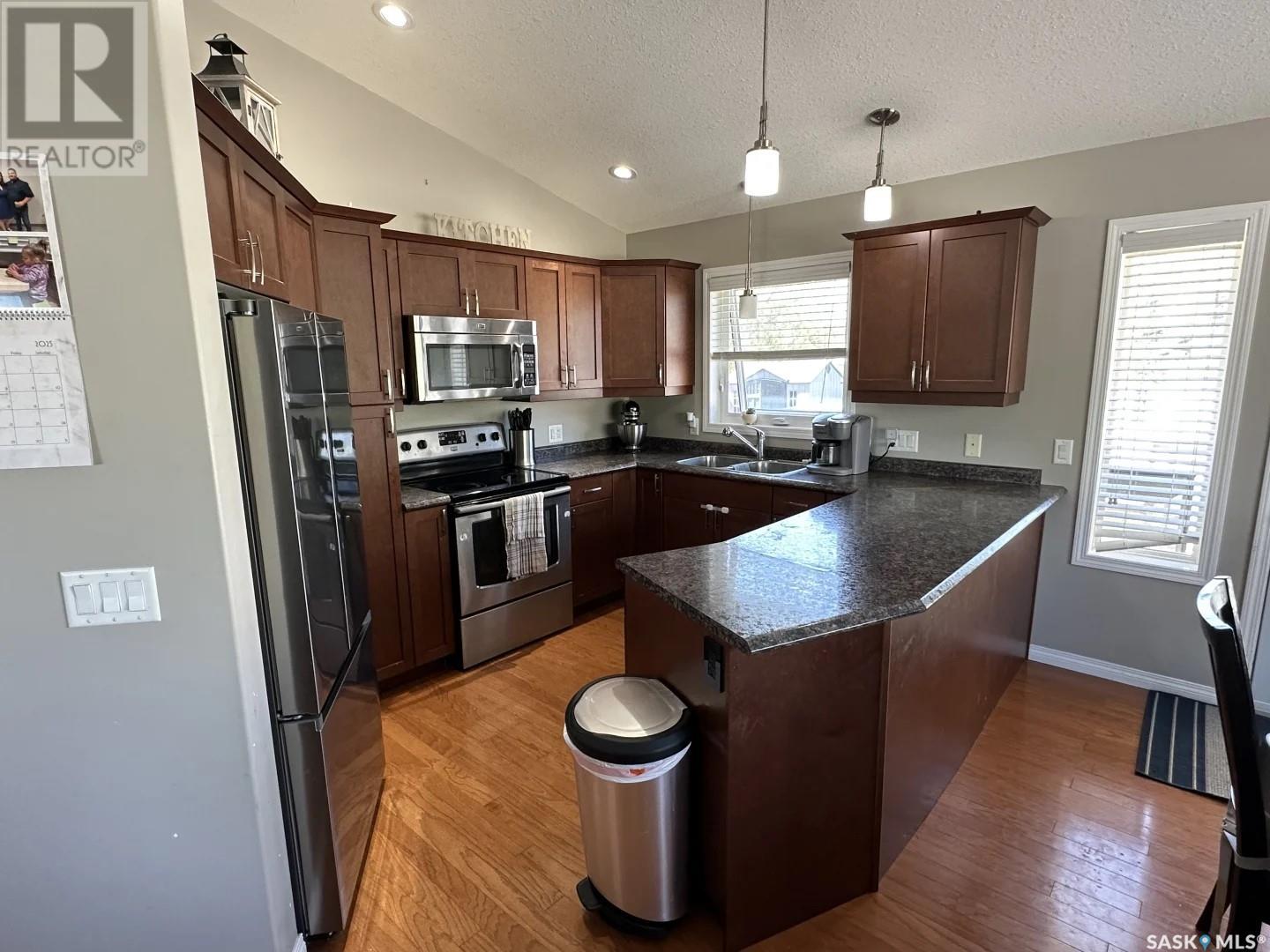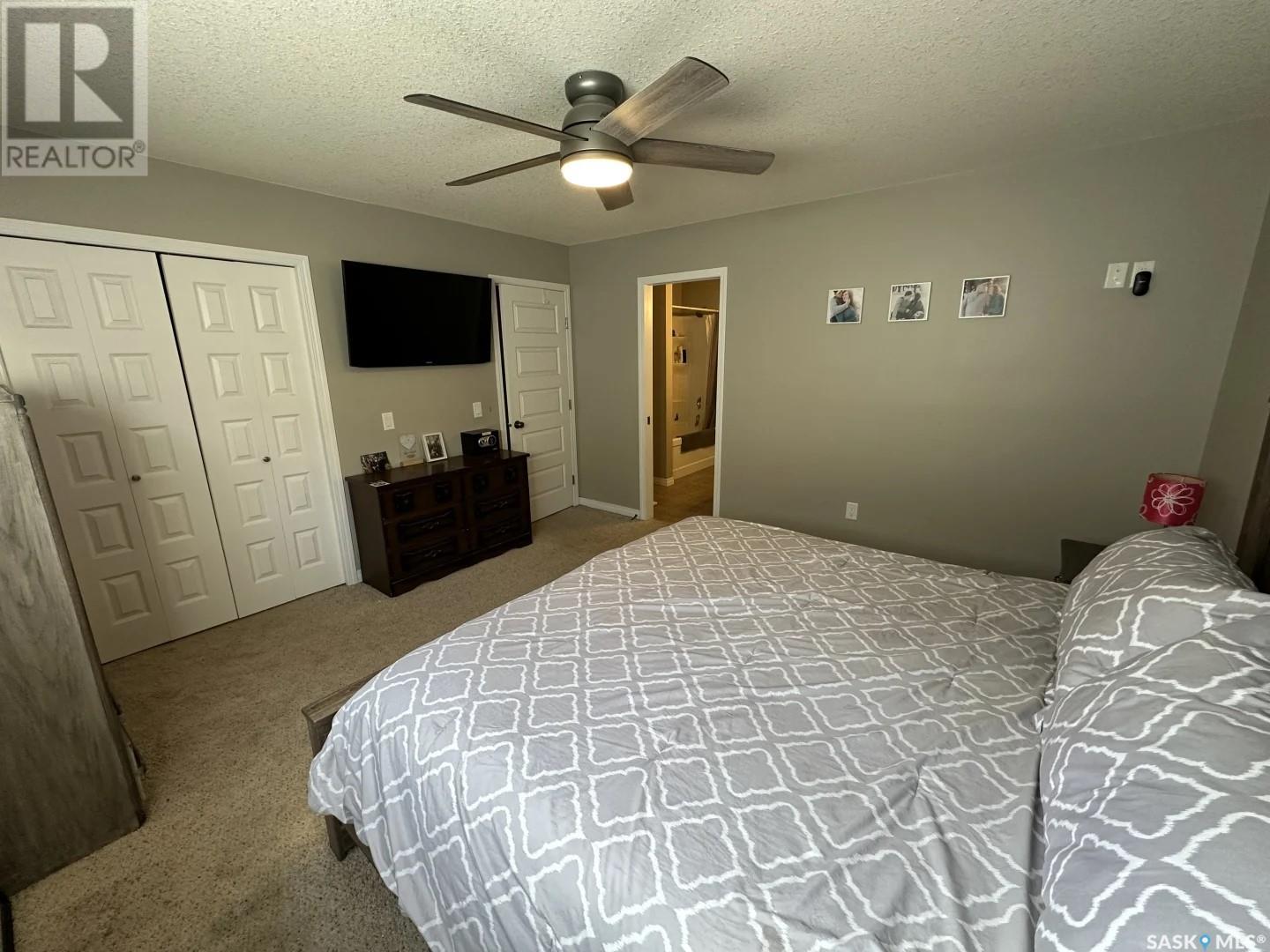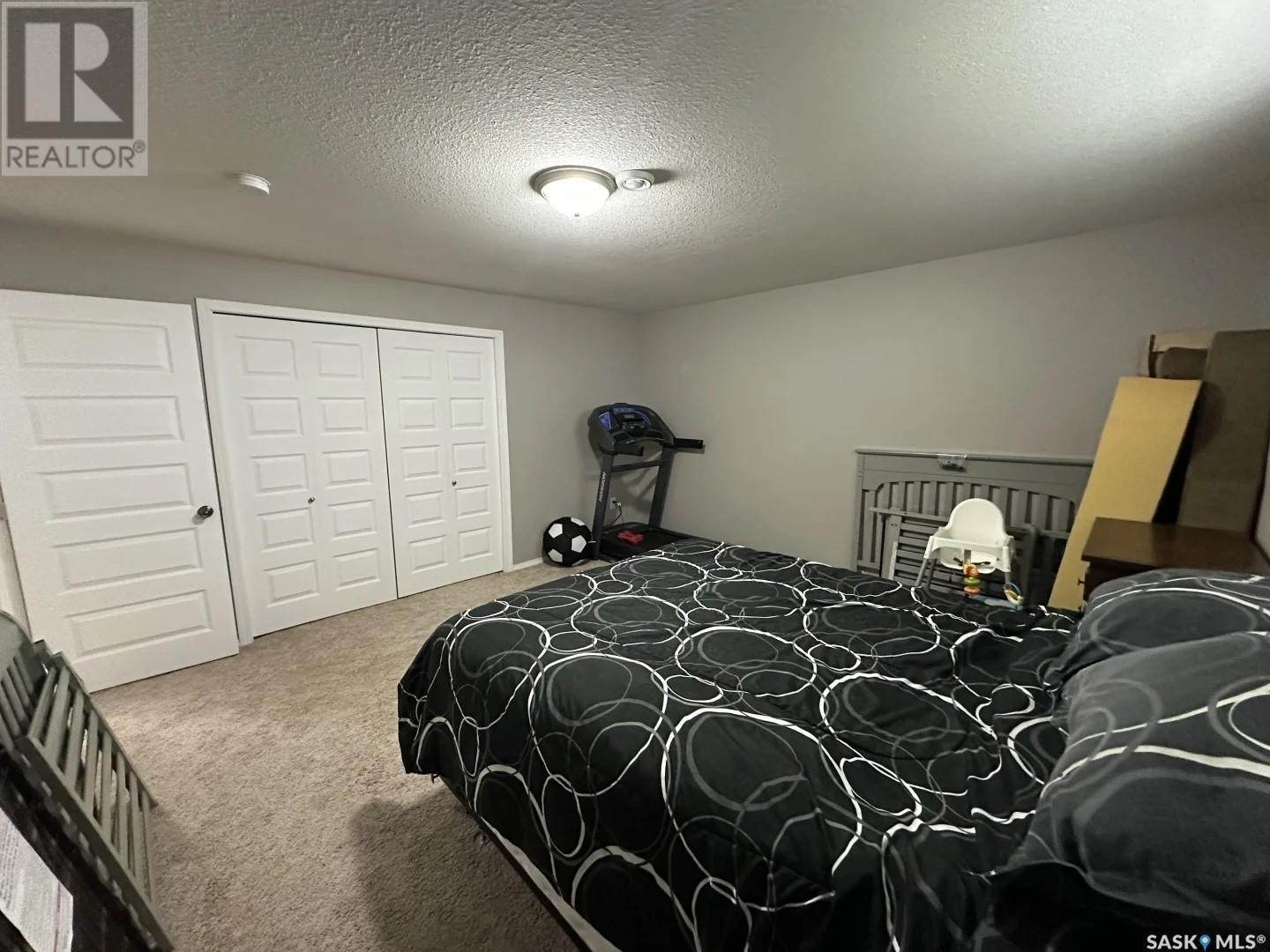5 Bedroom
2 Bathroom
1274 sqft
Bungalow
Central Air Conditioning, Air Exchanger
Forced Air
Lawn
$450,000
Welcome to 237 10th Street — a charming and spacious 5-bedroom, 2-bathroom bungalow located on a corner lot in a peaceful, family-friendly neighborhood just two blocks from St. Dominic School. Built in 2012, this well-maintained home offers 1,274 square feet of comfortable living space on a 6,550 square foot lot — perfect for growing families or anyone looking for extra room to live, work, and relax. The bright and inviting main floor layout features vaulted ceilings that create an airy, open feel, while the kitchen provides great cabinet storage and a functional flow. There are three generously sized bedrooms on the main floor, and two additional bedrooms in the basement — one of which could easily be used as a home office or flex space. The home includes two full bathrooms, with the main bathroom offering convenient en-suite access to the primary bedroom. The fully finished basement features a large rec room, perfect for entertaining, relaxing, or creating a play space for kids, along with additional storage and utility areas. A spacious 24×24 attached heated garage offers ample parking and room for tools or a workspace. Central vacuum is already plumbed in and ready for easy installation. Outside, the fully fenced backyard includes a 12-foot rolling gate, a storage shed, a natural gas BBQ hookup, and ample space for vehicle or camper storage — ideal for children, pets, entertaining, and outdoor living. Located in a quiet, well-established neighborhood close to parks, schools, and local amenities, this move-in ready home offers comfort, space, and flexibility in a great Humboldt location. (id:51699)
Property Details
|
MLS® Number
|
SK006507 |
|
Property Type
|
Single Family |
|
Features
|
Treed, Corner Site, Double Width Or More Driveway, Sump Pump |
|
Structure
|
Deck |
Building
|
Bathroom Total
|
2 |
|
Bedrooms Total
|
5 |
|
Appliances
|
Washer, Refrigerator, Satellite Dish, Dishwasher, Dryer, Microwave, Freezer, Window Coverings, Garage Door Opener Remote(s), Central Vacuum - Roughed In, Storage Shed, Stove |
|
Architectural Style
|
Bungalow |
|
Basement Development
|
Finished |
|
Basement Type
|
Full (finished) |
|
Constructed Date
|
2012 |
|
Cooling Type
|
Central Air Conditioning, Air Exchanger |
|
Heating Fuel
|
Natural Gas |
|
Heating Type
|
Forced Air |
|
Stories Total
|
1 |
|
Size Interior
|
1274 Sqft |
|
Type
|
House |
Parking
|
Attached Garage
|
|
|
Parking Pad
|
|
|
Heated Garage
|
|
|
Parking Space(s)
|
4 |
Land
|
Acreage
|
No |
|
Fence Type
|
Fence |
|
Landscape Features
|
Lawn |
|
Size Frontage
|
50 Ft |
|
Size Irregular
|
6550.00 |
|
Size Total
|
6550 Sqft |
|
Size Total Text
|
6550 Sqft |
Rooms
| Level |
Type |
Length |
Width |
Dimensions |
|
Basement |
Other |
28 ft ,5 in |
15 ft |
28 ft ,5 in x 15 ft |
|
Basement |
Storage |
11 ft ,2 in |
4 ft ,2 in |
11 ft ,2 in x 4 ft ,2 in |
|
Basement |
Bedroom |
10 ft ,5 in |
13 ft ,3 in |
10 ft ,5 in x 13 ft ,3 in |
|
Basement |
Bedroom |
14 ft |
13 ft ,7 in |
14 ft x 13 ft ,7 in |
|
Basement |
4pc Bathroom |
9 ft ,5 in |
4 ft ,10 in |
9 ft ,5 in x 4 ft ,10 in |
|
Basement |
Other |
13 ft ,4 in |
8 ft ,5 in |
13 ft ,4 in x 8 ft ,5 in |
|
Main Level |
Foyer |
|
|
Measurements not available |
|
Main Level |
Laundry Room |
|
|
Measurements not available |
|
Main Level |
Living Room |
15 ft ,7 in |
11 ft |
15 ft ,7 in x 11 ft |
|
Main Level |
Dining Room |
13 ft ,4 in |
8 ft ,9 in |
13 ft ,4 in x 8 ft ,9 in |
|
Main Level |
Kitchen |
8 ft ,11 in |
9 ft ,3 in |
8 ft ,11 in x 9 ft ,3 in |
|
Main Level |
Primary Bedroom |
13 ft ,7 in |
12 ft ,11 in |
13 ft ,7 in x 12 ft ,11 in |
|
Main Level |
Bedroom |
9 ft ,5 in |
10 ft ,6 in |
9 ft ,5 in x 10 ft ,6 in |
|
Main Level |
Bedroom |
9 ft ,2 in |
9 ft ,3 in |
9 ft ,2 in x 9 ft ,3 in |
|
Main Level |
4pc Bathroom |
8 ft ,8 in |
7 ft ,5 in |
8 ft ,8 in x 7 ft ,5 in |
https://www.realtor.ca/real-estate/28338688/237-10th-street-humboldt
















































