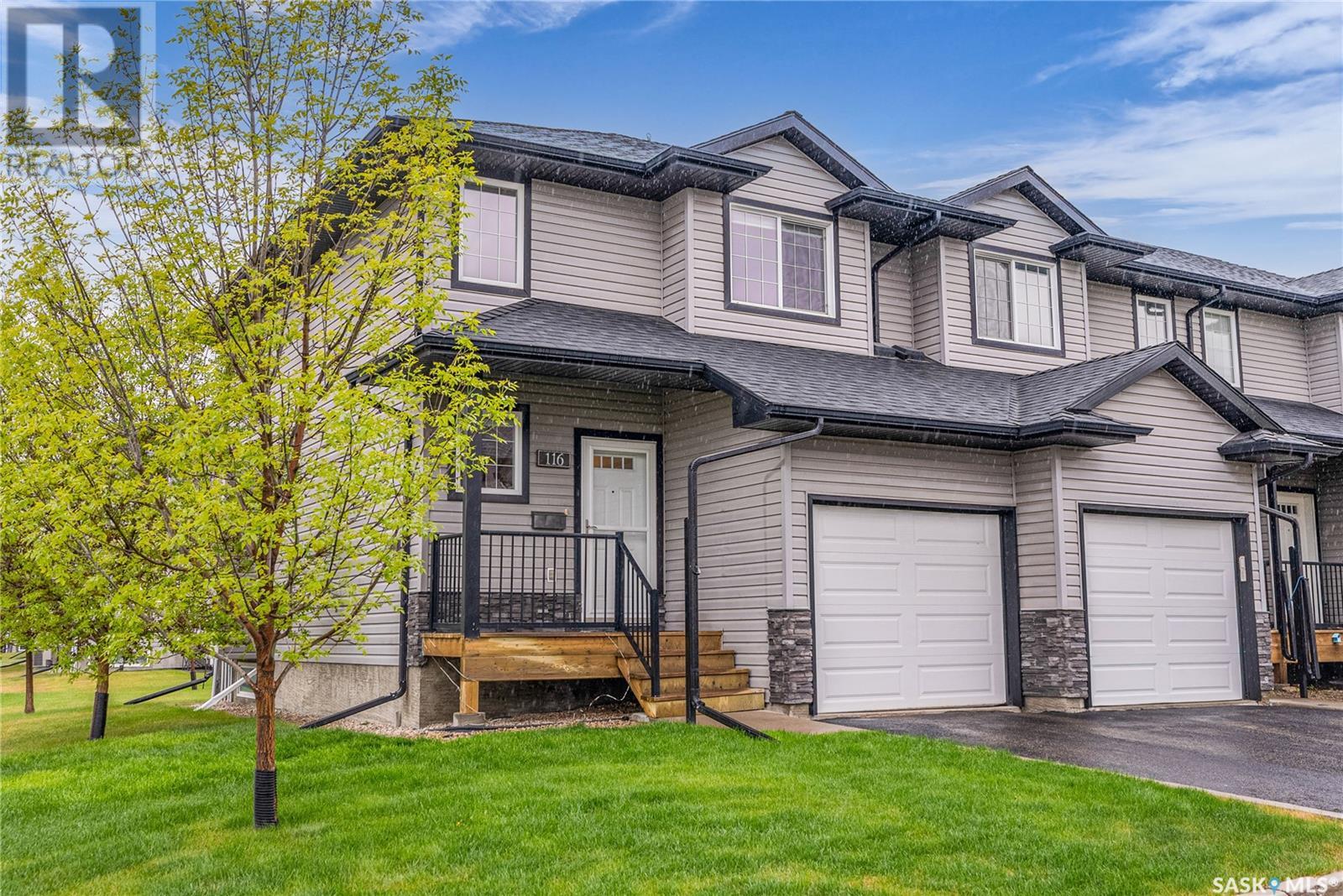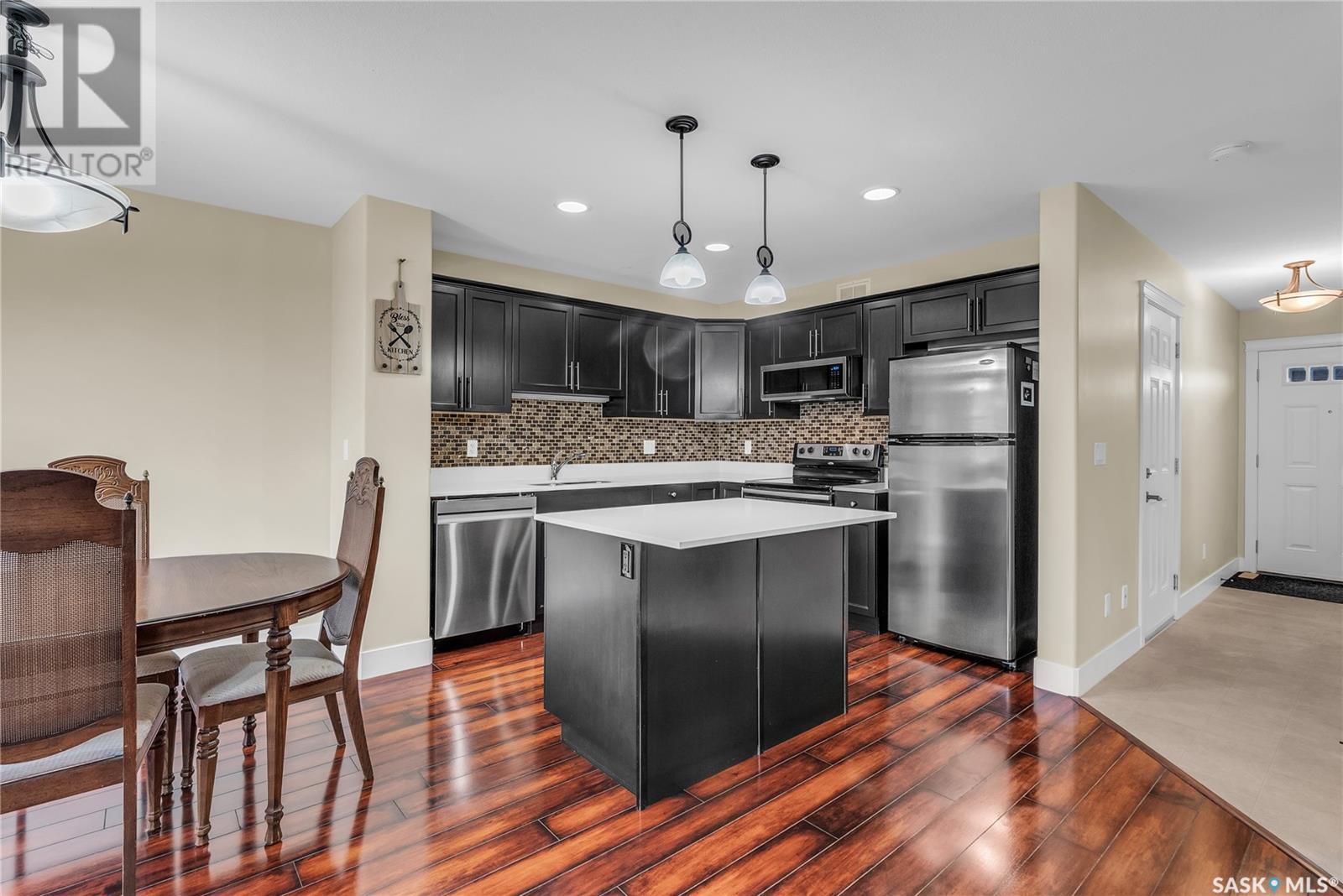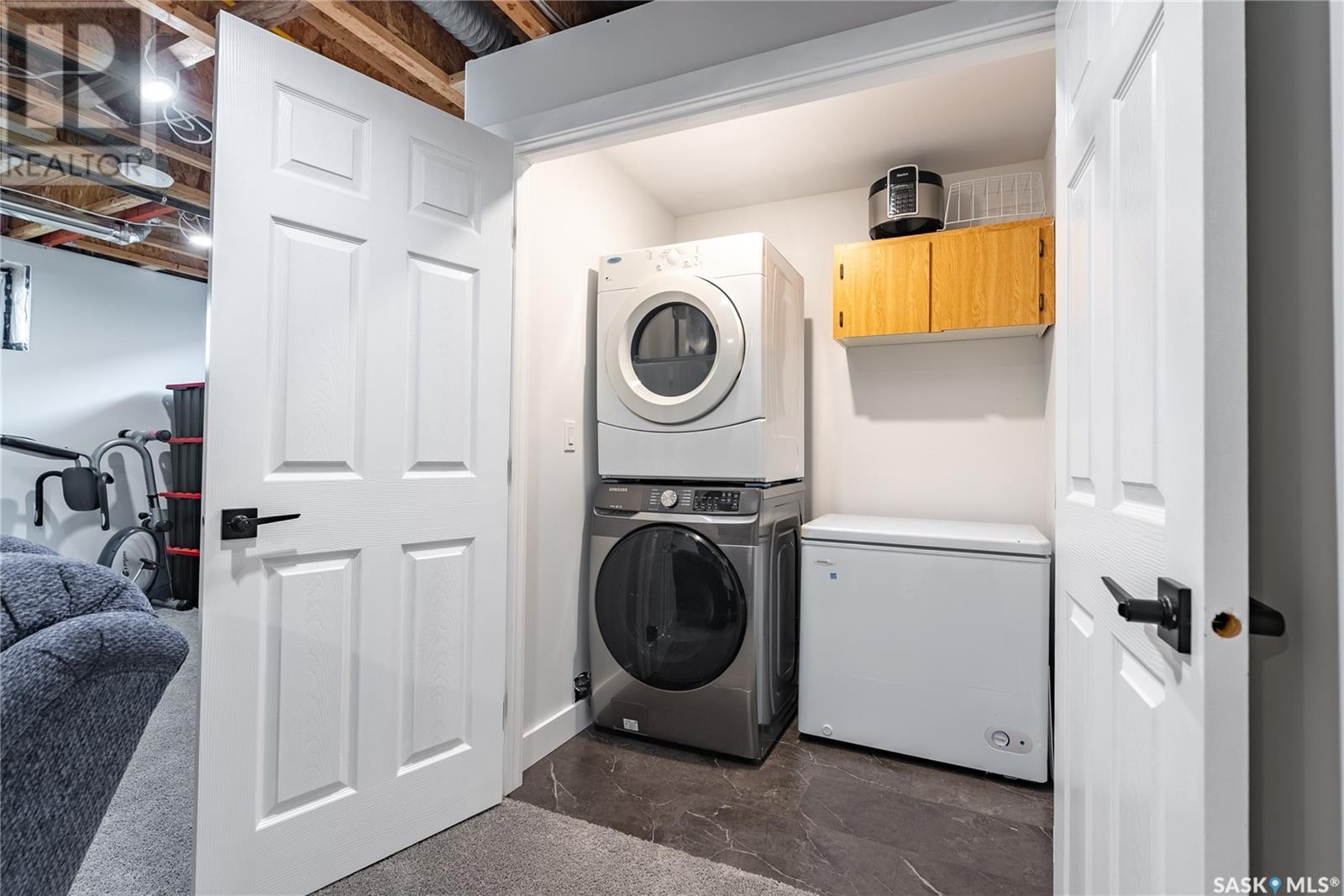116 901 4th Street S Martensville, Saskatchewan S0K 2T1
$304,900Maintenance,
$415 Monthly
Maintenance,
$415 MonthlyWelcome home!! This stunning fully finished 2-storey end unit townhome is located in the very desired city of Martensville. Features include 3 bedrooms, 3 bathrooms, and a single attached garage. You will love the spacious kitchen and dining area with modern cabinets, quartz countertops, a generous sized island, and stainless steel appliances. The main floor also boasts large windows, a cozy gas fireplace and gorgeous laminate floors. The basement is complete with a family room, nook and a 3 piece bathroom. This home has been well cared for and is awaiting a new family to call it home. Don't miss out on this one! Priced to sell with all appliances and central air included. Call your favorite Realtor® today to set up your private viewing. Presentation of offers Sunday May 25th at 3pm. Public Open house on Saturday May 24th 1-3pm (id:51699)
Property Details
| MLS® Number | SK006760 |
| Property Type | Single Family |
| Community Features | Pets Allowed |
| Features | Sump Pump |
| Structure | Patio(s) |
Building
| Bathroom Total | 3 |
| Bedrooms Total | 3 |
| Appliances | Washer, Refrigerator, Dishwasher, Dryer, Microwave, Window Coverings, Garage Door Opener Remote(s), Central Vacuum - Roughed In, Stove |
| Architectural Style | 2 Level |
| Basement Development | Finished |
| Basement Type | Full (finished) |
| Constructed Date | 2012 |
| Cooling Type | Central Air Conditioning, Air Exchanger |
| Fireplace Fuel | Gas |
| Fireplace Present | Yes |
| Fireplace Type | Conventional |
| Heating Fuel | Natural Gas |
| Heating Type | Forced Air |
| Stories Total | 2 |
| Size Interior | 1183 Sqft |
| Type | Row / Townhouse |
Parking
| Attached Garage | |
| Parking Space(s) | 2 |
Land
| Acreage | No |
| Landscape Features | Lawn, Underground Sprinkler |
Rooms
| Level | Type | Length | Width | Dimensions |
|---|---|---|---|---|
| Second Level | Bedroom | 11 ft ,5 in | 9 ft ,4 in | 11 ft ,5 in x 9 ft ,4 in |
| Second Level | Bedroom | 11 ft ,3 in | 9 ft ,3 in | 11 ft ,3 in x 9 ft ,3 in |
| Second Level | Primary Bedroom | 11 ft ,6 in | 11 ft ,6 in | 11 ft ,6 in x 11 ft ,6 in |
| Second Level | 4pc Bathroom | 7 ft ,6 in | 4 ft ,9 in | 7 ft ,6 in x 4 ft ,9 in |
| Basement | Family Room | 13 ft | 11 ft ,9 in | 13 ft x 11 ft ,9 in |
| Basement | Dining Nook | 12 ft ,3 in | 6 ft ,6 in | 12 ft ,3 in x 6 ft ,6 in |
| Basement | 3pc Bathroom | 6 ft | 5 ft | 6 ft x 5 ft |
| Main Level | Kitchen | 10 ft ,6 in | 9 ft ,6 in | 10 ft ,6 in x 9 ft ,6 in |
| Main Level | Dining Room | 7 ft ,11 in | 9 ft | 7 ft ,11 in x 9 ft |
| Main Level | Living Room | 13 ft ,3 in | 10 ft | 13 ft ,3 in x 10 ft |
| Main Level | 2pc Bathroom | Measurements not available |
https://www.realtor.ca/real-estate/28350394/116-901-4th-street-s-martensville
Interested?
Contact us for more information






































