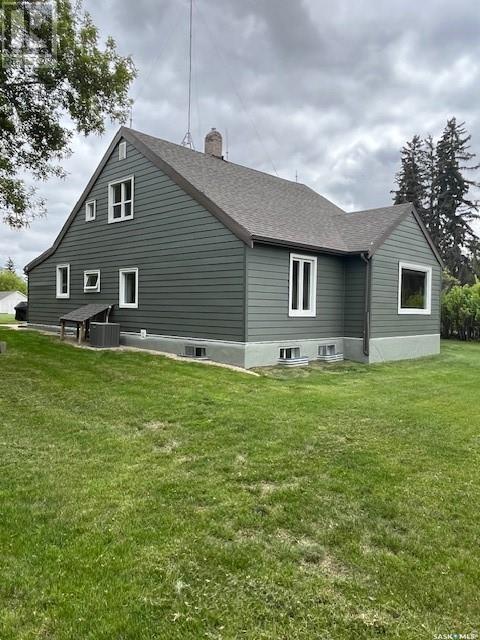3 Bedroom
2 Bathroom
1876 sqft
Central Air Conditioning
Forced Air
Acreage
Lawn, Garden Area
$605,000
Here's a fully mature acreage for sale just 30km south west of Saskatoon on divided highway #7 at Richhill Rd. turn south one kilometer. Features include 1876 sq.ft. 1.5 story built approx. 1940. Other out buildings include 48 x 72 steel quonset c/w gravel floor 18 x 36 workshop and four steel granaries full cement floor measures 48 x 72 with building removed.Brand new 25' x 46' three car garage,gas heat with 3 remote door openers - it's a beauty! The lush and mature shelterbelt has provided decades of insulation away from prairie winds and provided unparalleled privacy for the owners to enjoy.The family home is nestled into this warm and inviting landscape.The story and a half construction of the residence speaks to the pride of ownership that has guided this farm and it's head quarters over several generations.It is quite obvious everywhere you look that the property maintenance is next level. (id:51699)
Property Details
|
MLS® Number
|
SK006597 |
|
Property Type
|
Single Family |
|
Community Features
|
School Bus |
|
Features
|
Acreage, Rectangular |
Building
|
Bathroom Total
|
2 |
|
Bedrooms Total
|
3 |
|
Appliances
|
Alarm System, Central Vacuum - Roughed In |
|
Basement Development
|
Finished |
|
Basement Type
|
Partial (finished) |
|
Constructed Date
|
1940 |
|
Cooling Type
|
Central Air Conditioning |
|
Fire Protection
|
Alarm System |
|
Heating Fuel
|
Natural Gas |
|
Heating Type
|
Forced Air |
|
Stories Total
|
2 |
|
Size Interior
|
1876 Sqft |
|
Type
|
House |
Parking
|
Detached Garage
|
|
|
R V
|
|
|
Gravel
|
|
|
Heated Garage
|
|
|
Parking Space(s)
|
5 |
Land
|
Acreage
|
Yes |
|
Landscape Features
|
Lawn, Garden Area |
|
Size Irregular
|
30.96 |
|
Size Total
|
30.96 Ac |
|
Size Total Text
|
30.96 Ac |
Rooms
| Level |
Type |
Length |
Width |
Dimensions |
|
Second Level |
Bedroom |
15 ft ,6 in |
14 ft ,10 in |
15 ft ,6 in x 14 ft ,10 in |
|
Second Level |
Bedroom |
11 ft ,10 in |
13 ft ,10 in |
11 ft ,10 in x 13 ft ,10 in |
|
Second Level |
Storage |
6 ft ,8 in |
8 ft ,6 in |
6 ft ,8 in x 8 ft ,6 in |
|
Basement |
Other |
10 ft ,2 in |
23 ft ,2 in |
10 ft ,2 in x 23 ft ,2 in |
|
Basement |
3pc Bathroom |
|
|
x x x |
|
Basement |
Living Room |
19 ft ,1 in |
11 ft ,3 in |
19 ft ,1 in x 11 ft ,3 in |
|
Basement |
Storage |
15 ft ,11 in |
8 ft ,6 in |
15 ft ,11 in x 8 ft ,6 in |
|
Main Level |
Kitchen |
14 ft ,3 in |
17 ft ,3 in |
14 ft ,3 in x 17 ft ,3 in |
|
Main Level |
Living Room |
22 ft ,3 in |
13 ft ,7 in |
22 ft ,3 in x 13 ft ,7 in |
|
Main Level |
Other |
7 ft ,1 in |
8 ft ,6 in |
7 ft ,1 in x 8 ft ,6 in |
|
Main Level |
4pc Bathroom |
|
|
x x x |
|
Main Level |
Office |
13 ft ,10 in |
9 ft ,4 in |
13 ft ,10 in x 9 ft ,4 in |
|
Main Level |
Bedroom |
13 ft ,2 in |
11 ft |
13 ft ,2 in x 11 ft |
https://www.realtor.ca/real-estate/28344575/schumacher-yard-site-delisle













































