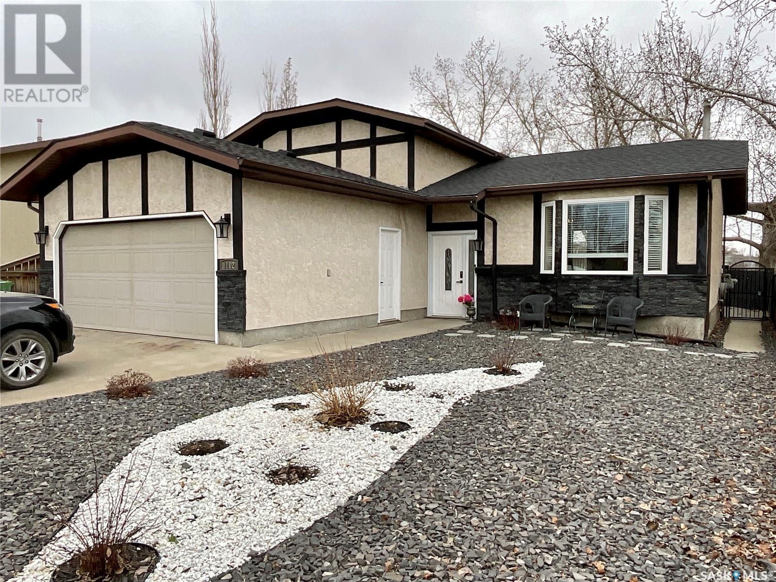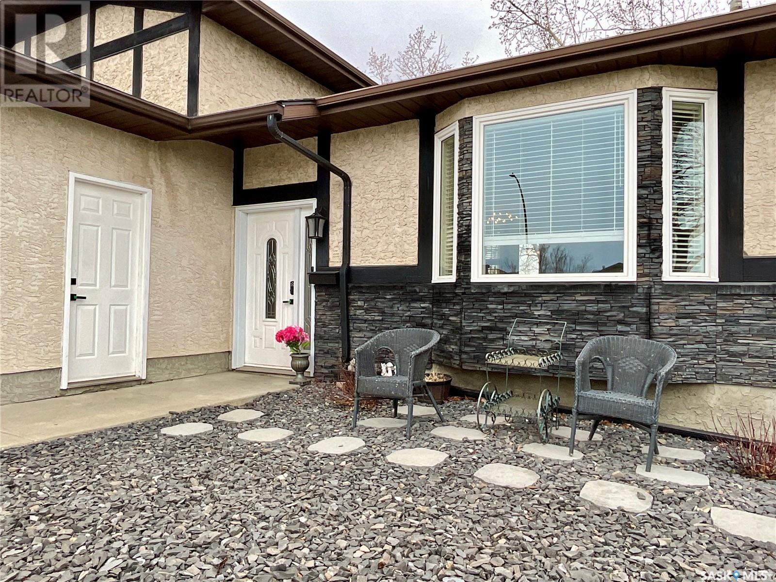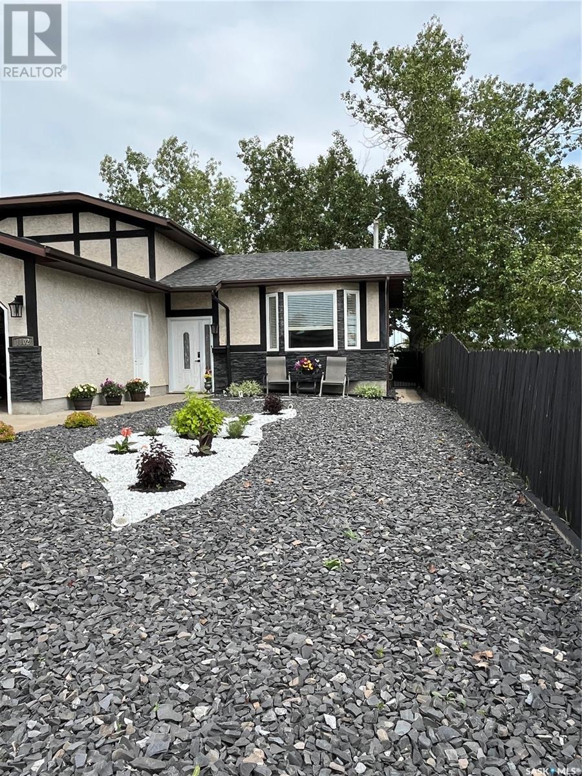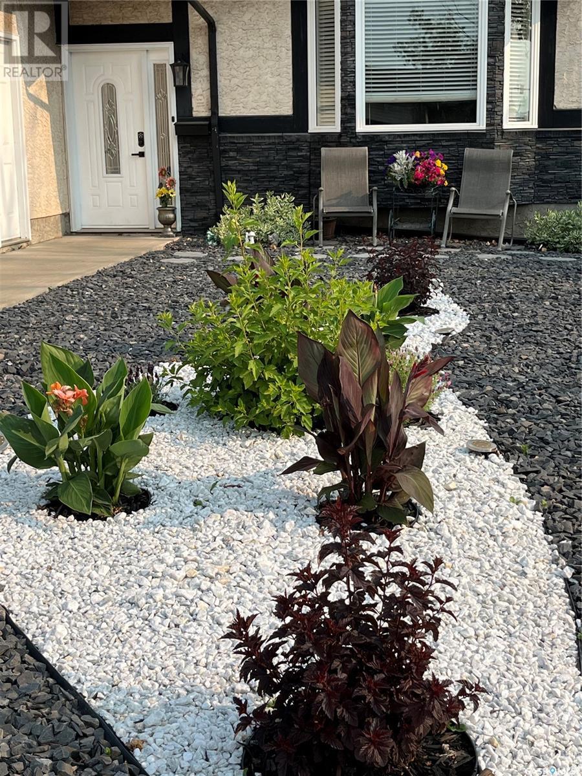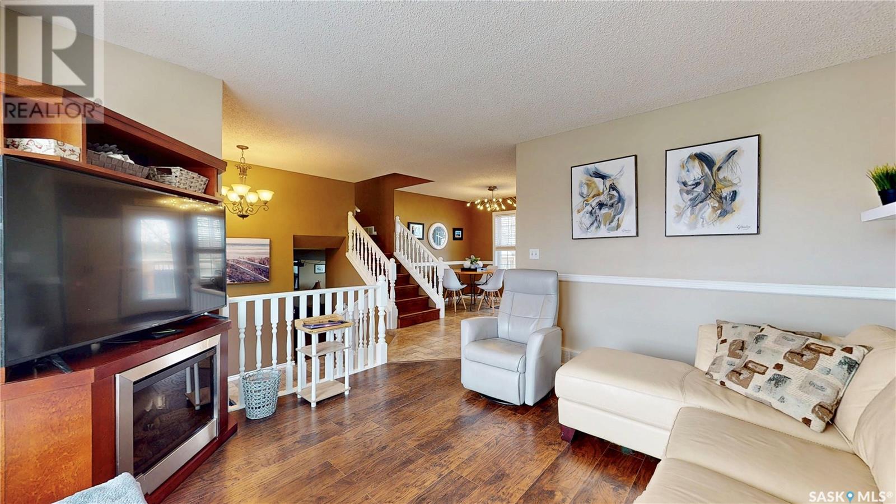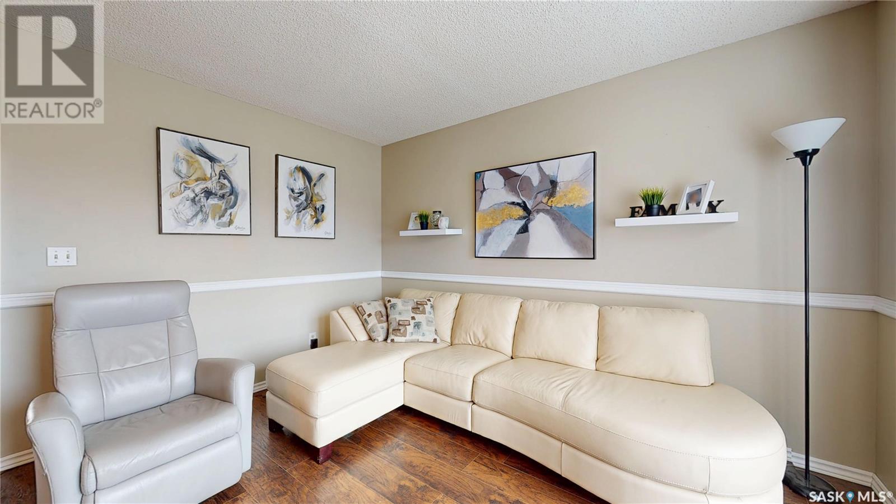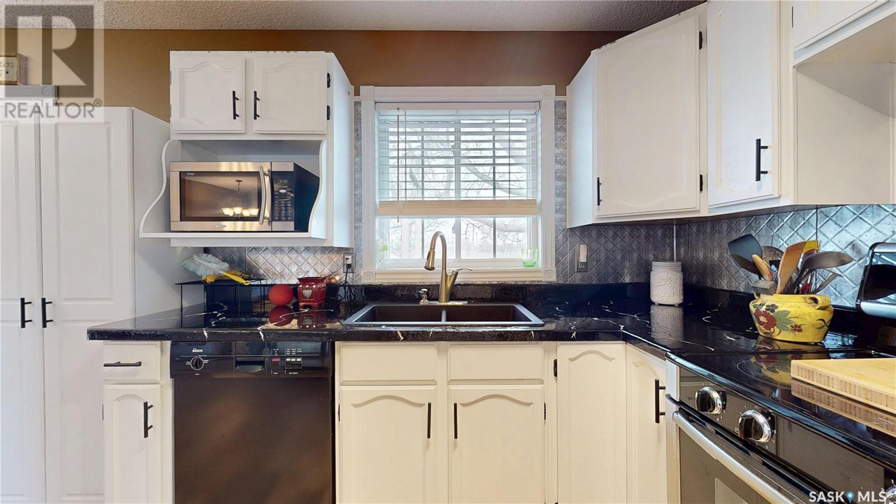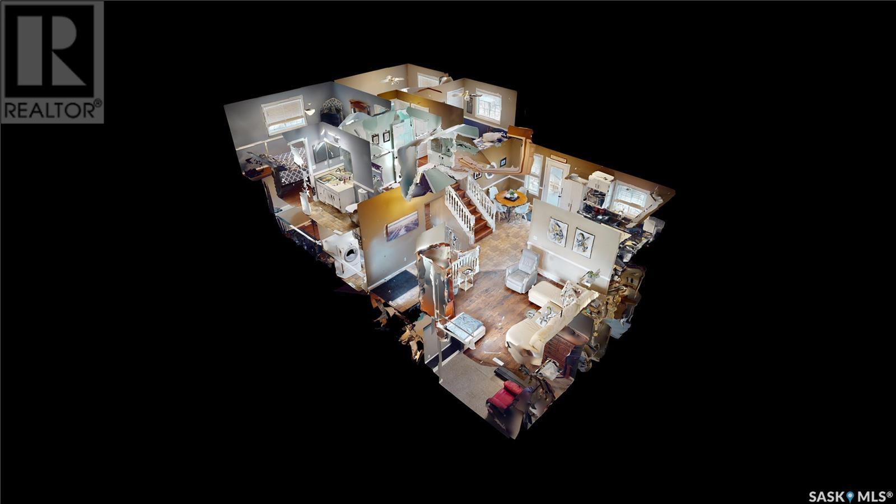3 Bedroom
3 Bathroom
1507 sqft
Central Air Conditioning
Forced Air
Lawn
$384,910
What a fantastic 4 level split. Located across from Dover Park, as you walk into the updated 34" front door you are greeted with a perfect sunken foyer with room for removing shoes and closet for coats. A few steps lead up to living room with updated laminate flooring, and a few steps lead down to 3rd level. The main level is complete with dining room open to nicely painted white kitchen with updated counter tops, and open to living room as well. Doors from dinning room to deck and wonderfully manicured back yard. 2nd level features 3 bedrooms w/updated flooring, updated 4pc bathroom & 2pc ensuite. 3rd level features laundry in 2pc bathroom as well as perfect home theater system for lounging with the family and friends (screen and projector included). 4th level features den with a window (no closet) and otherwise open for further development. Home has numerous upgrades including shingles, windows, interior doors and trim, lighting, heated double attached garage with 220 plugin, LED lights and pot lights over workbench. Updated exterior lights, zeroscaped front yard and concrete slab under crawl space. This home shows excellent. (id:51699)
Property Details
|
MLS® Number
|
SK006629 |
|
Property Type
|
Single Family |
|
Neigbourhood
|
Churchill Downs |
|
Features
|
Treed, Irregular Lot Size, Double Width Or More Driveway |
|
Structure
|
Deck |
Building
|
Bathroom Total
|
3 |
|
Bedrooms Total
|
3 |
|
Appliances
|
Washer, Refrigerator, Dishwasher, Dryer, Storage Shed, Stove |
|
Basement Development
|
Partially Finished |
|
Basement Type
|
Full, Crawl Space (partially Finished) |
|
Constructed Date
|
1986 |
|
Construction Style Split Level
|
Split Level |
|
Cooling Type
|
Central Air Conditioning |
|
Heating Fuel
|
Natural Gas |
|
Heating Type
|
Forced Air |
|
Size Interior
|
1507 Sqft |
|
Type
|
House |
Parking
|
Attached Garage
|
|
|
Heated Garage
|
|
|
Parking Space(s)
|
4 |
Land
|
Acreage
|
No |
|
Fence Type
|
Fence |
|
Landscape Features
|
Lawn |
|
Size Irregular
|
5192.00 |
|
Size Total
|
5192 Sqft |
|
Size Total Text
|
5192 Sqft |
Rooms
| Level |
Type |
Length |
Width |
Dimensions |
|
Second Level |
Primary Bedroom |
|
|
11'3 x 13'6 |
|
Second Level |
Bedroom |
|
|
8'3 x 8'9 |
|
Second Level |
Bedroom |
|
|
7'11 x 12' |
|
Second Level |
4pc Bathroom |
|
|
8'6 x 4'11 |
|
Second Level |
2pc Ensuite Bath |
|
|
4'6 x 7'3 |
|
Third Level |
Other |
|
|
16'7 x 21'9 |
|
Third Level |
Laundry Room |
|
|
7'4 x 7'5 |
|
Basement |
Den |
|
12 ft |
Measurements not available x 12 ft |
|
Basement |
Other |
|
|
xx x xx |
|
Main Level |
Kitchen |
|
|
8'4 x 8'10 |
|
Main Level |
Dining Room |
|
|
7'6 x 10'8 |
|
Main Level |
Living Room |
|
|
12'2 x 11'8 |
|
Main Level |
Foyer |
|
|
xx x xx |
https://www.realtor.ca/real-estate/28344572/1102-8th-avenue-n-regina-churchill-downs

