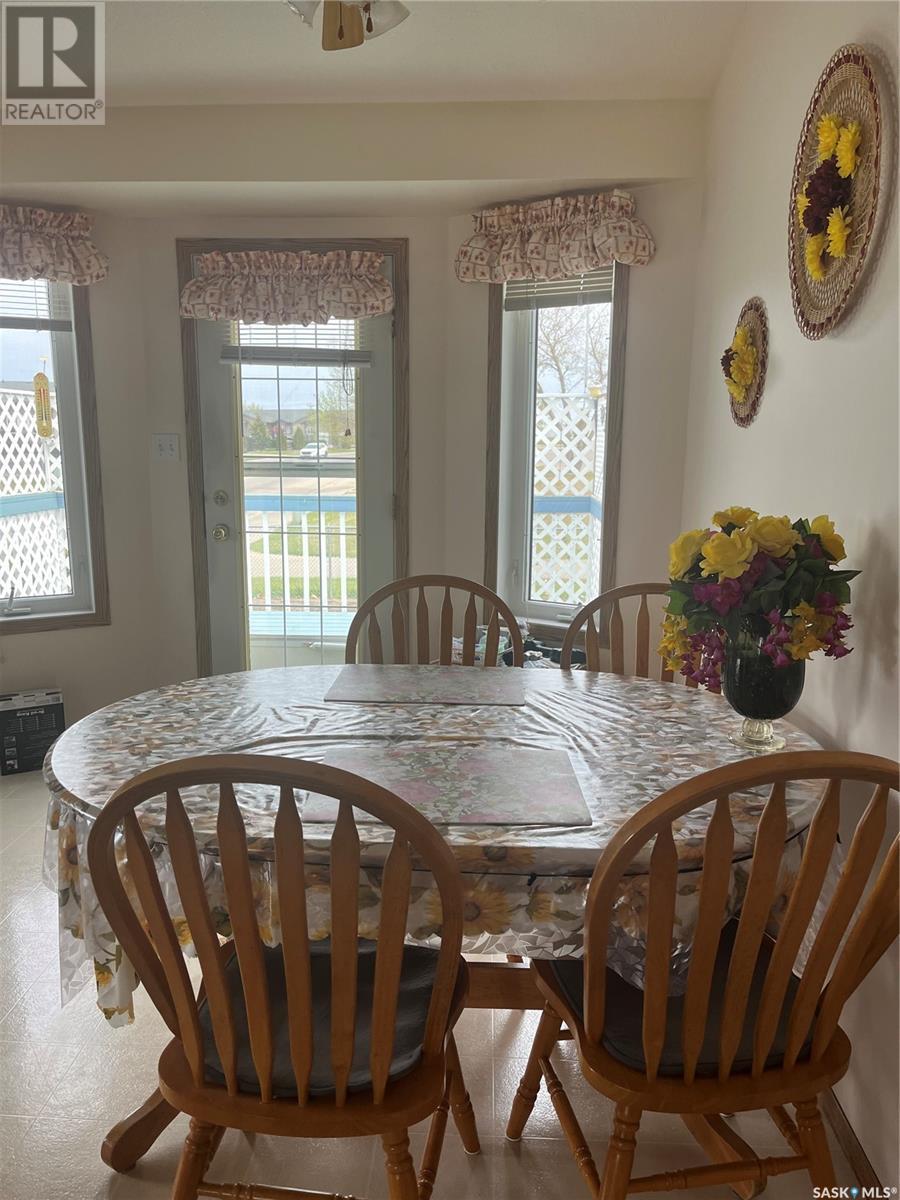4 Bedroom
3 Bathroom
1136 sqft
Bi-Level
Forced Air
Lawn, Garden Area
$374,900
Pride of ownership shows in this 1136 square foot bi-level. Large foyer leads to the main level. Vaulted ceiling in living, dining/kitchen areas. Garden doors lead to the deck which overlooks the stunning back yard with large garden area featuring apple trees, raspberries and strawberries. Two bedrooms (one with laundry in the closet), four piece bath and large primary bedroom with 3/4 en-suite completes the main level. Lower level has huge family room.The one bedroom self-contained non-regulating suite with 3/4 bath and separate entrance gives potential for added income. Fridge and stove in suite are included.The 20 by 24 foot heated garage has 220 volt wiring for the hobby enthusiast. Furnace was new in 2023, shingles in 2018, water heater 2015, washer 2025. Don't miss viewing this fantastic home! (id:51699)
Property Details
|
MLS® Number
|
SK006679 |
|
Property Type
|
Single Family |
|
Neigbourhood
|
SouthWood |
|
Features
|
Treed, Corner Site, Lane, Rectangular, Double Width Or More Driveway |
|
Structure
|
Deck |
Building
|
Bathroom Total
|
3 |
|
Bedrooms Total
|
4 |
|
Appliances
|
Washer, Refrigerator, Dishwasher, Dryer, Microwave, Window Coverings, Garage Door Opener Remote(s), Storage Shed, Stove |
|
Architectural Style
|
Bi-level |
|
Basement Development
|
Finished |
|
Basement Features
|
Walk Out |
|
Basement Type
|
Full (finished) |
|
Constructed Date
|
1999 |
|
Heating Fuel
|
Electric, Natural Gas |
|
Heating Type
|
Forced Air |
|
Size Interior
|
1136 Sqft |
|
Type
|
House |
Parking
|
Attached Garage
|
|
|
Parking Pad
|
|
|
Gravel
|
|
|
Heated Garage
|
|
|
Parking Space(s)
|
5 |
Land
|
Acreage
|
No |
|
Fence Type
|
Fence |
|
Landscape Features
|
Lawn, Garden Area |
|
Size Frontage
|
54 Ft |
|
Size Irregular
|
54x115 |
|
Size Total Text
|
54x115 |
Rooms
| Level |
Type |
Length |
Width |
Dimensions |
|
Basement |
4pc Bathroom |
|
|
7'6 x 6' |
|
Basement |
Family Room |
|
|
23'10 x 18'5 |
|
Basement |
Laundry Room |
|
|
5'8 x 11' |
|
Basement |
Kitchen/dining Room |
|
|
12'6 x 13'10 |
|
Basement |
Bedroom |
|
|
13'10 x 8'10 |
|
Basement |
3pc Bathroom |
|
|
6'9 x 6' |
|
Main Level |
Foyer |
|
|
8'6 x 6'6 |
|
Main Level |
Living Room |
|
|
15'9 x 12'2 |
|
Main Level |
Kitchen/dining Room |
|
|
11'3 x 12'10 |
|
Main Level |
Bedroom |
|
|
11'4 x 13' |
|
Main Level |
3pc Bathroom |
|
|
4'8 x 5'10 |
|
Main Level |
Bedroom |
|
|
10' x 10' |
|
Main Level |
Bedroom |
|
|
6'8 x 9'11 |
https://www.realtor.ca/real-estate/28349027/2-mooney-place-prince-albert-southwood


































