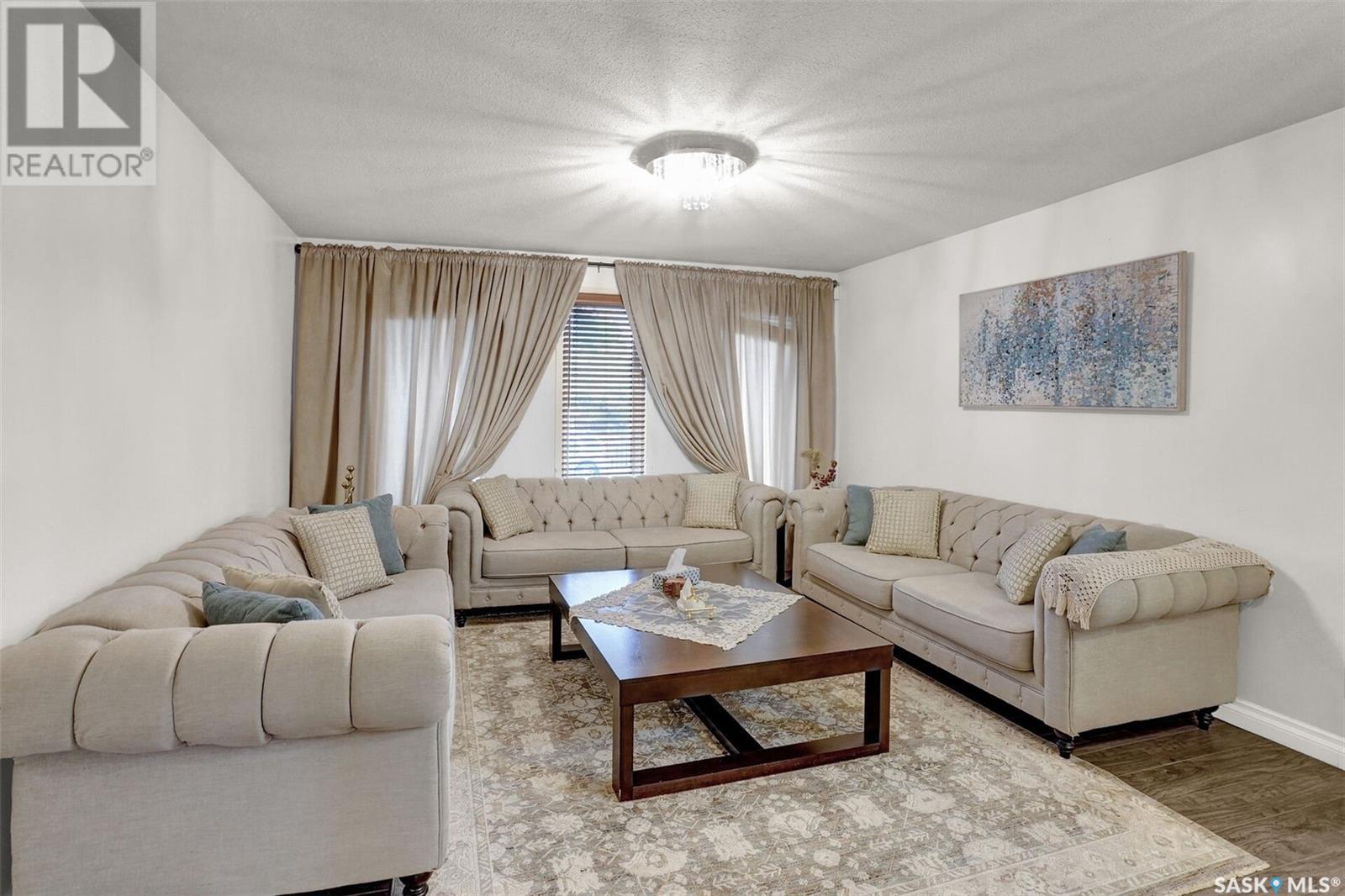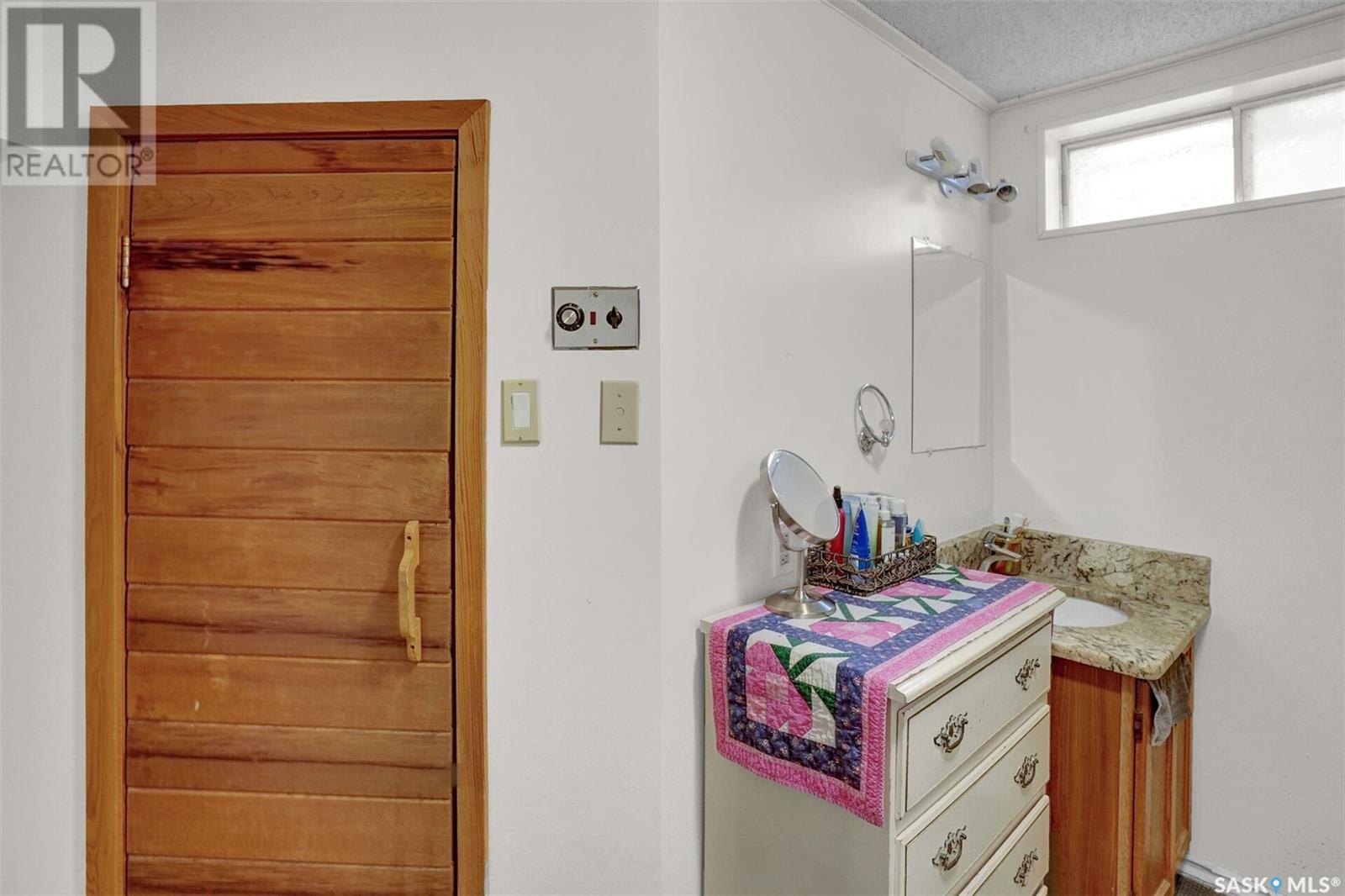2782 Schweitzer Drive Regina, Saskatchewan S4V 1C5
$399,000
Well kept home, close to schools, parks and all east amenities. This over 1240 sqft bungalow has 4bedrooms and 3 bathrooms, main floor features a larger living room, updated laminate flooring throughout the main floor. A spacious kitchen offers wood cabinets, granite counter tops and stainless steel appliances, a good sized dining room with garden doors lead to the back deck and fenced yard. There’re two bedrooms and 2 bathrooms to finish the main floor, the master bedroom has 3pc en-suite and a huge walk in-closet. The basement is fully finished with 2bedrooms, a den, a recreation room plus another 3pc bath. Upgrades including: Shingles, flooring, kitchen counter tops, bathroom counter tops etc. Double attached garage is insulated. Don’t miss that great home! Form 917 is in effect - all offers are to be presented at 3pm on May 26th. Please leave all offers open until 9 pm on May 26th for consideration.... As per the Seller’s direction, all offers will be presented on 2025-05-26 at 3:00 PM (id:51699)
Open House
This property has open houses!
2:00 pm
Ends at:4:00 pm
Property Details
| MLS® Number | SK006437 |
| Property Type | Single Family |
| Neigbourhood | Wood Meadows |
| Features | Treed, Rectangular, Double Width Or More Driveway |
| Structure | Deck, Patio(s) |
Building
| Bathroom Total | 3 |
| Bedrooms Total | 4 |
| Appliances | Washer, Refrigerator, Dishwasher, Dryer, Window Coverings, Hood Fan, Stove |
| Architectural Style | Bungalow |
| Basement Development | Finished |
| Basement Type | Full (finished) |
| Constructed Date | 1983 |
| Cooling Type | Central Air Conditioning |
| Heating Fuel | Natural Gas |
| Heating Type | Forced Air |
| Stories Total | 1 |
| Size Interior | 1242 Sqft |
| Type | House |
Parking
| Attached Garage | |
| Parking Space(s) | 4 |
Land
| Acreage | No |
| Fence Type | Fence |
| Landscape Features | Lawn |
| Size Irregular | 4575.00 |
| Size Total | 4575 Sqft |
| Size Total Text | 4575 Sqft |
Rooms
| Level | Type | Length | Width | Dimensions |
|---|---|---|---|---|
| Basement | Bedroom | 10'0" x 17'10" | ||
| Basement | 4pc Bathroom | Measurements not available | ||
| Basement | Other | 11'8" x 12'1" | ||
| Basement | Den | 11'0" x 9'0" | ||
| Basement | Bedroom | 12'6" x 15'3" | ||
| Main Level | Living Room | 17'4" x 13'7" | ||
| Main Level | Kitchen | 12'0" x 13'3" | ||
| Main Level | Dining Room | 11'11" x 13'5" | ||
| Main Level | Bedroom | 12'6" x 15'3" | ||
| Main Level | Bedroom | 11'3" x 12'1" | ||
| Main Level | 4pc Bathroom | Measurements not available | ||
| Main Level | 3pc Bathroom | Measurements not available |
https://www.realtor.ca/real-estate/28349756/2782-schweitzer-drive-regina-wood-meadows
Interested?
Contact us for more information



























