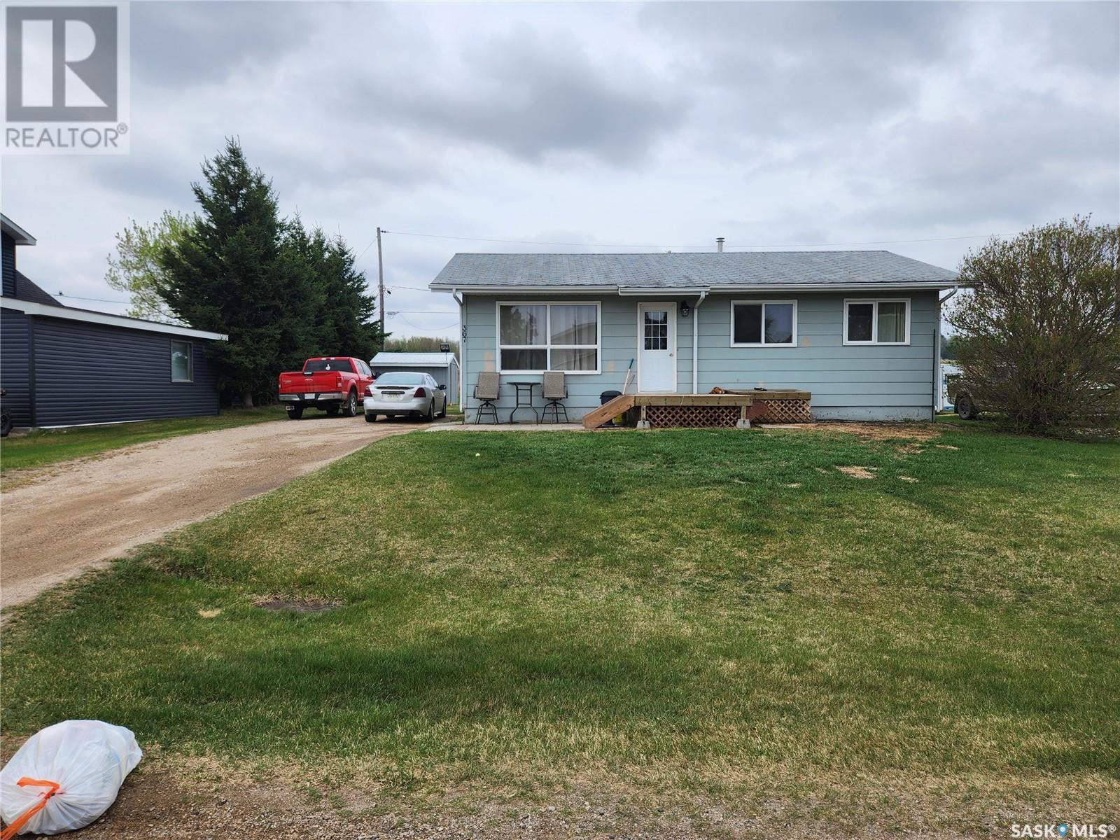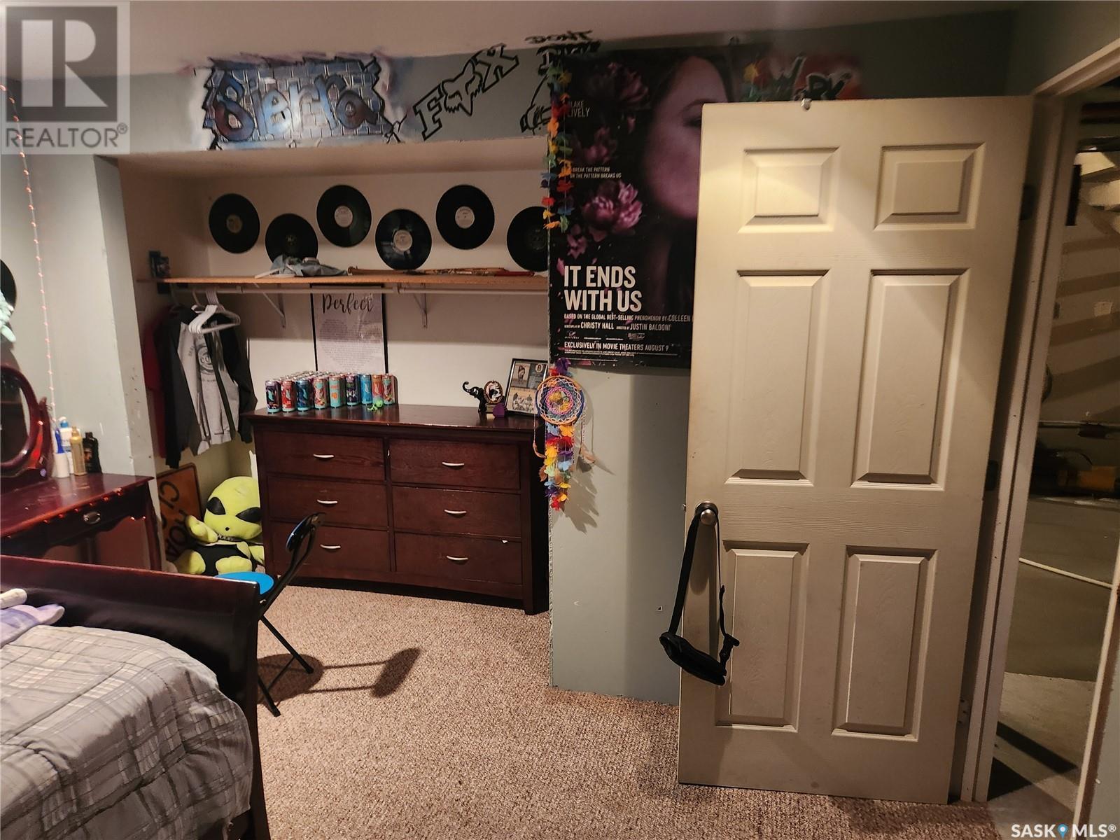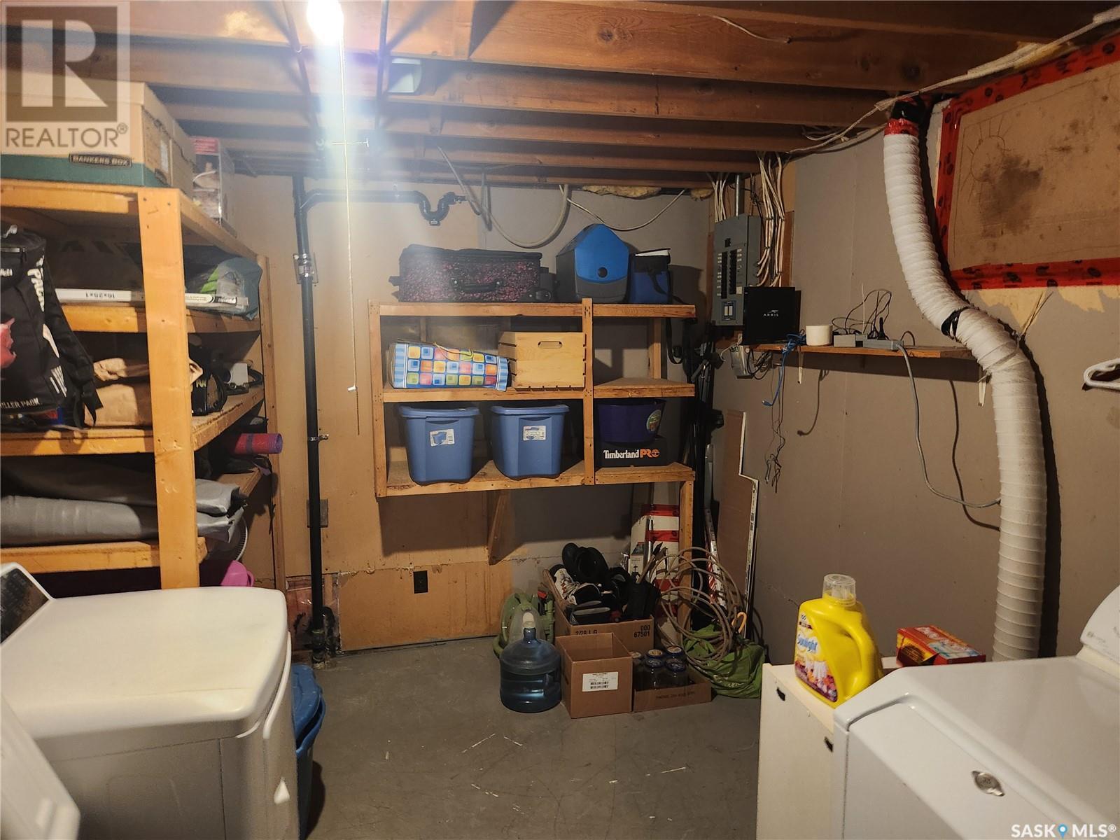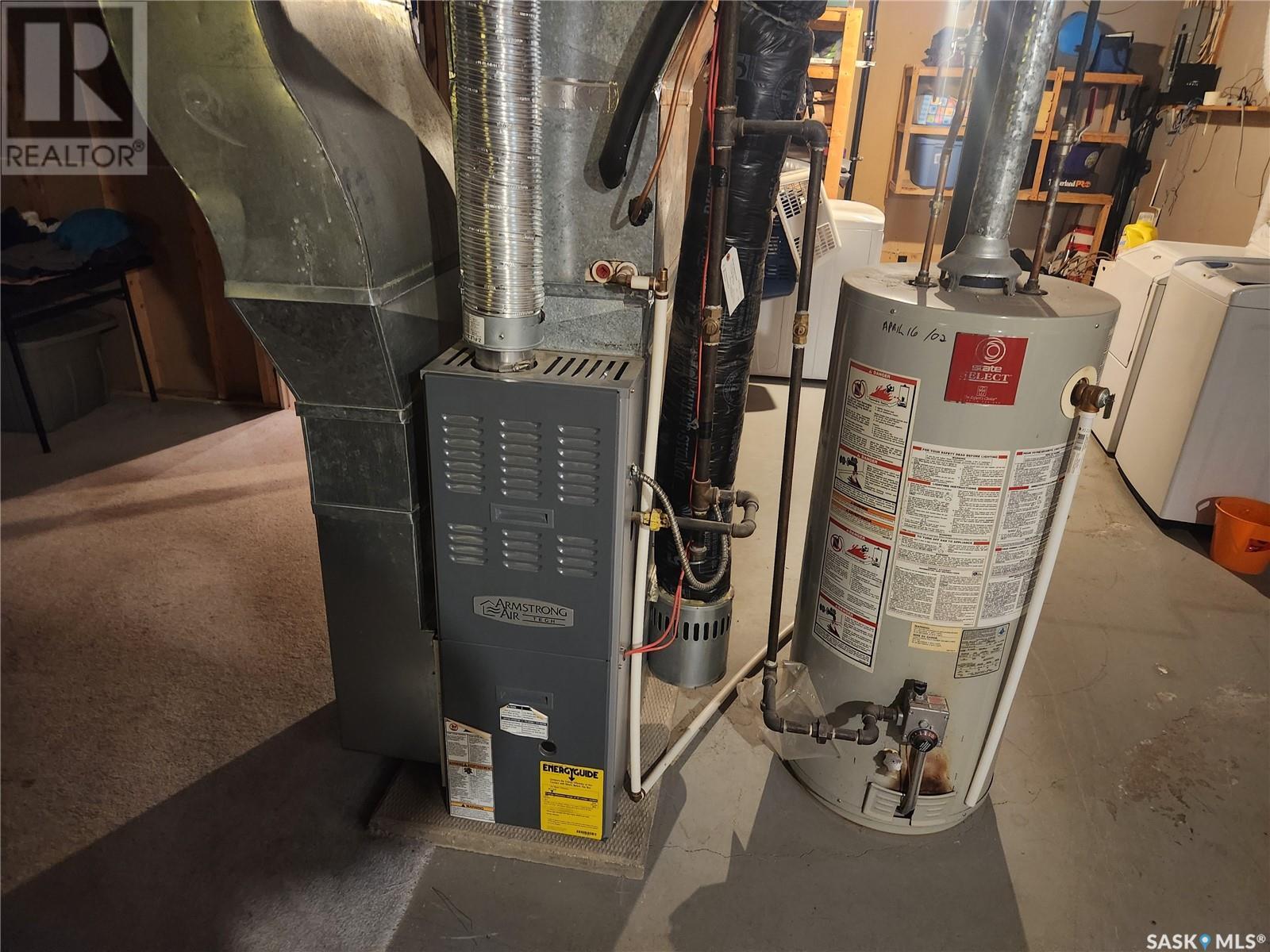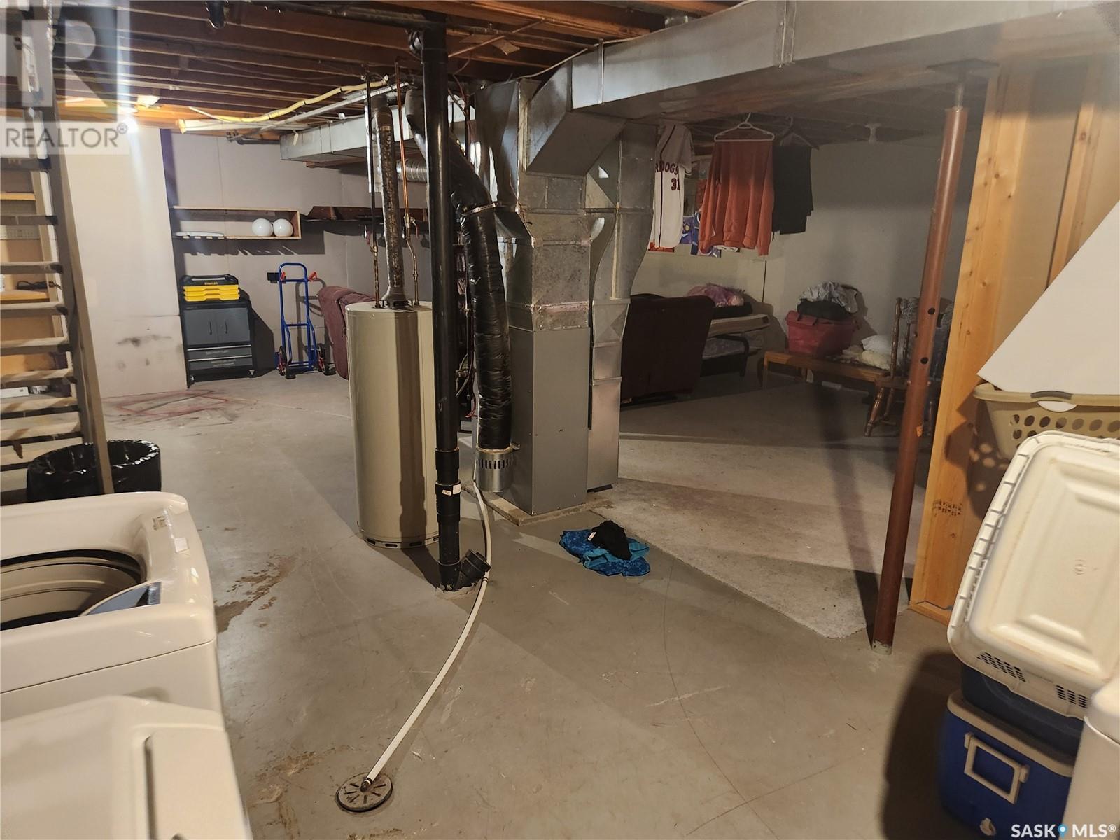367 Sunny Brow Avenue Bjorkdale, Saskatchewan S0E 0E0
4 Bedroom
1 Bathroom
936 sqft
Bungalow
Central Air Conditioning
Forced Air
Lawn
$79,000
Neat and tidy 936 sqft home in the village of Bjorkdale. 3 bedrooms up and 1 down with main floor 4 pc bath. Large kitchen and living area. Basement is ready to finish as you want. Village water, septic tank with pump to town sewer, central air conditioning, fridge, stove, built in dishwasher for appliances. Great veiw of the hillside to the south, 72 x 118 foot yard with a large garden shed. Priced right and ready to move. (id:51699)
Property Details
| MLS® Number | SK006634 |
| Property Type | Single Family |
Building
| Bathroom Total | 1 |
| Bedrooms Total | 4 |
| Appliances | Refrigerator, Dishwasher, Microwave, Window Coverings, Storage Shed, Stove |
| Architectural Style | Bungalow |
| Basement Development | Partially Finished |
| Basement Type | Full (partially Finished) |
| Constructed Date | 1984 |
| Cooling Type | Central Air Conditioning |
| Heating Fuel | Natural Gas |
| Heating Type | Forced Air |
| Stories Total | 1 |
| Size Interior | 936 Sqft |
| Type | House |
Parking
| Gravel | |
| Parking Space(s) | 4 |
Land
| Acreage | No |
| Landscape Features | Lawn |
| Size Frontage | 72 Ft |
| Size Irregular | 0.20 |
| Size Total | 0.2 Ac |
| Size Total Text | 0.2 Ac |
Rooms
| Level | Type | Length | Width | Dimensions |
|---|---|---|---|---|
| Basement | Bedroom | 15 ft ,3 in | 11 ft ,5 in | 15 ft ,3 in x 11 ft ,5 in |
| Main Level | Kitchen/dining Room | 11 ft ,5 in | 15 ft ,7 in | 11 ft ,5 in x 15 ft ,7 in |
| Main Level | Living Room | 15 ft ,10 in | 12 ft ,10 in | 15 ft ,10 in x 12 ft ,10 in |
| Main Level | Bedroom | 8 ft ,2 in | 9 ft ,9 in | 8 ft ,2 in x 9 ft ,9 in |
| Main Level | Bedroom | 11 ft ,1 in | 11 ft ,5 in | 11 ft ,1 in x 11 ft ,5 in |
| Main Level | Bedroom | 7 ft ,11 in | 13 ft ,3 in | 7 ft ,11 in x 13 ft ,3 in |
| Main Level | 4pc Bathroom | Measurements not available |
https://www.realtor.ca/real-estate/28349753/367-sunny-brow-avenue-bjorkdale
Interested?
Contact us for more information



