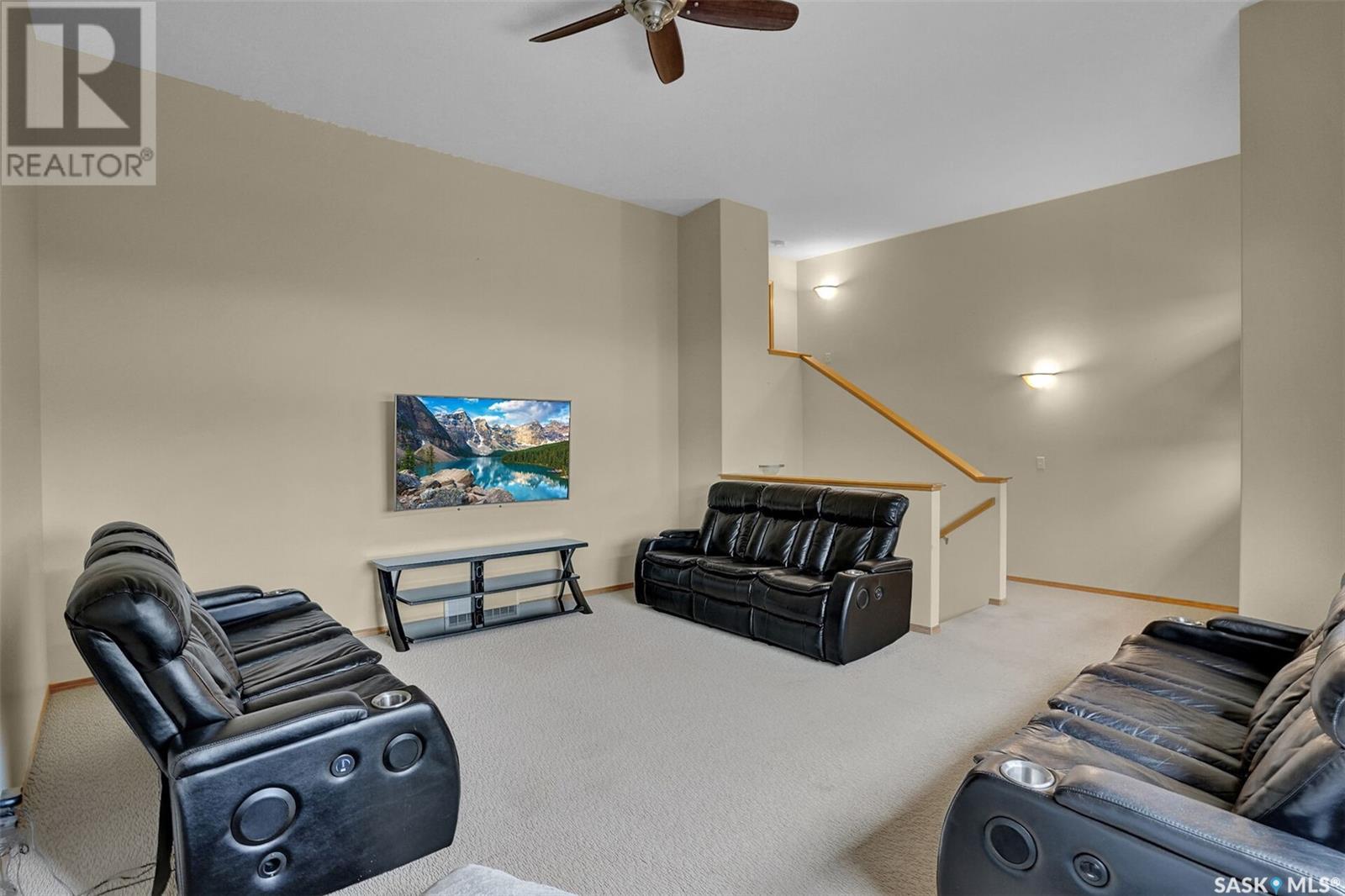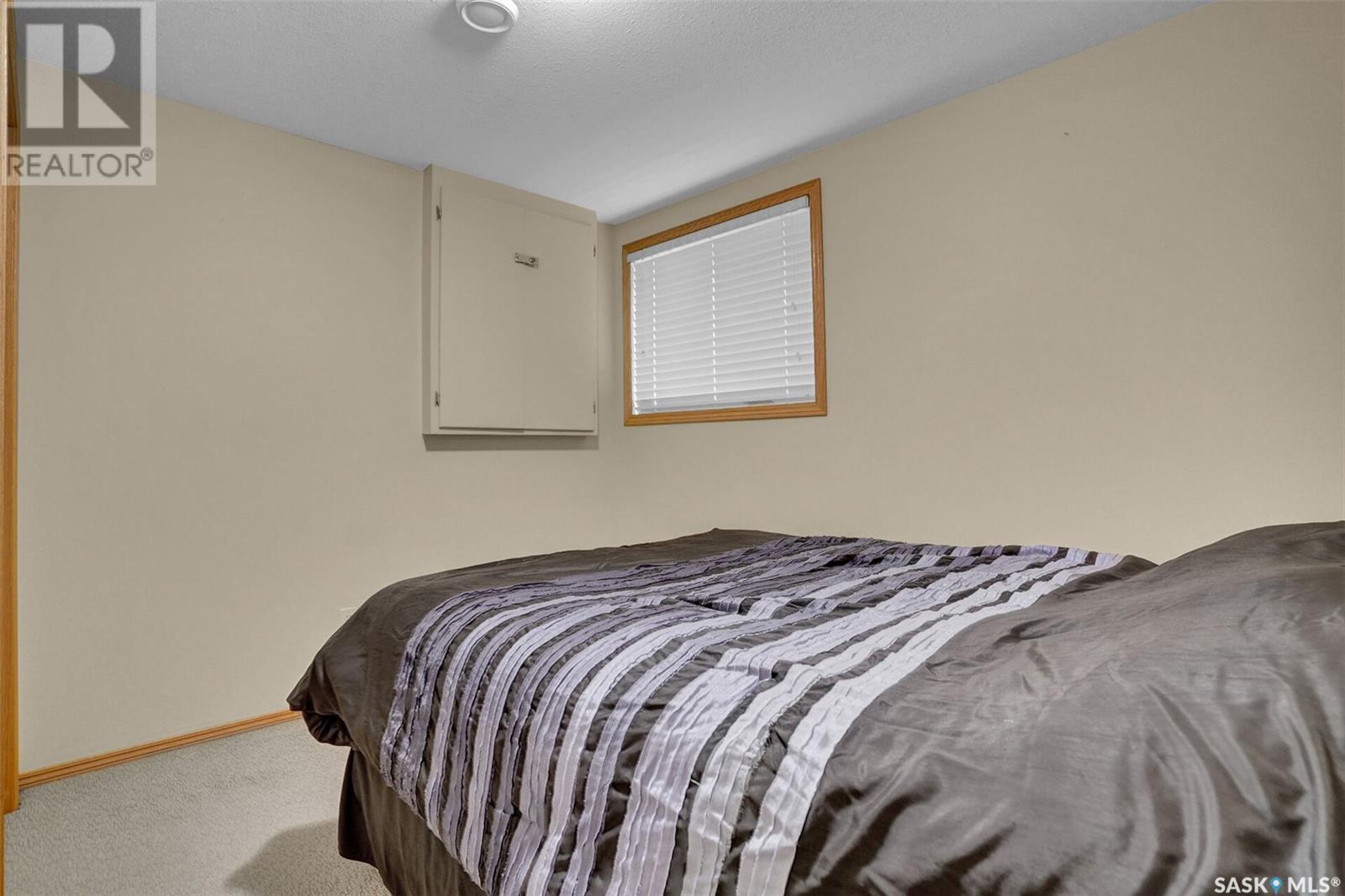214 Mount Royal Place Regina, Saskatchewan S4T 7X9
$299,900Maintenance,
$238.37 Monthly
Maintenance,
$238.37 MonthlyGreat opportunity to live in the mature Mount Royal Area with a carefree lifestyle! This townhouse style condo is ready for new owners: fresh and bright feeling from the moment you step inside. Direct entry to the garage. Up some stairs to the large kitchen and eating area with new good quality water resistant vinyl laminate (May 2025); built-in dishwasher (May 2025), centre island and plenty of cabinetry and large closet pantry. Additional boxes of flooring are in the main closet. Also the laundry room with storage space is conveniently located on this level. Patio doors to the 8 x 8 maintenance free deck. Conveniently located powder room. Walk up to the amazing living room with 12' ceiling and natural light galore! For TV watching you'll enjoy the top down blinds. The primary bedroom can easily accommodate a king size bed and large furniture. Top down blinds. A 4 piece ensuite and walk-in closet complete this lovely space. TV and surround sound box included. The lower level is well designed providing a sitting/exercise area, bedroom, full bath and storage space. The insulated and drywalled garage includes the fastened 2 black cabinets, 2 grey boards and hooks and attached screw box. No remote controls for opener: owners use key pad. Pets allowed with approval. Condo fees of $238.37/month include common area maintenance, exterior building maintenance, garbage,common area insurance,lawn care,snow removal and reserve fund. Taxes for 2025: $2,604.27.The condo development is close to A.E. Wilson Park and Devonian Trail. Offers to be reviewed May 27, 2025 at 2:00 p.m. Ask you real estate professional for details. You will want to check this out! (id:51699)
Property Details
| MLS® Number | SK006588 |
| Property Type | Single Family |
| Neigbourhood | Mount Royal RG |
| Community Features | Pets Allowed With Restrictions |
| Features | Double Width Or More Driveway |
| Structure | Deck |
Building
| Bathroom Total | 3 |
| Bedrooms Total | 2 |
| Appliances | Washer, Refrigerator, Dishwasher, Dryer, Microwave, Garburator, Window Coverings, Stove |
| Basement Development | Finished |
| Basement Type | Full (finished) |
| Constructed Date | 2007 |
| Cooling Type | Central Air Conditioning, Air Exchanger |
| Heating Fuel | Natural Gas |
| Heating Type | Forced Air |
| Size Interior | 1370 Sqft |
| Type | Row / Townhouse |
Parking
| Attached Garage | |
| Other | |
| Parking Space(s) | 3 |
Land
| Acreage | No |
| Landscape Features | Underground Sprinkler |
Rooms
| Level | Type | Length | Width | Dimensions |
|---|---|---|---|---|
| Second Level | Living Room | 17 ft ,5 in | 15 ft ,6 in | 17 ft ,5 in x 15 ft ,6 in |
| Third Level | Primary Bedroom | 17 ft | 16 ft ,2 in | 17 ft x 16 ft ,2 in |
| Third Level | 4pc Ensuite Bath | Measurements not available | ||
| Basement | Bedroom | 8 ft ,11 in | 10 ft ,8 in | 8 ft ,11 in x 10 ft ,8 in |
| Basement | Family Room | 10 ft ,4 in | 11 ft ,5 in | 10 ft ,4 in x 11 ft ,5 in |
| Basement | 4pc Bathroom | Measurements not available | ||
| Main Level | Kitchen | 10 ft ,11 in | 11 ft ,4 in | 10 ft ,11 in x 11 ft ,4 in |
| Main Level | Dining Room | 9 ft ,11 in | 11 ft | 9 ft ,11 in x 11 ft |
| Main Level | Laundry Room | 6 ft ,7 in | 5 ft ,3 in | 6 ft ,7 in x 5 ft ,3 in |
| Main Level | 2pc Bathroom | Measurements not available |
https://www.realtor.ca/real-estate/28350803/214-mount-royal-place-regina-mount-royal-rg
Interested?
Contact us for more information



































