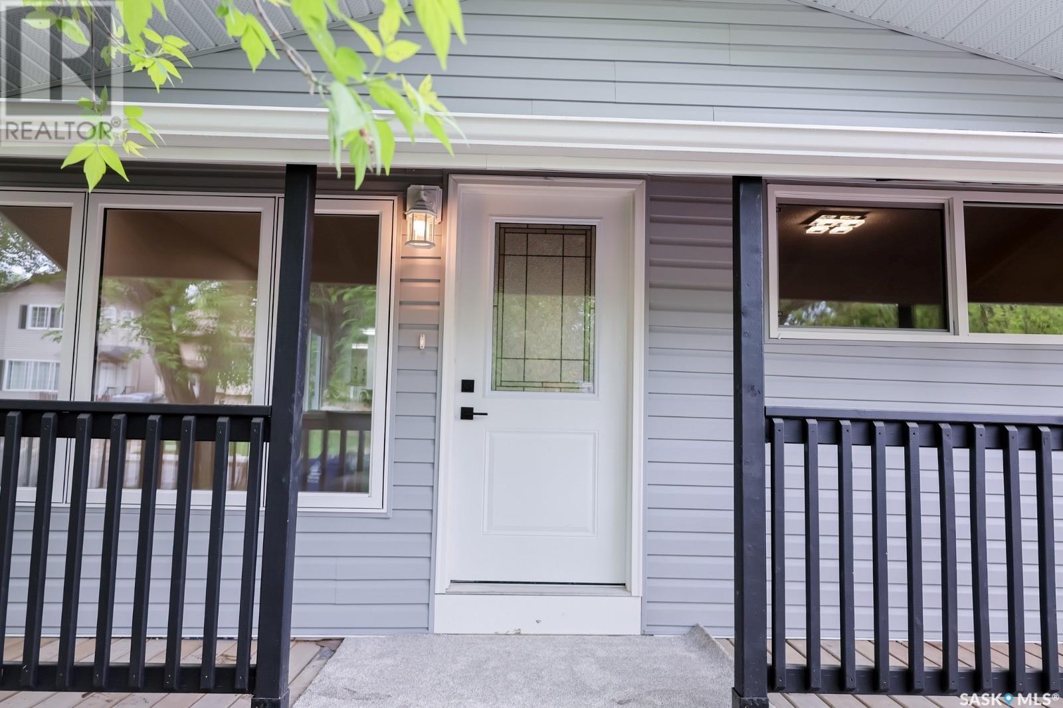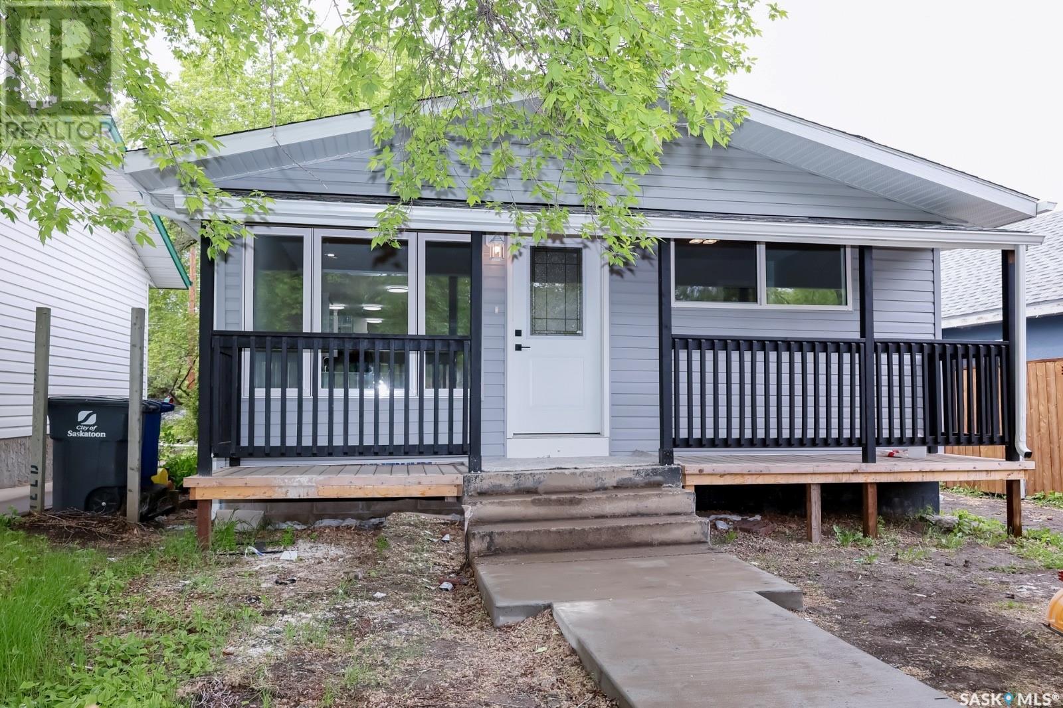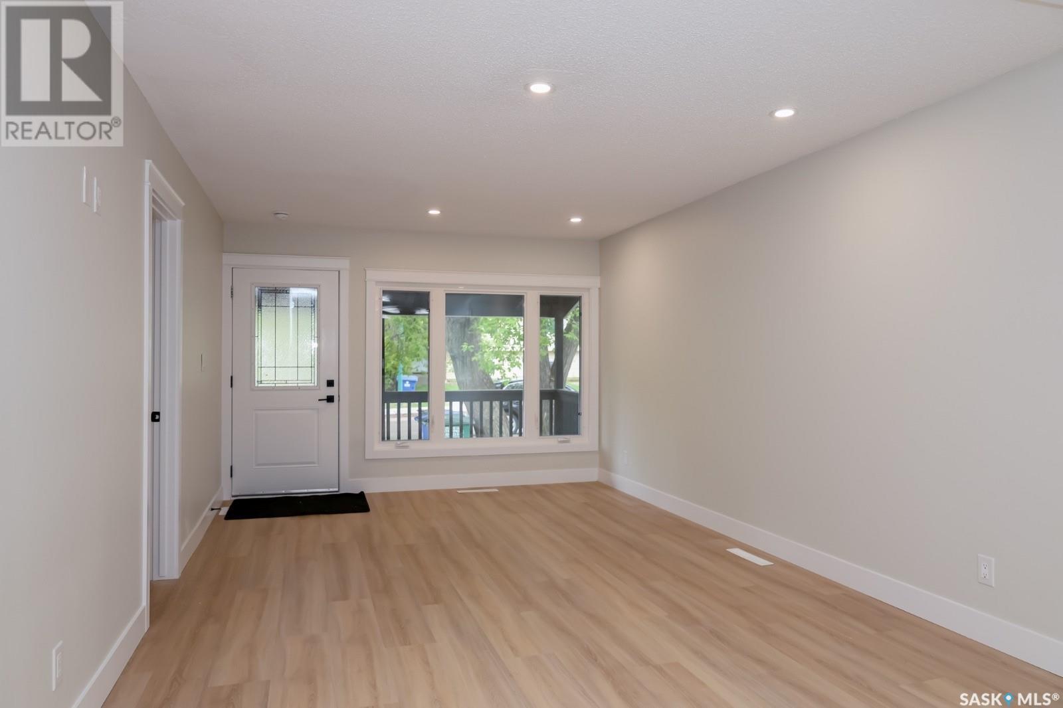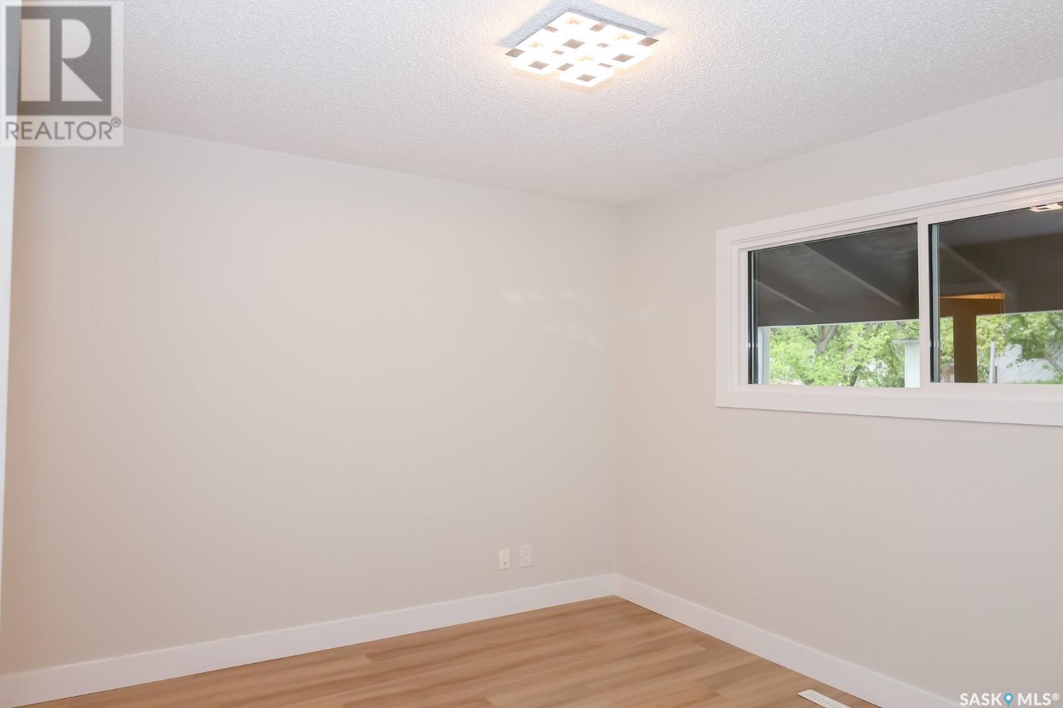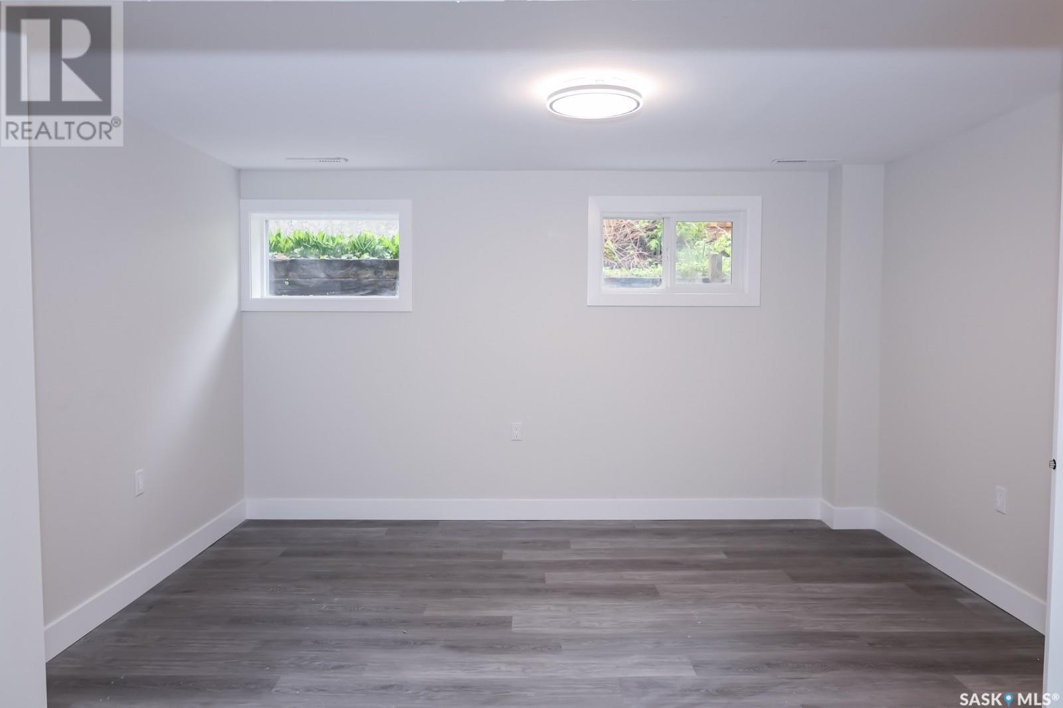5 Bedroom
3 Bathroom
1104 sqft
Bungalow
Forced Air
Lawn, Garden Area
$399,000
Attention investors and first time home buyers ! Welcome to 1147 Ave K North ,located in the family-friendly and nature-surrounded neighborhood of HUDSONS BAY PARK, Saskatoon ! This fully renovated bungalow is the perfect blend if modern finishes and functional layout .With 5 bedrooms, 3 full bath, 2 kitchens this home is ideal for multi-generational living or generating rental income with separate basement entrance . Main floor features include a spacious living room , modern kitchen with sleek finishes and 3 well sized bedrooms. Master bed room comes with walk in closet and full En-suite bathroom .The fully developed basement offers additional 2 bed room ,full bath , second kitchen- Perfect for mortgage helper or in-law suite. Prime location - walking distance to park, school, and all amenities. Ample off street parking with back lane access. 2 parcels and total land size; 4,524 Sq. Ft. This move in ready home wont last long -book your showing today and lets make 1147 Ave K North your new address ! (id:51699)
Property Details
|
MLS® Number
|
SK006809 |
|
Property Type
|
Single Family |
|
Neigbourhood
|
Hudson Bay Park |
|
Features
|
Treed |
|
Structure
|
Deck |
Building
|
Bathroom Total
|
3 |
|
Bedrooms Total
|
5 |
|
Appliances
|
Washer, Refrigerator, Dishwasher, Dryer, Microwave, Stove |
|
Architectural Style
|
Bungalow |
|
Basement Type
|
Full |
|
Constructed Date
|
1965 |
|
Heating Fuel
|
Natural Gas |
|
Heating Type
|
Forced Air |
|
Stories Total
|
1 |
|
Size Interior
|
1104 Sqft |
|
Type
|
House |
Parking
Land
|
Acreage
|
No |
|
Fence Type
|
Partially Fenced |
|
Landscape Features
|
Lawn, Garden Area |
Rooms
| Level |
Type |
Length |
Width |
Dimensions |
|
Basement |
Family Room |
13 ft |
10 ft |
13 ft x 10 ft |
|
Basement |
Kitchen |
10 ft |
10 ft |
10 ft x 10 ft |
|
Basement |
Dining Room |
9 ft ,3 in |
10 ft ,6 in |
9 ft ,3 in x 10 ft ,6 in |
|
Basement |
Bedroom |
10 ft |
9 ft |
10 ft x 9 ft |
|
Basement |
Bedroom |
9 ft |
10 ft |
9 ft x 10 ft |
|
Basement |
Laundry Room |
|
|
Measurements not available |
|
Basement |
Other |
|
|
Measurements not available |
|
Basement |
4pc Bathroom |
|
|
Measurements not available |
|
Main Level |
Living Room |
14 ft |
11 ft ,6 in |
14 ft x 11 ft ,6 in |
|
Main Level |
Kitchen |
16 ft |
8 ft |
16 ft x 8 ft |
|
Main Level |
Dining Room |
9 ft ,3 in |
10 ft ,6 in |
9 ft ,3 in x 10 ft ,6 in |
|
Main Level |
Primary Bedroom |
10 ft ,5 in |
11 ft ,2 in |
10 ft ,5 in x 11 ft ,2 in |
|
Main Level |
4pc Ensuite Bath |
|
|
Measurements not available |
|
Main Level |
Bedroom |
12 ft ,2 in |
11 ft ,10 in |
12 ft ,2 in x 11 ft ,10 in |
|
Main Level |
Bedroom |
12 ft ,2 in |
8 ft ,10 in |
12 ft ,2 in x 8 ft ,10 in |
|
Main Level |
4pc Bathroom |
|
|
Measurements not available |
https://www.realtor.ca/real-estate/28351895/1147-k-avenue-n-saskatoon-hudson-bay-park

