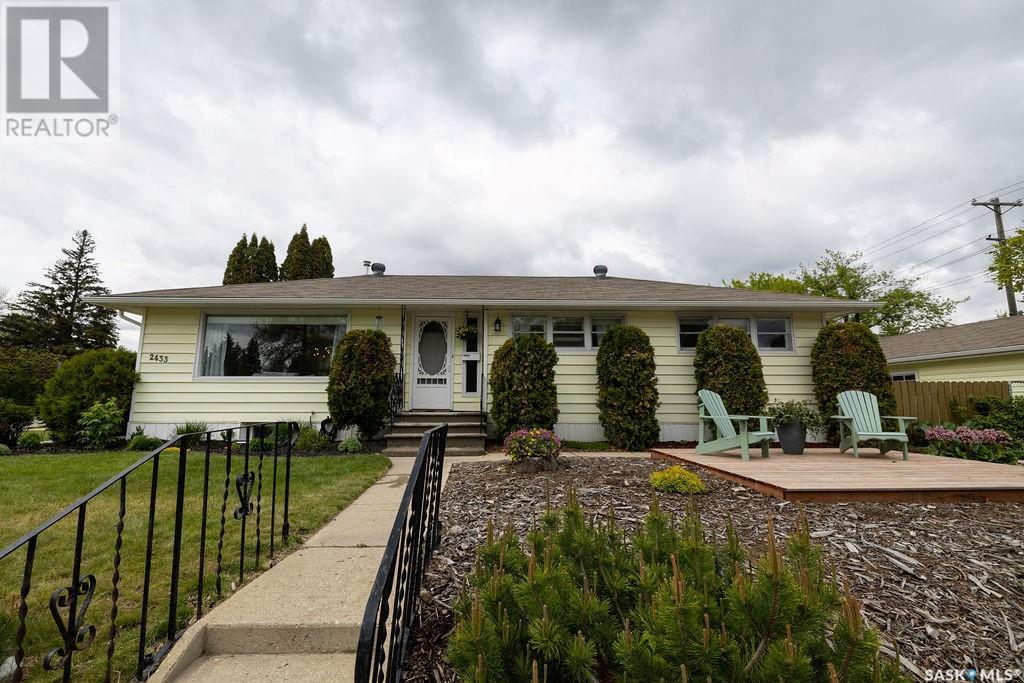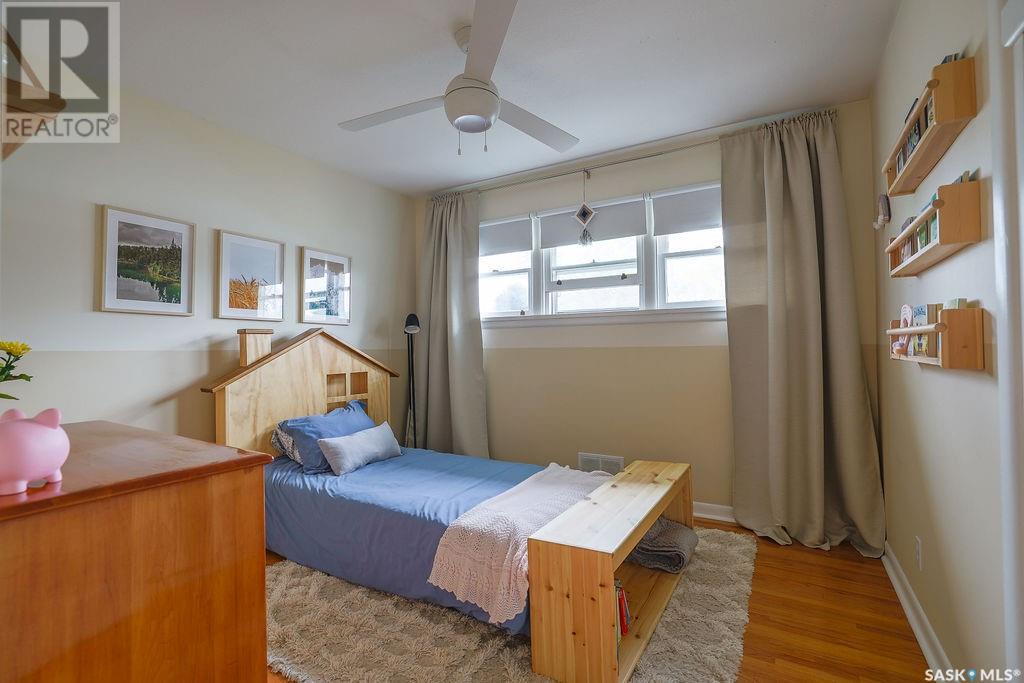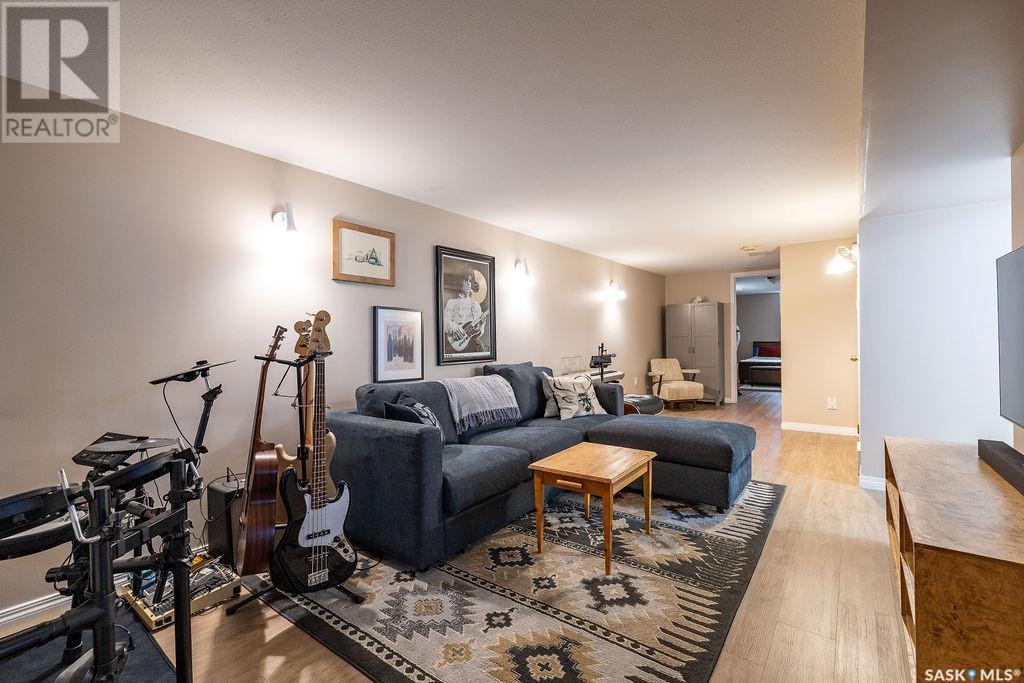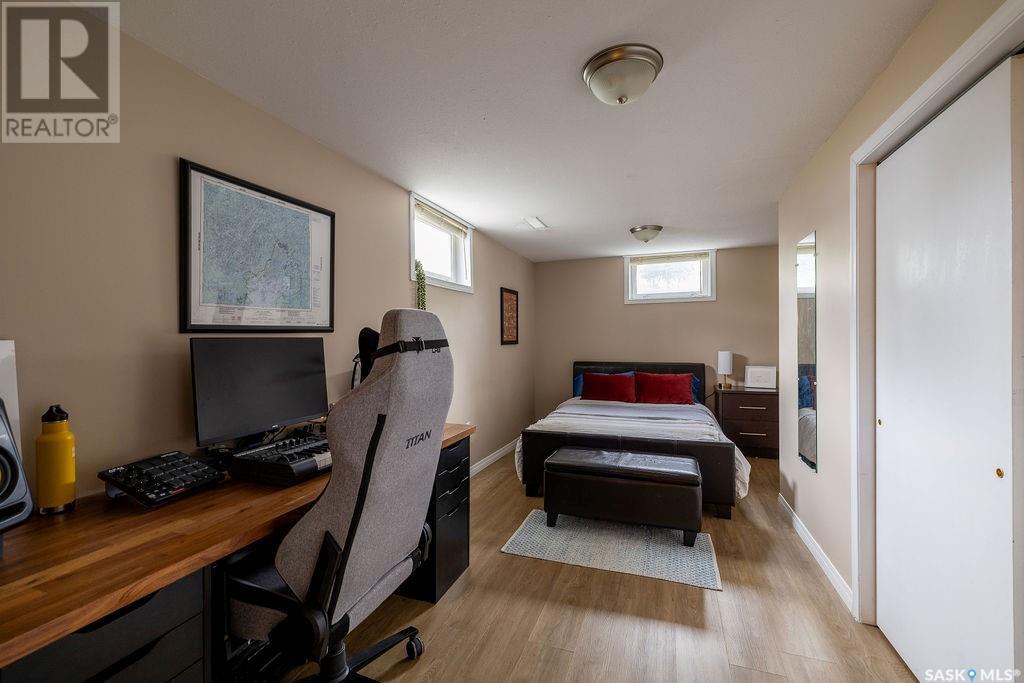4 Bedroom
2 Bathroom
1146 sqft
Bungalow
Wall Unit
Forced Air
Lawn
$479,900
Discover this amazing 1146 sq ft bungalow, ideally situated in the heart of the highly sought-after Avalon neighborhood. Step inside to a spacious living area adorned with gleaming oak hardwood floors and bathed in natural light from a huge, south-facing front window. The generous dining space provides easy access to the kitchen, featuring tile floors and a full complement of appliances. The main floor also offers three good-sized bedrooms and a four-piece bathroom. One bedroom even has a great coffee patio. The basement is thoughtfully designed for versatility, set up as a potential suite with a great living space, a second kitchen, one bedroom, and a three-piece bathroom. A large storage room also houses the laundry facilities. Outside, the property boasts a mature yard with upgraded landscaping and not one, but two decks—perfect for outdoor enjoyment. You'll also find the convenience of two driveways, offering ample parking for storage or tenants, and an oversized 22' x 32' double-detached garage. This home offers an exceptional location, placing you close to all amenities including corner stores, restaurants, and entertainment. With a bus route just four doors down and John Lake School only one block away, it's an ideal spot for families. Enjoy the abundance of nearby parks and the friendly atmosphere of this great neighborhood. Don't miss out on this incredible opportunity—get in today!... As per the Seller’s direction, all offers will be presented on 2025-05-26 at 7:00 PM (id:51699)
Property Details
|
MLS® Number
|
SK006755 |
|
Property Type
|
Single Family |
|
Neigbourhood
|
Avalon |
|
Features
|
Treed, Corner Site, Lane, Rectangular, Double Width Or More Driveway |
|
Structure
|
Deck, Patio(s) |
Building
|
Bathroom Total
|
2 |
|
Bedrooms Total
|
4 |
|
Appliances
|
Washer, Refrigerator, Dishwasher, Dryer, Window Coverings, Garage Door Opener Remote(s), Hood Fan, Stove |
|
Architectural Style
|
Bungalow |
|
Basement Development
|
Finished |
|
Basement Type
|
Full (finished) |
|
Constructed Date
|
1954 |
|
Cooling Type
|
Wall Unit |
|
Heating Fuel
|
Natural Gas |
|
Heating Type
|
Forced Air |
|
Stories Total
|
1 |
|
Size Interior
|
1146 Sqft |
|
Type
|
House |
Parking
|
Detached Garage
|
|
|
Gravel
|
|
|
Parking Space(s)
|
6 |
Land
|
Acreage
|
No |
|
Fence Type
|
Fence |
|
Landscape Features
|
Lawn |
|
Size Irregular
|
6070.00 |
|
Size Total
|
6070 Sqft |
|
Size Total Text
|
6070 Sqft |
Rooms
| Level |
Type |
Length |
Width |
Dimensions |
|
Basement |
Living Room |
9 ft ,6 in |
22 ft |
9 ft ,6 in x 22 ft |
|
Basement |
Kitchen/dining Room |
12 ft |
12 ft |
12 ft x 12 ft |
|
Basement |
Bedroom |
10 ft |
14 ft |
10 ft x 14 ft |
|
Basement |
4pc Bathroom |
|
|
X x X |
|
Basement |
Laundry Room |
|
|
X x X |
|
Main Level |
Living Room |
13 ft ,6 in |
17 ft |
13 ft ,6 in x 17 ft |
|
Main Level |
Dining Room |
9 ft ,6 in |
10 ft |
9 ft ,6 in x 10 ft |
|
Main Level |
Kitchen |
9 ft ,6 in |
13 ft |
9 ft ,6 in x 13 ft |
|
Main Level |
Bedroom |
9 ft ,6 in |
13 ft |
9 ft ,6 in x 13 ft |
|
Main Level |
Bedroom |
13 ft ,6 in |
10 ft |
13 ft ,6 in x 10 ft |
|
Main Level |
Bedroom |
10 ft |
12 ft |
10 ft x 12 ft |
|
Main Level |
4pc Bathroom |
|
|
X x X |
https://www.realtor.ca/real-estate/28350797/2433-broadway-avenue-saskatoon-avalon














































