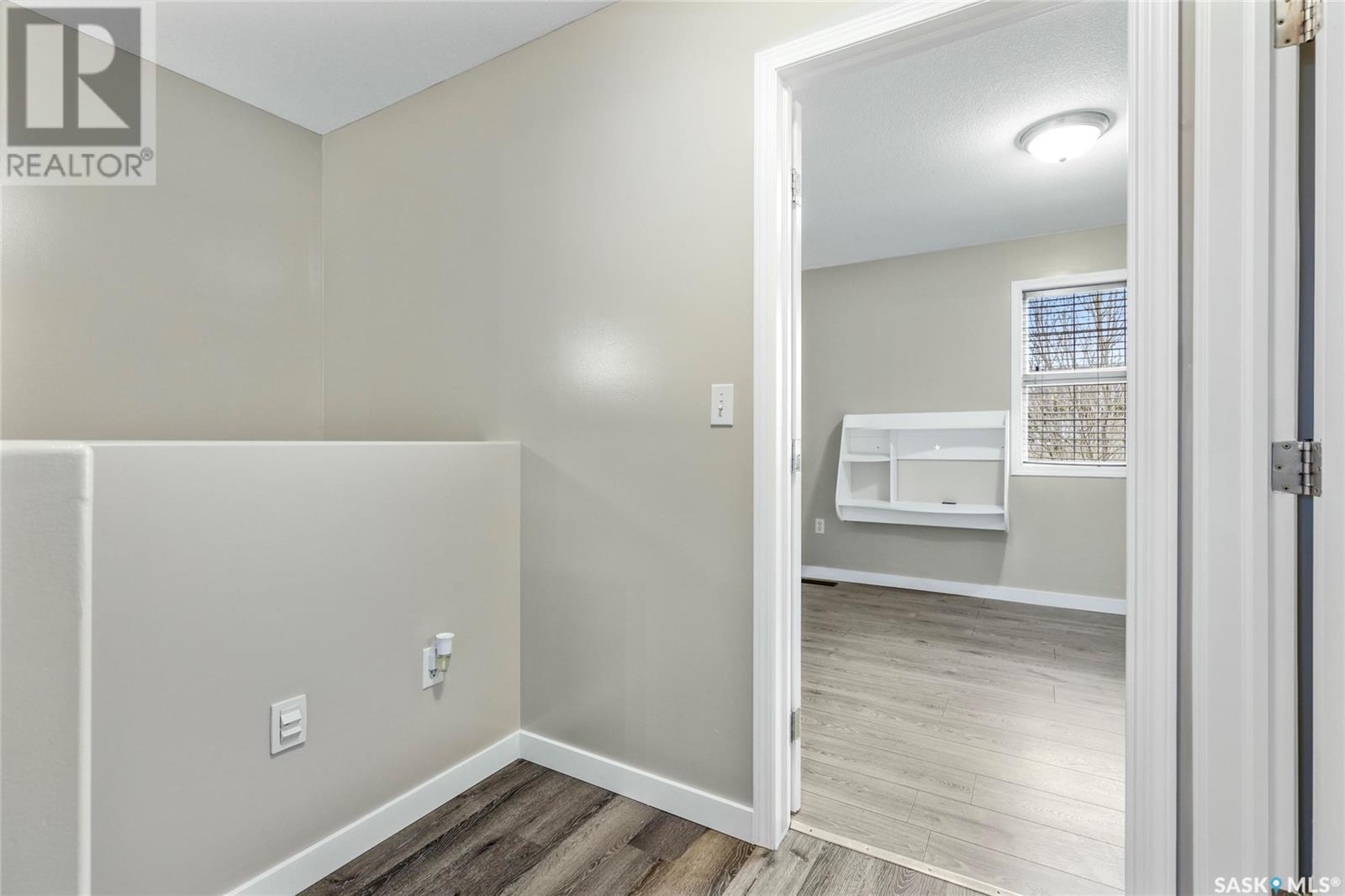53 4500 Child Avenue Regina, Saskatchewan S4X 0A9
$249,900Maintenance,
$398.73 Monthly
Maintenance,
$398.73 MonthlyWelcome to 53-4500 Child Ave. A Turnkey Condo in Lakeridge. This beautifully maintained 2-bedroom end unit condo offers 946 sq ft of updated living space, plus a fully finished basement, in a prime northwest Regina location close to schools, parks and numerous area amenities. The main floor features an inviting & roomy living room and a bright open kitchen/dining area with white cabinetry, tile backsplash, updated appliances & fixtures & door to the cozy patio area. Upstairs boasts two very large bedrooms with custom closets and a modern 4-piece bathroom as well as hall computer station niche. The finished basement includes a spacious carpeted family room, a 3-piece bathroom and ample storage in the laundry/mechanical room. Updates include flooring, trim, some fixtures, paint and more. Value added extras include all appliances (freezer included), central A/C, two electrified parking stalls, and access to a clubhouse & visitor parking. Condo fees cover water/sewer, exterior maintenance, snow and garbage removal, reserve fund contribution and more. Don’t miss your opportunity to own this move-in-ready condo in a great location. Contact your buyers agent for more information and to book your own personal viewing of this property. (id:51699)
Property Details
| MLS® Number | SK006538 |
| Property Type | Single Family |
| Neigbourhood | Lakeridge RG |
| Community Features | Pets Allowed With Restrictions |
| Features | Treed, Rectangular, Paved Driveway |
| Structure | Patio(s) |
Building
| Bathroom Total | 2 |
| Bedrooms Total | 2 |
| Amenities | Clubhouse |
| Appliances | Washer, Refrigerator, Dryer, Microwave, Freezer, Window Coverings, Central Vacuum - Roughed In, Stove |
| Architectural Style | 2 Level |
| Basement Development | Finished |
| Basement Type | Full (finished) |
| Constructed Date | 2006 |
| Cooling Type | Central Air Conditioning |
| Heating Fuel | Natural Gas |
| Heating Type | Forced Air |
| Stories Total | 2 |
| Size Interior | 946 Sqft |
| Type | Row / Townhouse |
Parking
| Other | |
| Parking Space(s) | 2 |
Land
| Acreage | No |
| Landscape Features | Lawn |
Rooms
| Level | Type | Length | Width | Dimensions |
|---|---|---|---|---|
| Second Level | Bedroom | 9’9” x 14’7” | ||
| Second Level | Bedroom | 10’9” x 14’7” | ||
| Second Level | 4pc Bathroom | Measurements not available | ||
| Basement | Family Room | Measurements not available | ||
| Basement | 3pc Bathroom | Measurements not available | ||
| Basement | Laundry Room | Measurements not available | ||
| Main Level | Living Room | 12’6” x 10’7” | ||
| Main Level | Dining Room | 8’ x 8’7” | ||
| Main Level | Kitchen | 5’6” x 9’9” |
https://www.realtor.ca/real-estate/28347962/53-4500-child-avenue-regina-lakeridge-rg
Interested?
Contact us for more information

























